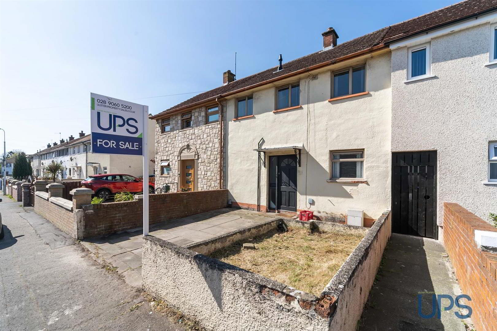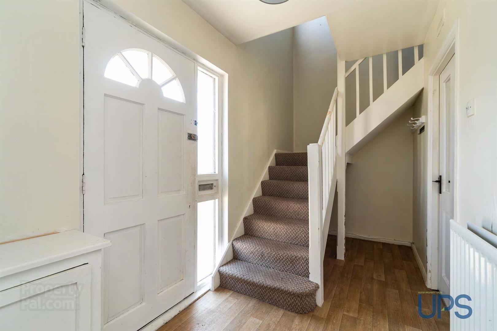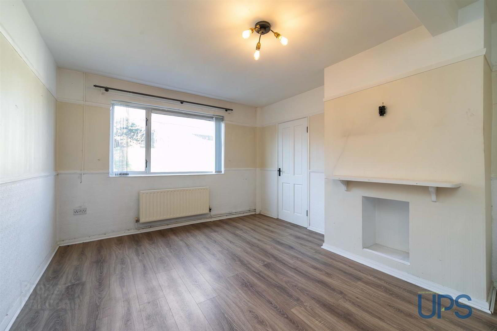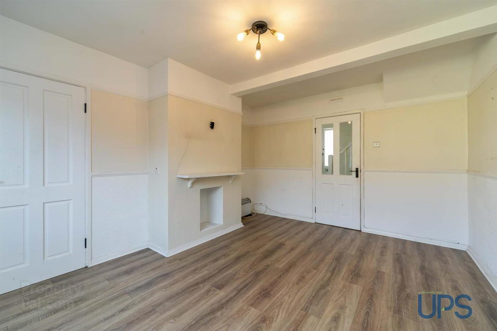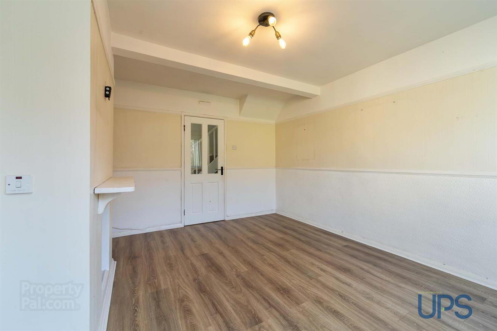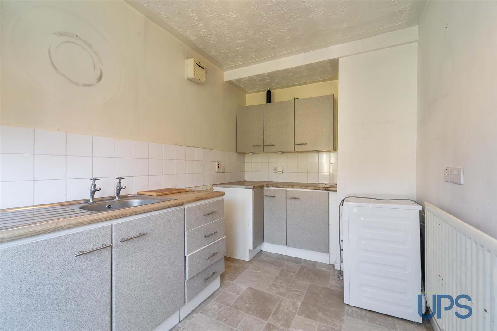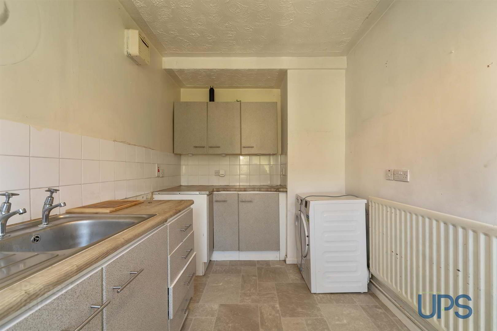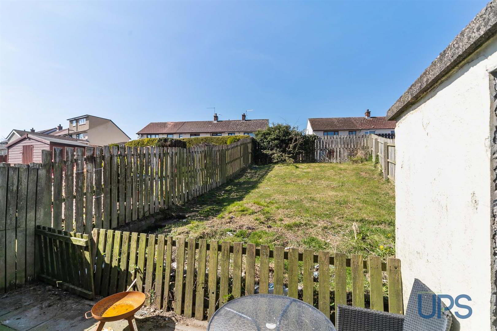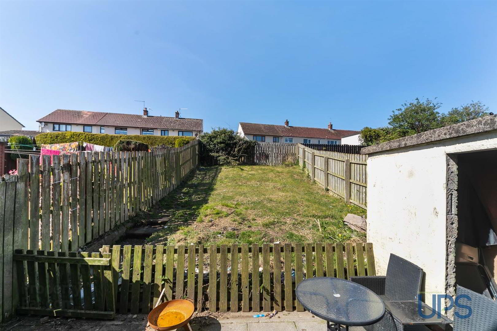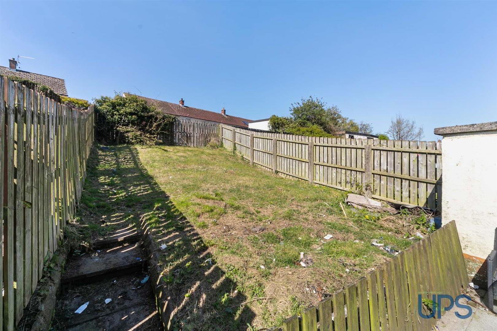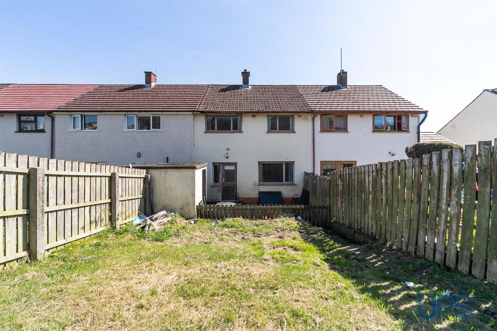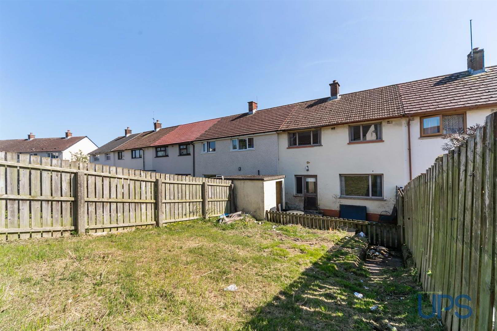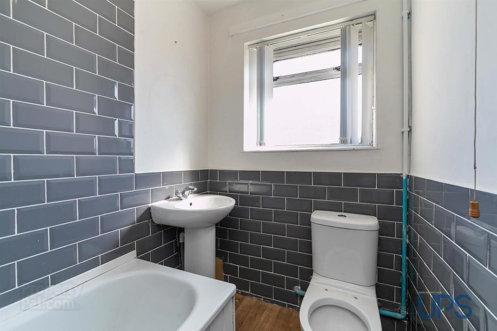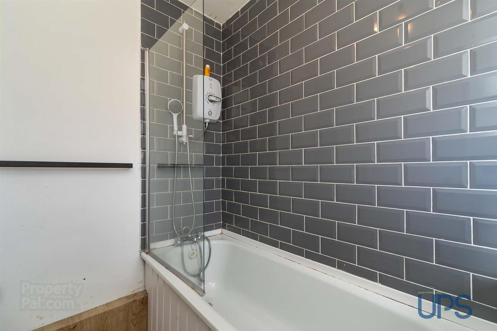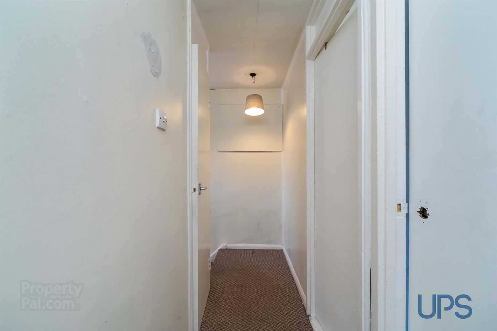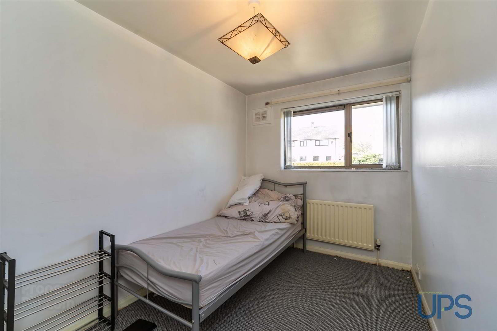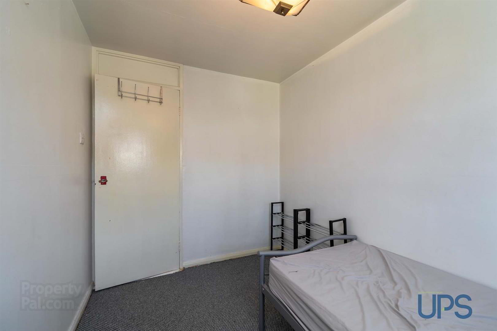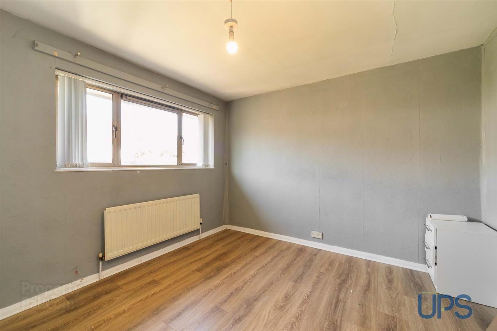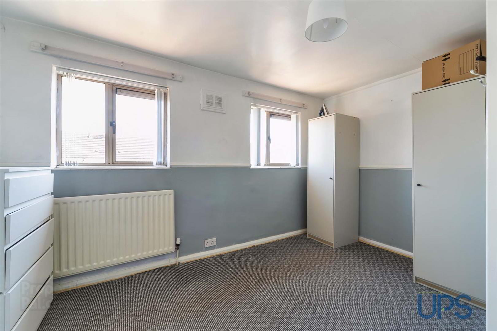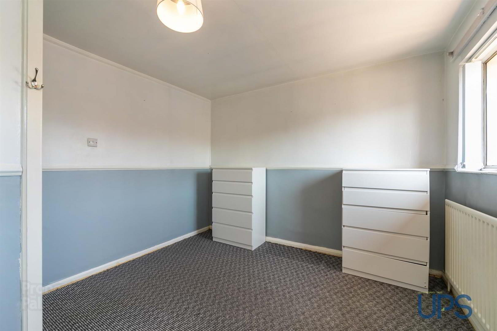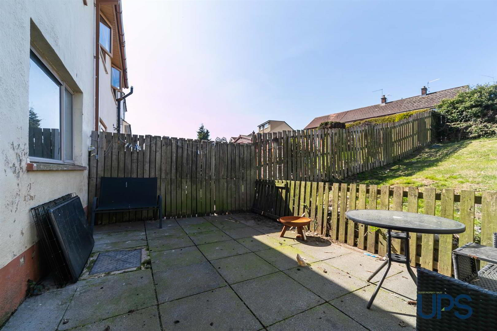48 Ballymurphy Road,
Belfast, BT12 7JN
3 Bed Terrace House
Offers Over £114,950
3 Bedrooms
1 Bathroom
1 Reception
Property Overview
Status
For Sale
Style
Terrace House
Bedrooms
3
Bathrooms
1
Receptions
1
Property Features
Tenure
Leasehold
Energy Rating
Broadband
*³
Property Financials
Price
Offers Over £114,950
Stamp Duty
Rates
£695.49 pa*¹
Typical Mortgage
Legal Calculator
In partnership with Millar McCall Wylie
Property Engagement
Views Last 7 Days
1,860
Views All Time
2,661

Features
- Mid terrace home ideally placed in this extremely popular and highly sought after residential location.
- Priced to allow for modernisation this home is offered for sale chain free and must be seen to be appreciated.
- Three bedrooms at first floor level.
- Bright and airy living room with access to separate kitchen facility.
- Downstairs white bathroom suite.
- Gas fired central heating system.
- Single glazing.
- Good sized, enclosed rear garden and patio.
- Tremendous doorstep convenience including accessibility to lots for schools shops and transport links.
- Early viewing comes highly recommended.
Priced to allow for modernisation, this home is offered for sale chain-free and must be seen to be fully appreciated. The accommodation is briefly outlined below.
Three bedrooms at first-floor level.
On the ground floor there is a welcoming entrance hall and a bright and airy living room that has access to a separate kitchen facility. There is also a downstairs white bathroom suite.
Other qualities include gas-fired central heating and single glazing as well as a good-sized, enclosed rear garden and patio.
Viewing comes strongly recommended.
- GROUND FLOOR
- Hardwood front door to;
- ENTRANCE HALL
- To;
- WHITE BATHROOM SUITE
- Bath, electric shower unit, low flush w.c, pedestal wash hand basin, partially tiled walls.
- LIVING ROOM 4.52m x 3.51m (14'10 x 11'6)
- Wooden effect strip floor.
- KITCHEN
- Range of high and low level units, single drainer stainless steel sink unit.
- FIRST FLOOR
- BEDROOM 1 3.68m x 3.15m (12'1 x 10'4)
- BEDROOM 2 3.58m x 3.15m (11'9 x 10'4)
- Wooden effect strip floor.
- BEDROOM 3 3.25m x 2.13m (10'8 x 7'0)
- OUTSIDE
- Enclosed rear garden and patio.


