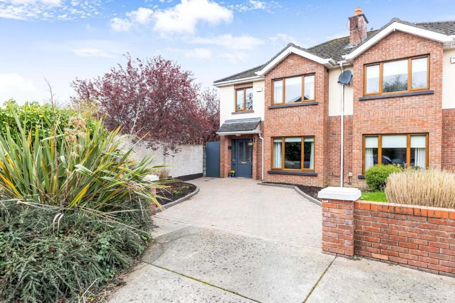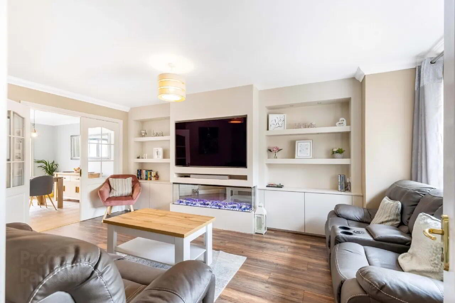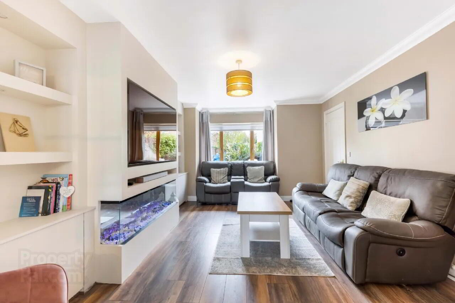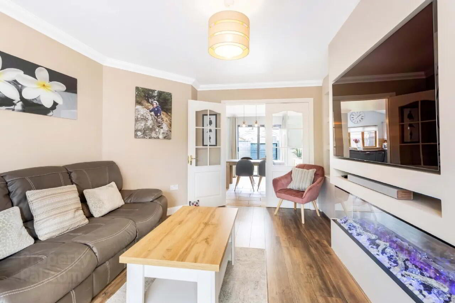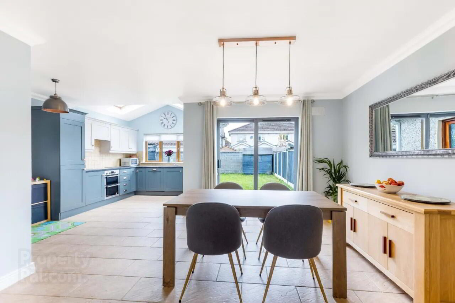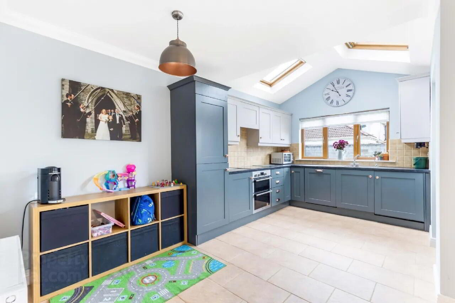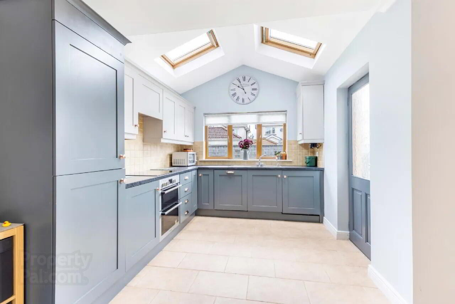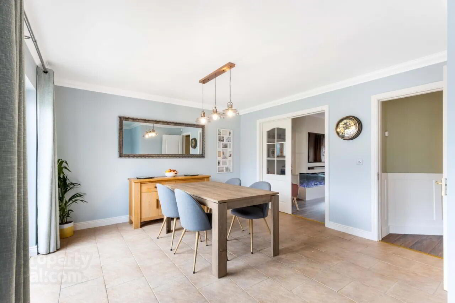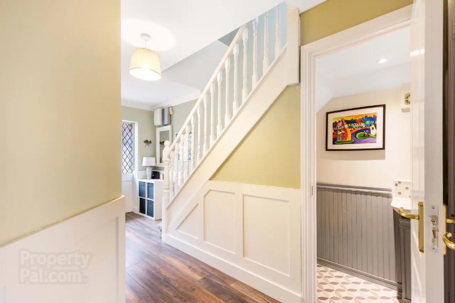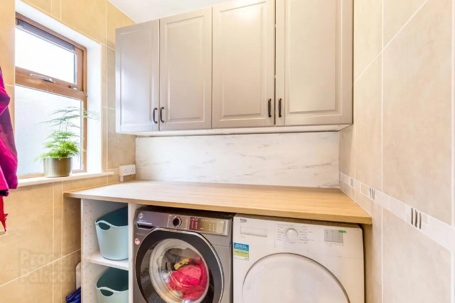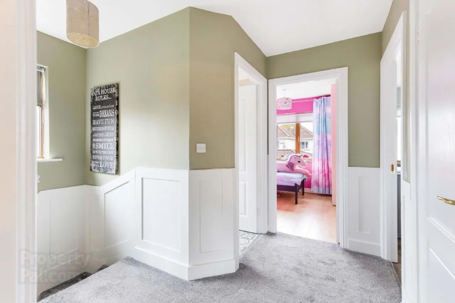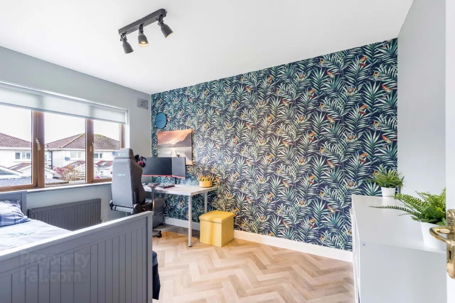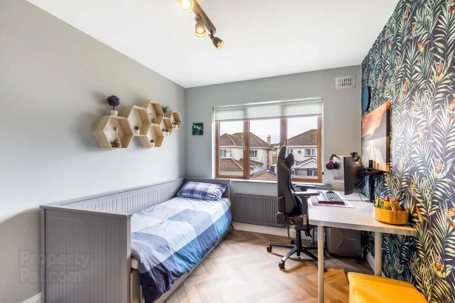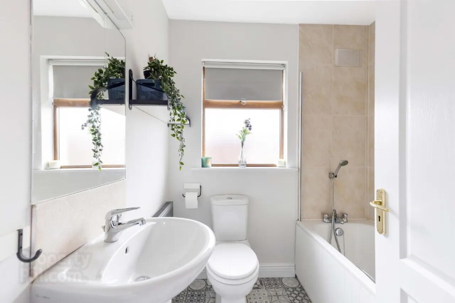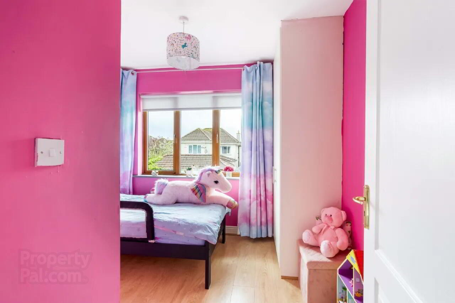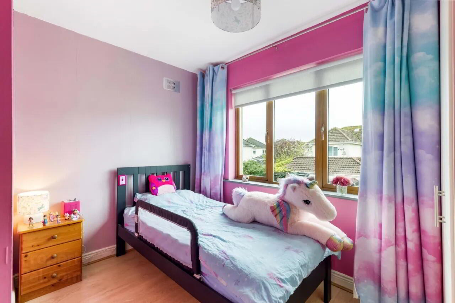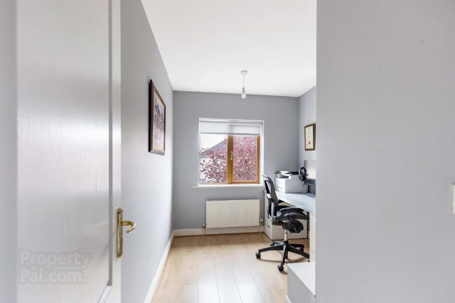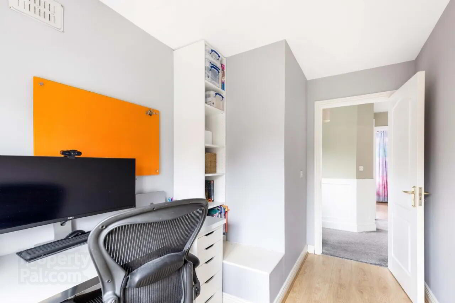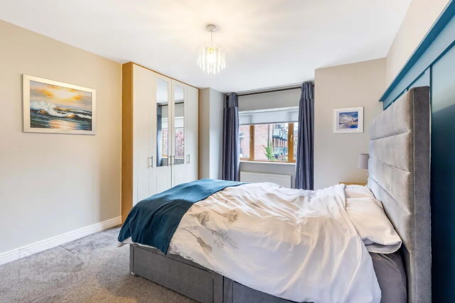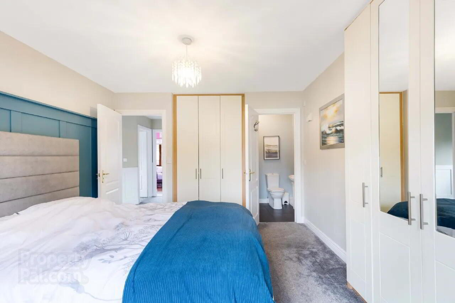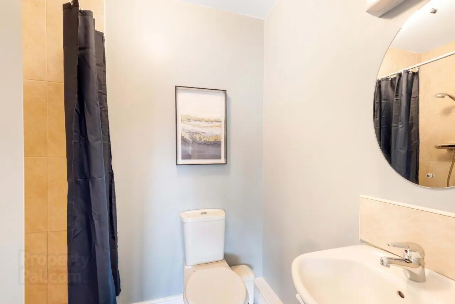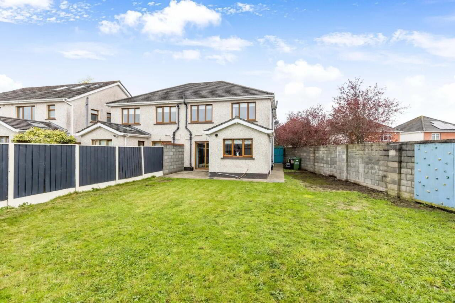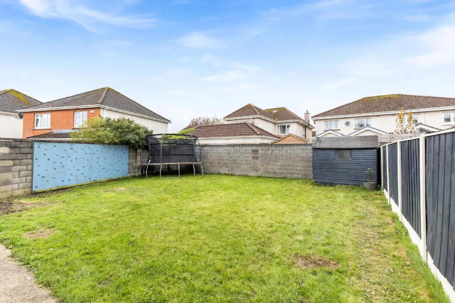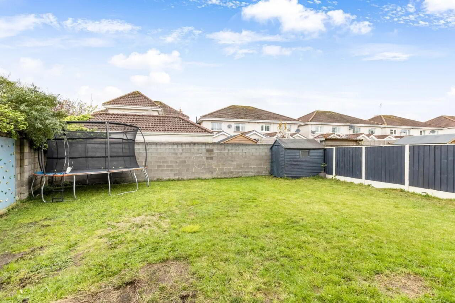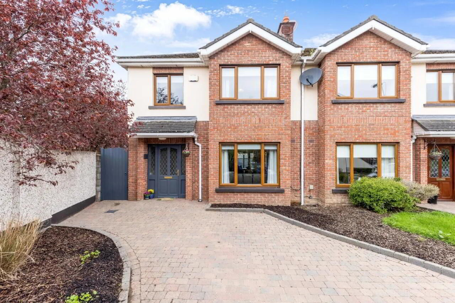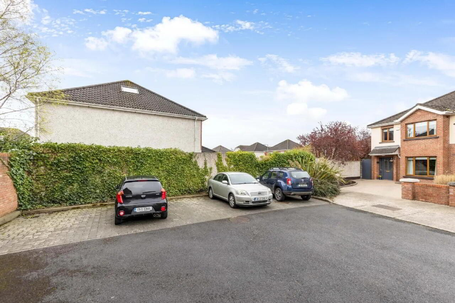26 Woodlands Hall,
Ratoath, A85HC43
4 Bed House
Asking Price €465,000
4 Bedrooms
3 Bathrooms
Property Overview
Status
For Sale
Style
House
Bedrooms
4
Bathrooms
3
Property Features
Tenure
Not Provided
Energy Rating

Property Financials
Price
Asking Price €465,000
Stamp Duty
€4,650*²
Property Engagement
Views All Time
112
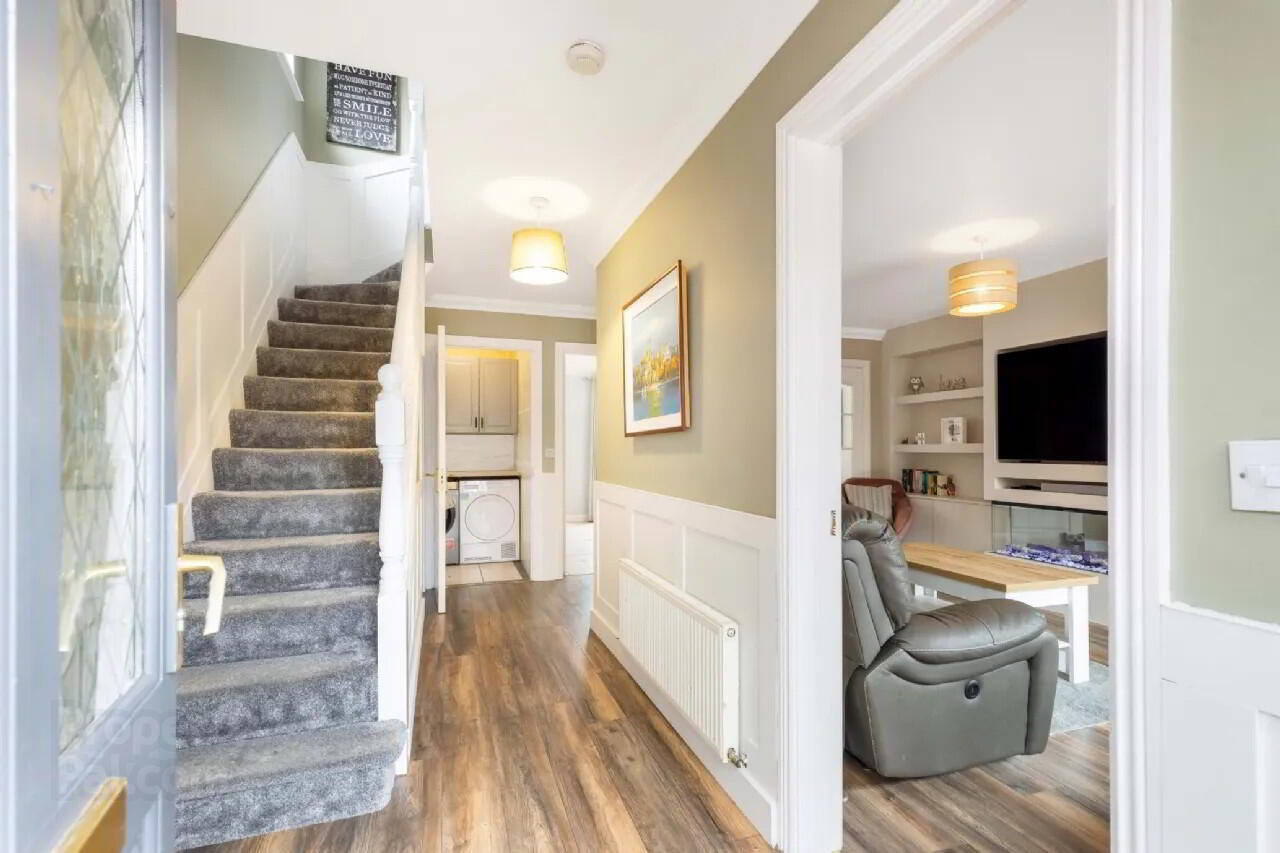
Features
- Immaculate four-bedroom family home extending to approx. 132 sq.m / 1,420 sq.ft.
- Quiet cul-de-sac location in a mature and highly sought-after residential development
- 'B' energy rating for excellent efficiency and comfort
- Spacious driveway and attractive red-brick façade
- South-west facing rear garden ideal for afternoon and evening sun
- Modern, open-plan kitchen/dining area with garden access
- Generous living room with custom built-in units
- Main bedroom with en-suite bathroom
- Walking distance to schools, shops, and local amenities
- Easy access to the M2, M3, M50, and Dublin Airport
Sherry FitzGerald Sherry are thrilled to present 26 Woodlands Hall to the market.
An exciting opportunity has presented itself to acquire this superb, four-bedroom home located to the end of a cul de sac in the highly sought after development in Ratoath Village.
Woodlands Hall is a mature and a very desirable residential development within walking distance of schools, all local amenities and services.
No. 26 is an impressively presented and well maintained, red-brick, four-bedroom home which benefits from a spacious driveway and a large south/ west facing rear garden comprising a welcoming entrance hallway with wall panelling, guest w.c., living room with built in units adjoining a wonderful open-plan kitchen/ dining room giving access to the rear garden. The utility room is located off the kitchen hosting your appliances and generously sized storage units.
Upstairs hosts four bedrooms (master bedroom with en-suite) and a family bathroom completes the look for this beautiful family home.
Viewing comes highly recommended! Entrance Hall Bright and welcoming entrance hallway with stairs, guest w.c. and wall panelling.
Living Room Inviting living room with bespoke built in units with built in lighting and a feature fireplace. Glass double doors lead to the kitchen/ dining room.
Kitchen Dining Room A wonderful open plan kitchen/ dining with stunning units to rear of property benefiting from the south/ west facing sun, adjoining from living room with sliding doors to rear garden.
Utility Room Off hallway with counterspace and units for storage.
Guest w.c.. Guest w.c.., off hallway with w.c. and w.h.b
Bedroom 1 Double bedroom to rear of property with built in wardrobe to rear of property.
Bedroom 2 Double bedroom to rear of property.
Bathroom Tiled family bathroom to side of property with w.c., w.h.b and bathtub.
Bedroom 3 Double bedroom to front of property currently used as office.
Bedroom 4 Master bedroom to front of property with built in wardrobes and en-suite.
En-Suite Tiled en-suite with w.c., w.h.b. and shower.
BER: B3
BER Number: 112587969
Energy Performance Indicator: 143.7
Ratoath (Irish: Ráth Tó) is a vibrant commuter town, centred on the point where the R125 and R155 regional roads meet. In the 2006 census, it was 7,249, and by 2011 the population reached 9,043. The Broad Meadow River (Irish: An Gabhair) flows through the town.
Most of Ratoath's adult population commutes to Dublin to work. More than three quarters of the population traveled to work by car. In 2011 10.9% of the workforce was unemployed compared to the national average of 19%. This may be due to the small percentage of the Ratoath workers employed in the construction sector, with Ratoath having more people than average from higher socio-economic classes. Just outside the town is Fairyhouse racecourse, where the Irish Grand National is held.
BER Details
BER Rating: B3
BER No.: 112587969
Energy Performance Indicator: 143.7 kWh/m²/yr

