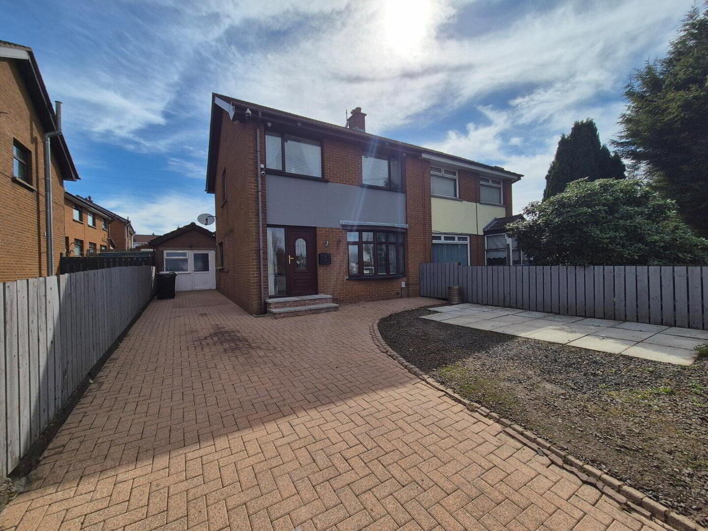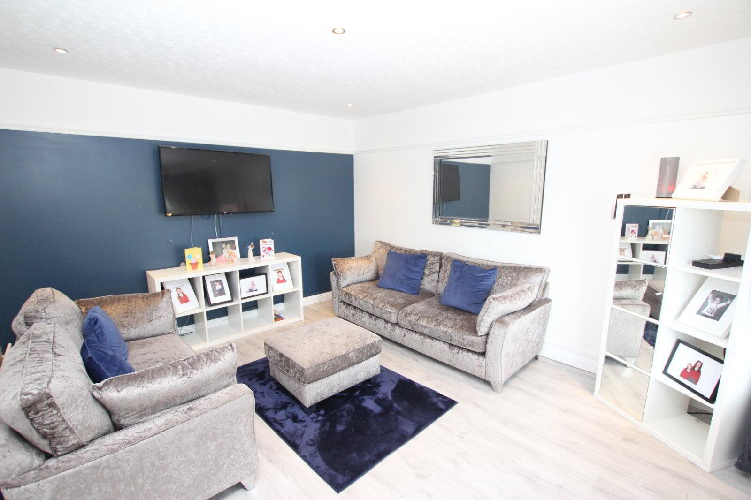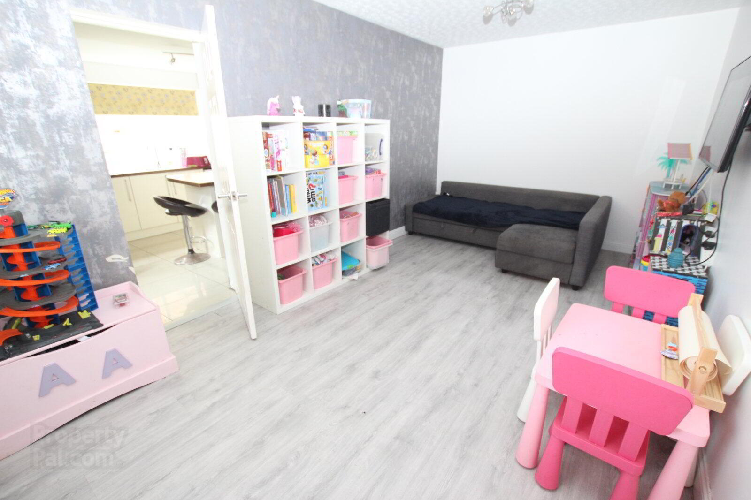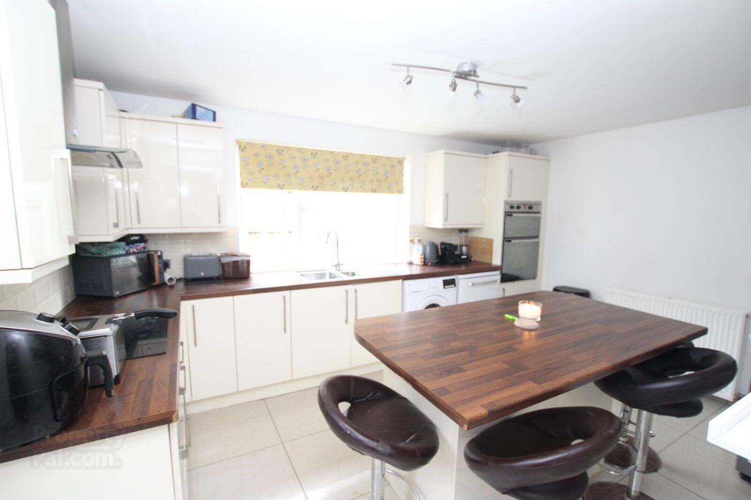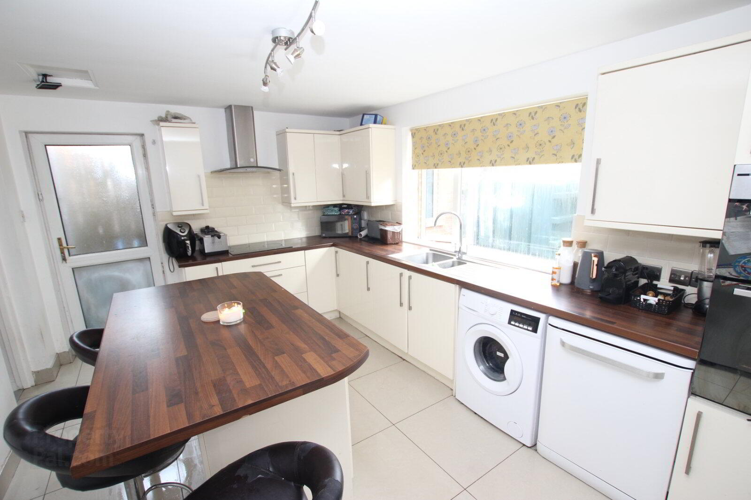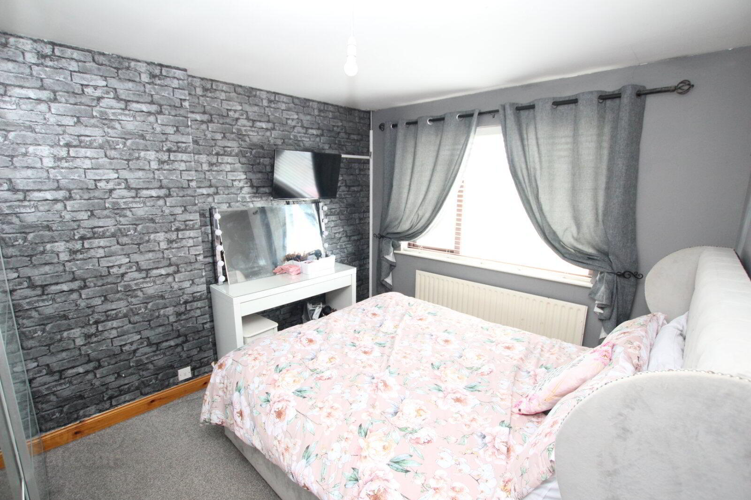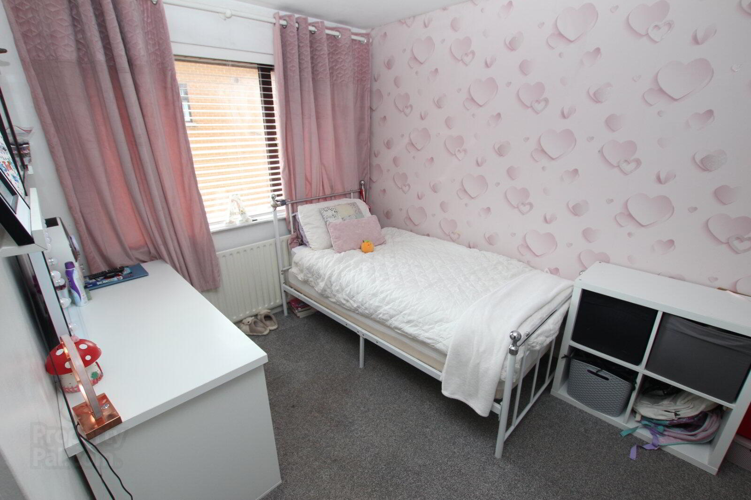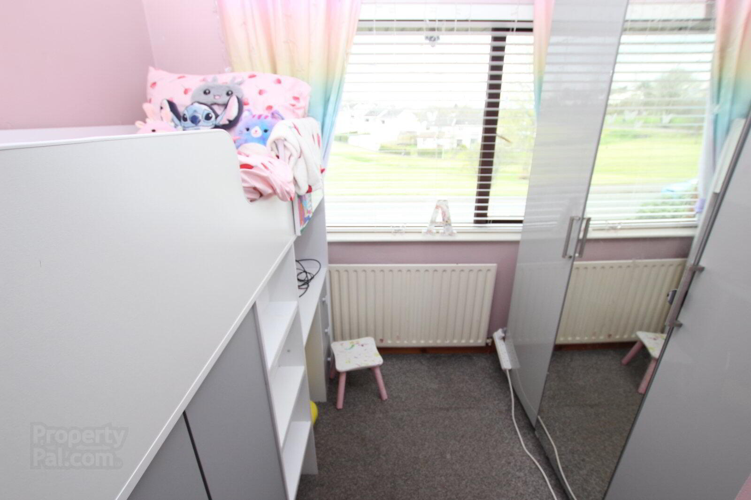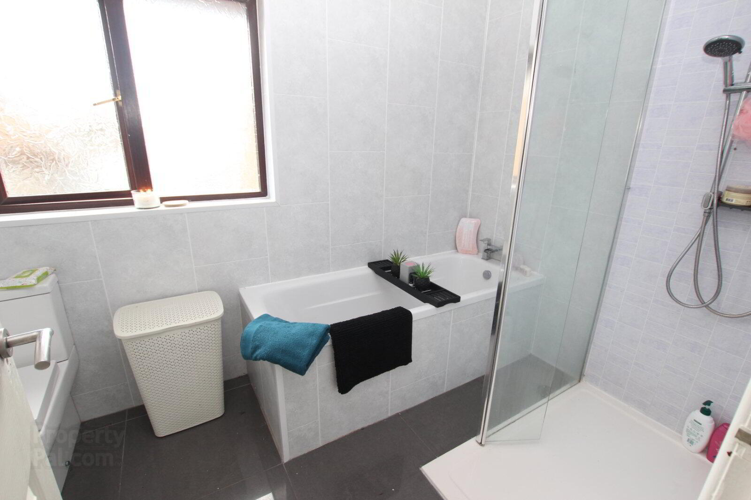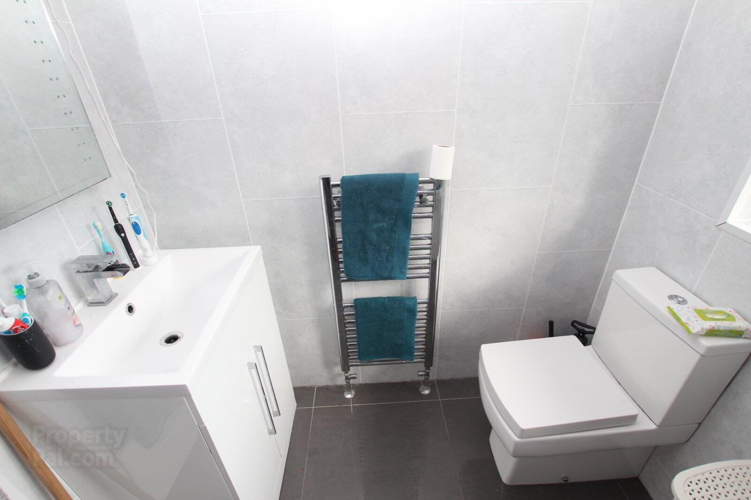73 Manse Road,
Newtownabbey, BT36 6SN
3 Bed Semi-detached House
Offers Around £175,000
3 Bedrooms
1 Bathroom
1 Reception
Property Overview
Status
For Sale
Style
Semi-detached House
Bedrooms
3
Bathrooms
1
Receptions
1
Property Features
Tenure
Not Provided
Energy Rating
Broadband
*³
Property Financials
Price
Offers Around £175,000
Stamp Duty
Rates
£1,007.06 pa*¹
Typical Mortgage
Legal Calculator
In partnership with Millar McCall Wylie
Property Engagement
Views Last 7 Days
1,400
Views All Time
3,740
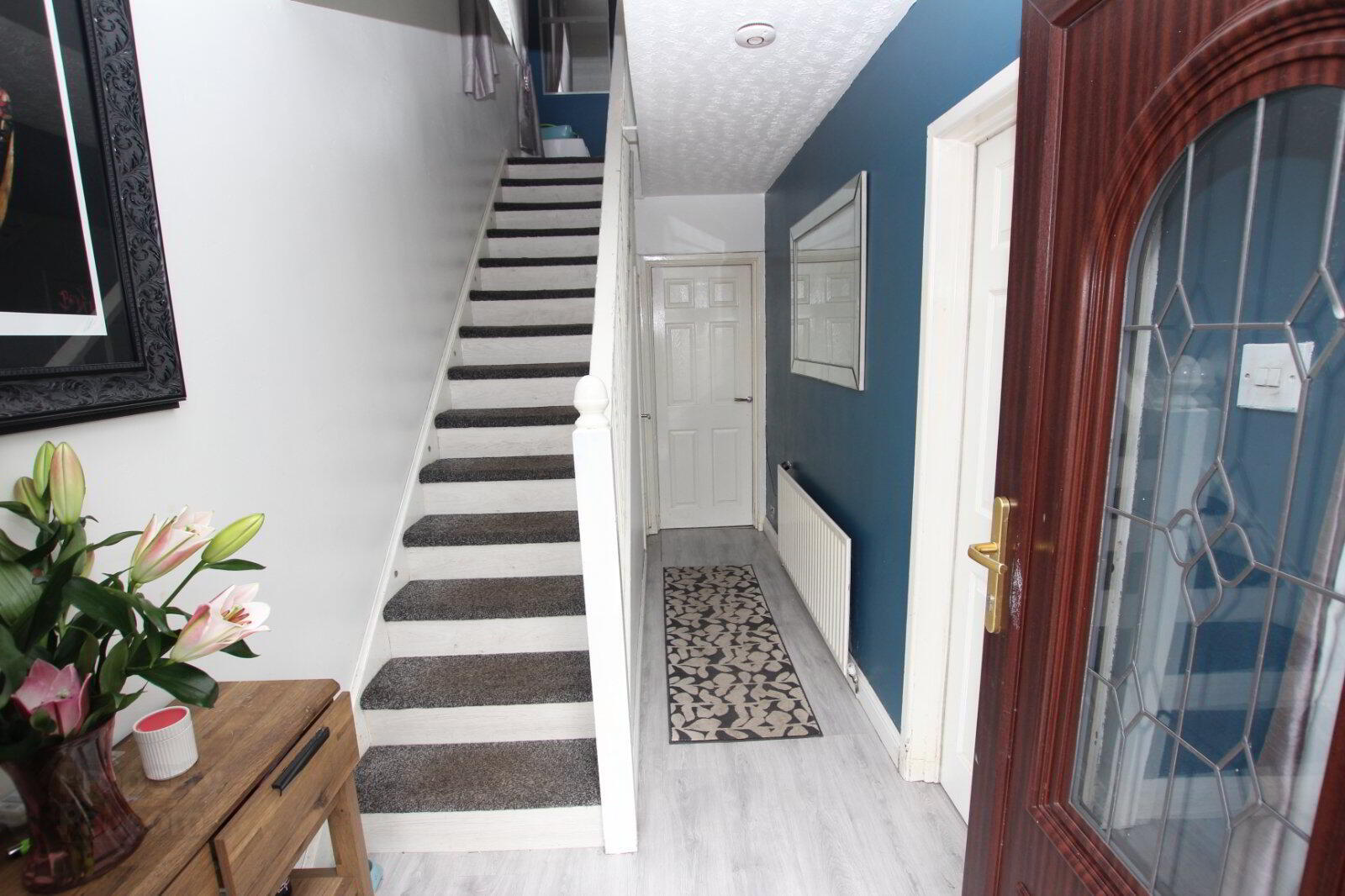
Features
- Superb Semi Detached Home
- Two Reception Rooms
- Modern High Gloss Kitchen
- Three Spacious Bedrooms
- OFCH And Double Glazed Windows
- Detached Garage
- Deluxe Bathroom Suite
Viewing Strictly By Appointment!
- Description
- Reeds Rains present to the market this semi detached home on the popular Manse Road. The property comprises two reception rooms and a high gloss kitchen. Upstairs there are three good bedrooms and spacious bathroom. Further benefits include ofch, an enclosed rear garden and detached garage. Homes in the area are in huge demand and early viewing is recommended.!!
- Entrance Hall
- Staircase with LED lighting. Hallway complete with laminate flooring.
- Lounge
- 4.22m x 3.66m (13'10" x 12'0")
Naturally bright and spacious lounge complete with laminate flooring. - Family Room
- 5.6m x 2.95m (18'4" x 9'8")
A superb family room ideal for young children or teenagers alike. This can also be used as a formal dining / hosting area. - Kitchen / Dinette
- 4.3m x 3.07m (14'1" x 10'1")
High gloss kitchen with matching worktop surfaces. One and half bowl stainless steel drainer unit and sink. Built in oven and touch point hob with stainless steel extractor fan overhead. Complete with breakfast island and porcelain tiled floor. Access to side driveway. - Stairs To First Floor Landing
- Bedroom One
- 3.05m x 2.44m (10'0" x 8'0")
- Bedroom Two
- 3.6m x 2.82m (11'10" x 9'3")
- Bedroom Three
- 2.67m x 2.51m (8'9" x 8'3")
- Bathroom
- Modern suite comprising low flush WC and pedestal wash hand basin with vanity units and separate shower cubicle. Chrome heated towel rail. Tiled flooring and tiled walls. Low voltage recessed spotlights with panelled ceiling.
- Externally
- Off Street Parking
- Ample off street parking with bespoke gated entrance with paviour driveway.
- Enclosed Rear Garden
- Enclosed garden with paved patio area.
- Detached Garage
- Upvc front and side door access. Electrical points and plumbed for oil boiler.
- Customer Due Diligence
- CUSTOMER DUE DILIGENCE As a business carrying out estate agency work, we are required to verify the identity of both the vendor and the purchaser as outlined in the following: The Money Laundering, Terrorist Financing and Transfer of Funds (Information on the Payer) Regulations 2017 - https://www.legislation.gov.uk/uksi/2017/692/contents To be able to purchase a property in the United Kingdom all agents have a legal requirement to conduct Identity checks on all customers involved in the transaction to fulfil their obligations under Anti Money Laundering regulations. We outsource this check to a third party and a charge will apply of £20 + Vat for each person.


