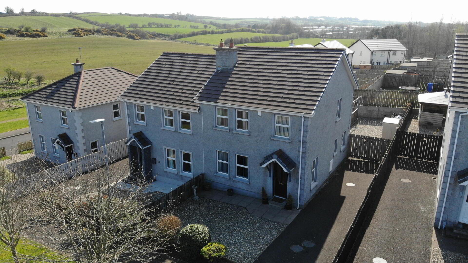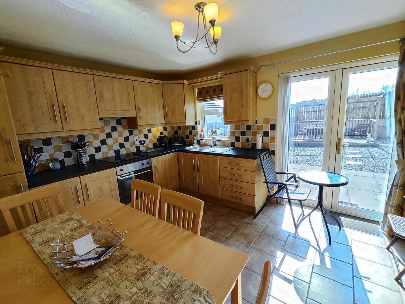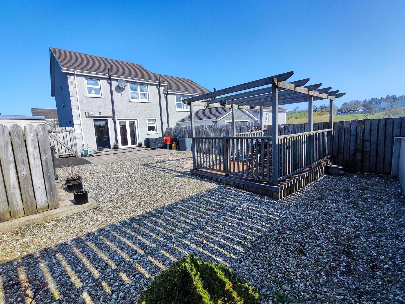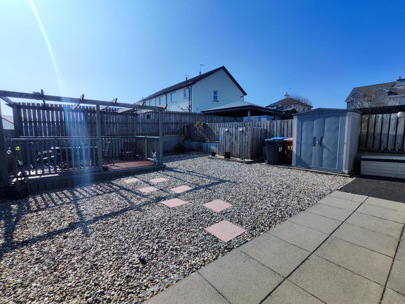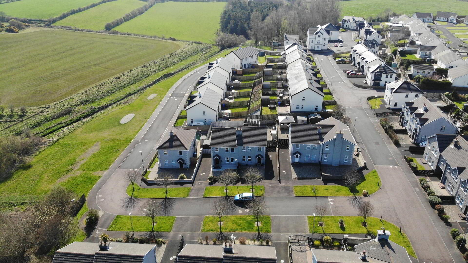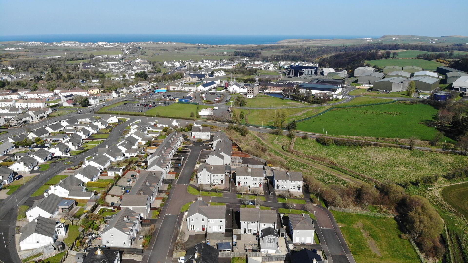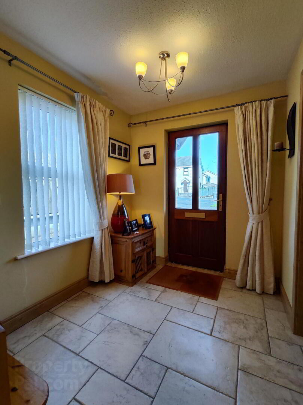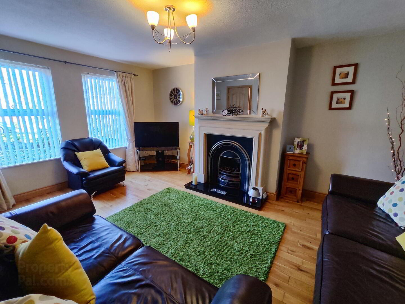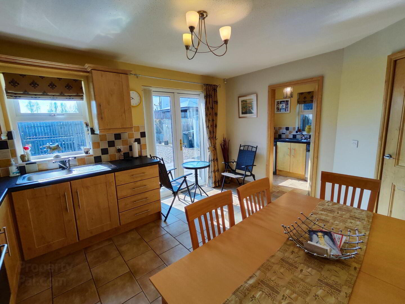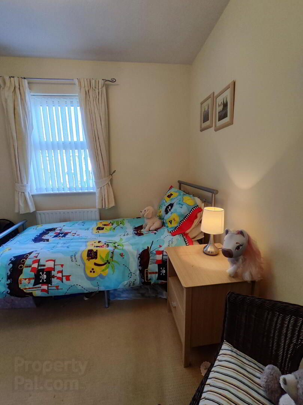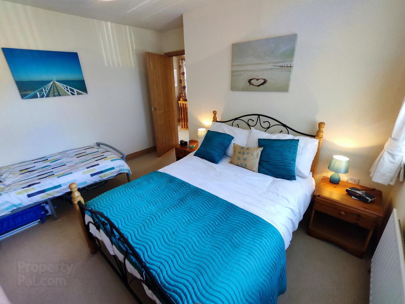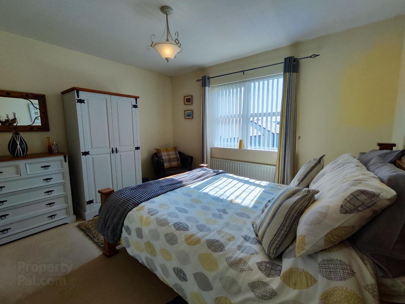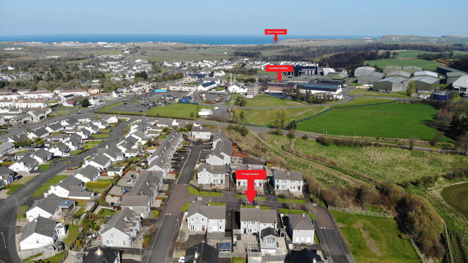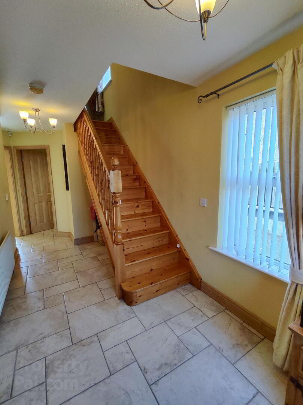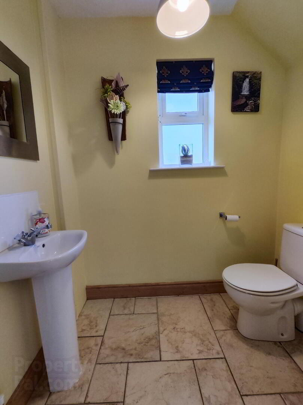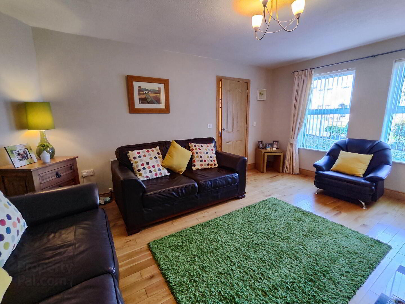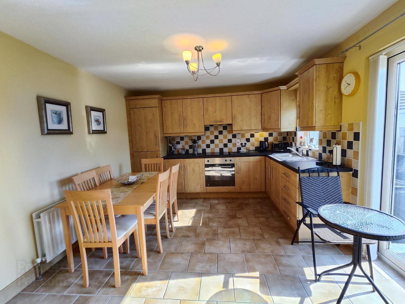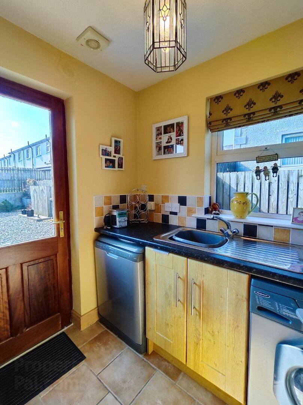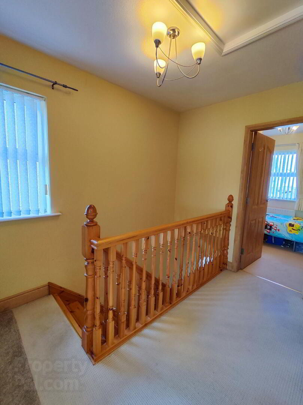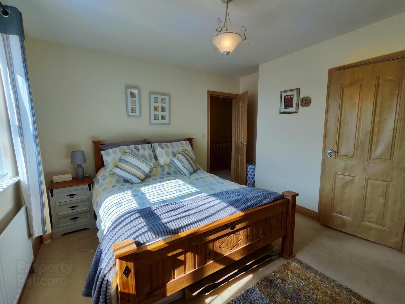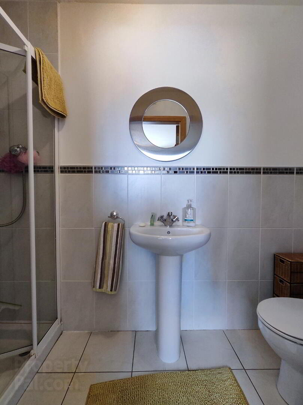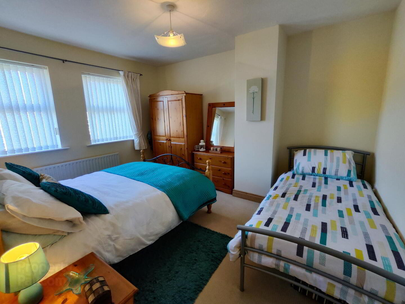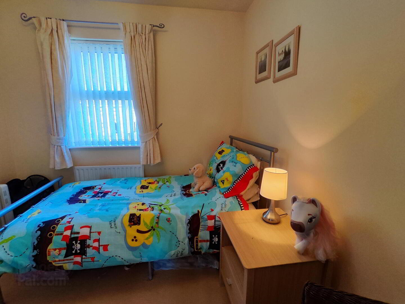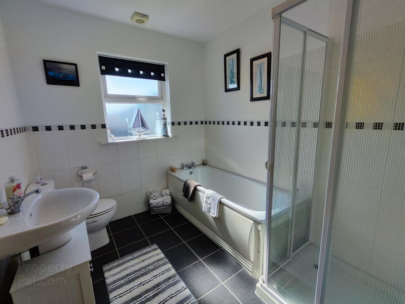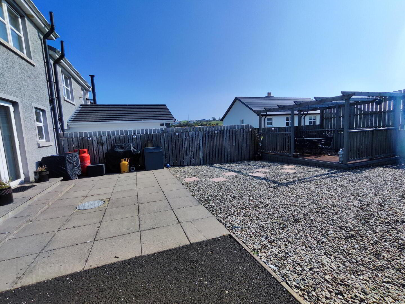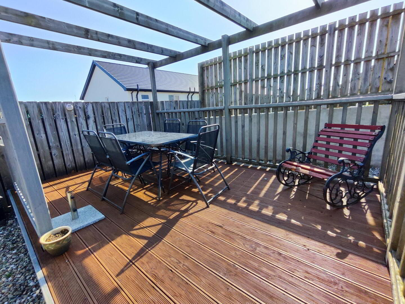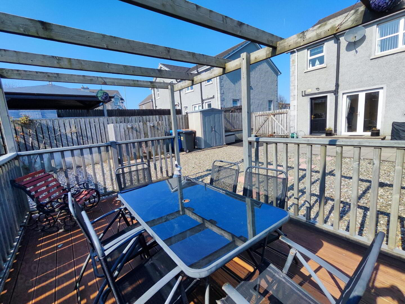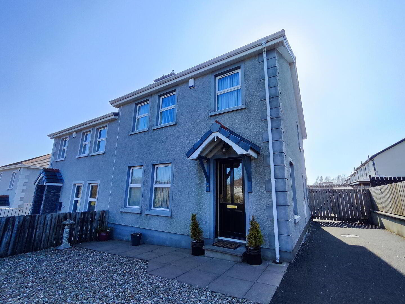37 Eagry Gardens,
Bushmills, BT57 8AU
3 Bed Semi-detached House
Offers Over £229,950
3 Bedrooms
1 Bathroom
Property Overview
Status
For Sale
Style
Semi-detached House
Bedrooms
3
Bathrooms
1
Property Features
Tenure
Not Provided
Energy Rating
Broadband
*³
Property Financials
Price
Offers Over £229,950
Stamp Duty
Rates
£1,227.60 pa*¹
Typical Mortgage
Legal Calculator
Property Engagement
Views All Time
451
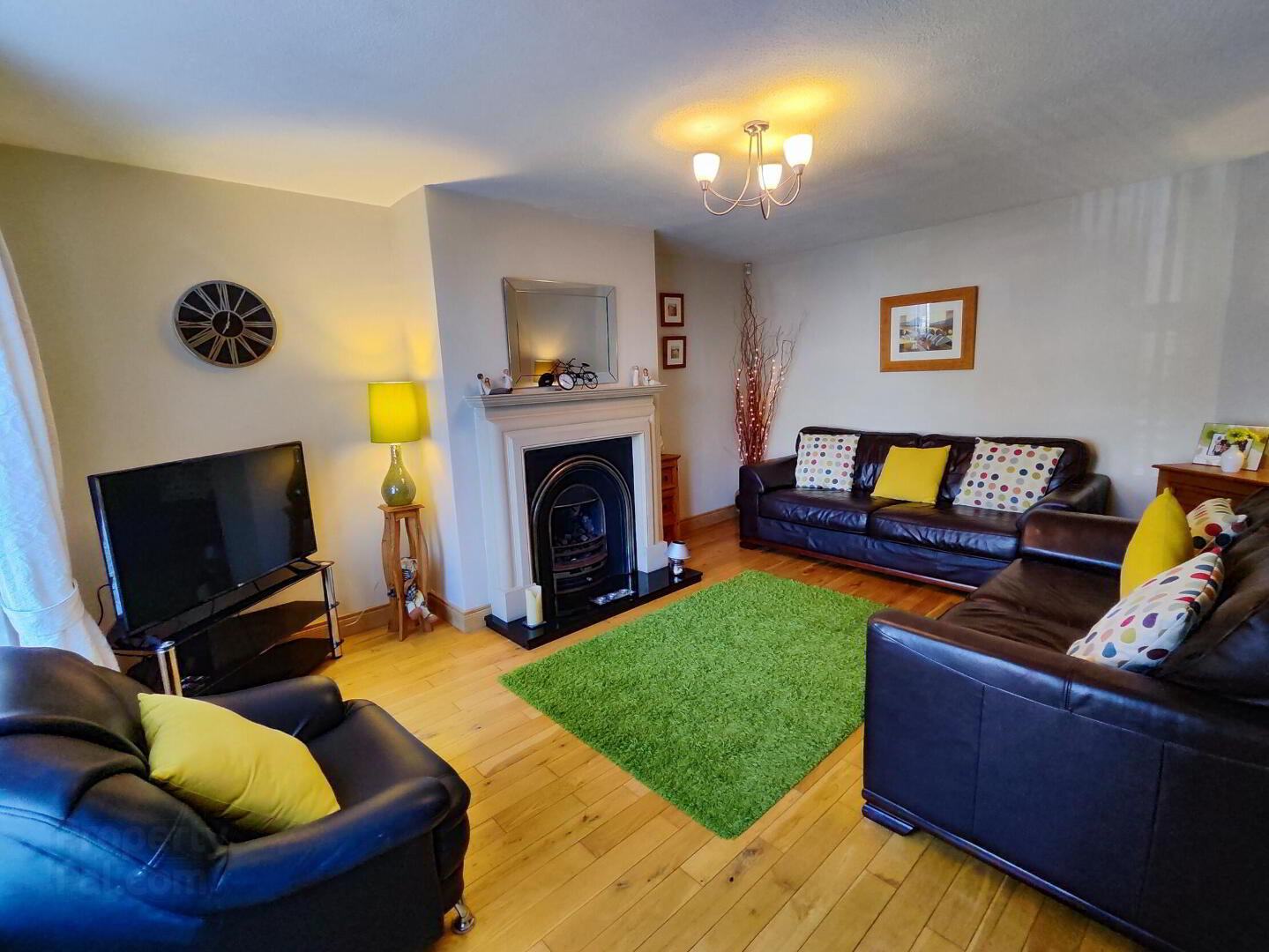
Features
- 3 Bedroom 1 1/2 Reception Semi-Detached House.
- Oil Fired Central Heating
- Upvc Double Glazed Windows
- Ideal Holiday / Permanent Home
- Excellent Decorative Order Throughout
- Located Within Close Proximity To Bushmills Town Centre, Bushmills Distillery, Shops & Restaurants
- Short Drive To Portballintrae, Portrush, Portstewart & All Major North Coast Attractions
- Internal Inspection Highly Recommended
- Please be aware of the changes to Stamp Duty Land Tax (SDLT) rates from 1st April 2025.
This Superb 3 bedroom, 1 1/2 reception semi-detached house which is immaculately presented throughout, offers spacious and bright accommodation and is situated in a well-established residential area in the town of Bushmills.
The property is situated in a convenient position within walking distance to the world famous Bushmills Distillery, local award winning restaurant's, shops, walks along the River Bush and offers easy access out to the Giants Causeway, World famous Golf courses and other coastal towns such as Portballintrae, Portrush, Portstewart and Ballycastle. The property is ideally suited as either a permanent residence or as a holiday home and is sure to appeal to a wide range of purchasers. Early internal inspection is highly recommended and is strictly by appointment only through the Selling Agent.
- Entrance Hall
- With tiled floor and telephone point.
- Separate WC
- With WC, wash hand basin with tiled splashback and tiled floor.
- Lounge 4.85m x 3.76m
- With cast iron fireplace with stone effect surround, Granite hearth and gas fire inset, TV point and solid wood flooring.
- Kitchen/Dining Area 4.17m x 3.38m
- (Widest Point) With a range of eye & low level units, tiling around worktops, stainless steel sink unit with mixer tap, integrated electric ceramic hob & low level electric oven including grill with extractor fan overhead, integrated fridge freezer, tiled floor and French doors leading to garden at rear.
- Utility 1.96m x 1.65m
- With storage cupboards, stainless steel sink unit with mixer tap, tiling around worktop, plumbed for washing machine, space for tumble dryer, extractor fan and tiled floor.
- First Floor
- With a spacious landing and hotpress.
- Bathroom 2.51m x 2.16m
- Suite comprising fully tiled walk-in "Redring" electric shower cubicle WC, bath, wash hand basin, part tiled walls, extractor fan and tiled floor.
- Bedroom 1 3.66m x 3.28m
- With En-suite comprising fully tiled walk-in thermostatic shower cubicle, wash hand basin, WC, extractor fan, part tiled walls and tiled floor.
- Bedroom 2 3.86m x 3.17m
- Bedroom 3 2.67m x 2.62m
- (Widest Point) With built in wardrobe.
- Exterior
- The property is approached by tarmac driveway with screened area to front dotted with shrubbery. Fully enclosed garden to rear with paved patio and screened area. featured pergola with railings. Outside lights and tap.
- Estimated Domestic Rates Bill: £1,176.48 Approx. Tenure: To Be Confirmed. Mangement Fee: £106.00 Per Anumm (Approx)


