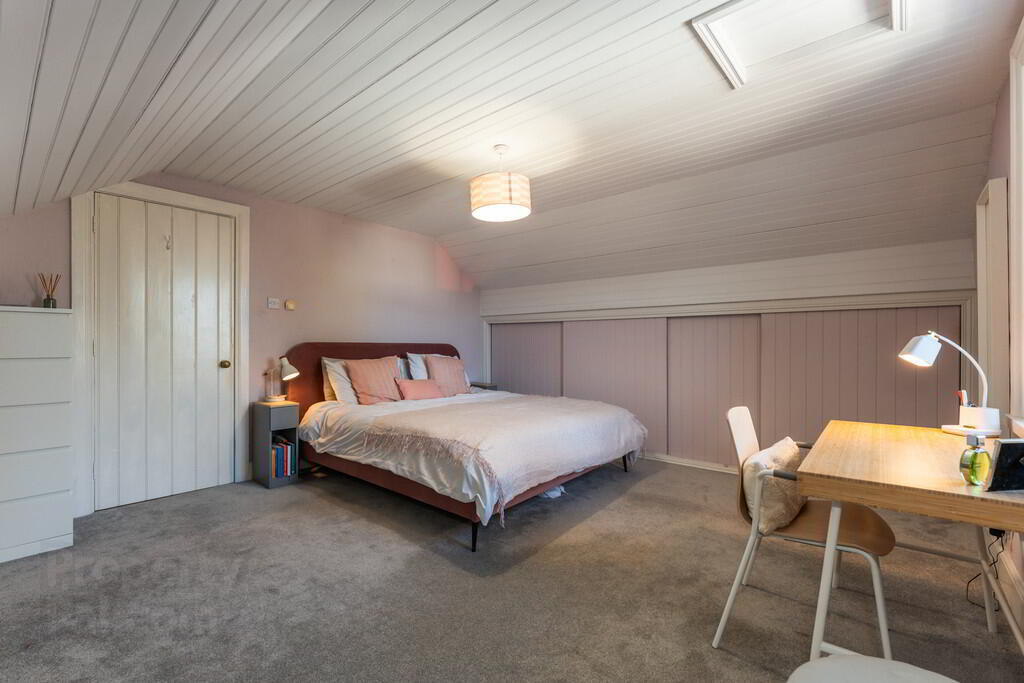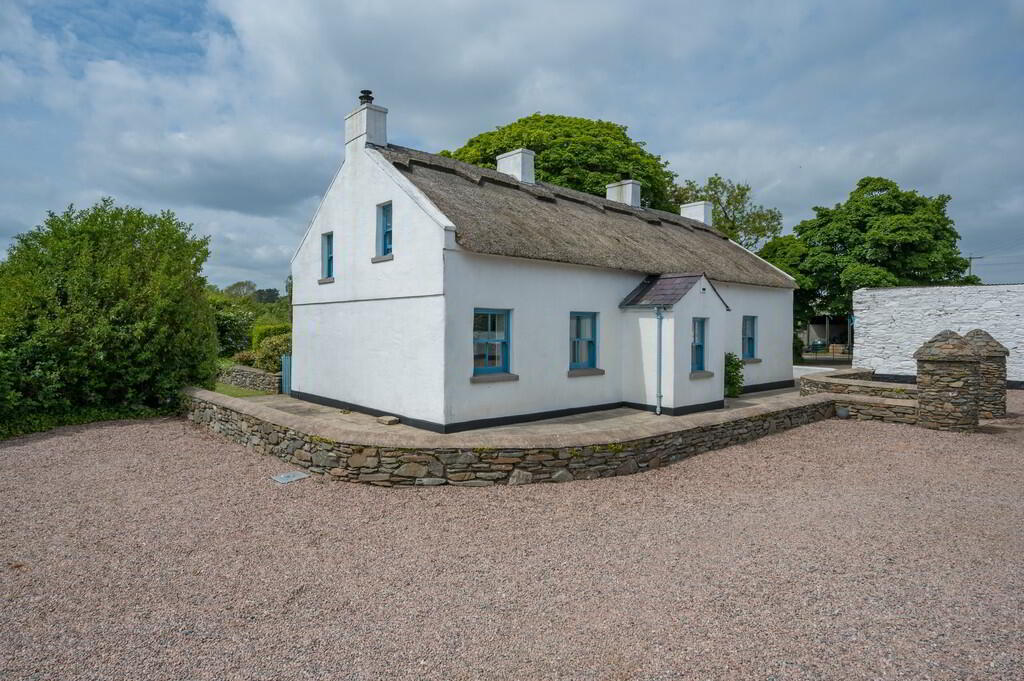Derry Farm, 3 Ballyrusley Road,
Portaferry, BT22 1JR
3 Bed Detached House
Offers Around £475,000
3 Bedrooms
2 Bathrooms
2 Receptions
Property Overview
Status
For Sale
Style
Detached House
Bedrooms
3
Bathrooms
2
Receptions
2
Property Features
Tenure
Not Provided
Energy Rating
Broadband
*³
Property Financials
Price
Offers Around £475,000
Stamp Duty
Rates
£1,621.46 pa*¹
Typical Mortgage
Legal Calculator
In partnership with Millar McCall Wylie
Property Engagement
Views Last 7 Days
786
Views All Time
29,029

Features
- This is an idyllic thatched country cottage close to the coastal village of Portaferry
- Set on a two acre site with panoramic countryside views, creating a tranquil and scenic setting
- Three first-floor bedrooms, complemented by a luxury family bathroom with an oversized shower
- The kitchen / dining area features an oil fired range cooker
- Access to a utility room and cloak room
- A spacious formal lounge with an open fireplace
- A comfortable living room featuring a wood-burning stove
- Double-glazed sash windows and underfloor heating throughout
- A modern one-bedroom studio, complete with a hot tub area overlooking the gardens
- Stables, office space, and a barn, for further residential / commercial development
Set on two acres, the property provides panoramic countryside views and features several outbuildings, including a modern one-bedroom studio with a hot tub area overlooking the gardens which could operate as a successful holiday rental. There's also stables, office space, and a barn providing the potential for further residential accommodation or a commercial operation.
Just minutes from Portaferry, a charming coastal village known for its scenic walks, vibrant cultural events, excellent eateries, and easy access to Strangford via ferry.
This rare opportunity is perfect for those seeking a picturesque countryside home with business potential.
Contact the office for more information and to arrange your viewing.
ENTRANCE HALL Solid slate floor.
FORMAL LOUNGE 19' 8" x 13' 8" (5.99m x 4.17m) Feature open fireplace with tiled hearth and solid wood surround; solid wood floor; under floor heating.
LIVING ROOM 13' 9" x 12' 0" (4.19m x 3.66m) Feature wood burning stove; solid wood floor; under floor heating.
KITCHEN / DINING AREA 19' 11" x 14' 9" (6.07m x 4.5m) Bespoke kitchen with an excellent range of high and low level units with drawers and solid work surfaces; 'Belfast' sink; oil fired range cooker; under floor heating.
UTILITY ROOM 7' 9" x 7' 6" (2.36m x 2.29m) Range of low level units; recess for fridge / freezer; tiled floor; under floor heating.
CLOAK ROOM WC and pedestal wash hand basin; tiled floor; under floor heating.
REAR PORCH Slate floor; electric meter cupboard.
SPACIOUS FIRST FLOOR LANDING Solid wood floor; under floor heating.
MASTER BEDROOM 16' 9" x 13' 9" (5.11m x 4.19m) Sliding wardrobe; access to roof space; under floor heating.
BEDROOM 2 13' 10" x 9' 9" (4.22m x 2.97m) Access to roof space; under floor heating.
BEDROOM 3 14' 0" into recess x 9' 10" (4.27m x 3m) Under floor heating.
FAMILY BATHROOM White suite comprising bath with telephone hand shower; oversized shower cubicle with thermostatic shower; low flush WC; vanity sink unit; tiled floor; extractor fan; built-in storage cupboard; built-in hot press; under floor heating.
OUTSIDE Spacious site with mature gardens, a sun terrace, plenty of parking space, stables, a barn, an office and a modern one bedroom studio, which with relevant planning approval, could be utilised as self-catering accommodation.










































