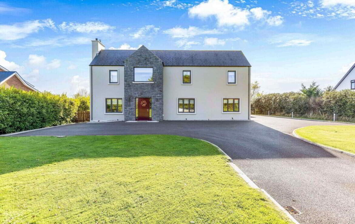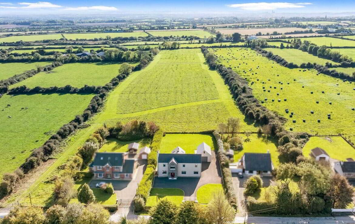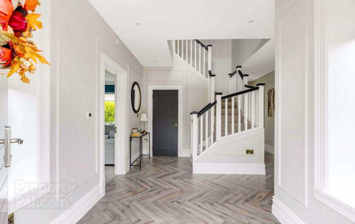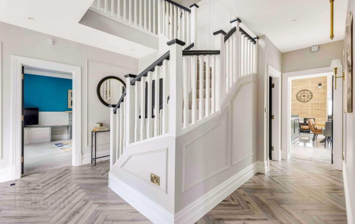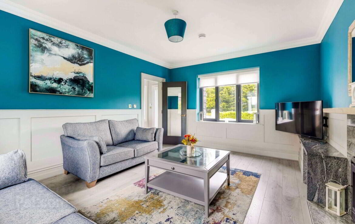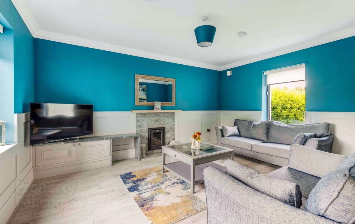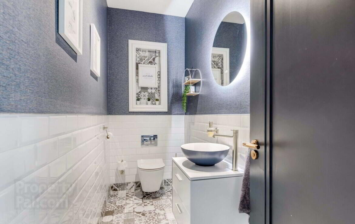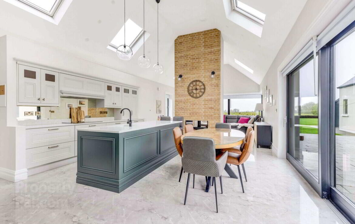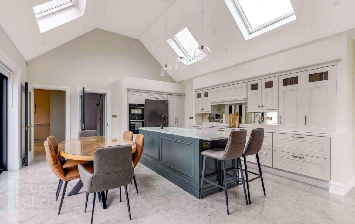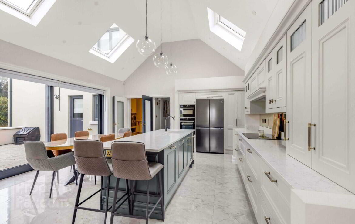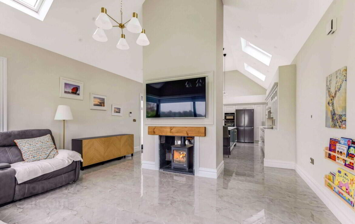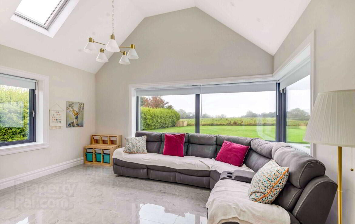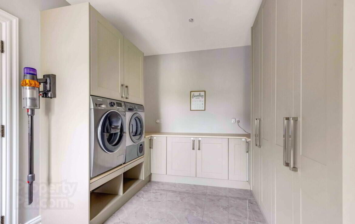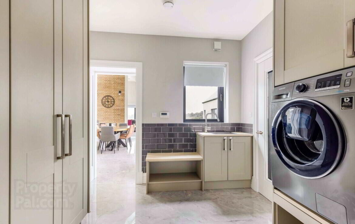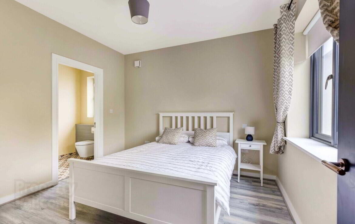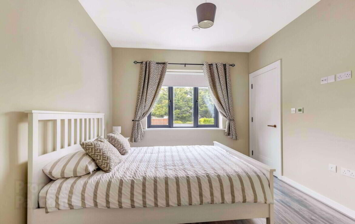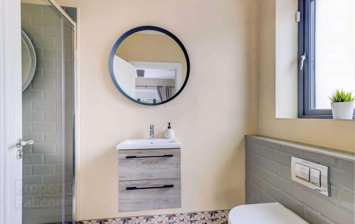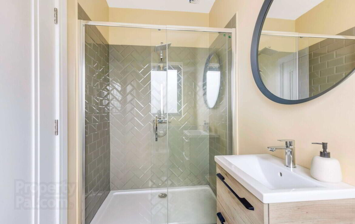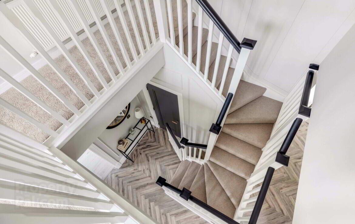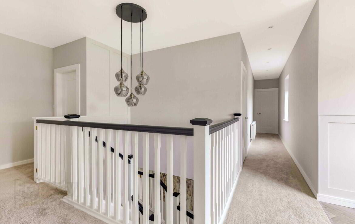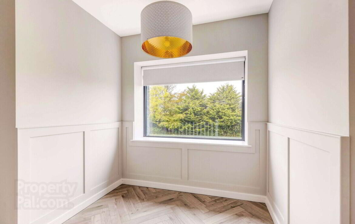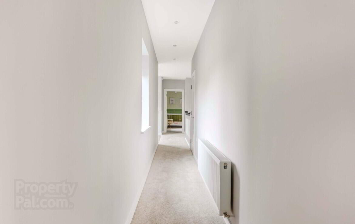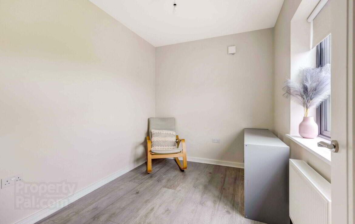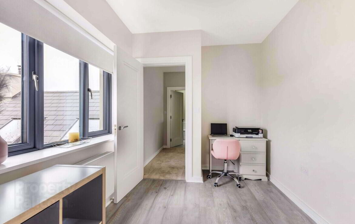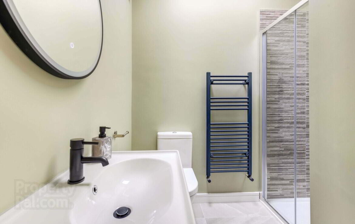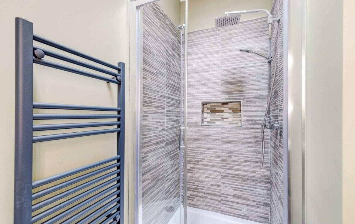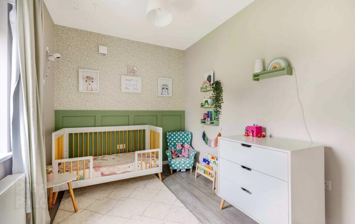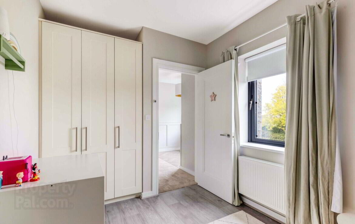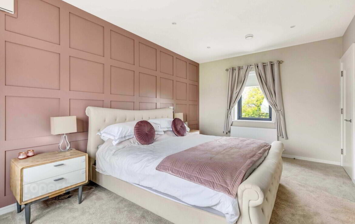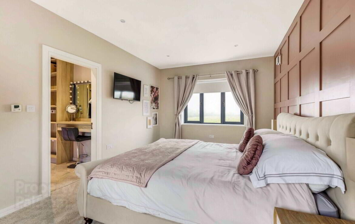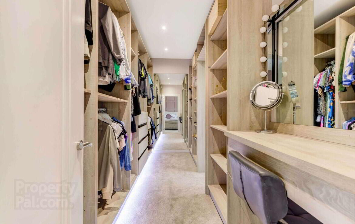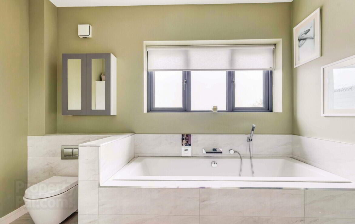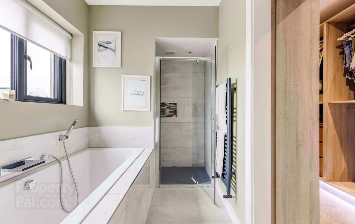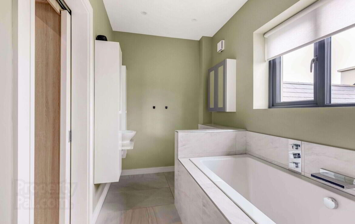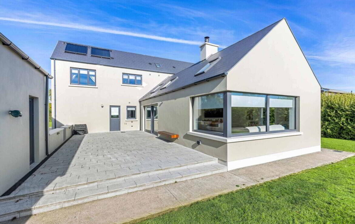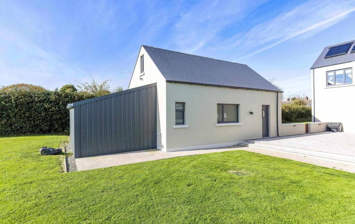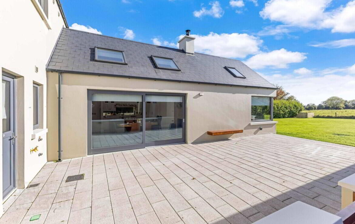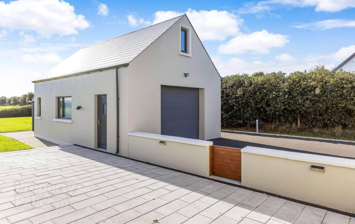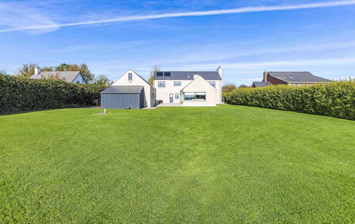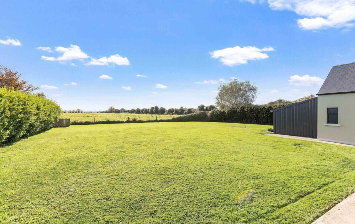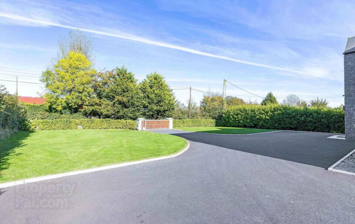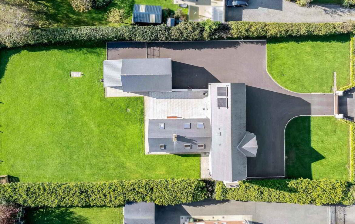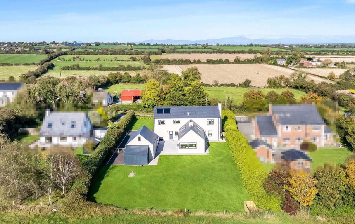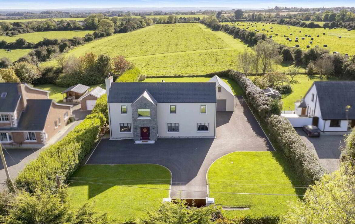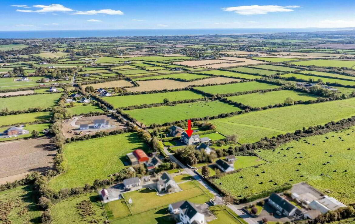Galroostown
Termonfeckin, A92TKX8
4 Bed Detached House
Price €645,000
4 Bedrooms
4 Bathrooms
Property Overview
Status
For Sale
Style
Detached House
Bedrooms
4
Bathrooms
4
Property Features
Tenure
Not Provided
Energy Rating

Property Financials
Price
€645,000
Stamp Duty
€6,450*²
Property Engagement
Views Last 7 Days
56
Views All Time
397
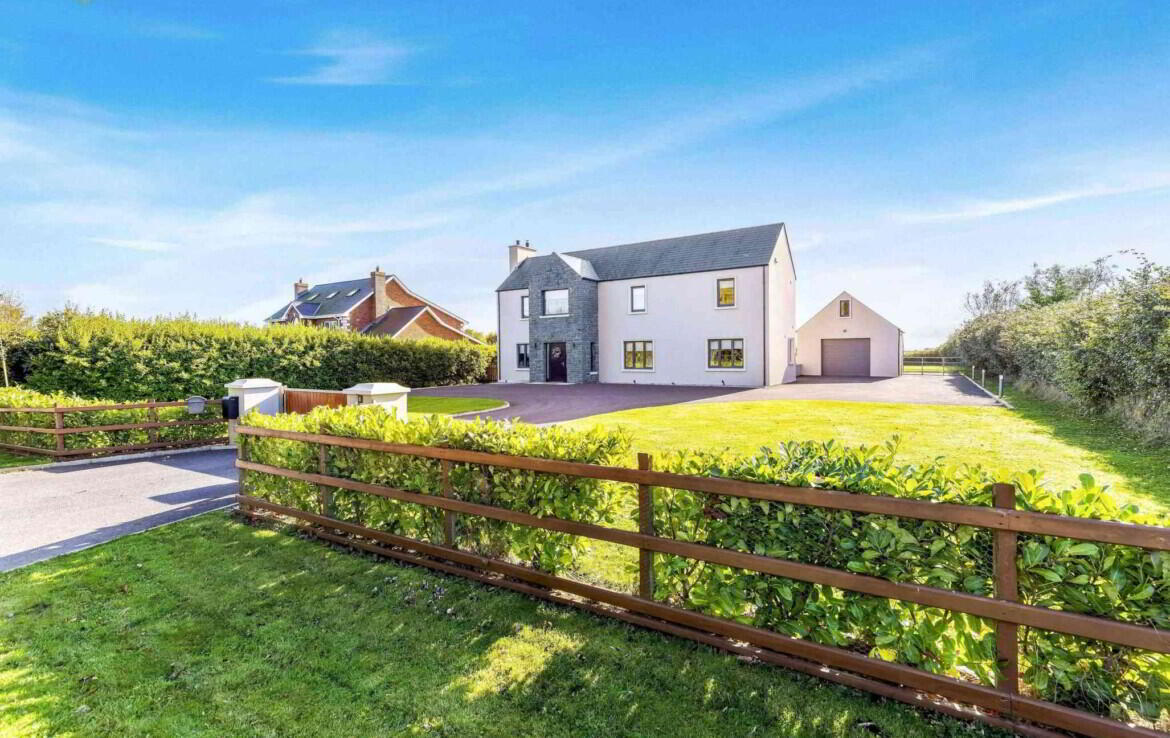
A truly stunning 4 bedroom detached country style home designed for perfect relaxation. This is an exclusive, high-end, property that extends to an impressive c. 221 sq.m (c. 2,378 sq.ft.) throughout. The property was constructed by its current owners in 2017 and has been maintained to impeccable standards both inside & out. This property is accessed via electric gates with a generous driveway, all whilst privately hidden behind mature trees and hedging along its neighbouring boundaries.
This home offers exceptional living space and is without doubt one of the finest properties to come to the market in this area. We highly recommend a viewing so the house can be fully appreciated.
AMV – €645,000 – For Sale by Private Treaty
Features
4 Bedroom Detached Residence
Extends to C.221 sq.m. (c. 2,378 sq.ft.)
c. 0.52 Acre Site
Built C. 2018
Panelling – Hall, Stairs & Landing
Recently Fitted Kitchen – C. 1 Yr
Externally Painted – C. 2 Months
PVC Triple Glazing Throughout
Under Floor Heating – Ground Floor
Hot Water Solar Panels
O-F-C-H – High Efficiency Boiler
Solid Fuel Stove x 2
Waste – Septic Tank (Registered)
Water – Ballymakenny Water
Detached Block Garage & WC – (5.25m x 8.18m)
Garage Loft size – (2.55m x 8.18m)
Excellent Broadband Network
Electronic Security Gate
Fully Alarmed
Paved Rear Patio Area – West Facing
South Facing Rear Orientation
External Electric Socket & Lighting
Fully Fenced Perimeter
Landscaped Gardens
Tarmac Driveway
Accommodation
Entrance Hallway
Reception Room (3.96m x 4.96m)
Guest WC (2.69m x 1.13m)
Kitchen (6.15m x 5.06m)
Utility Room (3.86m x 2.92m)
Lounge / Dining (4.86m x 5.06m)
Bedroom 4 (3.22m x 3.41m)
En Suite (1.47m x 2.81m)
First Floor
Landing
Bedroom 1 (3.25m x 5.04m)
En Suite (1.83m x 4.24m)
Walk In Wardrobe (4.30m x 1.96m)
Bedroom 2 (3.17m x 2.44m)
Bedroom 3 (3.20m x 2.46m)
Main Bathroom (2.23m x 1.13m) (1.02m x 1.32m)
Building Energy Rating
BER: B1
BER No. 118310416
Energy Performance Indicator: 89.77 kWh/m²/yr
Viewing Details
Strictly by appointment with the sole selling agent.
BER Details
BER Rating: B1
BER No.: 118310416
Energy Performance Indicator: Not provided

