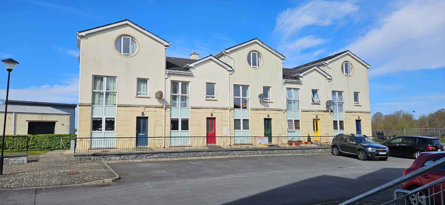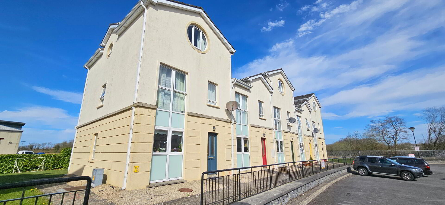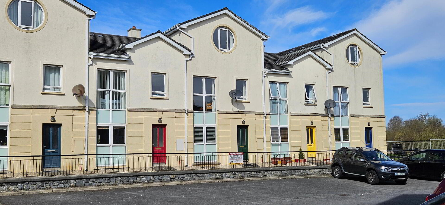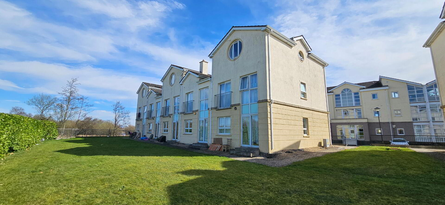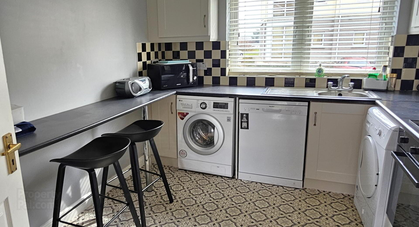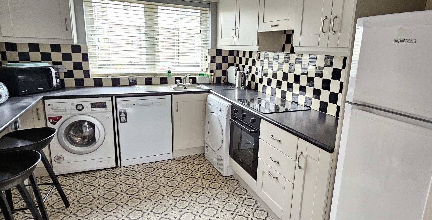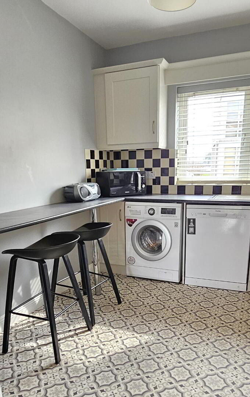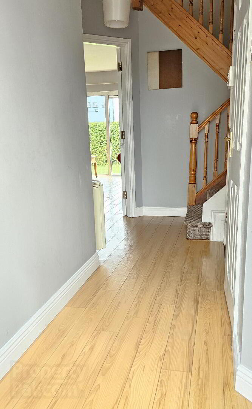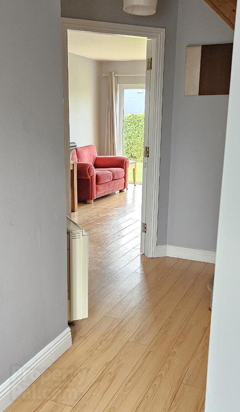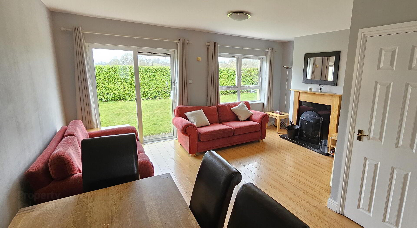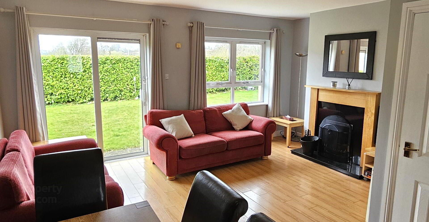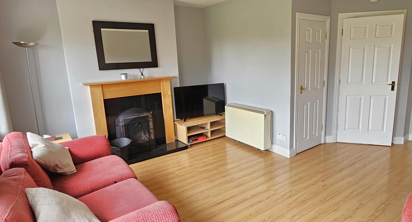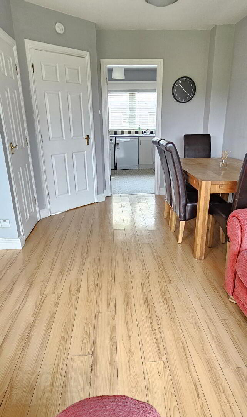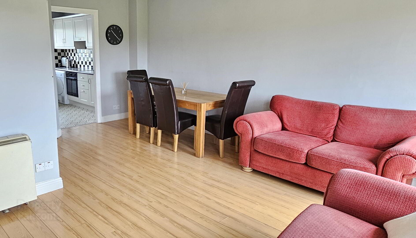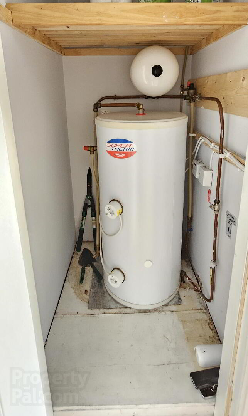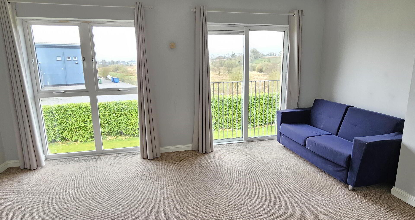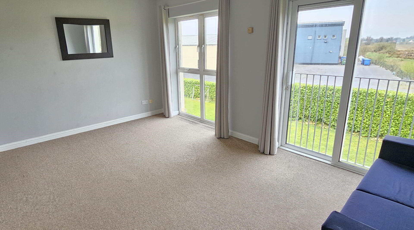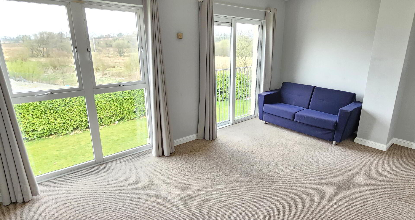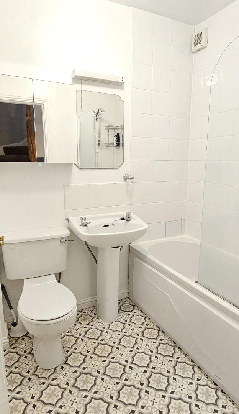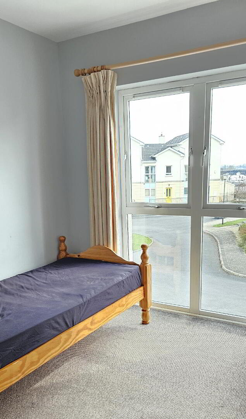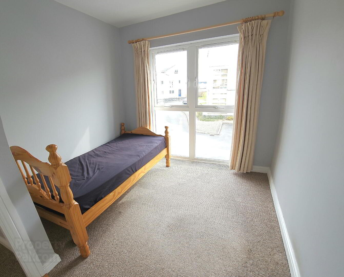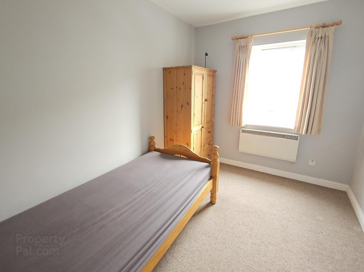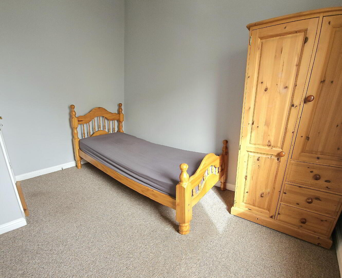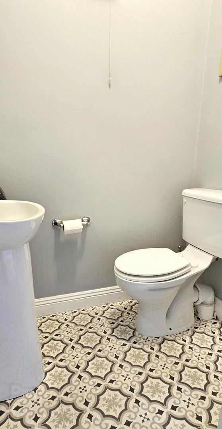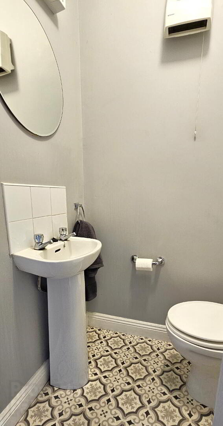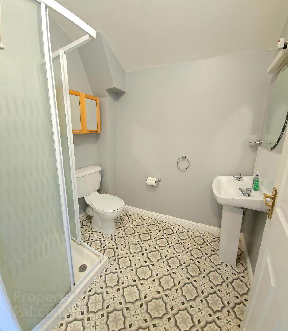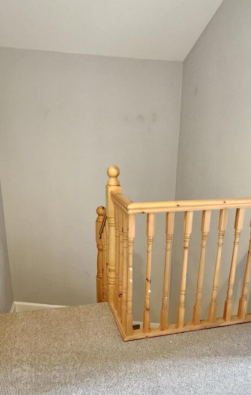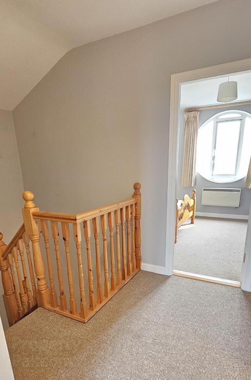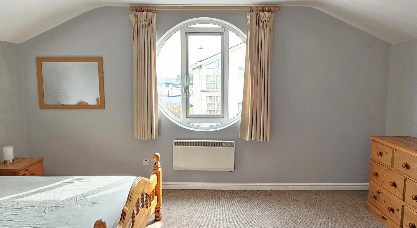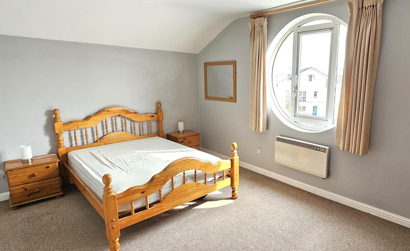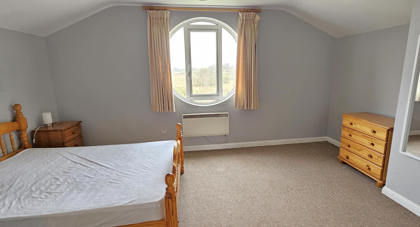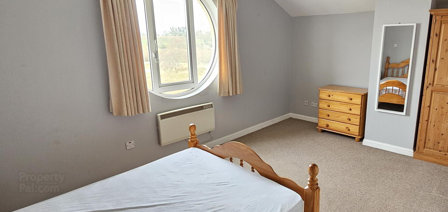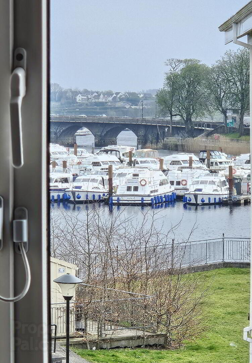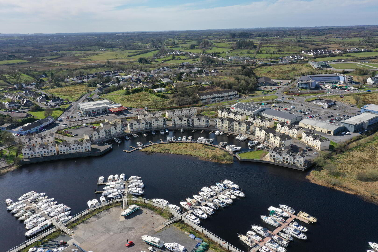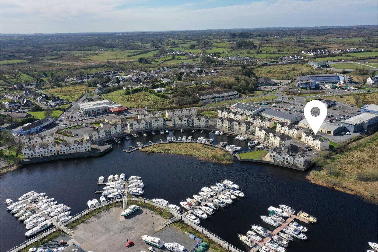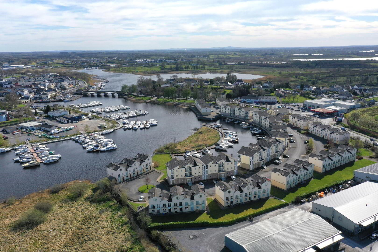32 Inver Geal,
Cortober, Carrick-On-Shannon, N41D963
4 Bed Terrace House
Price €249,900
4 Bedrooms
3 Bathrooms
Property Overview
Status
For Sale
Style
Terrace House
Bedrooms
4
Bathrooms
3
Property Features
Tenure
Not Provided
Energy Rating

Property Financials
Price
€249,900
Stamp Duty
€2,499*²
Property Engagement
Views Last 7 Days
37
Views All Time
221
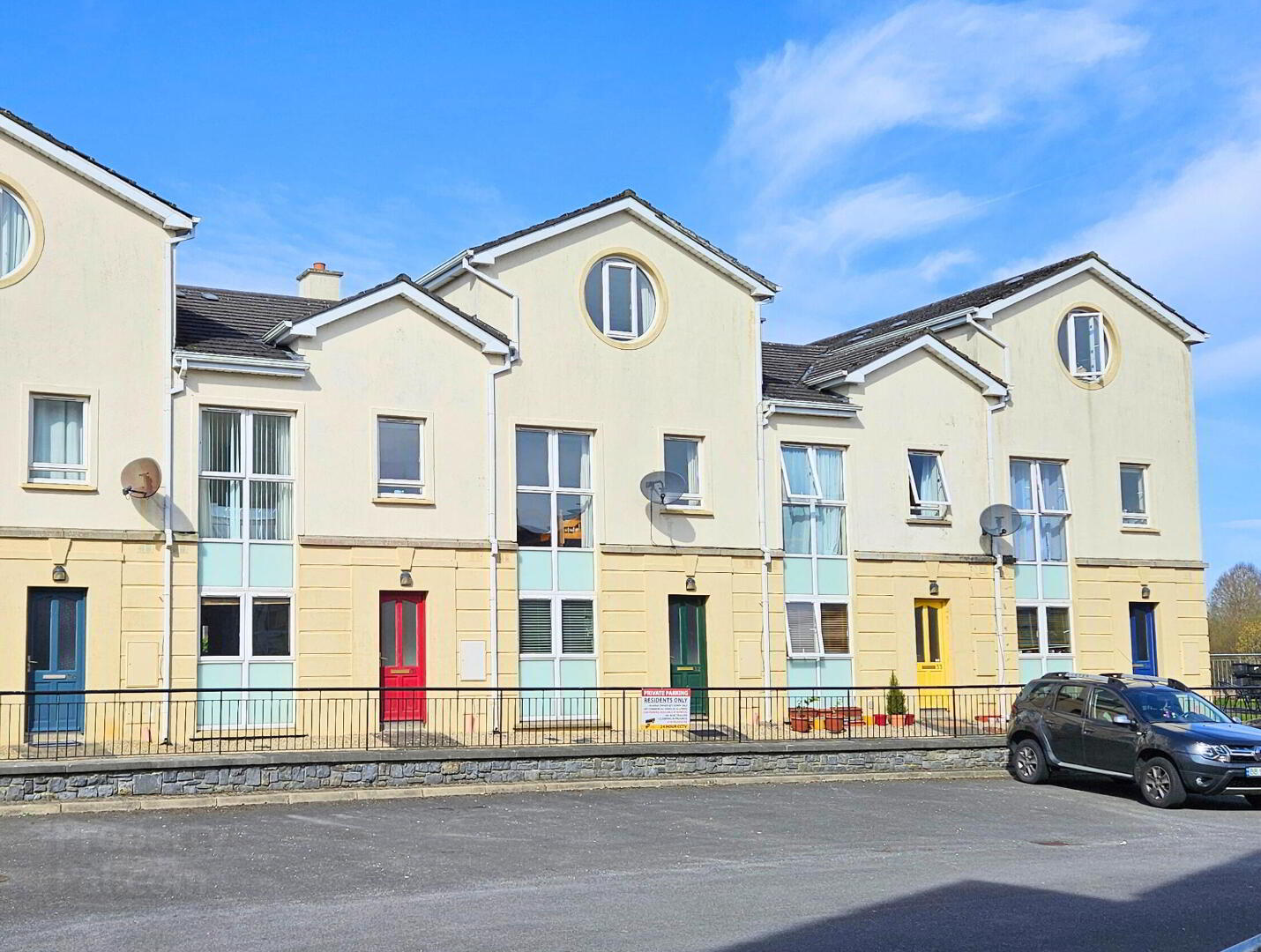
Features
- 4 bedrooms over 2 floors
- Open fireplace
- New painted kitchen with appliances
- Two Living Rooms
- Great Views of river from 1st floor living room
- Ample Parking
- Close to Shops and Restaurants
- All Appliances
- Mains services
- Local amennities include supermarkets, Carrick Cineplex, Train Station, close to town and all bars/restaurants, schools, childcare centres
Accommodation
Entrance Hall
4.56m x 1.08m Entrance hallway with laminated flooring, power points, electric storage heater, downstairs wc an carpeted stairs.
Downstairs Bathroom
1.33m x 1.12m Downstairs wc with lino on floor, wc, whb, mirror and shaver light, fan heater.
Living Room
5.63m x 5.09m Large bright living room to the rear with laminated flooring, open fireplace with wooden surround and granite hearth, storage cupboard, window and patio door to rear common area, door through to kitchen, power points.
Kitchen
3.51m x 2.79m Kitchen to the front of the house off the living area, lino on floor, tiled over countertops, white painted fitted kitchen with lots of storage pspace, electric hob and oven, plumbed for washer and dryer, fridge freezer, breakfast bar, single drainer sink, window to front and door to living room.
Sitting Room
5.08m x 3.38m Very large and bright sitting room on the first floor with windows to the rear, carpeted and with power points. Could be used for an extra bedroom if needed.
Bathroom
2.02m x 1.69m Bathroom with bath and shower over, whb, wc, mirror, storage unit, tiled walls over bath, shaver light, lino on floor.
Bedroom 1
3.23m x 2.46m Single bedroom on first floor with carpet, storage heater, window, power points.
Bedroom 2
3.31m x 2.52m Single bedroom with carpet, very bright room, large window to front, power points, electric storage heater.
Bathroom
2.01m x 1.68m Shower room on second floor, tiled electric shower, whb, wc, storage unit, shaver light and lino on floor.
Bedroom 3
4.99m x 3.54m Very large double bedroom to the rear of the house with round porthole window feature, carpeted flooring, power points, tv point, very large and bright bedroom.
Bedroom 4
5.02m x 3.39m Very large bedroom to the front with carpet, round porthole feature window, very bright room, power points.
Outside
Tasteful Common Areas and Green Spaces Impressive Private Marina Communal carparking with lots of spaceDirections
N41D963 close to town and all amenities
BER Details
BER Rating: C3
BER No.: 115469157
Energy Performance Indicator: 204.14 kWh/m²/yr

Click here to view the 3D tour
