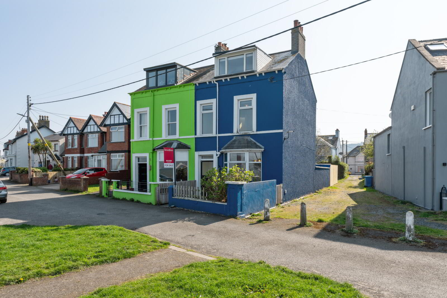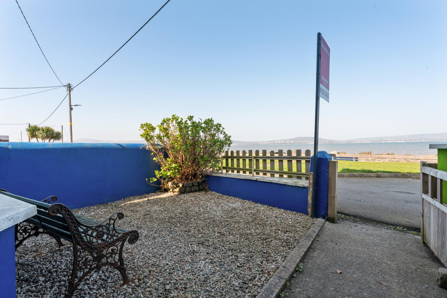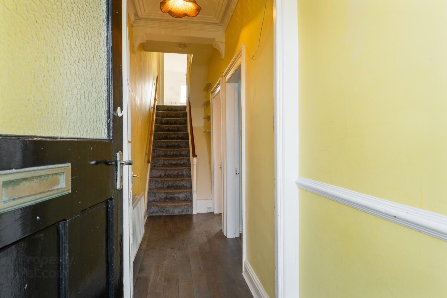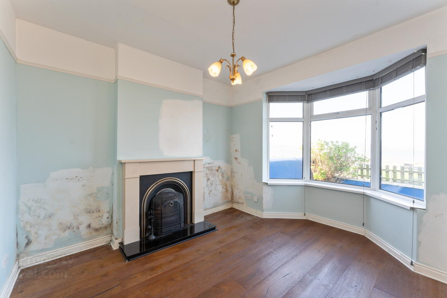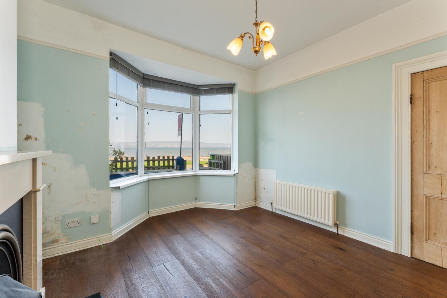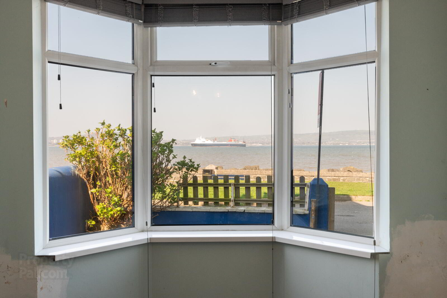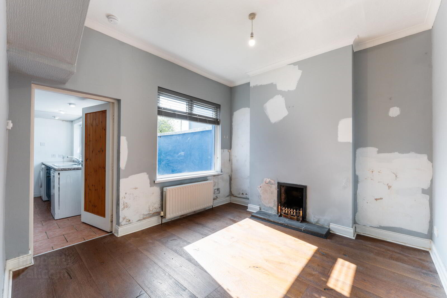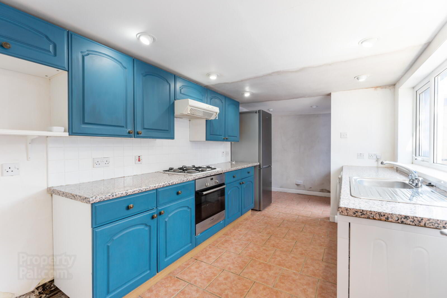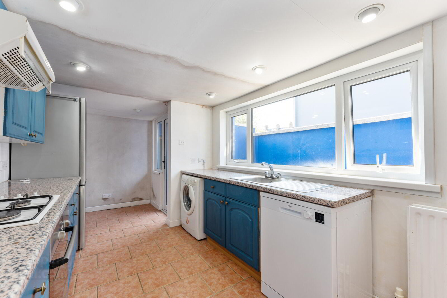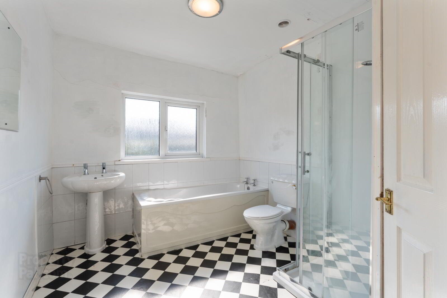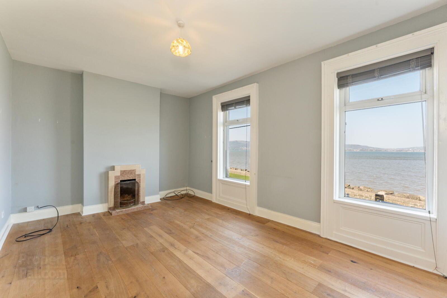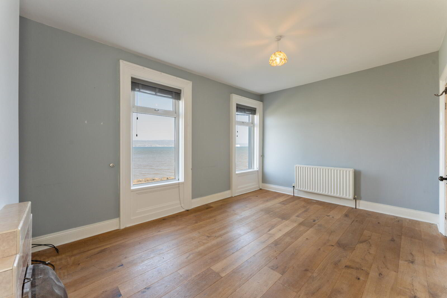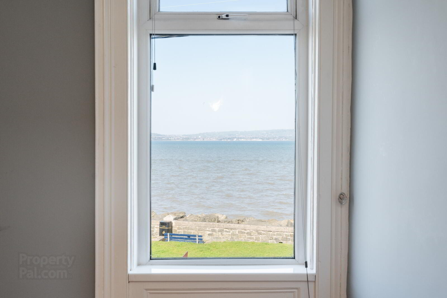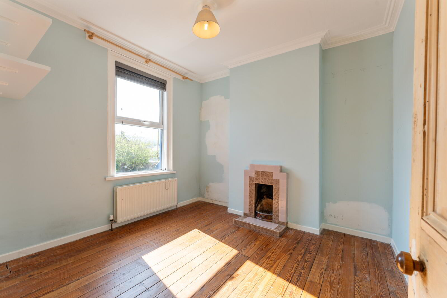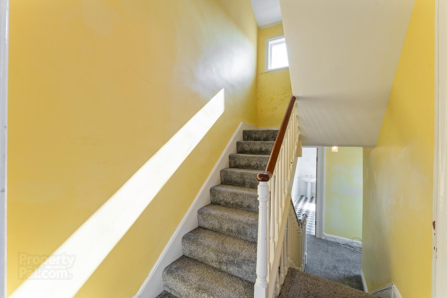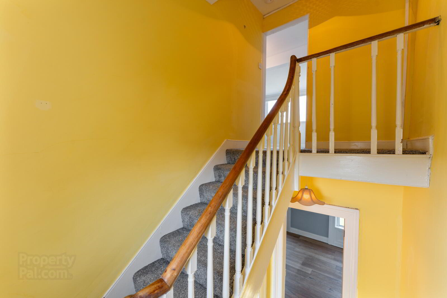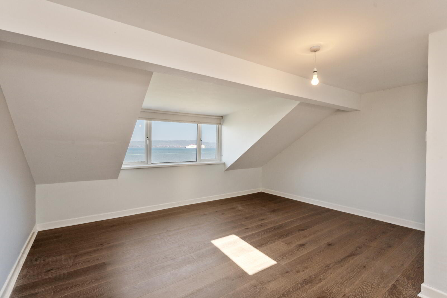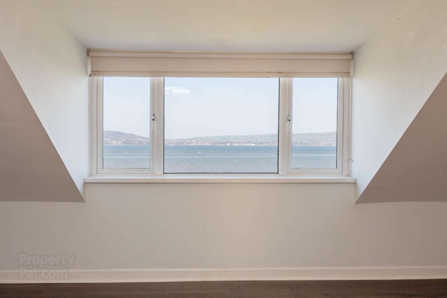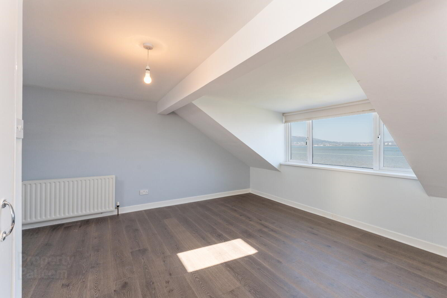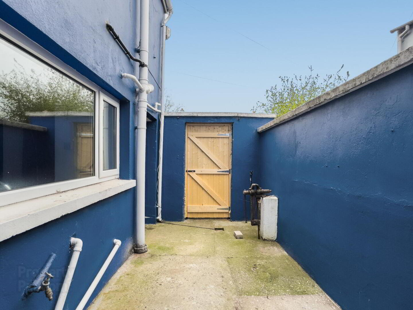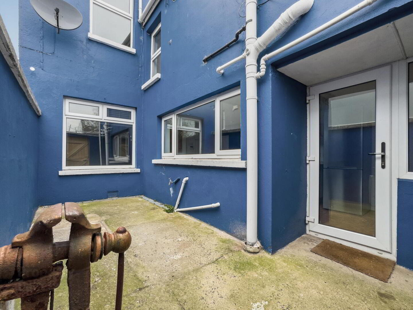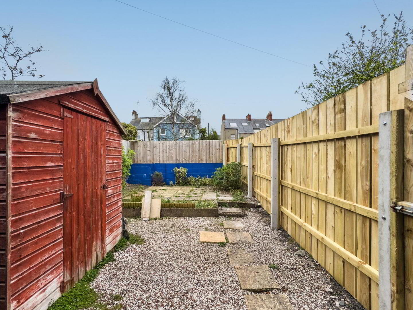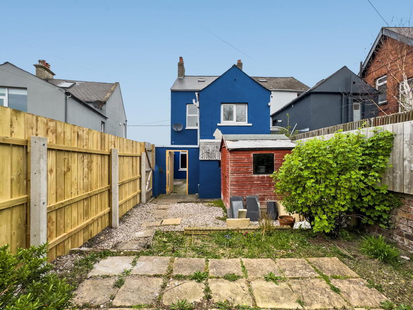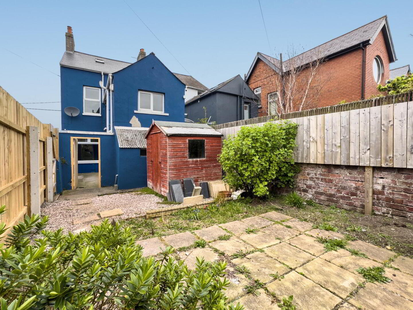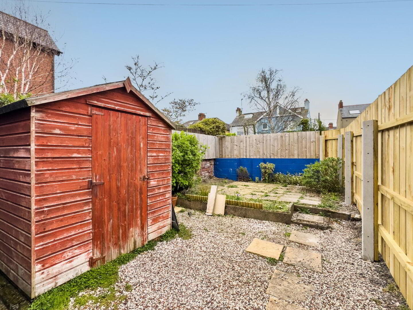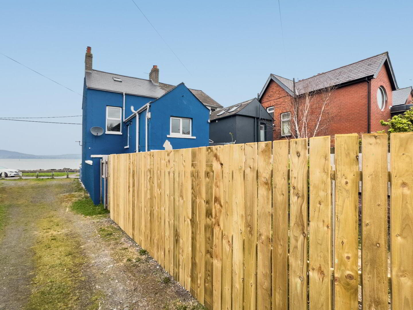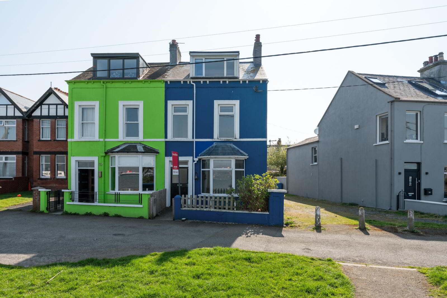18 The Esplanade,
Holywood, BT18 9JP
3 Bed Semi-detached House
Asking Price £429,950
3 Bedrooms
1 Bathroom
2 Receptions
Property Overview
Status
For Sale
Style
Semi-detached House
Bedrooms
3
Bathrooms
1
Receptions
2
Property Features
Tenure
Not Provided
Energy Rating
Broadband
*³
Property Financials
Price
Asking Price £429,950
Stamp Duty
Rates
£2,575.26 pa*¹
Typical Mortgage
Legal Calculator
In partnership with Millar McCall Wylie
Property Engagement
Views Last 7 Days
779
Views All Time
5,486
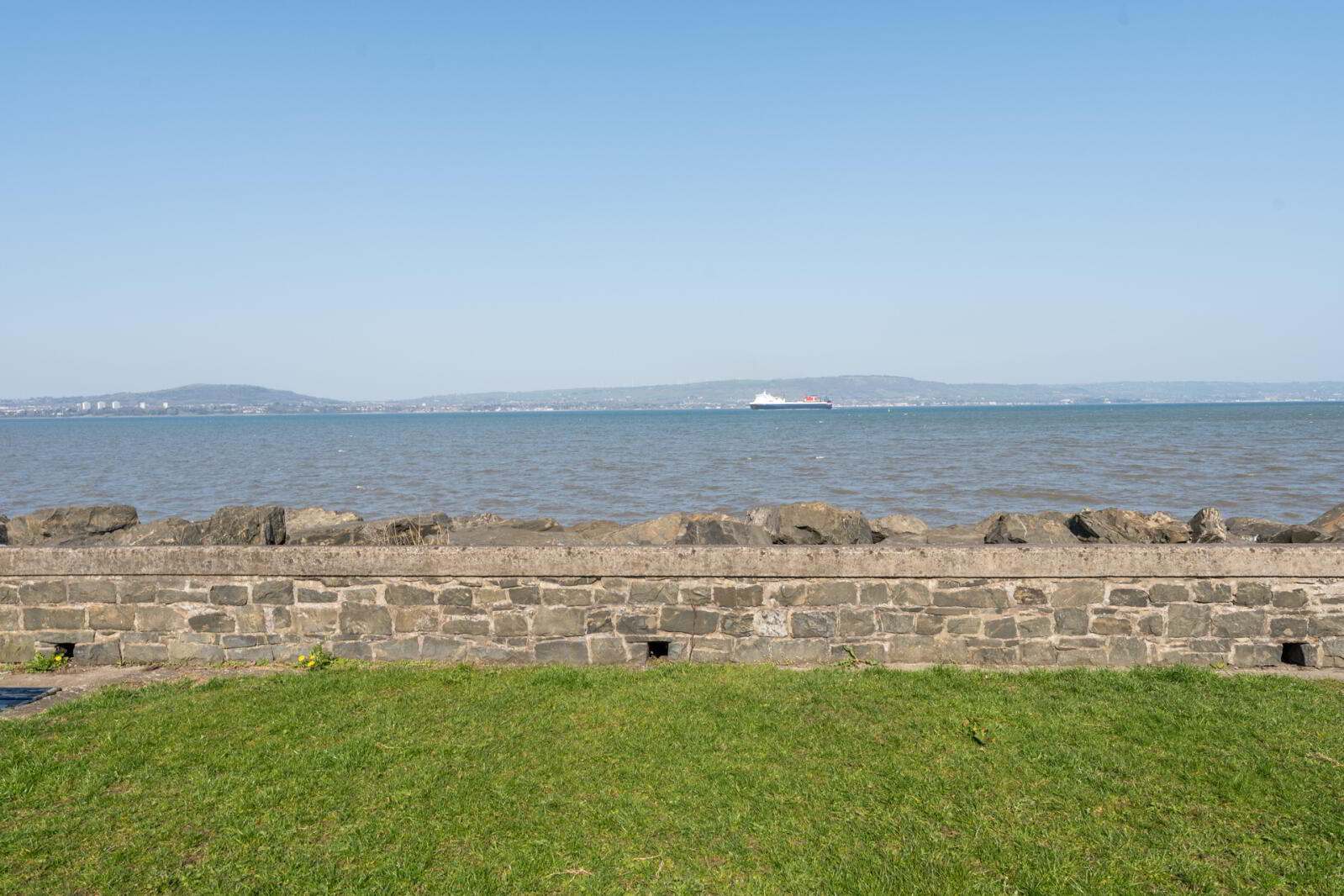
Features
- End townhouse situated front line with interrupted views
- Living room with open fire
- Dining room with open fire
- Fitted kitchen
- Three bedrooms
- Main bathroom on first floor
- Double glazed windows
- Gas central heating
- Enclosed rear yard and garden
- Prime location on Kinnegar shore front
- Direct access to coastal paths
- Quiet and convenient location walking distance to Holywood town centre
- Ground Floor
- Hardwood entrance door with glazed inset.
- Entrance Porch
- Wood laminate floor, glazed inner door to Entrance Hall.
- Entrance Hall
- Wood laminate floor, staircase to First Floor.
- Living Room
- 4.01m x 3.56m (13'2" x 11'8")
Bay window with uninterrupted sea views, marble fire surround with open fire and granite hearth, wood laminate floor. - Dining Room
- 3.5m x 3.23m (11'6" x 10'7")
Open fire with slate hearth, wood laminate floor. - Kitchen
- 5.23m x 2.5m (17'2" x 8'2")
High and low level units with stainless steel single drainer sink unit with mixer taps, 4 ring gas hob with under oven, plumbed for dishwasher, plumbed for washing machine, recessed lighting, tiled floor, under stairs storage cupboard, glazed PVC door to rear yard. - First Floor Return
- Bathroom
- 3.96m x 2.51m (12'12" x 8'3")
White suite comprising of low flush WC, pedestal wash hand basin, panelled bath, corner shower with electric shower, storage cupboard with hot water tank and gas boiler. - First Floor
- Bedroom 1
- 4.85m x 3.4m (15'11" x 11'2")
Tiled fireplace with open fire, wood laminate floor, uninterrupted views across Belfast Lough. - Bedroom 2
- 3.07m x 3.05m (10'1" x 10'0")
Tiled fireplace with open fire, wood strip floor. - Second Floor
- Bedroom 3
- 4.88m x 4.57m (16'0" x 14'12")
Dormer window with unterrupted sea views, wood laminate floor, eaves storage. - Outside
- Rear Yard. Gardeners WC, water supply, door to rear garden area.
- Rear Garden
- Paved and pebbled, garden shed.


