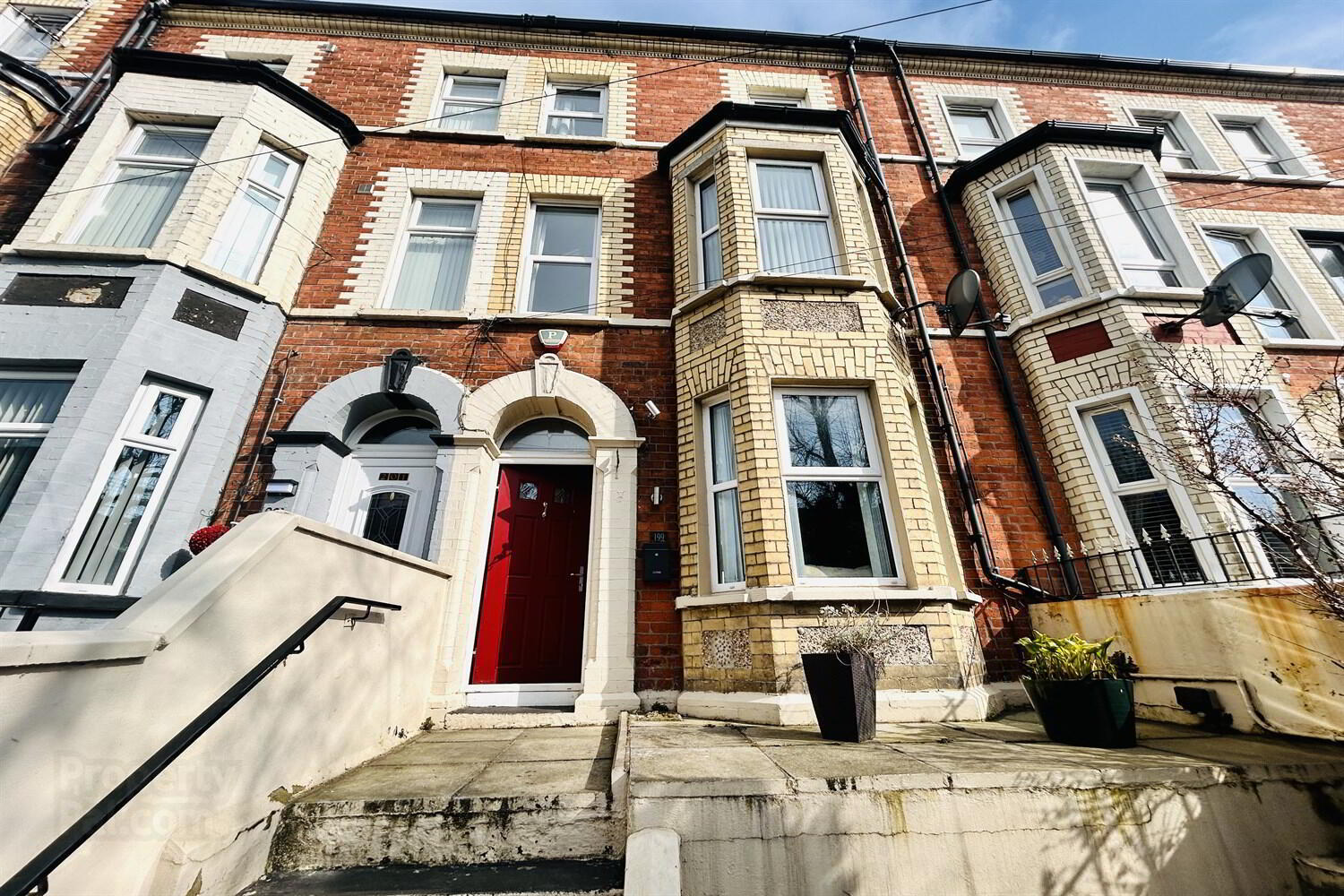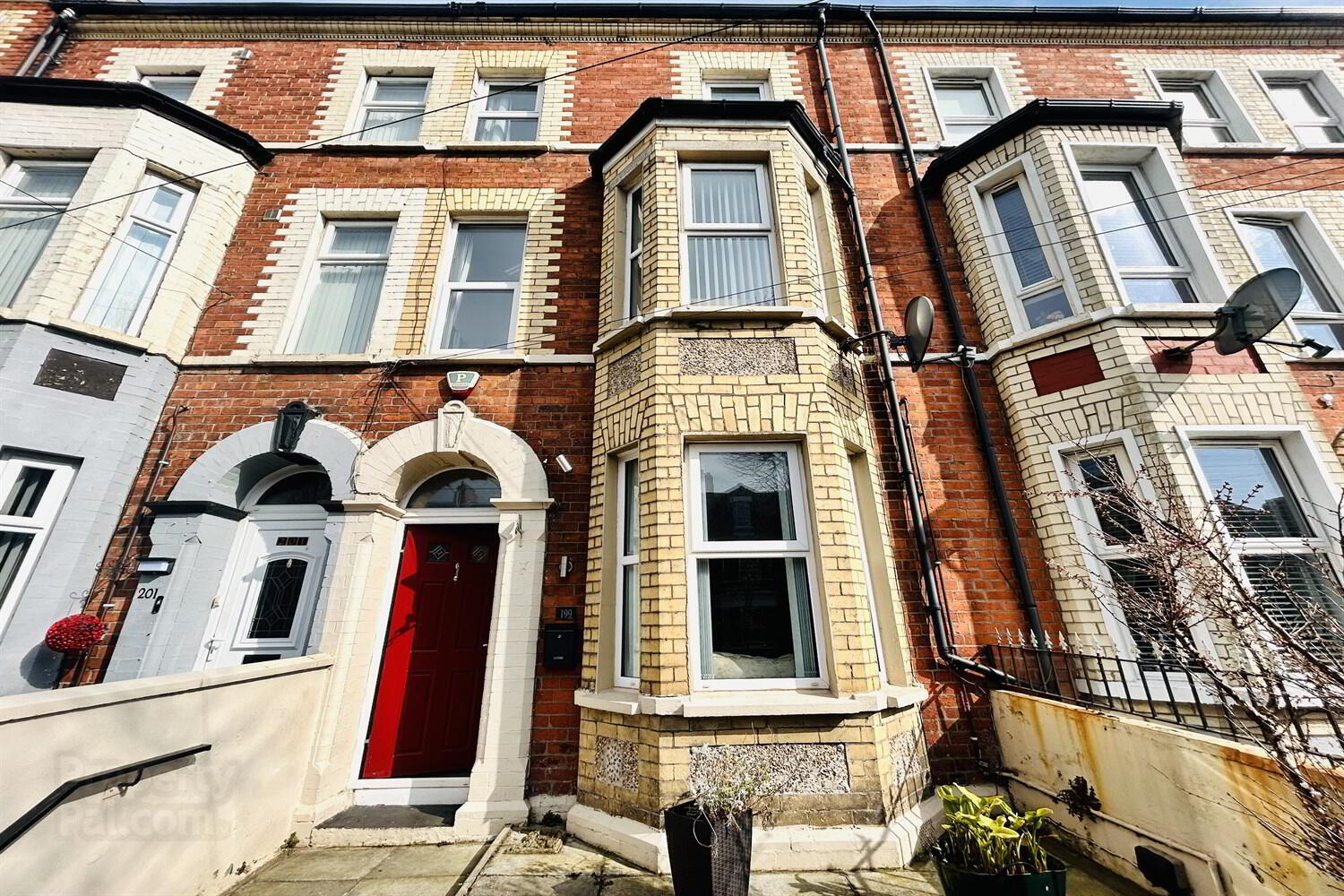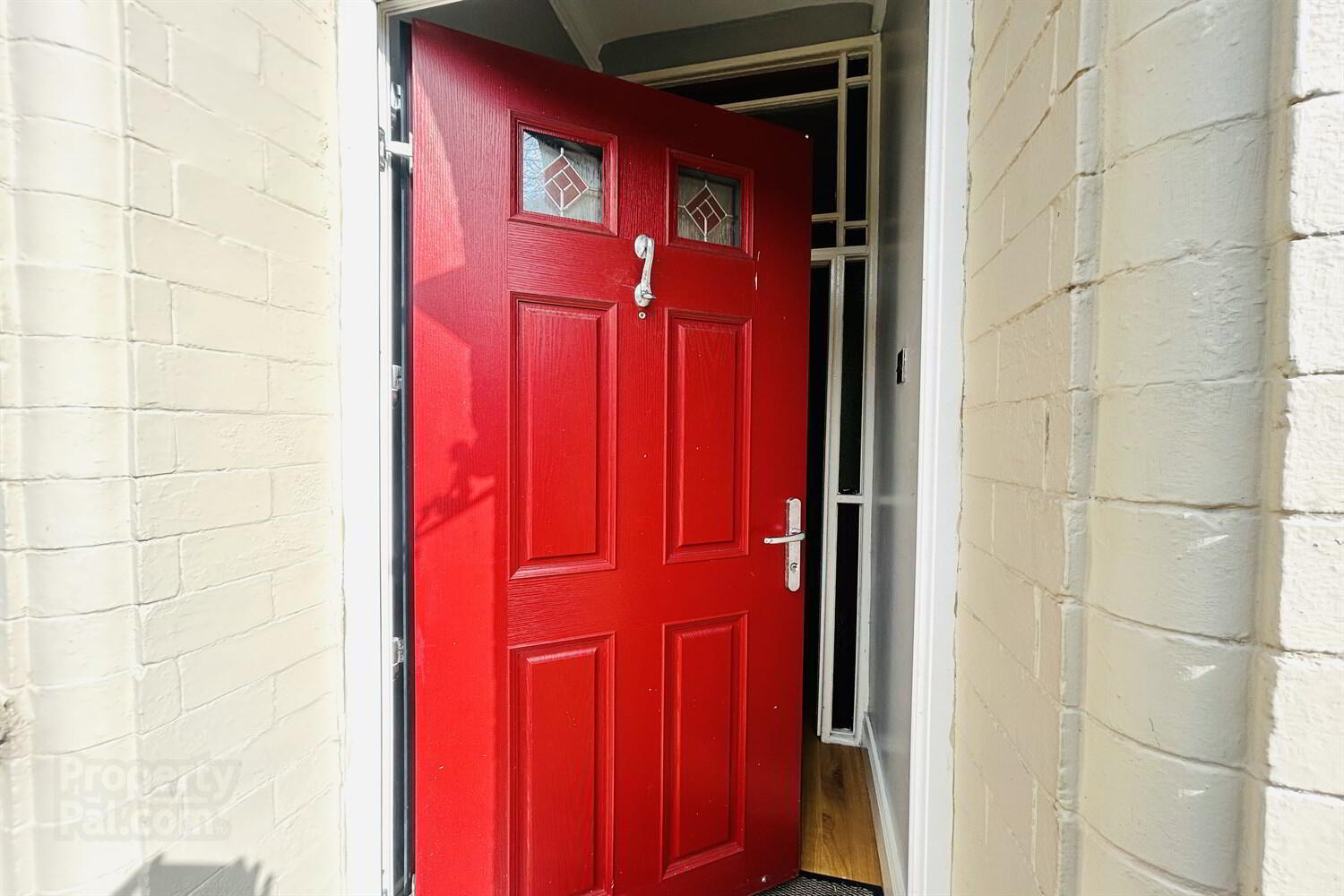


199 Duncairn Gardens,
Belfast, BT15 2GF
Property
Offers Over £179,950
4 Bedrooms
2 Bathrooms
2 Receptions
Property Overview
Status
For Sale
Bedrooms
4
Bathrooms
2
Receptions
2
Property Features
Tenure
Not Provided
Heating
Gas
Broadband
*³
Property Financials
Price
Offers Over £179,950
Stamp Duty
Rates
£839.39 pa*¹
Typical Mortgage
Property Engagement
Views All Time
651

Features
- no onward chain
- courtyard to rear
- easy access to public transport links
- Close proximity to Belfast city centre
- walking distance from Cavehill Country Park
- walking distance to Cavehill Country Park
- Two Family sized bathrooms
- uPVC double glazing throughout
- Two receptions
This inviting home boasts two spacious receptions, perfect for entertaining guests or simply unwinding after a long day. The property features a family-sized bathroom, ensuring convenience for all residents.
With a courtyard to the rear, you can enjoy a peaceful outdoor space, ideal for morning coffees or evening relaxation. The uPVC double glazing throughout the property provides both warmth and energy efficiency.
Conveniently located with easy access to public transport links, this home offers seamless connectivity to Belfast city centre. Additionally, being within walking distance from Cavehill Country Park, you can enjoy the beauty of nature right at your doorstep.
Don't miss the opportunity to make this property your own - with no onward chain, this could be your perfect new home.
Reception 1 3.64m (11'11) x 3.29m (10'10)
uPVC double glazing, wood effect laminate flooring, open fire and double panelled radiator.
Reception 2 3.62m (11'11) x 3.44m (11'3)
uPVC double glazing, tiled flooring
Kitchen 4m (13'1) x 1.97m (6'6)
Range of high and low level units, Formica worktops, single drainer stainless steel sink unit with mixer tap, integrated appliances, partial tiled walls, tiled flooring, built in storage
Bedroom 1 3.62m (11'11) x 2.63m (8'8)
uPVC double glazing
Bedroom 2 4.56m (15') x 4.36m (14'4)
single panelled radiator, uPVC double glazing and carpet flooring
Bedroom 3 3.63m (11'11) x 2.68m (8'10)
uPVC double glazing, single panelled radiator, carpet flooring
Bedroom 4 4.54m (14'11) x 3.67m (12'0)
uPVC double glazing, single panelled radiator, carpet flooring
Bathroom 2.91m (9'7) x 2m (6'7)
White suite comprising of low flush WC, pedestal wash hand basin, paneled bath with shower over head, shower screen, tiled flooring, tiled walls
Second bathroom 2.93m (9'7) x 2.01m (6'7)
pedestal hand basin, Low flush WC, tiled flooring





