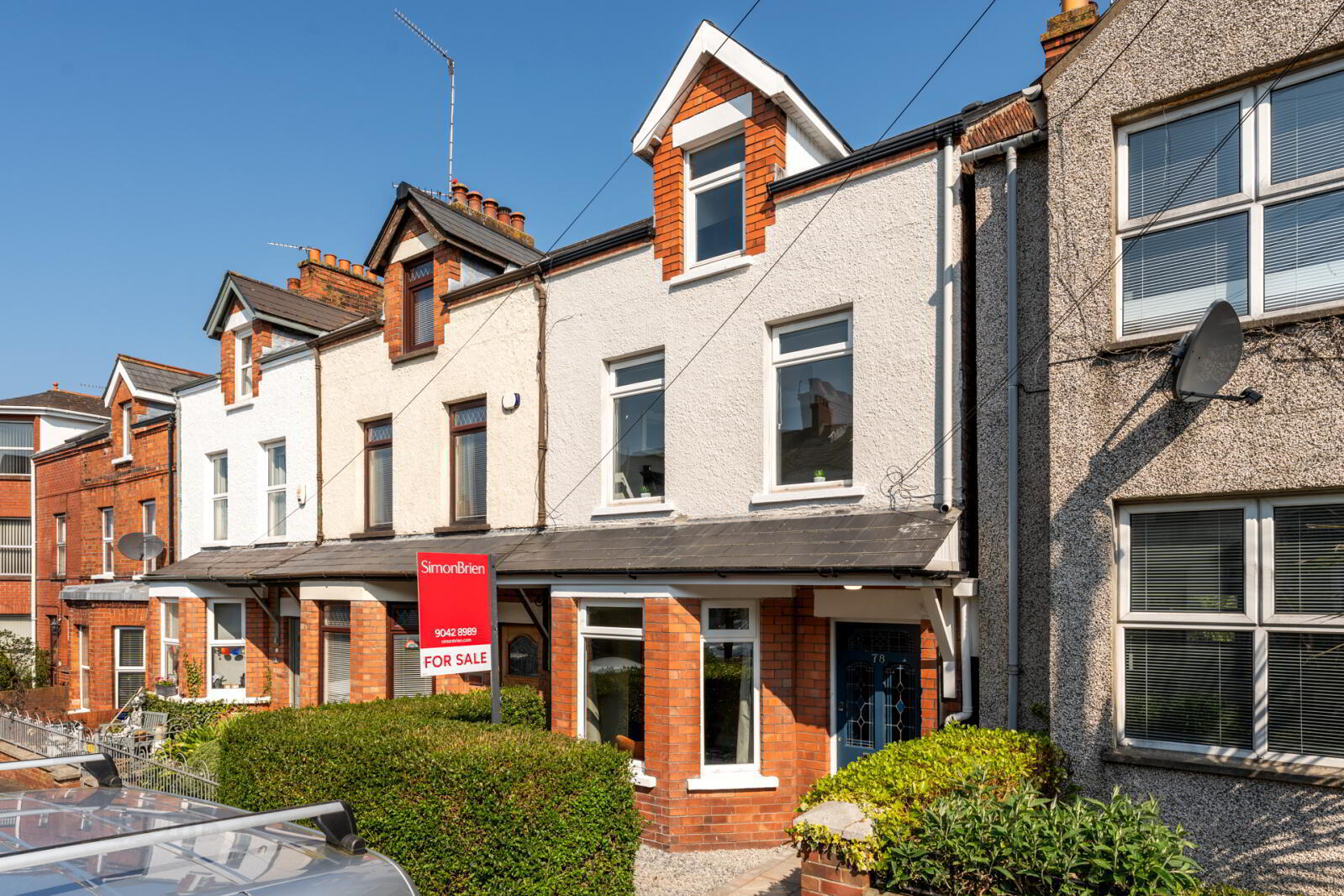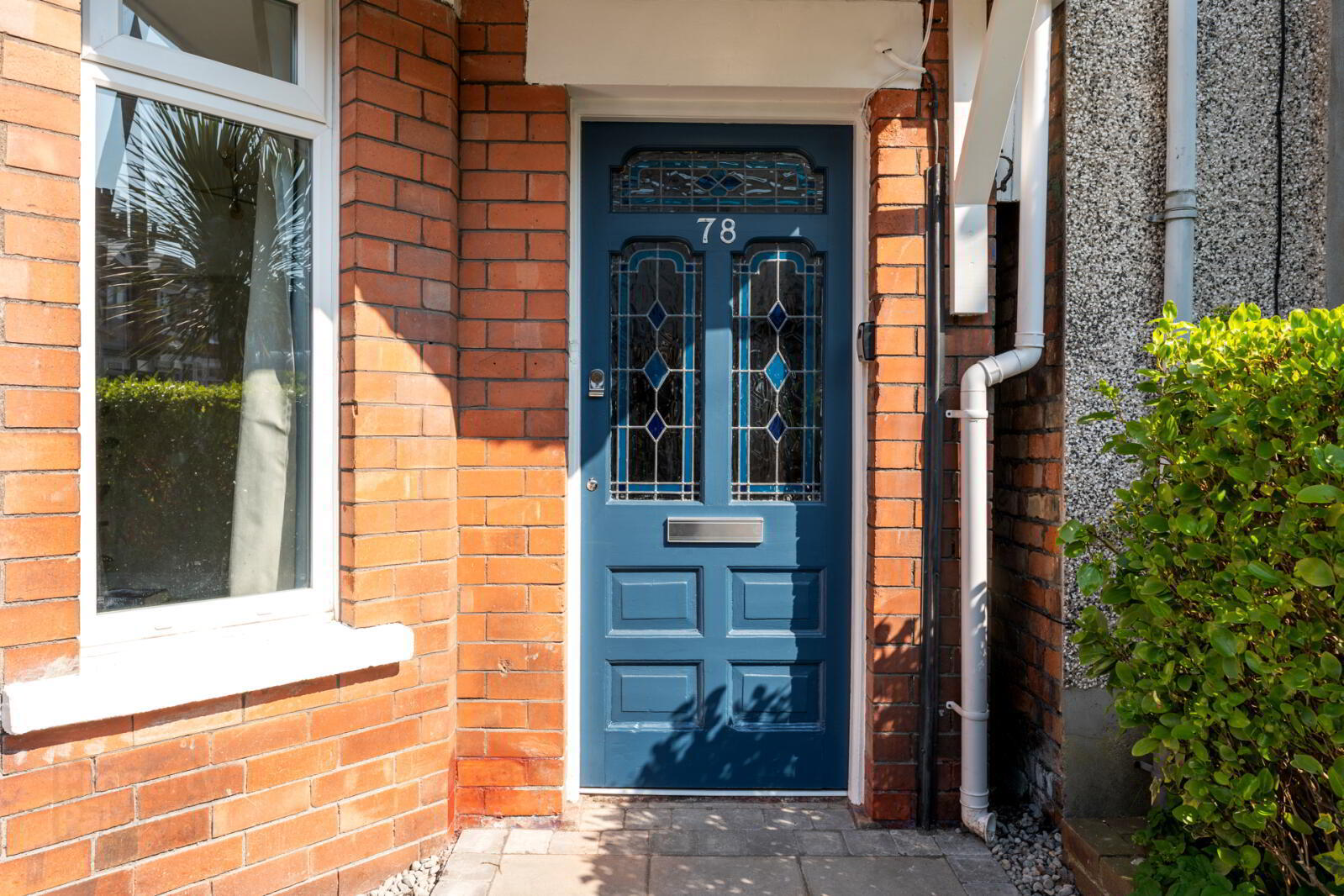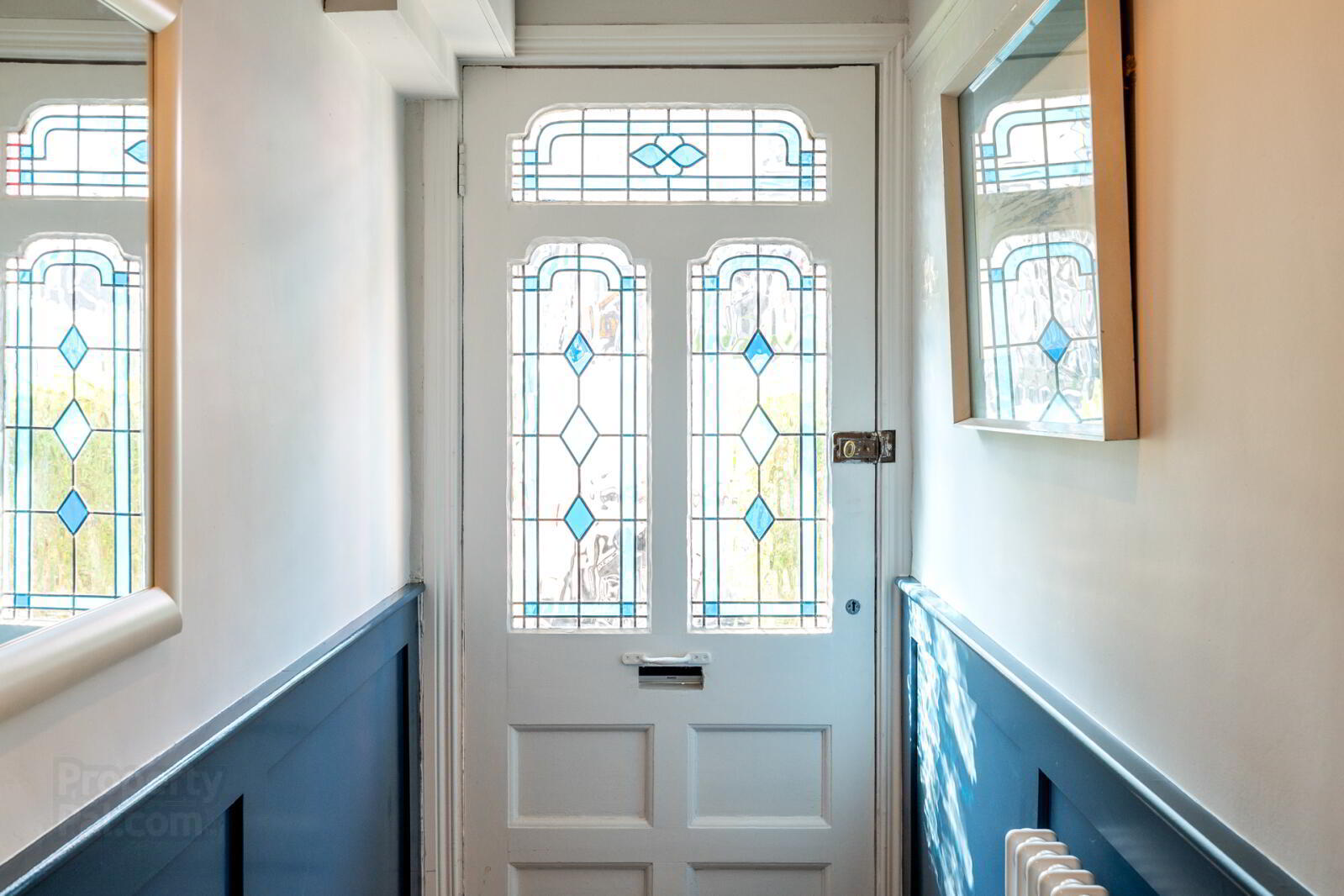


78 Downshire Road,
Holywood, BT18 9LY
3 Bed Terrace House
Offers Over £265,000
3 Bedrooms
2 Receptions
Property Overview
Status
For Sale
Style
Terrace House
Bedrooms
3
Receptions
2
Property Features
Tenure
Not Provided
Energy Rating
Broadband
*³
Property Financials
Price
Offers Over £265,000
Stamp Duty
Rates
£1,144.56 pa*¹
Typical Mortgage
Property Engagement
Views All Time
3,714

Features
- Immaculately presented three bedroom end terrace with outside space to rear
- Living room with mid century fireplace
- Dining room with feature fireplace and large storage cupboard under stairs
- Fitted kitchen with integrated appliances
- First floor bathroom
- Three bedrooms
- Principal bedroom on top floor with en suite shower room
- Large rear courtyard garden with raised decking area and large
- Gas central heating
- Double glazed windows
- Convenient location walking distance to Holywood High Street, coastal paths, public transport networks and a host of local amenities
- Ground Floor
- Hardwood entrance door with stained glass inset.
- Entrance Hall
- Half panelled walls, laminate parquet wood flooring.
- Living Room
- 3.96m x 3.35m Into bay (12'12" x 10'12")
Hardwood fire surround with tiled inset and gas fire. - Dining Room
- 3.05m x 3.05m (10'0" x 10'0")
Laminate parquet wood flooring, solid fuel open fireplace and surround, storage cupboard with gas boiler, large storage cupboard under stairs. - Kitchen
- 3.07m x 2.13m (10'1" x 6'12")
Excellent range of high and low level fitted units, single drainer sink unit with mixer taps, integrated washing machine, integrated fridge freezer, integrated dishwasher, 4 ring ceramic hob with concealed extractor and under oven, laminate parquet wood flooring, recessed lighting, PVC glazed door to rear courtyard. - First Floor Return
- Bathroom
Low flush WC, wash hand basin, panelled bath with mixer taps and shower fitment, crittall style shower panel, heated towel radiator, partly tiled walls, recessed lighting. - First Floor
- Bedroom 2
- 4.57m x 2.77m At widest points (14'12" x 9'1")
Feature decorative cast iron fireplace. - Bedroom 3
- 3.05m x 2.74m (10'0" x 8'12")
- Second Floor
- Bedroom 1
- 6.1m x 3.3m Average (20'0" x 10'10")
Feature decorative cast iron fireplace, dormer window and velux window, recessed lighting. - Ensuite
- Low flush WC, wash hand basin, tiled shower with instant heat electric shower unit, recessed lighting.
- Outside
- Fully enclosed and private paved courtyard with raised deck, flowerbed with plants, gardens store with power and light, water supply, outside lighting.





