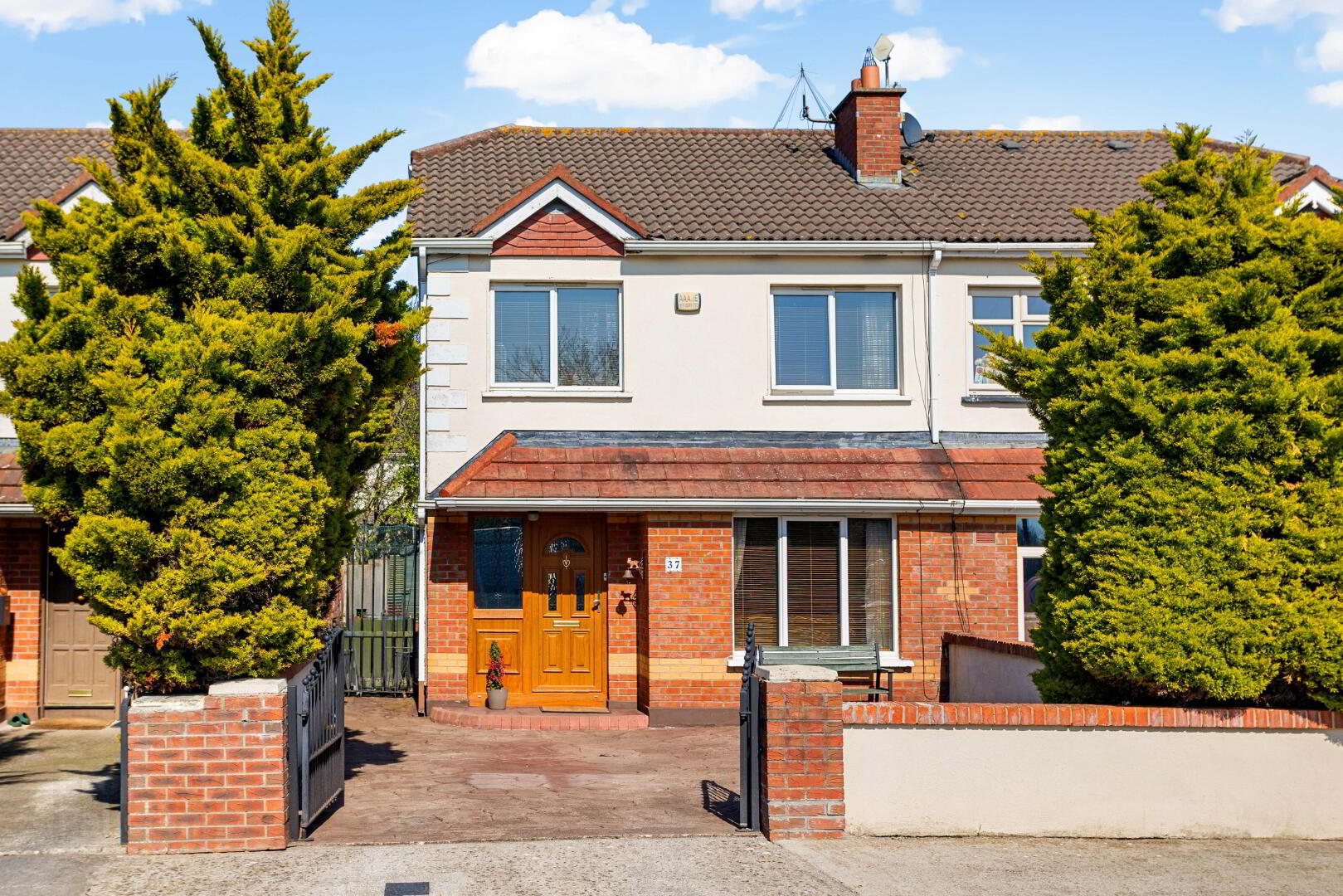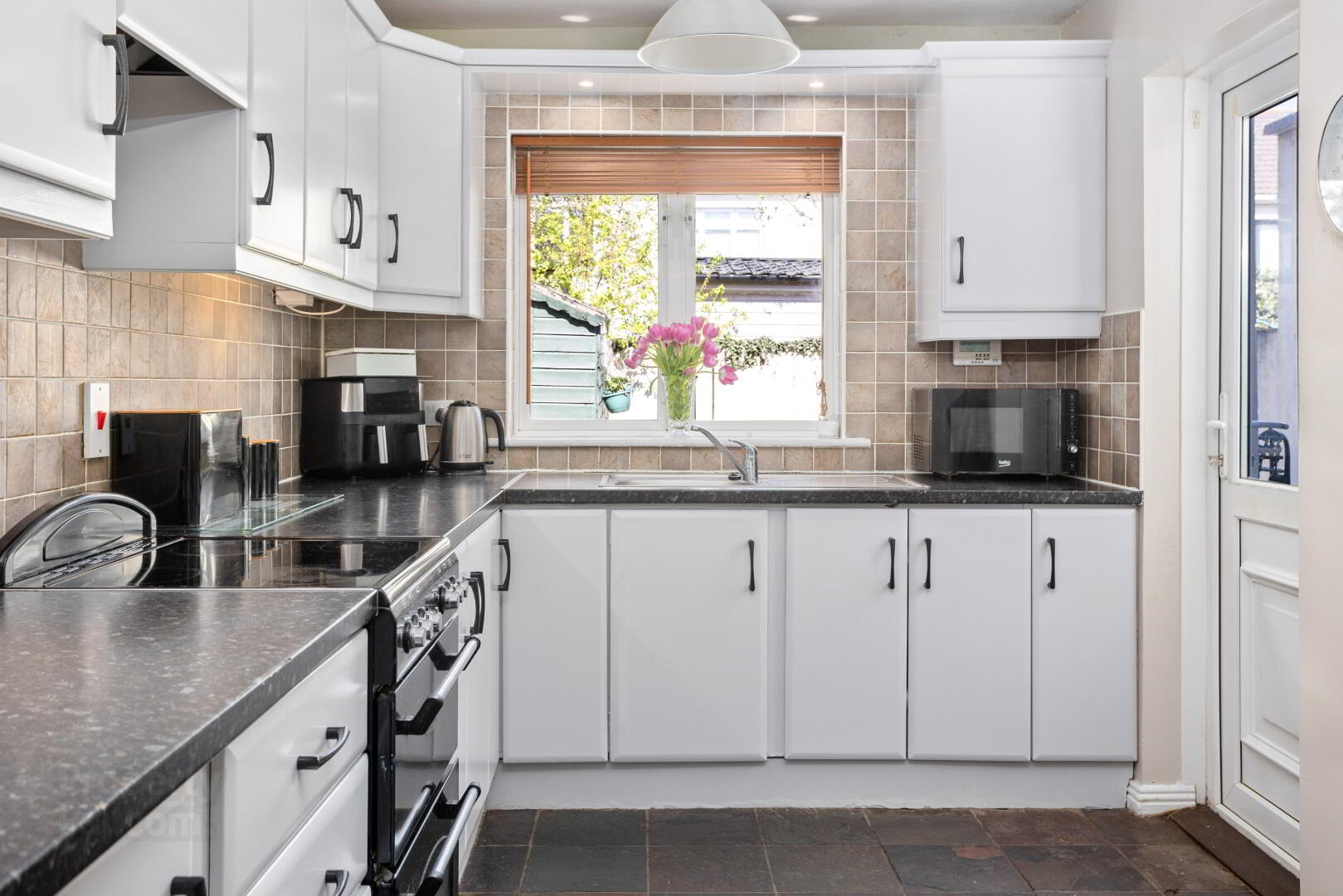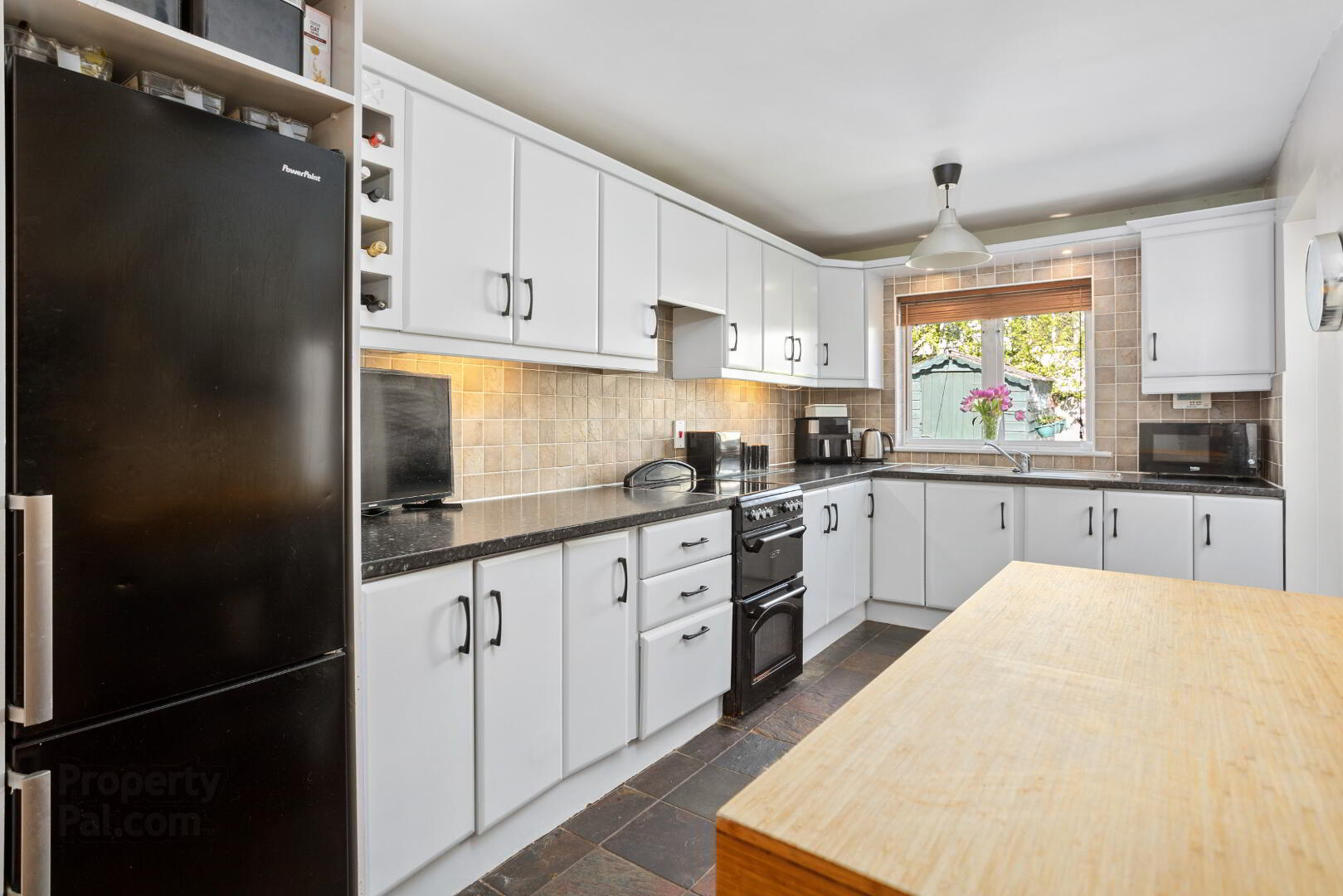


37 Earlsfort Drive,
Lucan, K78XT02
3 Bed Semi-detached House
Guide Price €400,000
3 Bedrooms
3 Bathrooms
3 Receptions
Property Overview
Status
For Sale
Style
Semi-detached House
Bedrooms
3
Bathrooms
3
Receptions
3
Property Features
Size
111 sq m (1,194.8 sq ft)
Tenure
Not Provided
Energy Rating

Heating
Gas
Property Financials
Price
Guide Price €400,000
Stamp Duty
€4,000*²
Property Engagement
Views All Time
27

McDonald Property – Lucan’s Longest-Established Auctioneers, Valuers & Estate Agents – are pleased to present 37 Earlsfort Drive to the market.
Located at the end of a quiet cul-de-sac and overlooking a mature amenity green area, this well-appointed and spacious residence offers an exceptional opportunity to acquire a quality family home in a highly sought-after location.
Accommodation extends to approximately 1,195 square feet and upon entry, you are greeted by a welcoming entrance hallway with a guest WC. The hallway leads into a spacious and light-filled reception room where a solid-fuel fireplace serves as a charming focal point, offering both character and comfort—ideal for relaxing evenings or entertaining guests. French double doors open into a second reception room, which enjoys direct access to the rear patio through sliding glass doors. Completing the ground floor is a well-appointed kitchen, thoughtfully designed to provide ample storage and functionality.
Upstairs, the property is laid out to provide two double bedrooms, one en-suite, a third bedroom (currently utilised as a walk-in wardrobe) and a main bathroom. The attic was converted in 2006, which adds valuable additional living space.
The exterior of the property is equally appealing. The rear garden is enclosed and low-maintenance, complete with a garden shed for additional storage and side access for convenience. The front driveway is finished in durable stamped concrete, offering a clean, low-maintenance solution.
Set within a peaceful and established neighbourhood, 37 Earlsfort Drive is ideally positioned at the end of a quite cul-de-sac. The home is conveniently close to local schools, bus stops, shops, an array of sport clubs. The property also offers easy access to the N4/N7/M50 road networks, and Kishogue Railway Station
Accommodation
Entrance Hallway with coved ceiling, tiled floor and alarm point.
Guest WC: fully tiled, tiled floor, WC and WHB.
Kitchen: tiled floor, fitted kitchen units and access to rear.
Reception Room 1: with feature fireplace, coved ceiling, wood floor and French doors to second reception room.
Reception Room 2: with tiled floor and sliding patio door to rear.
Bathroom: fully tiled, tiled floor WC, WHB and bath.
Bedroom 1: with carpet and fitted shelving.
En-suite: fully tiled, tiled floor, shower enclosure, Triton T90sr, WC and WHB.
Bedroom 2: with carpet and fitted wardrobe.
Bedroom 3: with carpet and fitted shelving. Currently used as a walk in wardrobe.
Attic land with carpet and Velux window.
Attic Room: with carpet, two large Velux windows and eaves storage.
Features:
Attic conversion.
Not overlooked to the front (overlooks an amenity green area).
Gas fired central heating. (Glow-worm boiler)
Double glazed windows.
Cul-de-sac location.
Low-maintenance walled rear garden with side access
Third bedroom currently used as a walk-in wardrobe – it can be easily reconverted into a single bedroom.
Measurements provided are approximate and intended for guidance. Descriptions, photographs and floor plans are provided for illustrative and guidance purposes. Errors, omissions, inaccuracies, or mis-descriptions in these materials do not entitle any party to claims, actions, or compensation against McDonald Property or the vendor. Prospective buyers or interested parties are responsible for conducting their own due diligence, inspections, or other inquiries to verify the accuracy of the information provided. McDonald Property have not tested any appliances, apparatus, fixtures, fittings, or services. Prospective buyers or interested parties must undertake their own investigation into the working order of these items.
BER Details
BER Rating: C2
BER No.: 110613155
Energy Performance Indicator: Not provided

Click here to view the video


