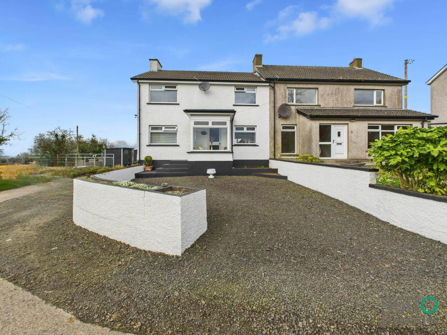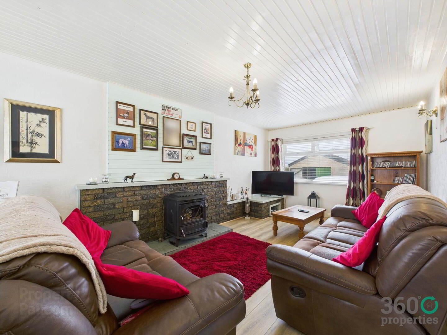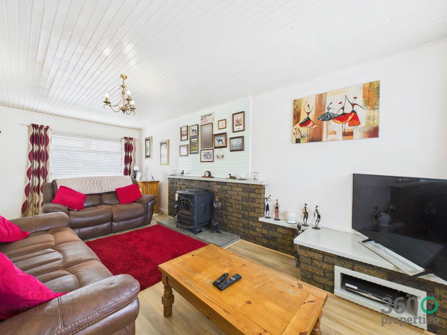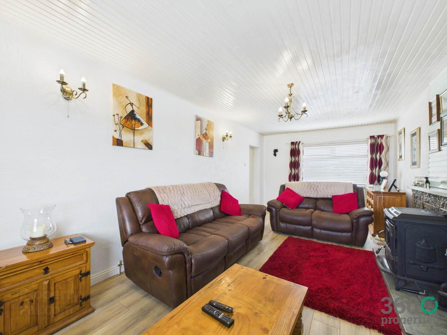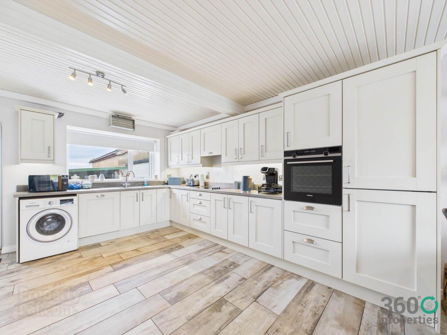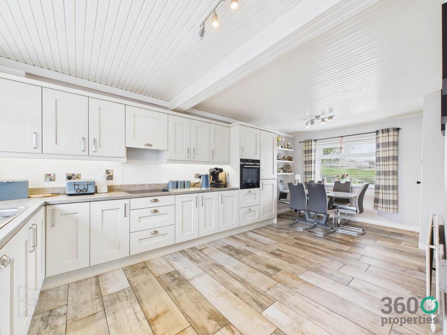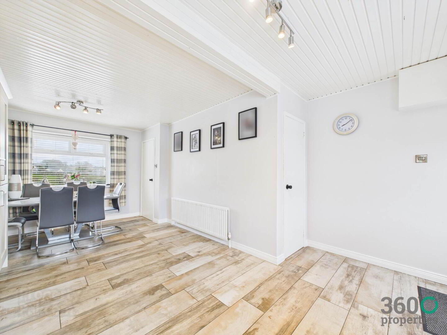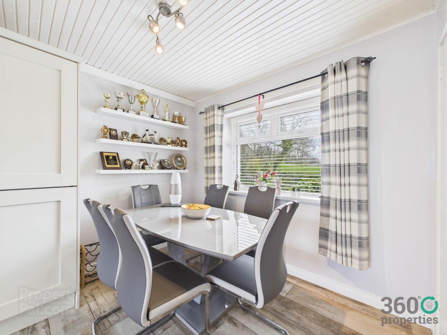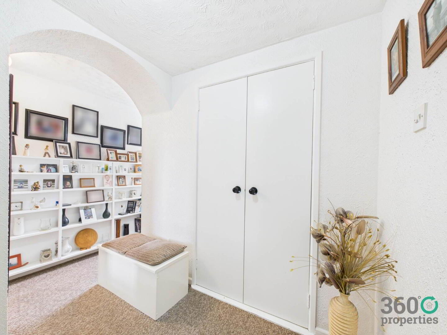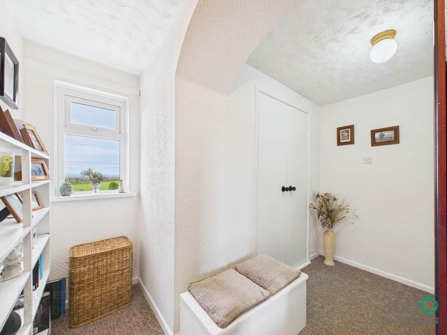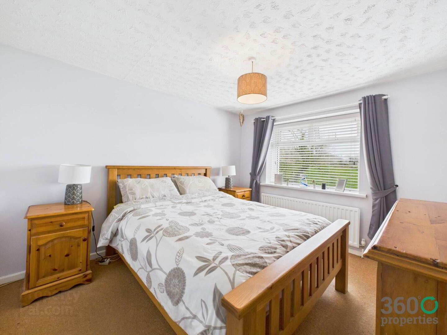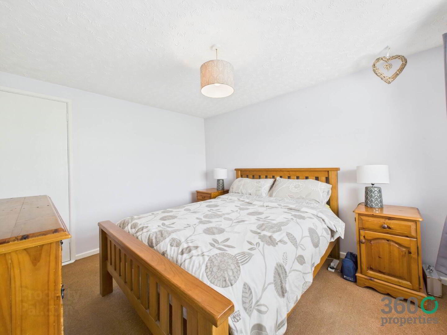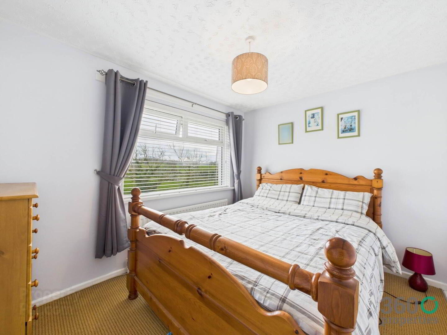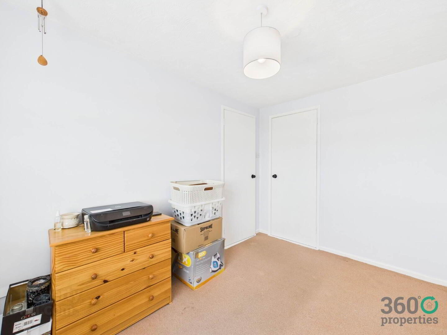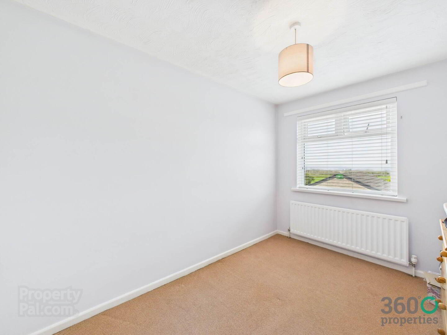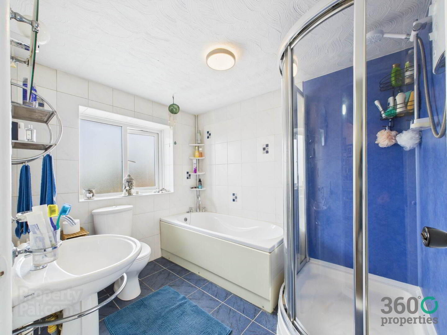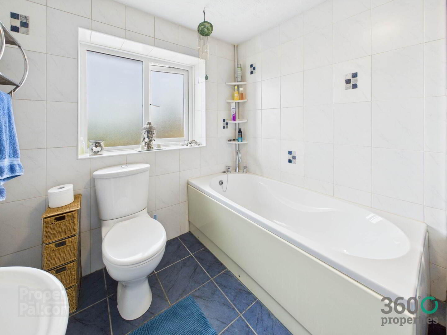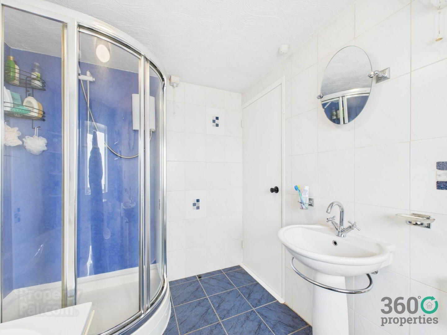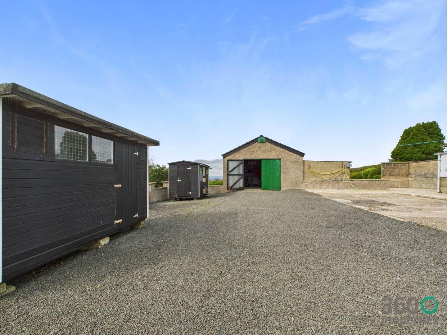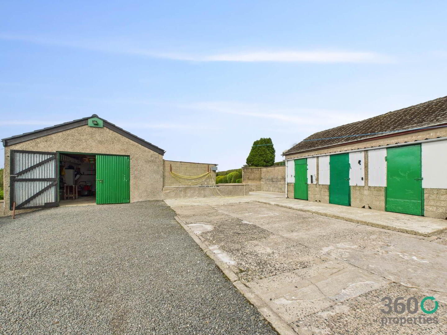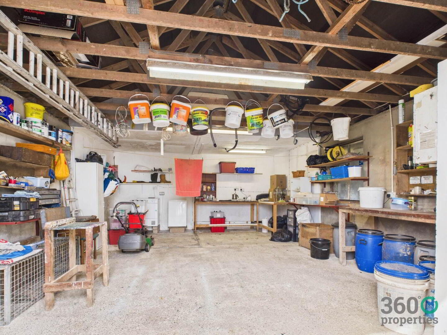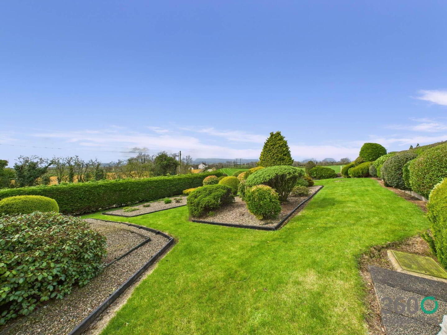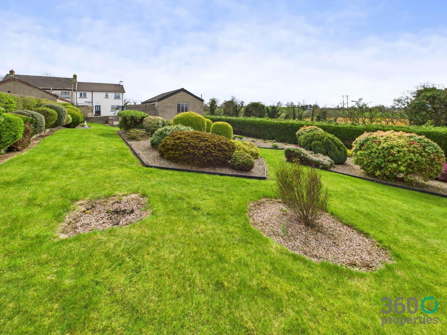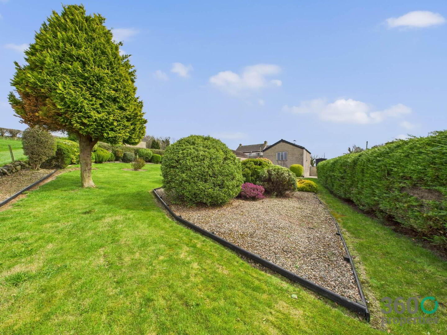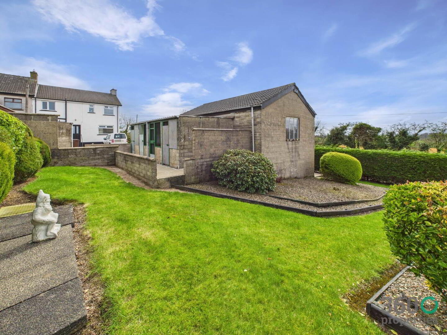7 Lisnagarran Lane,
Ballymena, BT42 1EZ
3 Bed Semi-detached House
Sale agreed
3 Bedrooms
1 Bathroom
1 Reception
Property Overview
Status
Sale Agreed
Style
Semi-detached House
Bedrooms
3
Bathrooms
1
Receptions
1
Property Features
Tenure
Freehold
Energy Rating
Broadband
*³
Property Financials
Price
Last listed at Offers Over £189,950
Rates
£1,242.00 pa*¹
Property Engagement
Views Last 7 Days
577
Views All Time
4,907
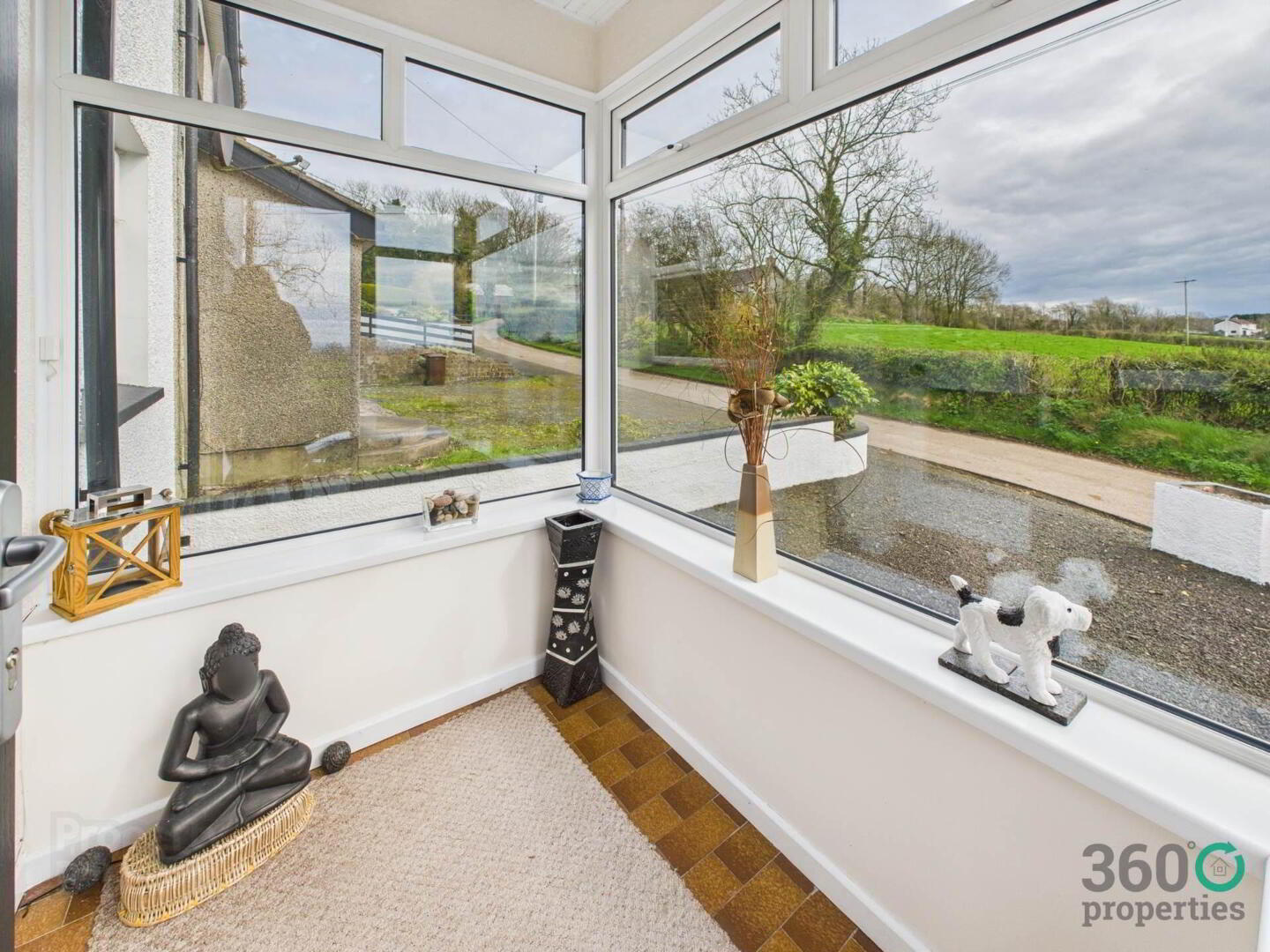
Features
- Three bedroom semi detached home.
- Set on an approx. 0.3 acre site.
- Uninterrupted countryside views extending to the Sperrin Mountains.
- Easy access to Cullybackey and Portglenone.
- Solid, dual fuel with uPVC double glazing throughout.
- Detached garage and outbuilding to rear.
- Perfect for those seeking a tranquil, countryside setting with ample outdoor space.
GROUND FLOOR
Hall:
3`8"x 3`8"
With carpet to stairs.
Kitchen/Diner:
20`5"x 10`1"
Range of eye and low level grey shaker style units with wooden effect worktop. 1 ½ bowl Stainless Steel sink with drainer bay and mixer tap. Integrated appliances include fridge/freezer, dishwasher, Siemens hob and oven with extractor fan over. Plumbed for washing machine. Storage cupboard. Tile floor.
Living Room:
21`8" x 10`9"
Multi fuel stove with brick surround and tile hearth. Laminate floor.
FIRST FLOOR
Landing:
19`1`` x 8`8``
Hotpress. With carpet.
Bedroom 1:
11`5" x 10`1"
Built in wardrobe. With carpet.
Bedroom 2:
10`8" x 8`4"
Built in wardrobe. With carpet.
Bedroom 3:
10`8`` x 7`4"
Built in wardrobe. With carpet.
Bathroom:
8`8"x 6`11"
Four piece suite comprising of low flush w/c, pedestal wash hand basin, bath and corner Mira electric shower. Fully tiled walls and floor.
EXTERNAL
Front: Stoned yard. Security gate.
Rear: Fully enclosed bound by wall and hedge. Stoned and concrete yard leading to laid in lawn with decorative stoned area and mature shrubbery. Outbuildings (formally used as kennels). Water tap.
Garage: 7.75m x 5.34m. W/C.
FREEHOLD
Rates: Approx. £1,189 per annum.
Notice
Please note we have not tested any apparatus, fixtures, fittings, or services. Interested parties must undertake their own investigation into the working order of these items. All measurements are approximate and photographs provided for guidance only.


