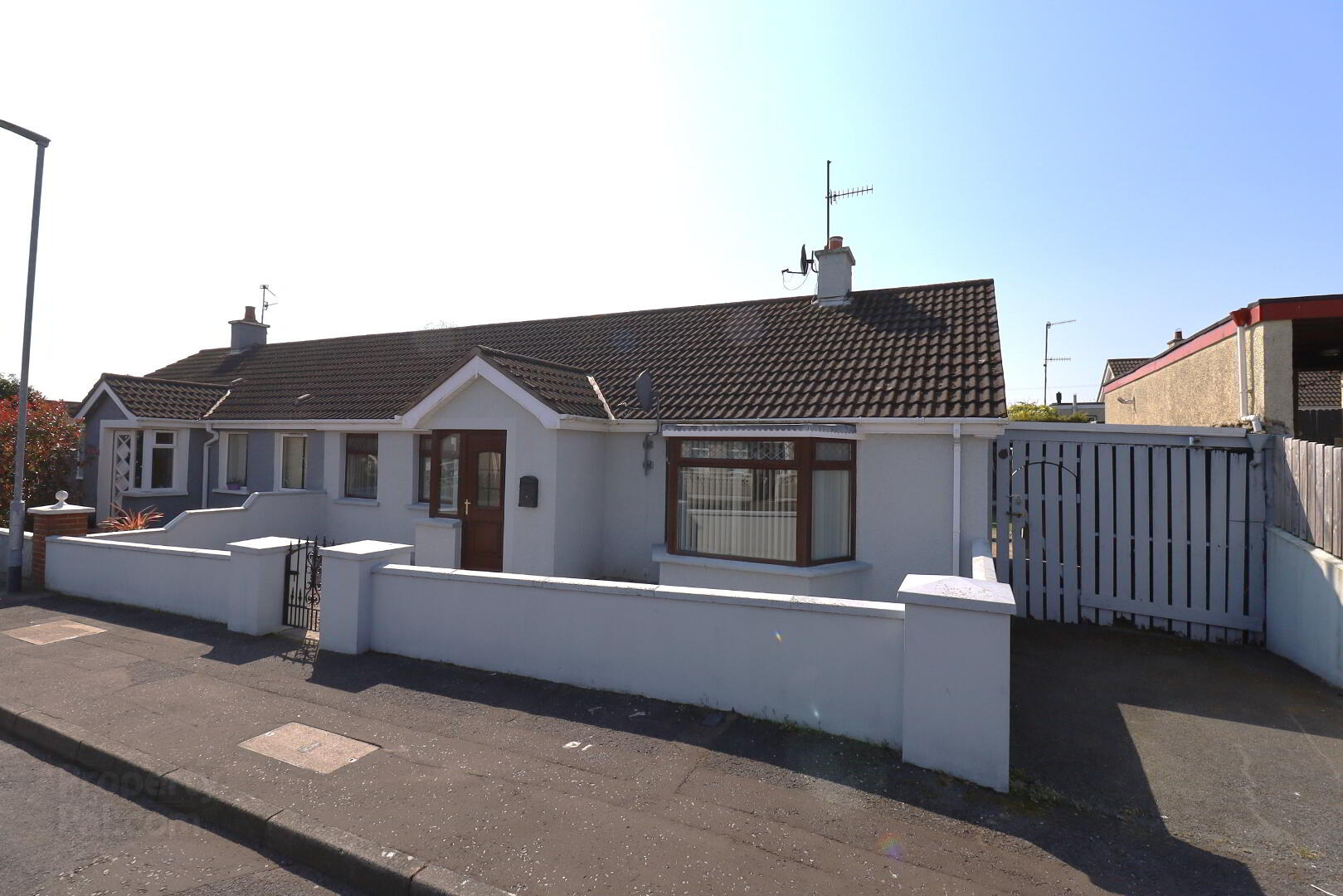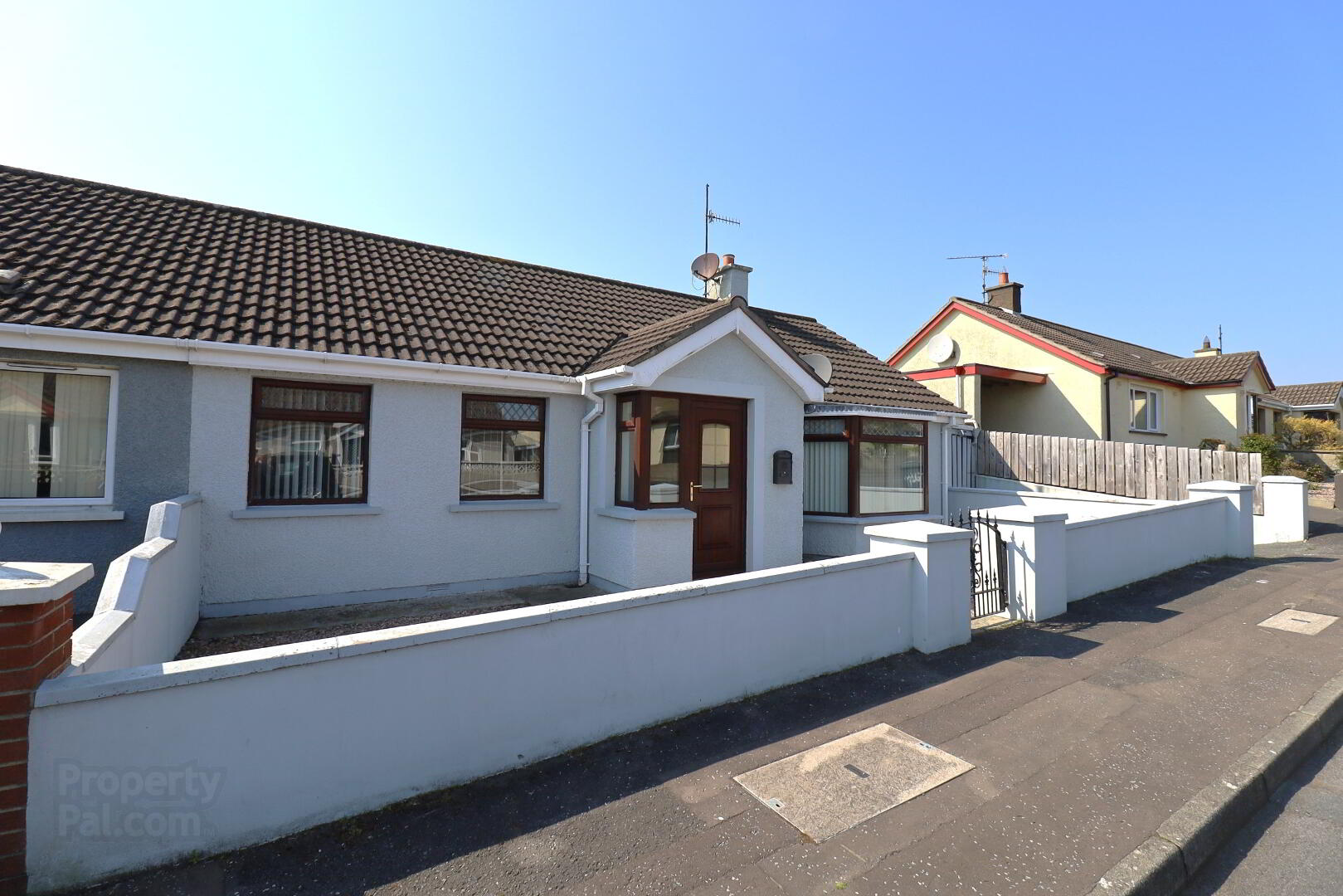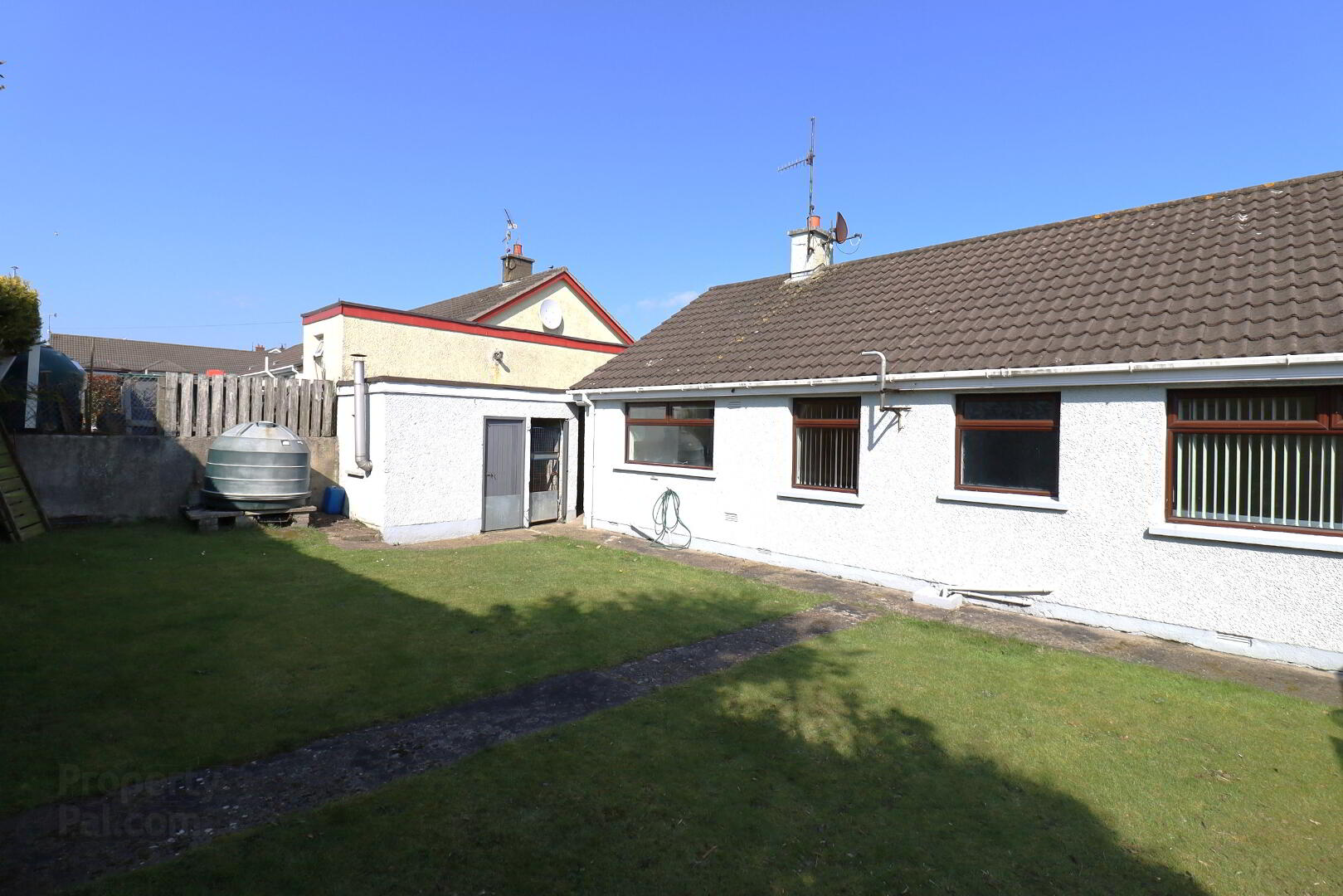


35 Mossvale Park,
Kilkeel, BT34 4EL
FEATURED
Offers Over £135,000
3 Bedrooms
1 Bathroom
1 Reception
Property Overview
Status
For Sale
Style
Semi-detached Bungalow
Bedrooms
3
Bathrooms
1
Receptions
1
Property Features
Tenure
Not Provided
Energy Rating
Heating
Oil
Broadband
*³
Property Financials
Price
Offers Over £135,000
Stamp Duty
Rates
£736.31 pa*¹
Typical Mortgage
Property Engagement
Views All Time
1,181

We are pleased to bring to the market this well maintained semi detached bungalow in an extremely popular residential area off the Scrogg Road in Kilkeel. The property is within walking distance to the bus stop, convenance store, local schools, and in close proximity to the town centre and all local amenities. Internally the property comprises of a generous size lounge, kitchen and three bedrooms and newly fitted bathroom. Externally the property benefits from a carport, outbuilding/boiler house and south facing rear garden. This property is in excellent condition throughout. Ideal for an investment, senior citizen or first time buyer.
Viewing is highly recommended and can be arranged by appointment.
- South facing rear garden
- Upvc windows & doors
- Outbuilding & boiler house
Accommodation in Brief:
Porch through to hallway
uPVC door. Power point. Spot light. Tiled floor to laminate flooring. Meter board. Single radiator. Thermostat for the heating. Smoke alarm. Storage cupboard/ cloakroom. Access to the roof-space.
Living room - 4.96m x 4.23m
Front aspect bay window. Open fire, wooden fireplace with cast iron insert and tiled hearth. Three double radiators. Tv point. Four double power points. Center light and wall lights. Laminate flooring.
Kitchen - 3.33m x 3.36m
Fitted kitchen with a good range of high and low units. Built in larder. Electric oven. Four ring hob with integrated extractor fan. Rear aspect window. Rear aspect upvc door. Power points. New vinyl flooring. Double radiator. Stainless steel sink with drainer over rear aspect window. Spot lighting. Timeclock for the heating.
Bedroom One - 4.07m x 3.33m
Two front aspect window. Double radiator. Four double power points and one single power point. Tv point. Spot lighting. Laminate flooring.
Bedroom Two- 3.35m x 3.32m
Rear aspect window. Double radiator. Double and single power points. Tv point. Laminate flooring.
Bedroom Three- 3.2m x 2.33m
Rear aspect window. Double radiator. Three double power points. Tv point. Laminate flooring.
Hot-press
Insulated hot water storage tank. Shelving.
Bathroom - 2.15m x 1.43m
Newly fitted 3 piece white suite to include bath with electric shower, vanity unit and low flush W/C. upvc cladded walls and ceiling. Single radiator. Vinyl flooring. Extractor fan.
Boiler house
Boiler. Power point. Light.
External & Additional
- Enclosed south facing rear garden
- Undercover carport
- PVC windows, door, and fascia boards
- Water tap





