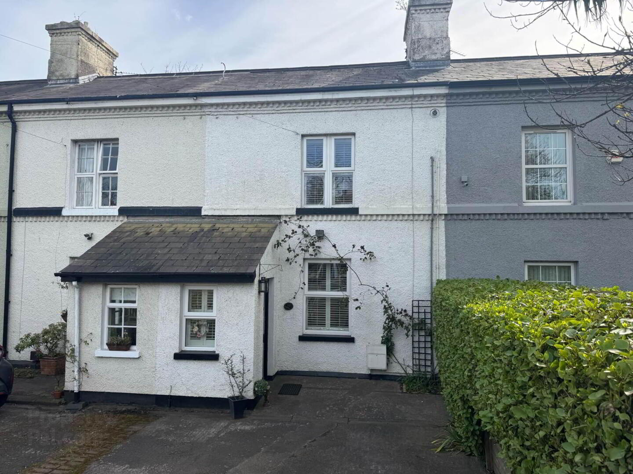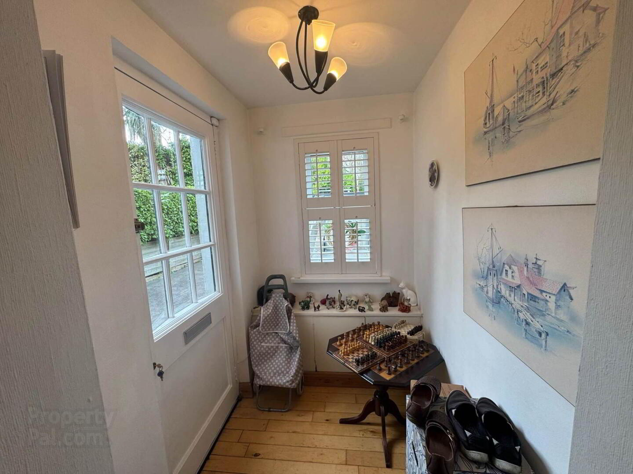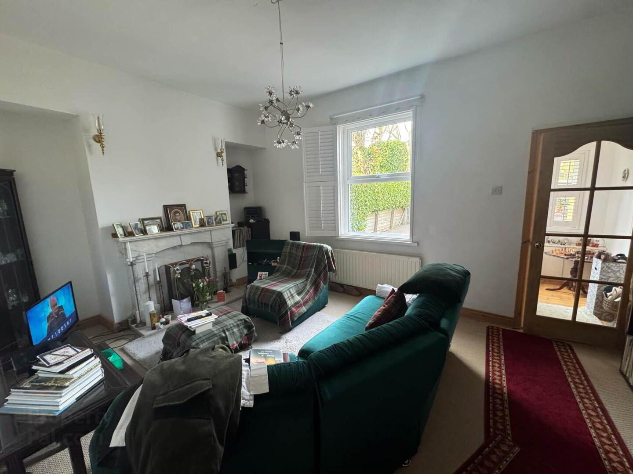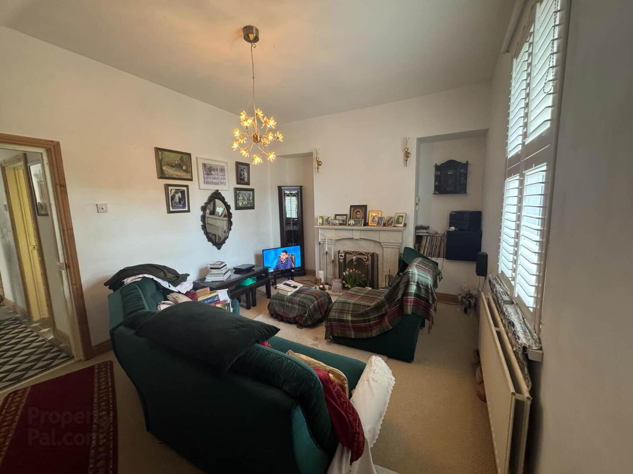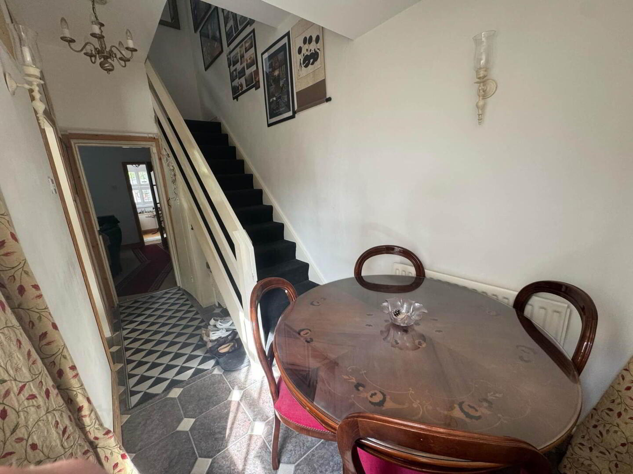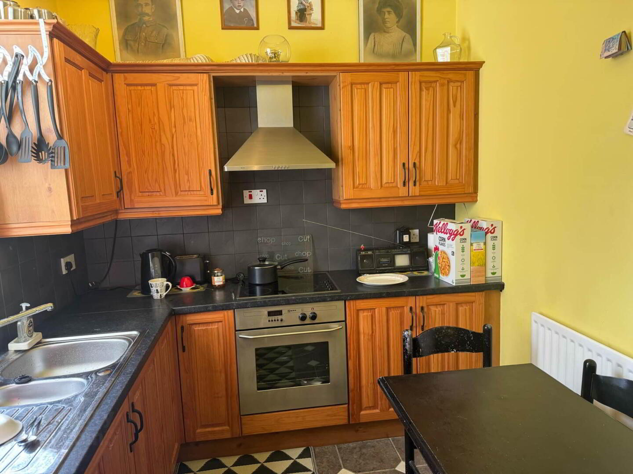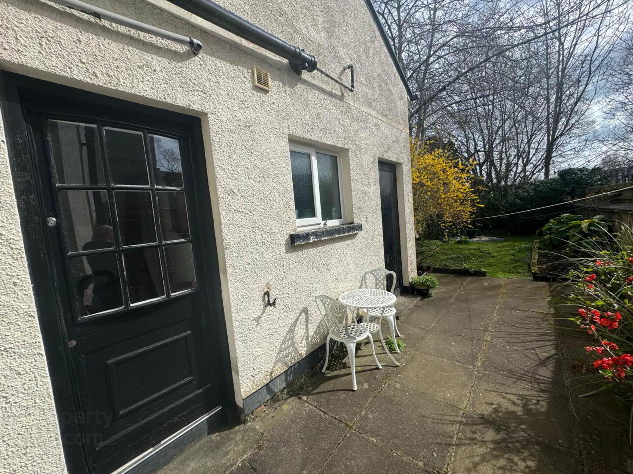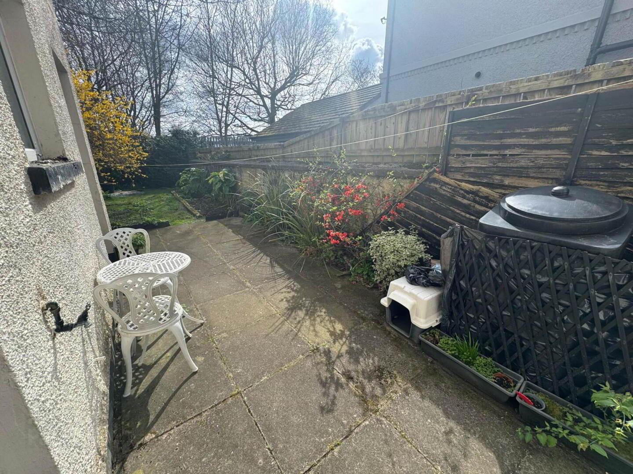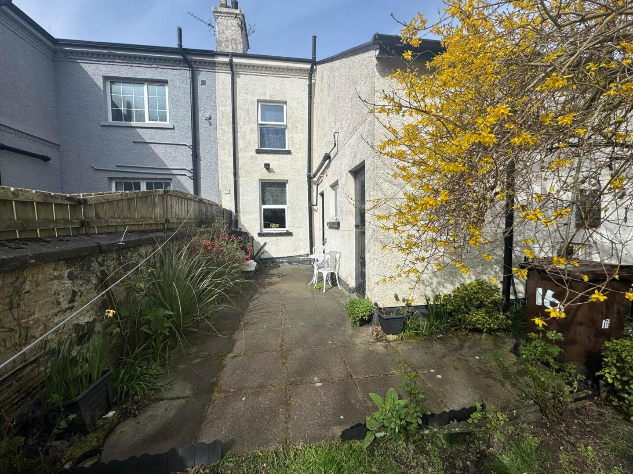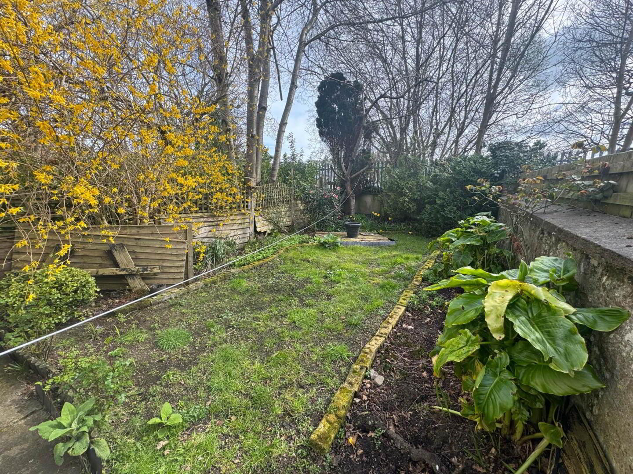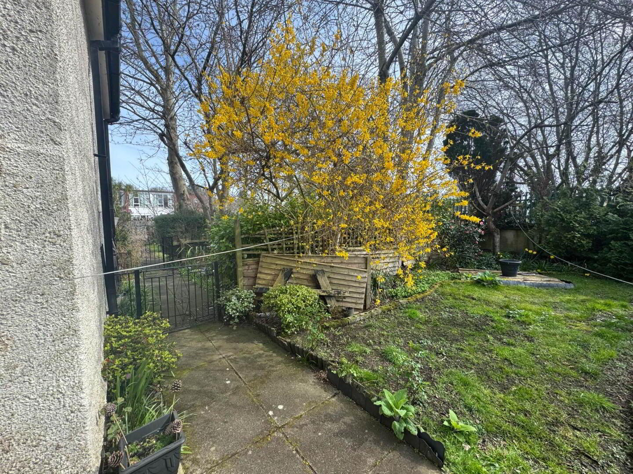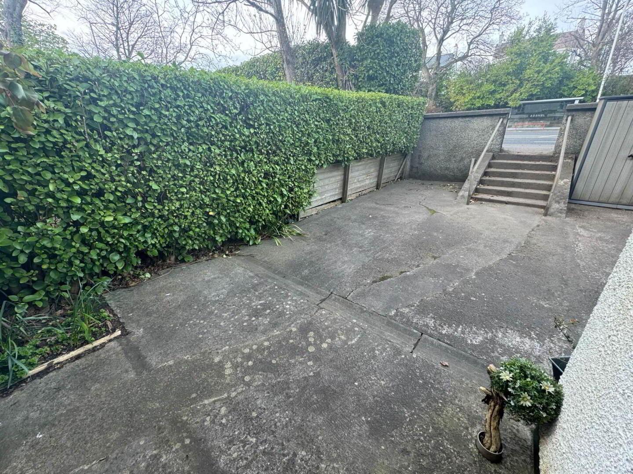16 Belfast Road,
Carrickfergus, BT38 8BU
3 Bed Terrace House
Price £150,000
3 Bedrooms
2 Bathrooms
1 Reception
Property Overview
Status
For Sale
Style
Terrace House
Bedrooms
3
Bathrooms
2
Receptions
1
Property Features
Tenure
Leasehold
Energy Rating
Heating
Gas
Property Financials
Price
£150,000
Stamp Duty
Rates
£930.33 pa*¹
Typical Mortgage
Legal Calculator
In partnership with Millar McCall Wylie
Property Engagement
Views Last 7 Days
528
Views All Time
4,352
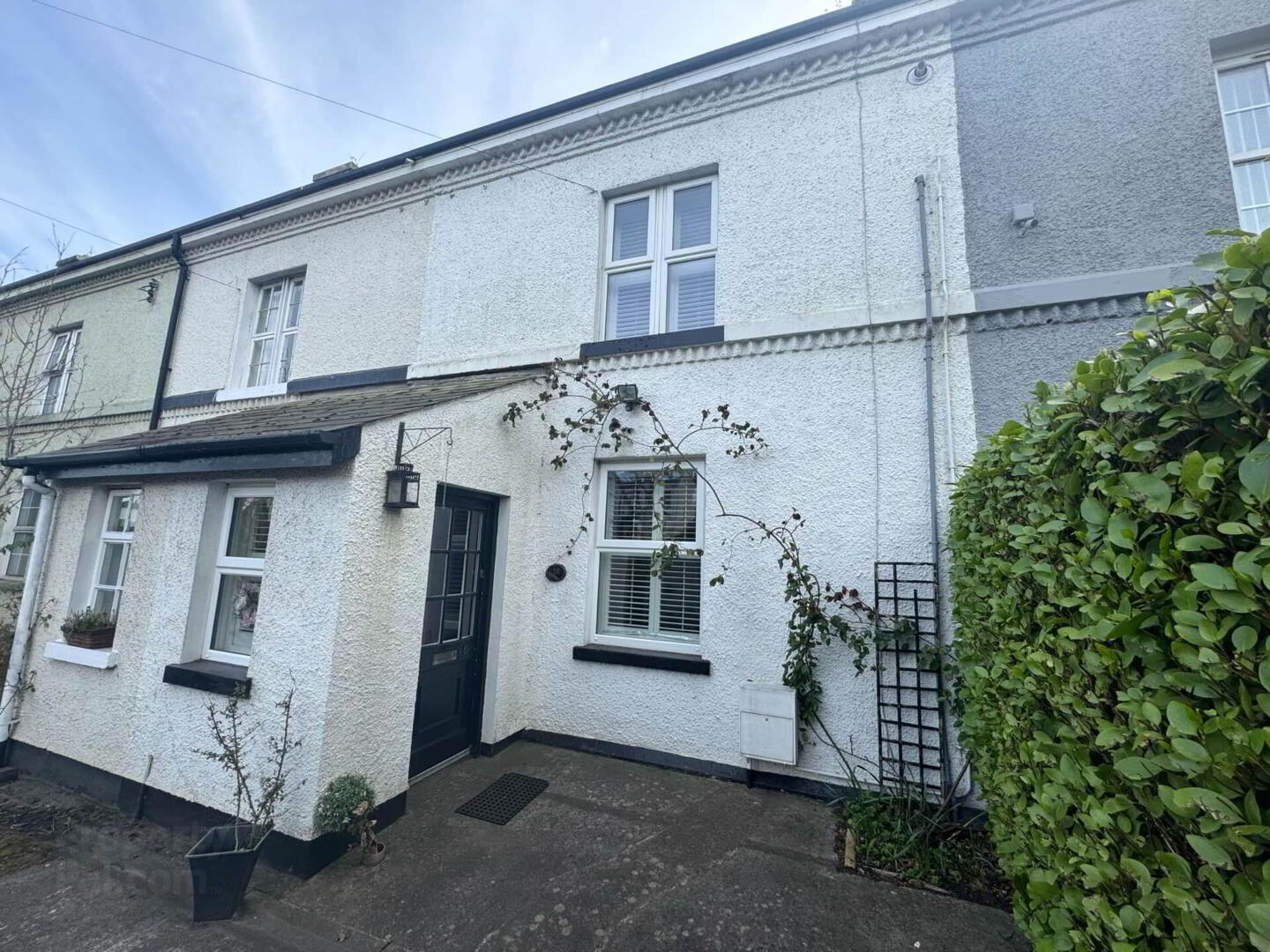
Features
- A charming picturesque period property in a convenient & accessible location
- Spacious lounge with feature marble fireplace and open fire
- Bright kitchen with a good range of high & low level units including Neff hob & oven
- Family Bathroom with three piece white suite
- Three well proportioned bedrooms - master with ensuite
- uPvc double glazed windows and gas fired central heating installed
- Private enclosed rear garden with courtyard style paved sun patio
- As we expect considerable interest in this property early viewing is strongly recommended
ENTRANCE
Hardwood part glazed door into porch
PORCH
Solid wood flooring and glazed door into lounge.
LOUNGE - 5.18m (17'0") x 3.43m (11'3")
Feature fire place with marble surround, inset & hearth
HALLWAY
Tiled floor
KITCHEN - 2.42m (7'11") x 3.23m (10'7")
Range of high and low level units in pine effect. Laminate work tops. Single drainer stainless steel sink unit with vegetable basin and chrome mixer taps. Stainless steel cooker hood, Neff ceramic hob & Neff stainless steel low level oven. Tiled floor and part tiled walls.
BATHROOM
Three piece white suite comprising, panelled bath with brass effect telephone style mixer taps with shower attachment. Folding shower screen. Pedestal wash hand basin, and low flush WC. Fully tiled walls and floor.
BEDROOM (1) - 2.42m (7'11") x 4.17m (13'8")
Wood strip laminate flooring.
ENSUITE SHOWEROOM
Low flush WC and pedestal wash hand basin in a soft cream. Corner shower cubicle with sliding doors. Tiled walls and Showerforce electric shower. Velux window.
BEDROOM (2) - 2.01m (6'7") x 3.42m (11'3")
Wood strip laminate flooring.
BEDROOM (3) - 2.53m (8'4") x 2.69m (8'10")
Wood strip laminate flooring.
OUTSIDE
Parking space to front of the property. Courtyard style paved area to rear leading to garden laid in lawn, edged with flower beds. Bounded by wall and fencing with pedestrian gate access.
Notice
Please note we have not tested any apparatus, fixtures, fittings, or services. Interested parties must undertake their own investigation into the working order of these items. All measurements are approximate and photographs provided for guidance only.


