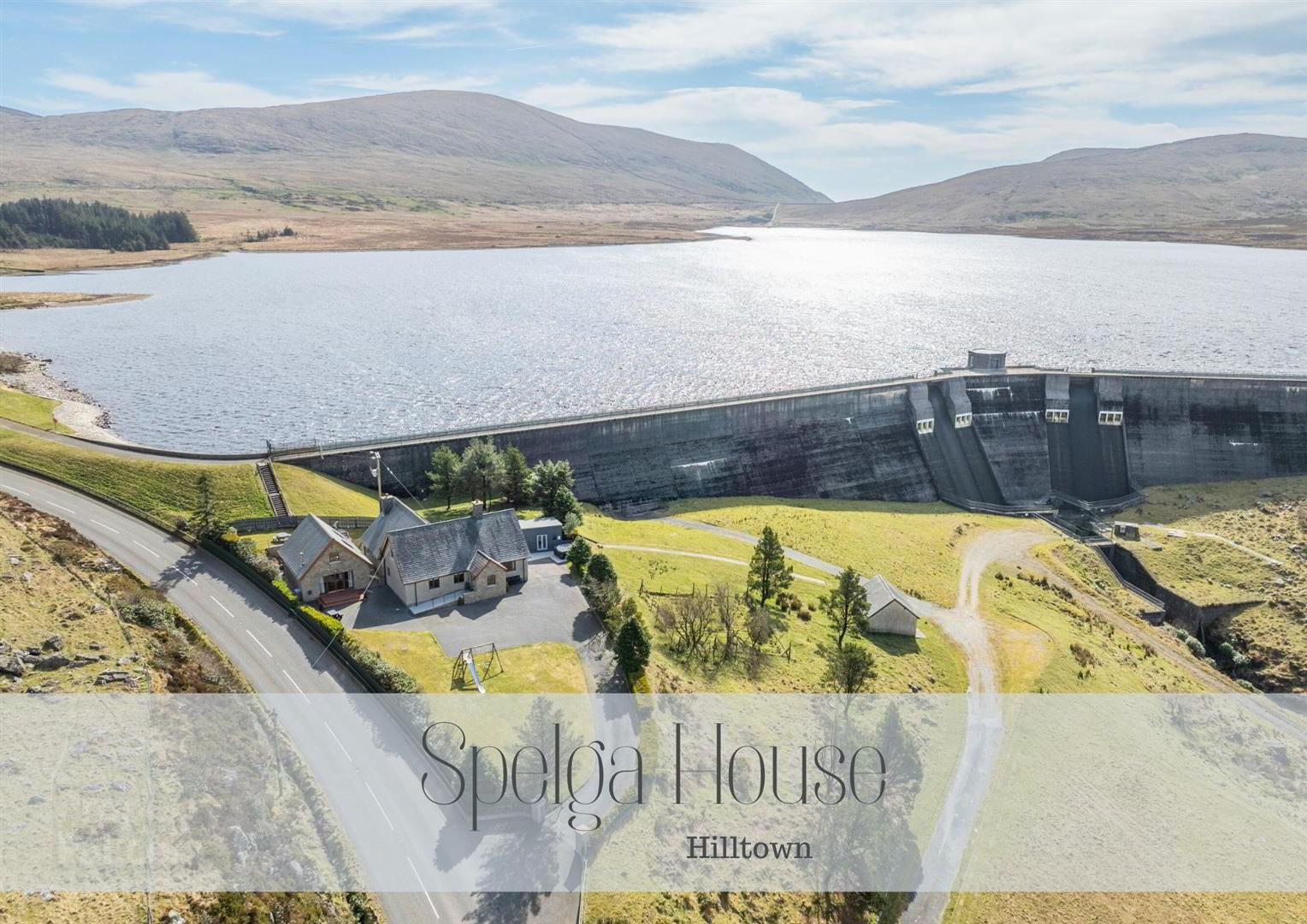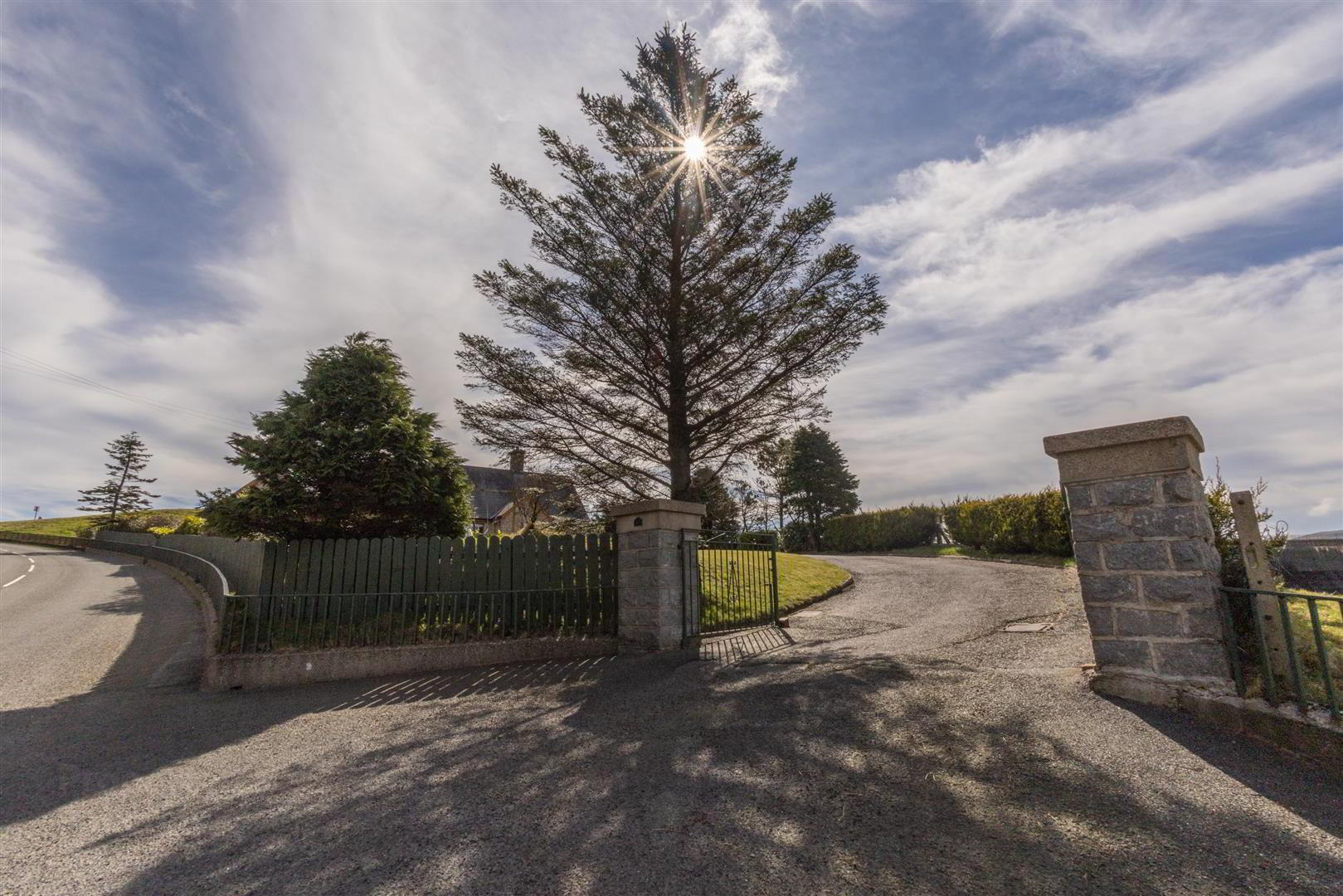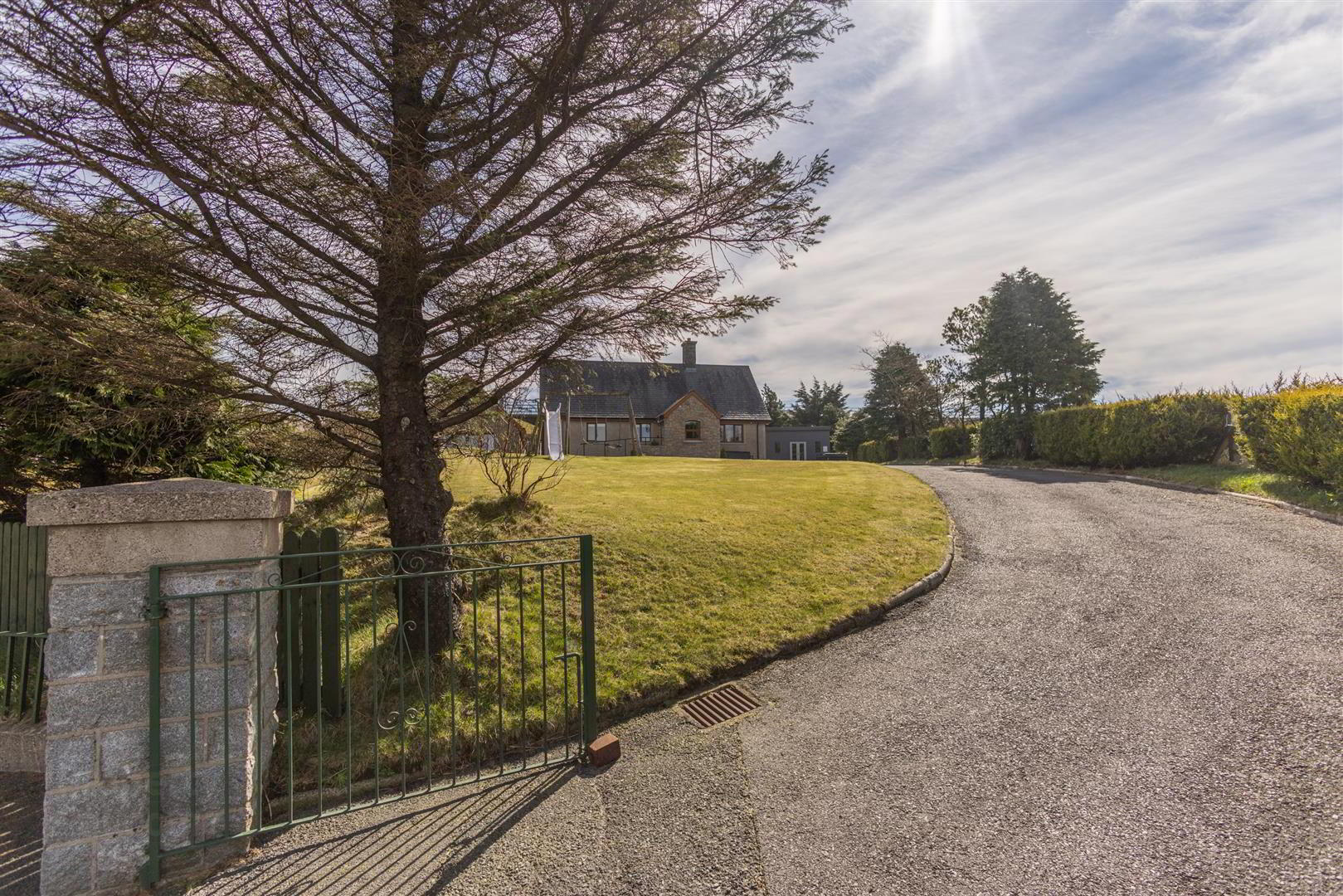


Spelga House, 91 Kilkeel Road,
Hilltown, Newry, BT34 5XL
5 Bed House
Price Not Provided
5 Bedrooms
3 Bathrooms
2 Receptions
Property Overview
Status
For Sale
Style
House
Bedrooms
5
Bathrooms
3
Receptions
2
Property Features
Tenure
Freehold
Broadband
*³
Property Financials
Price
Price Not Provided
Rates
£2,335.88 pa*¹
Property Engagement
Views All Time
2,429

Features
- Spelga House is the highest house in Northern Ireland
- Five Bedrooms, Two Reception Rooms and Three Bathrooms
- Four Star Self Catering Accomodation known as 'Spelga Lodge' - A Double Storey Maisonette
- Grainte Window Sills
- Grainte Paved Area To The Rear
- Games Room
- Spectacular Views Overlooking The Mourne Mountains And Spelga Dam.
- SUMMARY
- Situated in the heart of the Mourne Mountains, Spelga House offers a unique opportunity to own a spacious and character-filled property in a stunning rural setting. This substantial five bedroom home and two bedroom maisonette enjoys breathtaking views of the surrounding 'Spelga' landscape while offering convenient access to nearby towns - Newcastle, County Down is just a 15-minute drive (10 miles) away, Hilltown is 3 miles. Kilkeel is only 9 miles, Newry is 14 miles, and Banbridge is approximately 18 miles (around 30 minutes by car).
The property is uniquely positioned right beside the famous Spelga Dam, previously owned by the Water Board. Sitting in front of the dam wall, at one of the highest points of the Mournes, it offers an unrivaled setting surrounded by dramatic natural beauty. Additionally, the stunning Silent Valley Reservoir is just a 15-minute drive away, making this an ideal location for nature lovers and outdoor enthusiasts.
Adjacent to the main house is Spelga Lodge, a charming double-storey maisonette that also enjoys stunning views of the Mourne Mountains. This inviting four star self catering accommodation features two upstairs bedrooms, a modern open-plan kitchen, living, and dining area with a cozy wood-burning stove, as well as an outdoor BBQ area and a 2023 starlight wood-burning hot tub for ultimate relaxation.
Whether you're looking for a family home, an investment property, or a countryside escape, Spelga House combines space, character, and scenic surroundings, making it a truly special offering. - ACCOMODATION IN BRIEF
- (Sizes are approximate)
- MAIN HOUSE - GROUND FLOOR
- Entrance Porch 2.26 x 1.66 (7'4" x 5'5")
- Tiled flooring, single radiator, with views of the Mourne Mountains.
- Hallway
- Solid wood flooring, Fibrus broadband connection, two double radiators.
- Living Room 3.37 x 3.37 (at widest) (11'0" x 11'0" (at widest)
- Featuring solid wood flooring, wood-burning stove set on a polished granite hearth, with tiled backing, and a wooden beam above. TV point, two double radiators, and stunning views overlooking the Mourne Mountains and Spelga Dam.
- Hot Press
- Concrete floor, housing the hot water tank with shelving above for additional storage.
- Bathroom 2.99 x 2.71 (at widest) (9'9" x 8'10" (at widest))
- Fully tiled floor and walls. The white suite includes a WC, WHB with a vanity unit beneath, and a wall-mounted mirror above. Features a mains-powered shower and jacuzzi bath for added relaxation. There’s also a wall-mounted heated towel rack and recessed spotlights.
- Kitchen/ Dining 6.34 x 5.17 (20'9" x 16'11")
- Wood-effect tiled flooring throughout. The kitchen is fitted with upper and lower solid oak units and an island unit with a granite work surface. Integrated appliances include a Neff dishwasher, with space for a 100cm AGA or Rangemaster cooker and an American-style fridge freezer. The space features two sinks —a one and a half bowl stainless steel sink with a granite drainer, and a single bowl stainless steel sink in the island unit. Additionally, there’s a hot water tap, one double radiator, a TV point, and recessed spotlights for a bright, contemporary finish.
- Utility Room 3.67 x 2.0 (12'0" x 6'6")
- The utility room offers a scenic outward view over Spelga Dam. It features upper and lower units with a durable laminate work surface. It is plumbed for a washing machine and tumble dryer, both of which are included. Additionally, the space is equipped with an integrated four-ring electric hob and oven, complete with an extractor hood above. A one-bowl stainless steel sink with a drainer completes the setup.
- Study 3.20 x 2.01 (10'5" x 6'7")
- The study features a solid wooden floor and a double radiator. A standout feature is its stunning outward view over the Mourne Mountains.
- Bedroom One 3.98 x 2.93 (13'0" x 9'7")
- This front-aspect bedroom features laminate flooring, a single radiator, and a built-in wardrobe.
- Bedroom Two 3.28 x 2.74 (10'9" x 8'11")
- Features laminate flooring, a single radiator, and a built-in wardrobe.
- En-Suite Shower Room 2.72 x 1.71 (8'11" x 5'7")
- The ensuite shower room features tiled flooring and a white suite, including a WC and a wash hand basin with a vanity unit beneath and a wall-mounted mirror above. The walk-in shower is mains powered. Additional features include a wall-mounted heated towel rack and recessed spotlights.
- MAIN HOUSE - FIRST FLOOR
- Landing
- The landing features carpet flooring, a double radiator, and convenient storage built into the eaves.
- Bedroom Three 3.65 x 3.29 (at widest) (11'11" x 10'9" (at widest
- This bedroom features a carpet flooring, exposed wooden beams, and under-eaves storage, with a double radiator.
- Bedroom Four (Principle Bedroom) 6.53 x 4.73 (at widest) (21'5" x 15'6" (at widest)
- This bedroom features a carpet flooring, a built in wardrobe, with a double radiator.
- En-suite Shower Room 2.73 x 2.0 (8'11" x 6'6")
- The ensuite shower room boasts tiled flooring and a white suite, including a WC and dual his-and-hers wash hand basins with a vanity unit beneath and a wall-mounted mirror above. The spacious walk-in shower is mains powered for convenience. Additional features include a wall-mounted heated towel rack and recessed spotlights.
- Storage Cupboard
- Situated off the landing. This area is shelved, with a carpet flooring and single radiator.
- W.C. 3.05 x 1.19 (10'0" x 3'10")
- The WC features wood-effect tiled flooring and a modern white suite, including a WC and a wash hand basin with a vanity unit beneath and a wall-mounted mirror above. A stylish feature splash back enhances the sink area. Additional highlights include an exposed beam and convenient eaves storage.
- Bedroom Five 4.02 x 3.78 (13'2" x 12'4")
- This bedroom offers stunning outward views over Spelga Dam, with double doors opening onto a Juliet balcony. It features carpet flooring, a double radiator, and access to the roof space.
- DOUBLE STOREY MAISONETTE
- Living/ Kitchen/ Dining 6.30 x 5.87 (at widest) (20'8" x 19'3" (at widest)
- The open-plan living, kitchen, and dining area features stylish wood-effect tiled flooring and two double radiators for warmth. A wood-burning stove, set against a tiled backdrop, adds character to the space. The kitchen is fitted with upper and lower units, complemented by a durable laminate work surface. Integrated appliances include a fridge freezer, dishwasher, electric oven, four-ring electric hob, with extractor hood above and a one-and-a-half stainless steel sink with a drainer. TV and internet points are also available.
- Internal Boiler Room
- Houses the boiler. Wood effect tiled flooring.
- Hallway/ Utility Room 2.98 x 1.01 (at widest) (9'9" x 3'3" (at widest))
- The hallway/utility room features wood-effect tiled flooring and is plumbed for a washing machine and tumble dryer, both of which are included. A double radiator provides warmth, and a door offers convenient access to the side of the property.
- Shower Room 2.28 x 2.19 (at widest) (7'5" x 7'2" (at widest))
- The shower room features wood-effect tiled flooring and a modern white suite, including a WC and a wash hand basin with a vanity unit beneath and a wall-mounted mirror above. The area behind the sink is tiled, and the mains-powered shower offers a sleek, functional feature. Additional amenities include a wall-mounted heated towel rack.
- Landing
- The landing features carpet flooring, a single radiator, and convenient storage built into the eaves.
- Bedroom One 3.60 x 2.34 (at widest) (11'9" x 7'8" (at widest))
- The bedroom features carpet flooring and a double radiator.
- Bedroom Two 4.93 x 4.57 (16'2" x 14'11")
- The bedroom features carpet flooring and a double radiator, TV point and access to the roof space.
- GAMES/ POOL ROOM
- Overlooking Spelga Dam, this games room features a pool table and relaxing area.
- EXTERIOR
- The exterior of Spelga House and Spelga Lodge features a tarmac driveway leading to the property, with well-maintained lawn grass to the front and a granite-paved area at the rear. The wood-burning hot tub at the rear of the maisonette will remain, while the hot tub at the front of the games room will not be included. The property offers stunning views overlooking Spelga Dam and the Mourne Mountains, an area rich in history.

Click here to view the video




