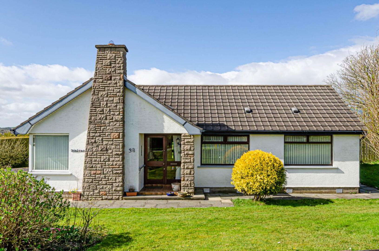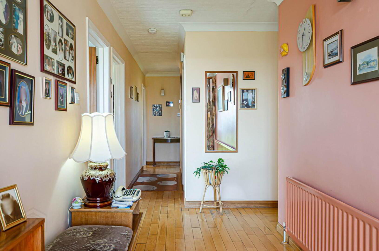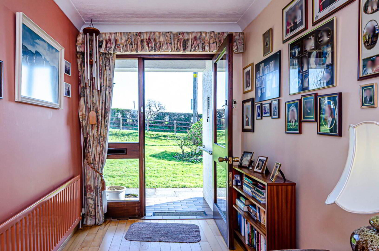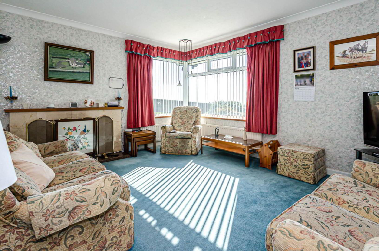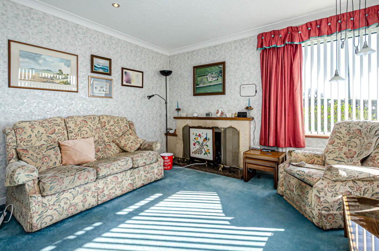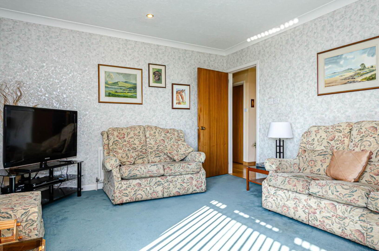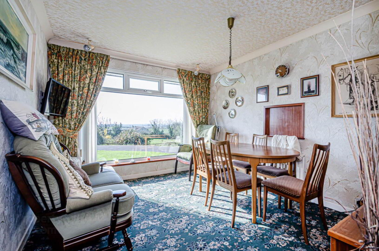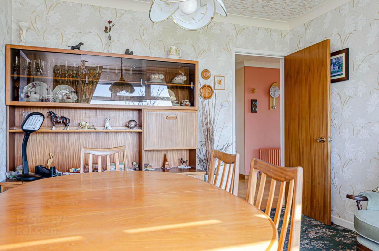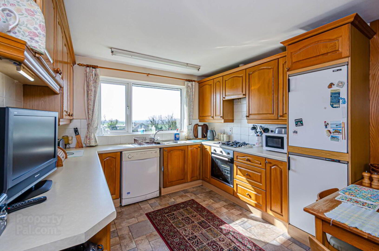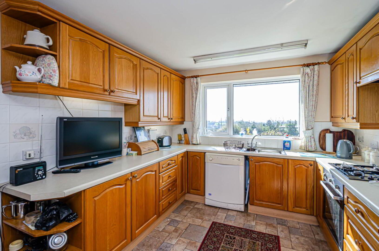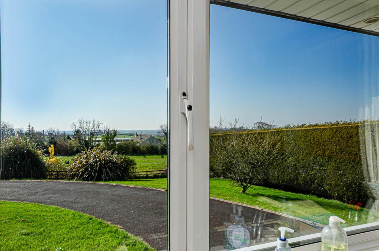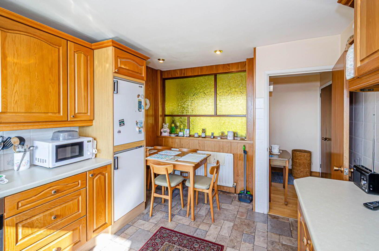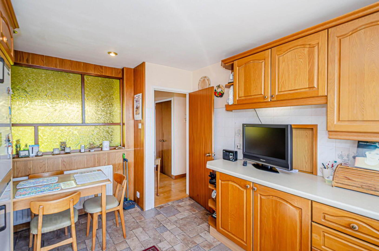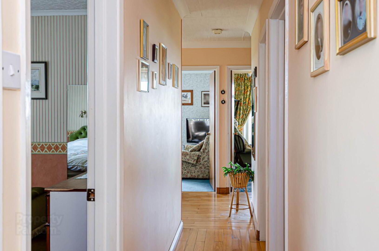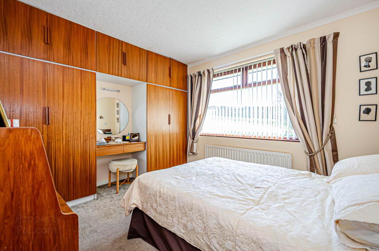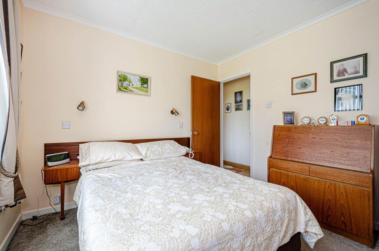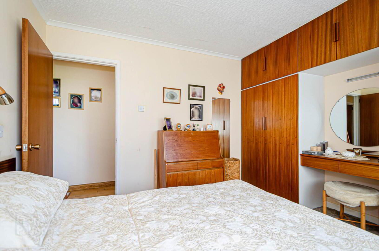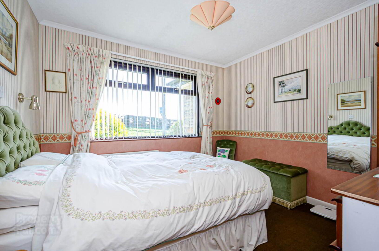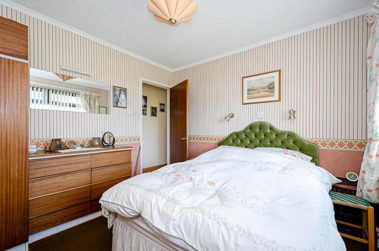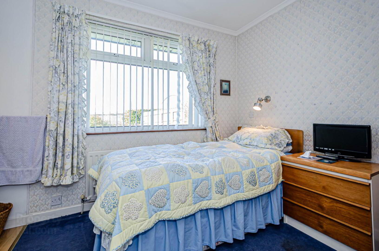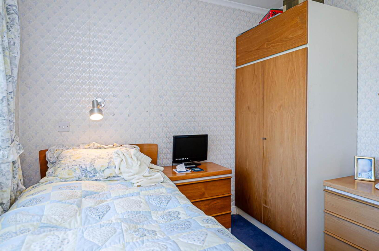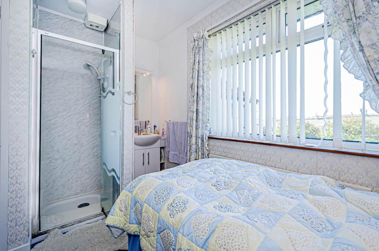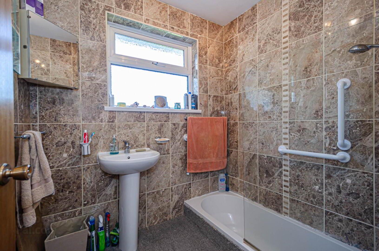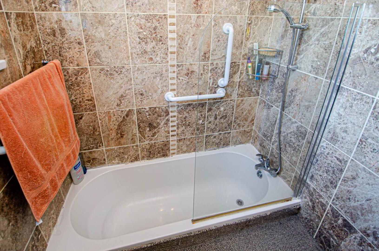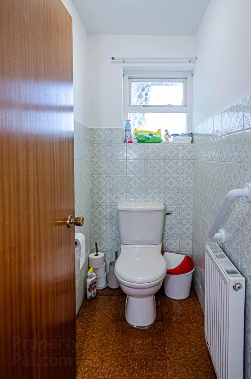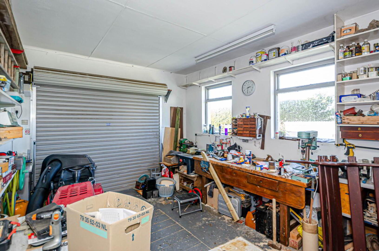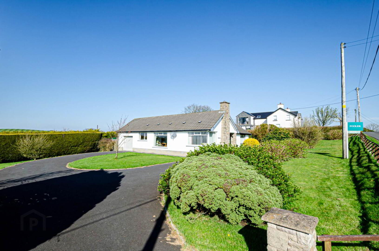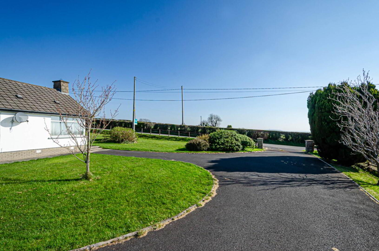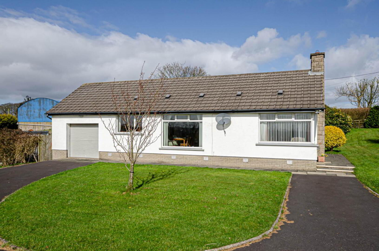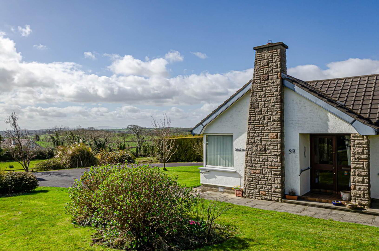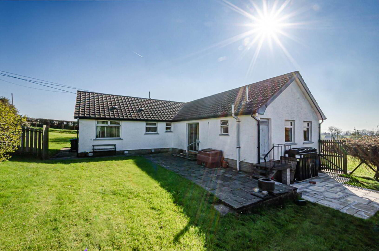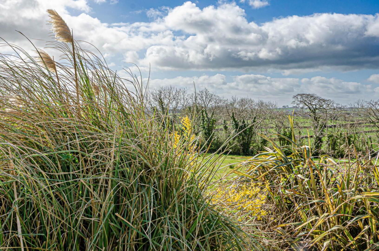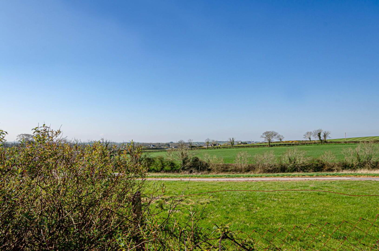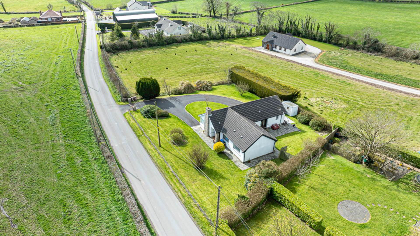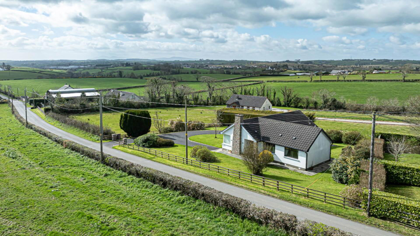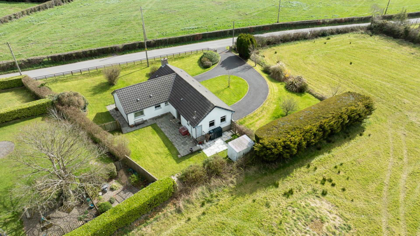Windrush
38 Lisleen Road, Belfast, BT5 7ST
3 Bed Detached Bungalow
Price £395,000
3 Bedrooms
1 Bathroom
2 Receptions
Property Overview
Status
For Sale
Style
Detached Bungalow
Bedrooms
3
Bathrooms
1
Receptions
2
Property Features
Tenure
Leasehold
Energy Rating
Heating
Oil
Broadband
*³
Property Financials
Price
£395,000
Stamp Duty
Rates
£1,865.09 pa*¹
Typical Mortgage
Legal Calculator
In partnership with Millar McCall Wylie
Property Engagement
Views Last 7 Days
649
Views All Time
5,725
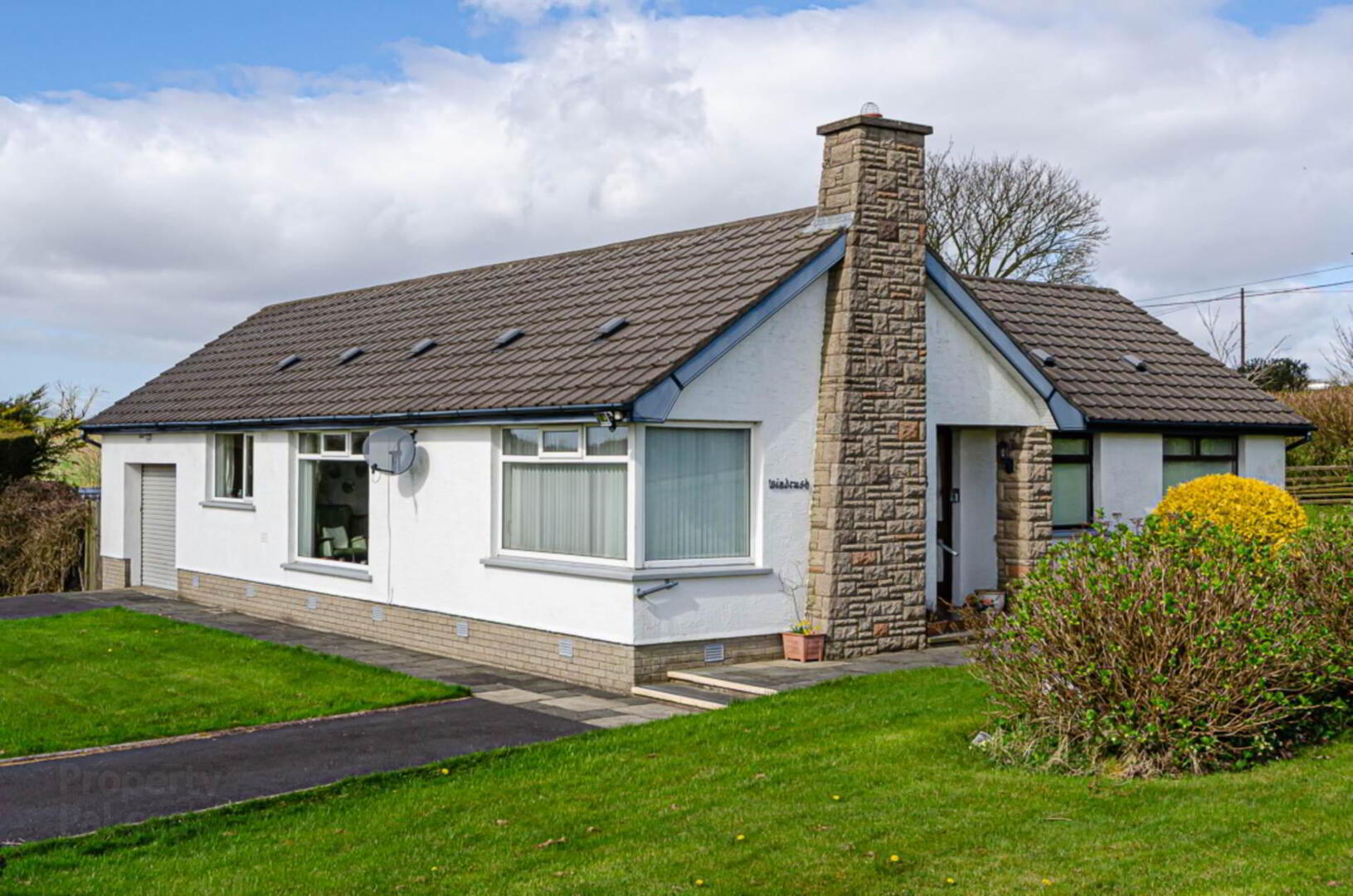
Features
- Detached bungalow in Castlereagh Hills built circa 1970
- Living room with corner window
- Dining room with picture window
- Kitchen
- 3 bedrooms (Potential for 4th bedroom)
- Bathroom and separate W.C.
- Utility area and further W.C.
- Integral garage with electric roller door
- Mature gardens and large driveway in tarmac
- Great views over Castlereagh Hills
Step into the bright and airy living room, where a charming corner window frames the rolling countryside, allowing natural light to flood the space. The dining room features an elegant picture window, providing the perfect setting for family meals while overlooking the scenic landscape.
The kitchen offers great potential for customisation, while the three well sized bedrooms (with the potential to create a fourth bedroom) provide ample accommodation for growing families or those in need of a home office. The main bathroom is complemented by a separate W.C. for added convenience. A utility area with an additional W.C. enhances functionality, making household tasks effortless.
Outside, the property benefits from a large tarmac driveway, offering generous parking space, and an integral garage with an electric roller door for secure storage. The mature gardens surrounding the home create a peaceful retreat, while the elevated position provides spectacular views over the Castlereagh Hills, the Mournes, and Strangford Lough.
This is a fantastic opportunity to own a home in a highly desirable location, offering both tranquillity and convenience. Whether you`re looking to modernise or simply enjoy the existing charm, this bungalow is brimming with potential.
Arrange a viewing today and experience the beauty and possibilities this home has to offer!
Exterior porch with tiling
Entrance hall
Solid timber flooring and cornice
Livng room - 15'0" (4.57m) x 11'11" (3.63m)
Feature fireplace with marble tiling and hearth, timber mantle, cornice, recessed spotlights and corner window with double aspect
Dining room - 11'11" (3.63m) x 10'6" (3.2m)
Cornice and picture window with views over Castlereagh Hills
Kitchen - 13'5" (4.09m) x 9'10" (3m)
Range of high and low level units, stainless steel oven, gas hob, concealed extractor fan, stainless steel bowl and a half sink, part tiled walls, serving hatch, part timber panelled walls, spotlights and space for dining table
Hallway
Large storage cupboard, and hotpress
Bedroom 1 - 11'5" (3.48m) x 9'10" (3m)
Built in wardrobes and cornice
Bedroom 2 - 10'5" (3.18m) x 9'10" (3m)
Cornice
Bedroom 3 - 11'3" (3.43m) Max x 8'7" (2.62m)
Shower cubicle with electric shower, was hand basin in vanity unit and cornice
Bathroom - 6'7" (2.01m) x 5'5" (1.65m)
White suite - sunken bath with shower attachment and shower screen over bath, Wash hand basin, fully tiled walls, spotlights
Separate W.C.
Part tiled walls and cork tiled floor
Rear hallway/ utility area
Sink unit, plumbing for washing machine and ceramic tiled floor
Separate W.C.
Part tiled walls
Integral garage - 15'8" (4.78m) x 11'10" (3.61m)
Light and power, and electric roller shutter door
Outside
Large mature gardens surrounding house. Lawn, shrubs and trees with paved areas and sizable tarmac driveway. Boiler in outhouse and garden shed
Directions
From Upper Braniel Road, turn in Lisleen Road and number 38 is on the right hand side
Notice
Please note we have not tested any apparatus, fixtures, fittings, or services. Interested parties must undertake their own investigation into the working order of these items. All measurements are approximate and photographs provided for guidance only.

Click here to view the video

