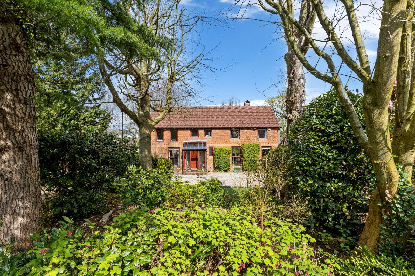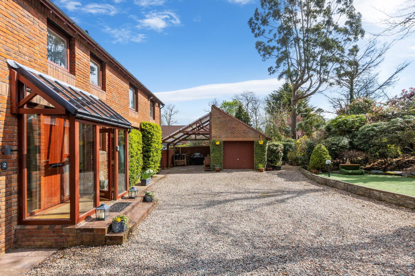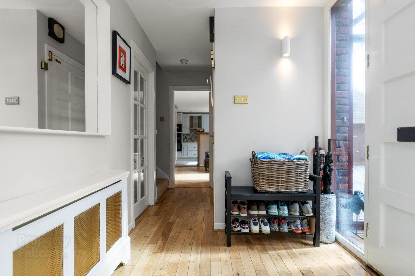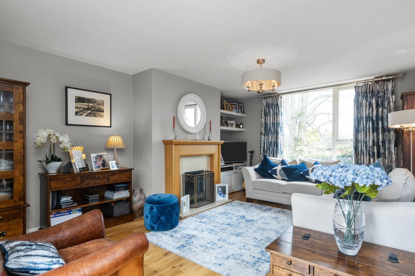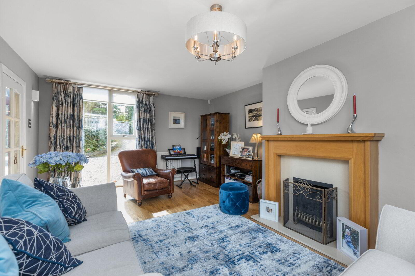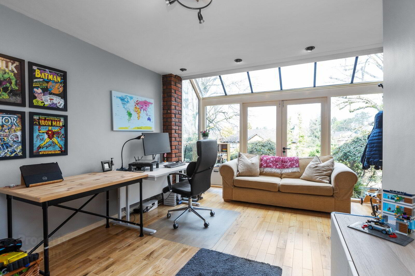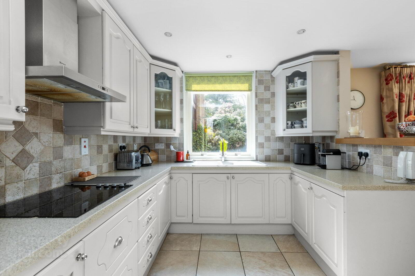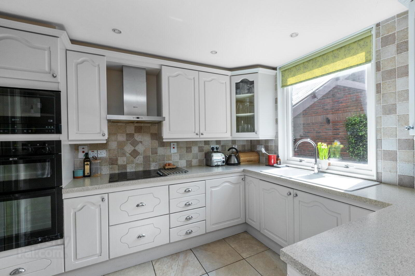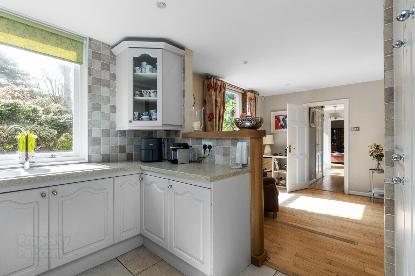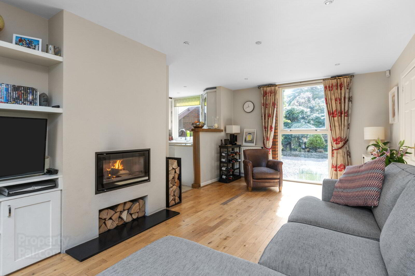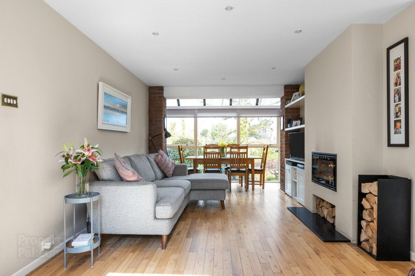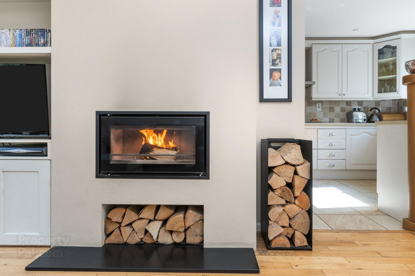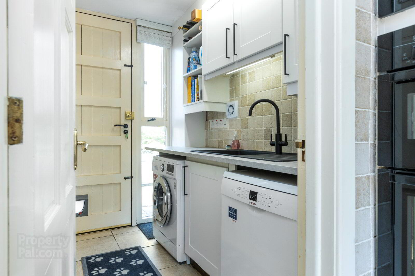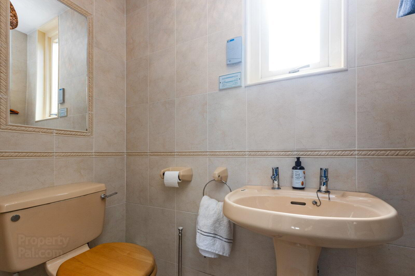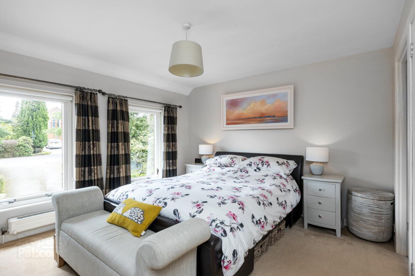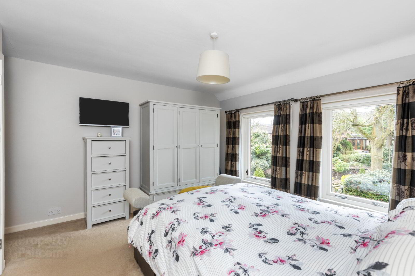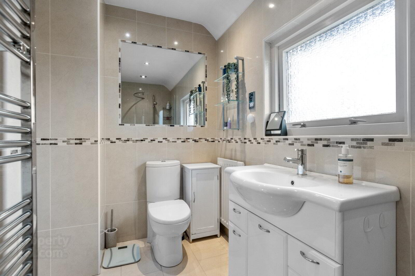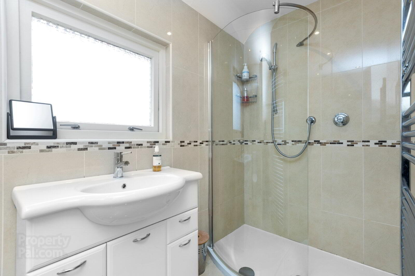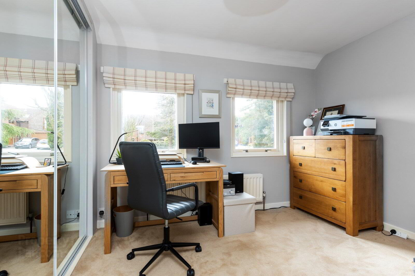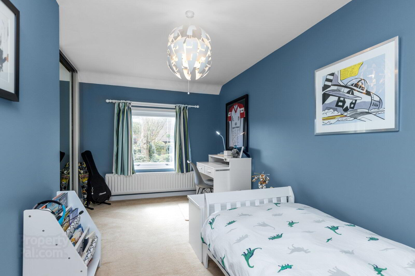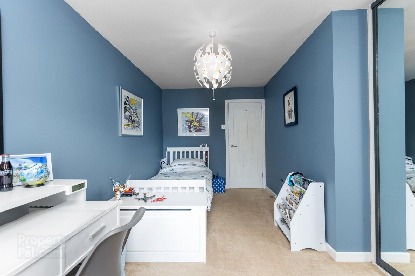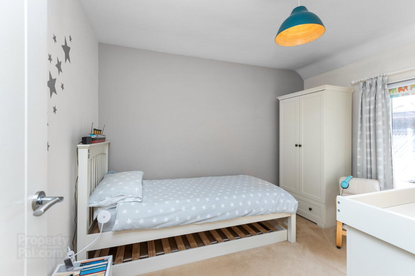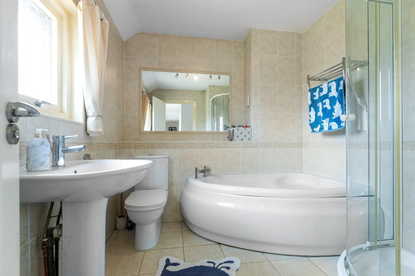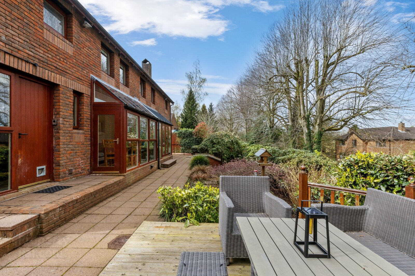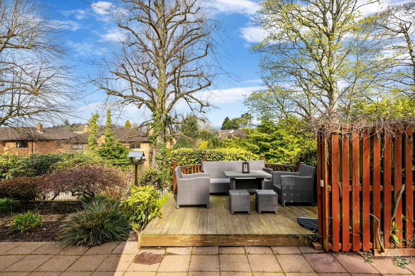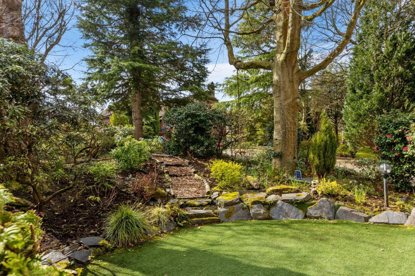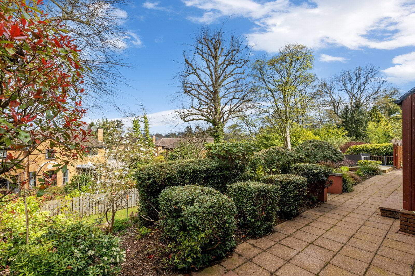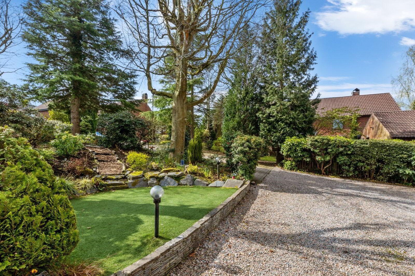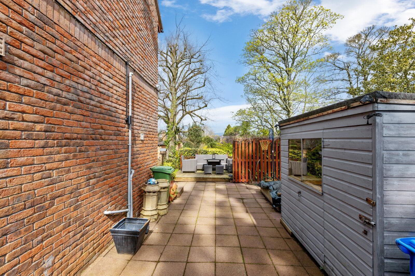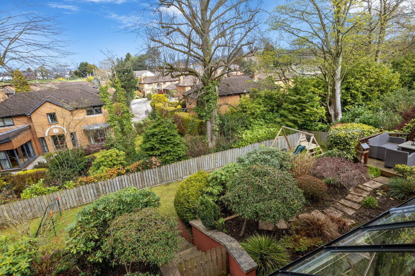2 The Steadings,
Drumbeg, Upper Malone, Belfast, BT17 9ND
4 Bed Detached House
Sale agreed
4 Bedrooms
3 Receptions
Property Overview
Status
Sale Agreed
Style
Detached House
Bedrooms
4
Receptions
3
Property Features
Tenure
Not Provided
Energy Rating
Heating
Oil
Broadband
*³
Property Financials
Price
Last listed at Asking Price £550,000
Rates
£3,639.20 pa*¹
Property Engagement
Views Last 7 Days
119
Views All Time
5,532
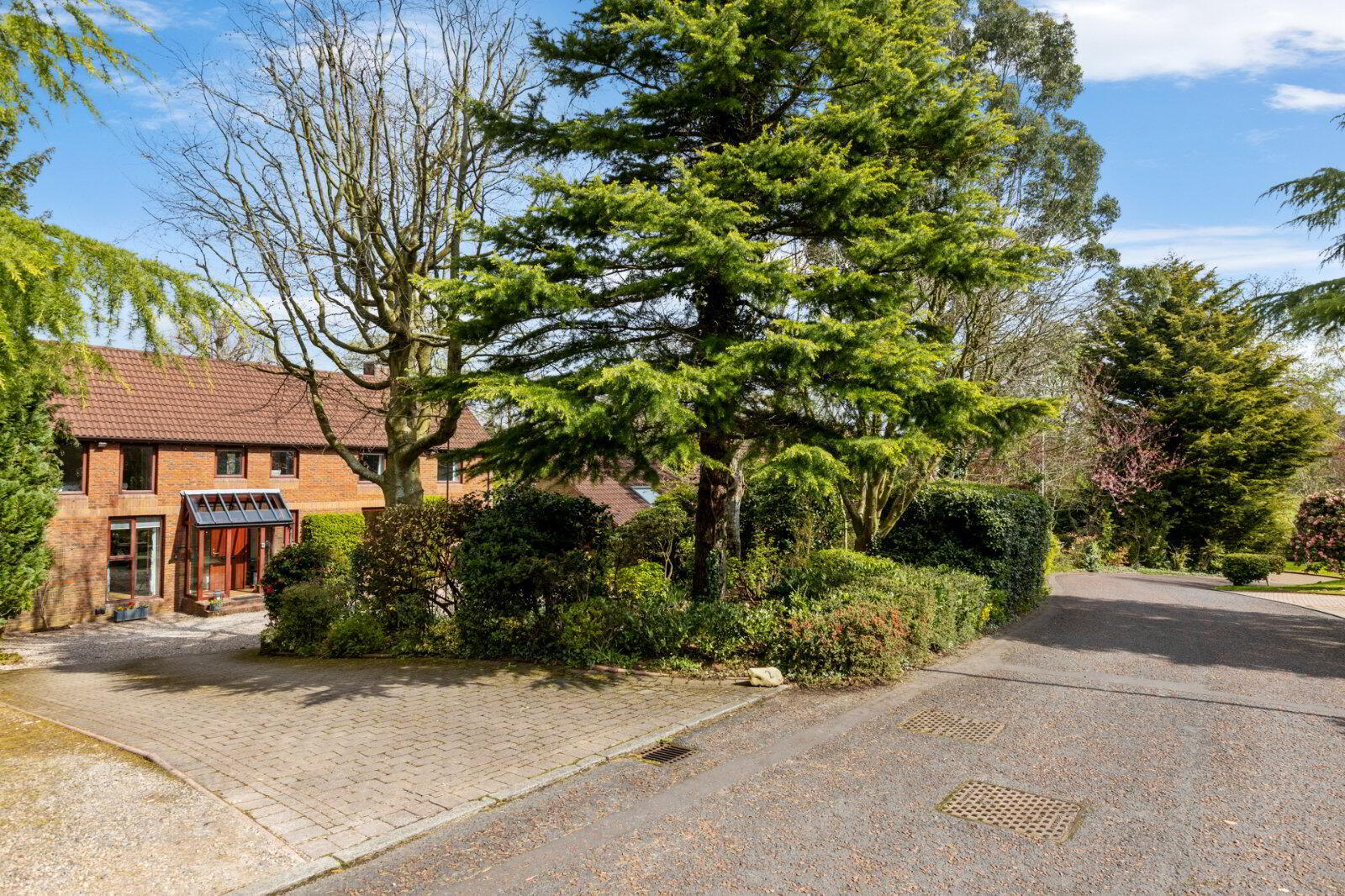
Features
- Attractive Detached Family Home In Mature Exclusive Location
- Four Double Bedrooms
- Spacious Living Room
- Dining Room With Double Doors To Garden
- Family Room Open Plan To Modern Fitted Kitchen
- Separate Utility Room and Downstairs Cloakroom
- Principal Bedroom with Ensuite
- Three Further Double Bedrooms
- Family Bathroom
- Redwood Double Glazed Window Frames
- Oil Fired Central Heating
- Detached Matching Garage And Car Port
- Mature Landscaped Gardens Front And Rear With Lower Lawned Area Ideal For Children
- Popular and Convenient Semi Rural Location close to Belfast/Lisburn, Transport Links and Excellent Schooling
- Viewing by Private Appointment
- Glazed enclosed entrance porch
- Hardwood front door to:
- Entrance Porch
- Tiled floor.
- Entrance Hall
- Oak strip flooring. Panelled entrance door with glazed side panels.
- Cloakroom
- Low flush WC and pedestal wash hand basin. Ceramic tiled floor and fully tiled walls.
- Living Room
- 5.87m x 3.96m (19'3" x 12'12")
Feature floor to ceiling windows. Oak strip flooring. Fireplace with oak surround, gas coal effect fire and marble effect inset and hearth. Wall light wiring. - Dining/Play Room
- 4.9m x 4.14m (16'1" x 13'7")
Double opening glazed doors to garden. Oak strip flooring. Built-in cupboard. - Family Room
- 7.09m x 3.28m (23'3" x 10'9")
Oak strip flooring. Recessed spotlights. Wood burning stove. Door to garden. Open plan to: - Modern Kitchen
- 3.2m x 2.74m (10'6" x 8'12")
Fitted range of high and low level units. Leaded glazed display cabinets. Single drainer 1.5 bowl sink unit. Neff double oven. Neff microwave. Four ring Neff ceramic hob. Extractor hood. Integrated fridge freezer. Fully tiled walls. Ceramic tiled floor. Spotlights. Door to: - Utility Room
- 2.46m x 1.6m (8'1" x 5'3")
Single drainer stainless steel sink unit. Range of high and low level units. Partly tiled walls. Plumbed for washing machine. Plumbed for dishwasher. Door to rear. Oil fired boiler. Ceramic tiled floor. - First Floor Landing
- Large shelved hotpress. Access to roofspace.
- Master Bedrooom
- 4.47m x 3.96m (14'8" x 12'12")
Built- in wardrobes. - Ensuite Shower Room
- Fully tiled curved glass walk-in shower cubicle. Vanity unit with inset wash hand basin. Low flush WC. Heated towel rail. Fully tiled walls. Ceramic tiled floor.
- Bedroom 2
- 3.53m x 3.05m (11'7" x 10'0")
Built-in wardrobe with mirrored sliding door. - Bedroom 3
- 4.78m x 2.67m (15'8" x 8'9")
Built-in wardrobe with mirrored sliding door. - Bedroom 4
- 3.3m x 2.82m (10'10" x 9'3")
- Luxury Bathroom
- White suite comprising corner bath. Corner shower cubicle. Fully tiled walls with decorative border. Low flush WC. Inset Mirror. Ceramic tiled floor. Pedestal wash hand basin.
- Outside
- Pavior and pebbled front driveway with ample parking. Attractive gardens to front and rear in lawns with variety of specimen trees and shrubs, paved patio area and articifial grass area and feature wooded pathway. Secluded patio area with raised decked area. Steps to mature and secluded lower lawned area.
- Detached Matching Garage and Car Port
- 5.92m x 3.78m (19'5" x 12'5")
Electric up and over door.


