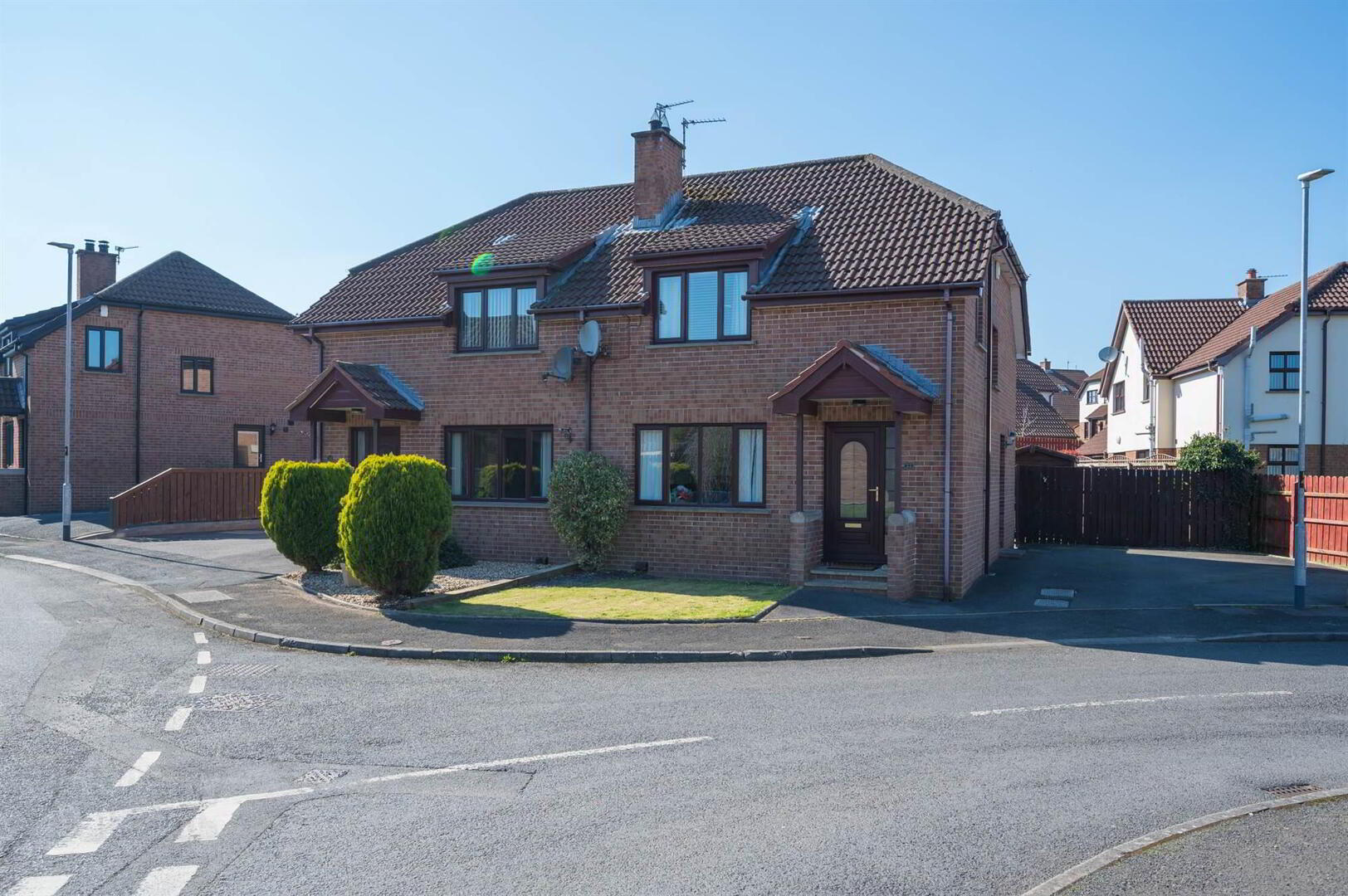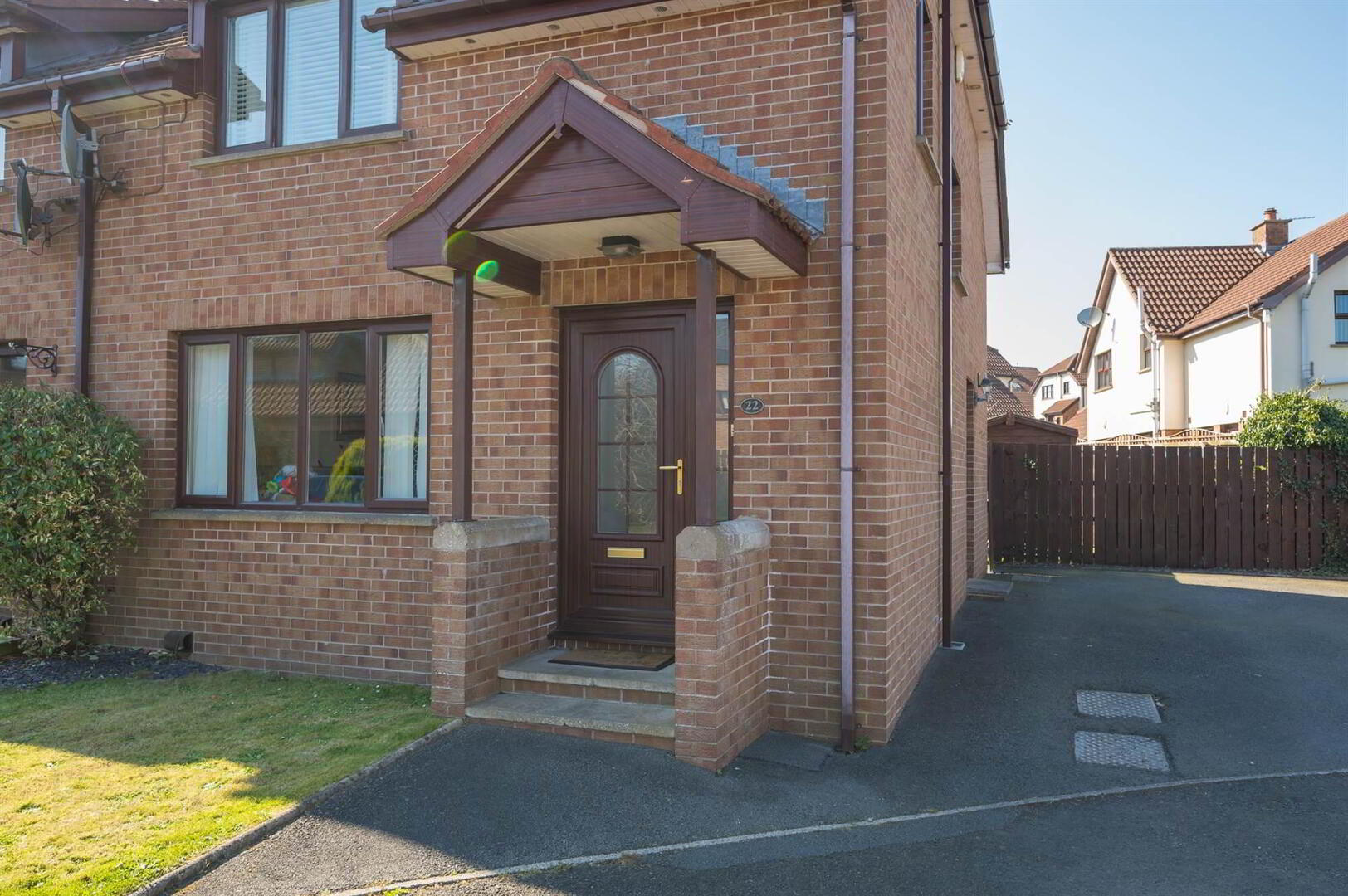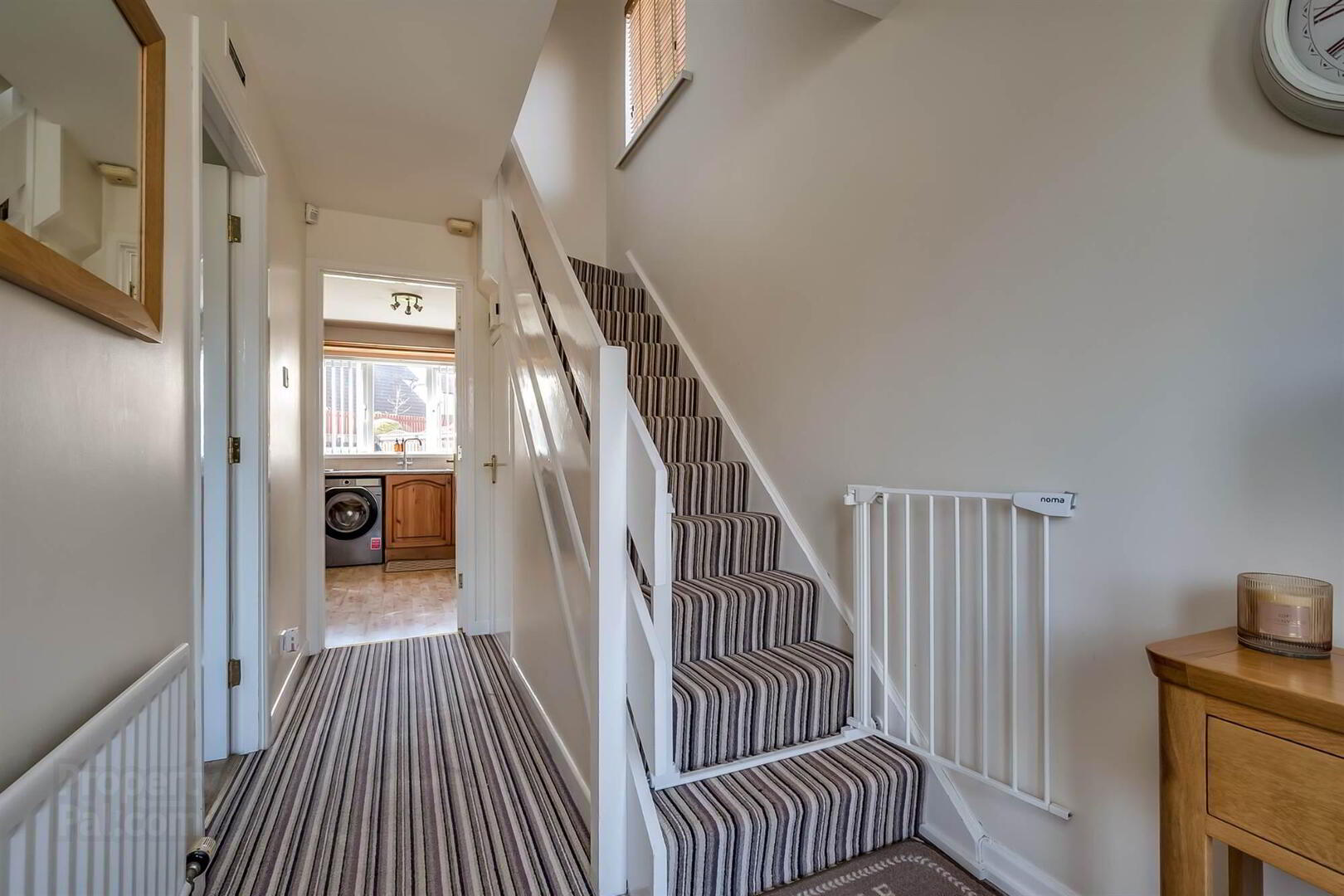


22 The Old Mill,
Hillsborough, BT26 6RA
3 Bed Semi-detached House
Offers Around £195,000
3 Bedrooms
1 Reception
Property Overview
Status
For Sale
Style
Semi-detached House
Bedrooms
3
Receptions
1
Property Features
Tenure
Not Provided
Energy Rating
Broadband
*³
Property Financials
Price
Offers Around £195,000
Stamp Duty
Rates
£955.29 pa*¹
Typical Mortgage
Property Engagement
Views All Time
1,526

Features
- Superbly Presented Three Bedroom Semi Detached in the Popular Old Mill just off the Culcavy Road, Hillsborough
- Close to Local Leading Schools and Belfast International Airport
- Excellent Transport Links to Belfast and Lisburn City Centres
- Close Proximity to Lisburn Golf Club, Sprucefield Shopping Centre and Hillsborough Village
- Separate Front Reception Room with Feature Fireplace
- Open Plan Kitchen Diner with Ample Space for Casual Dining
- Three Well Appointed Bedrooms
- Family Bathroom with White Suite
- Tarmac Driveway with Private Off Street Parking and Front Garden Laid in Lawns
- Enclosed Private Rear Garden with Southerly Aspect and Patio Area
- Oil Fired Central Heating
- UPVC Double Glazing Throughout
- Early Viewing Highly Recommended
In short, the property comprises of a spacious entrance hall with under stairs storage, separate front reception room with feature fireplace, open plan kitchen diner with range of built in units and space for casual dining, three well-appointed bedrooms and a modern shower room with white suite.
The property further benefits from double glazing throughout, oil fired central heating with newly installed oil tank, tarmac driveway with off street parking for three cars and an enclosed rear garden with southerly aspect laid in lawns with additional patio areas ideal for outdoor entertaining.
Providing low maintenance living and requiring little to do but simply moving in, we are sure this property will be a popular choice. Early internal inspection is highly recommended to appreciate all this property has to offer.
Ground Floor
- COVERED ENTRANCE:
- uPVC double glazed front door with frosted glass side light to . . .
- RECEPTION HALL:
- Understairs storage.
- LIVING ROOM:
- 4.14m x 3.71m (13' 7" x 12' 2")
(at widest points). Outlook to front, working fireplace with carved wooden mantlepiece and surround granite inset and hearth. - KITCHEN/DINER:
- 5.56m x 3.15m (18' 3" x 10' 4")
(at widest points). Range of high and low level units, laminate worktops, stainless steel, single drainer sink with side drainer and chrome mixer tap, space for free standing cooker, built-in extractor fan, space for fridge freezer, space for washing machine, laminate flooring, space for casual dining, additional worktops with built-in storage, uPVC double glazed access door to rear garden.
First Floor
- LANDING:
- Access hatch to partially floored roofspace. Hotpress with insulated lagged copper cylinder.
- BEDROOM (1):
- 4.14m x 3.23m (13' 7" x 10' 7")
(at widest points). Outlook to front. - BEDROOM (2):
- 3.23m x 3.18m (10' 7" x 10' 5")
(at widest points). Outlook to rear. - BEDROOM (3):
- 3.07m x 2.18m (10' 1" x 7' 2")
(at widest points). Outlook to front, built-in storage cupboard. - FAMILY BATHROOM:
- White suite comprising low flush wc with push button, pedestal wash hand basin with chrome mixer tap, corner shower unit with glass sliding door, shower with Mira Sport electric shower and telephone attachment, fully tiled walls, tiled floor, radiator, Velux window.
Outside
- Front garden laid in lawns with tarmac driveway with off street parking for three cars.
- Enclosed rear garden with south westerly aspect, access to oil tank, outside tap and light, part patio, part laid in lawns with surrounding flower beds.
Directions
The Old Mill is located off the Culcavy Road, Hillsborough.




