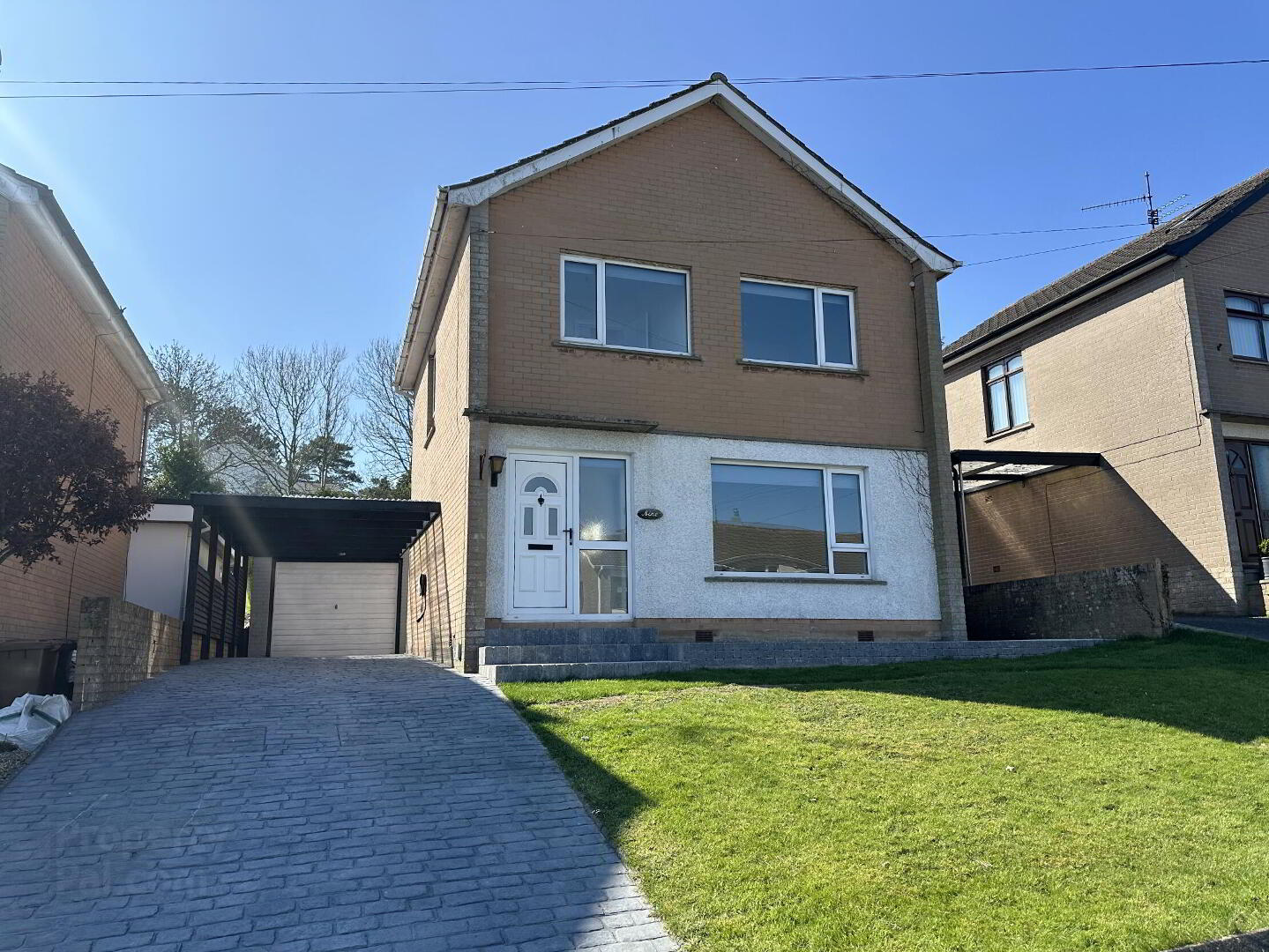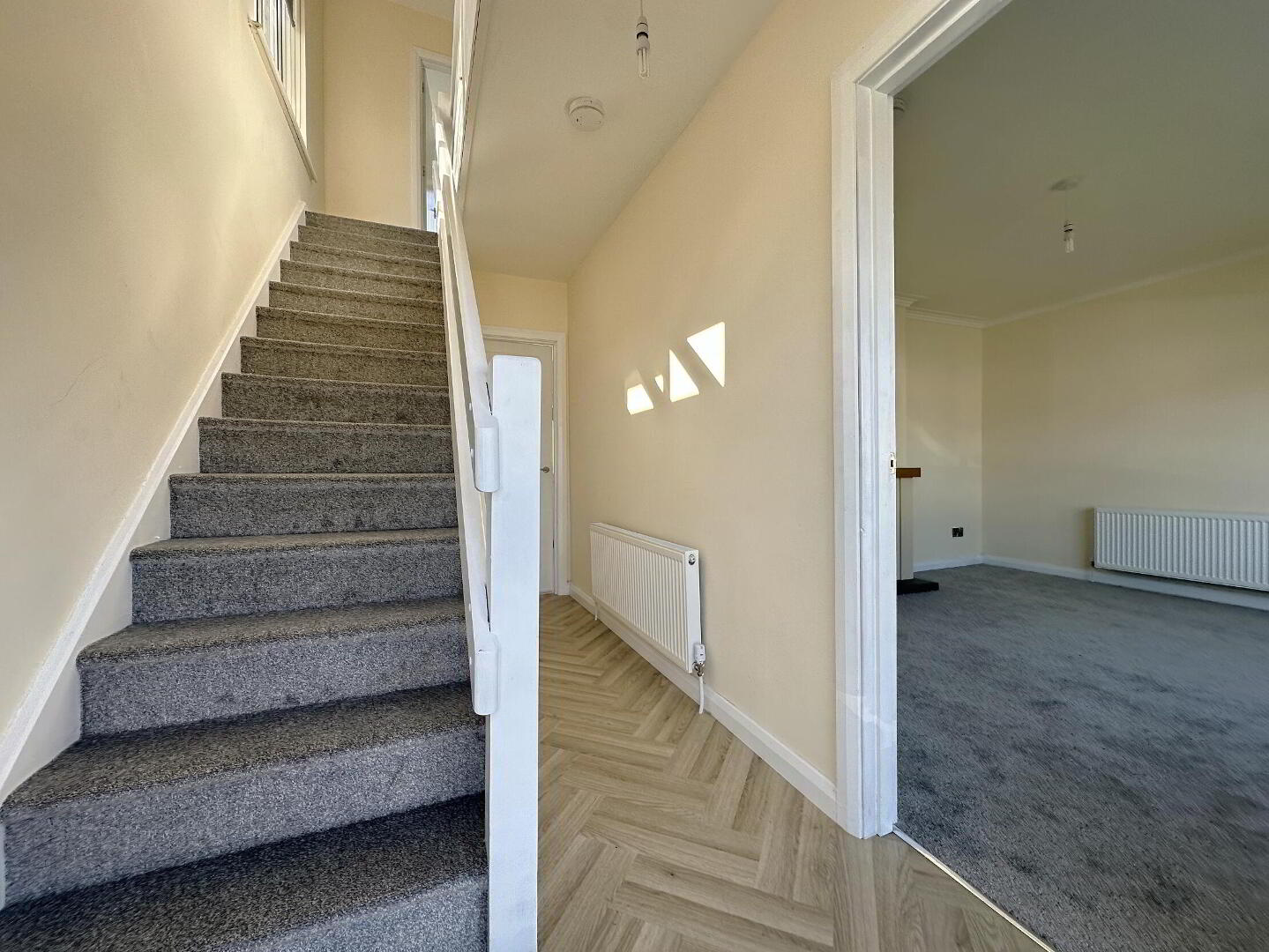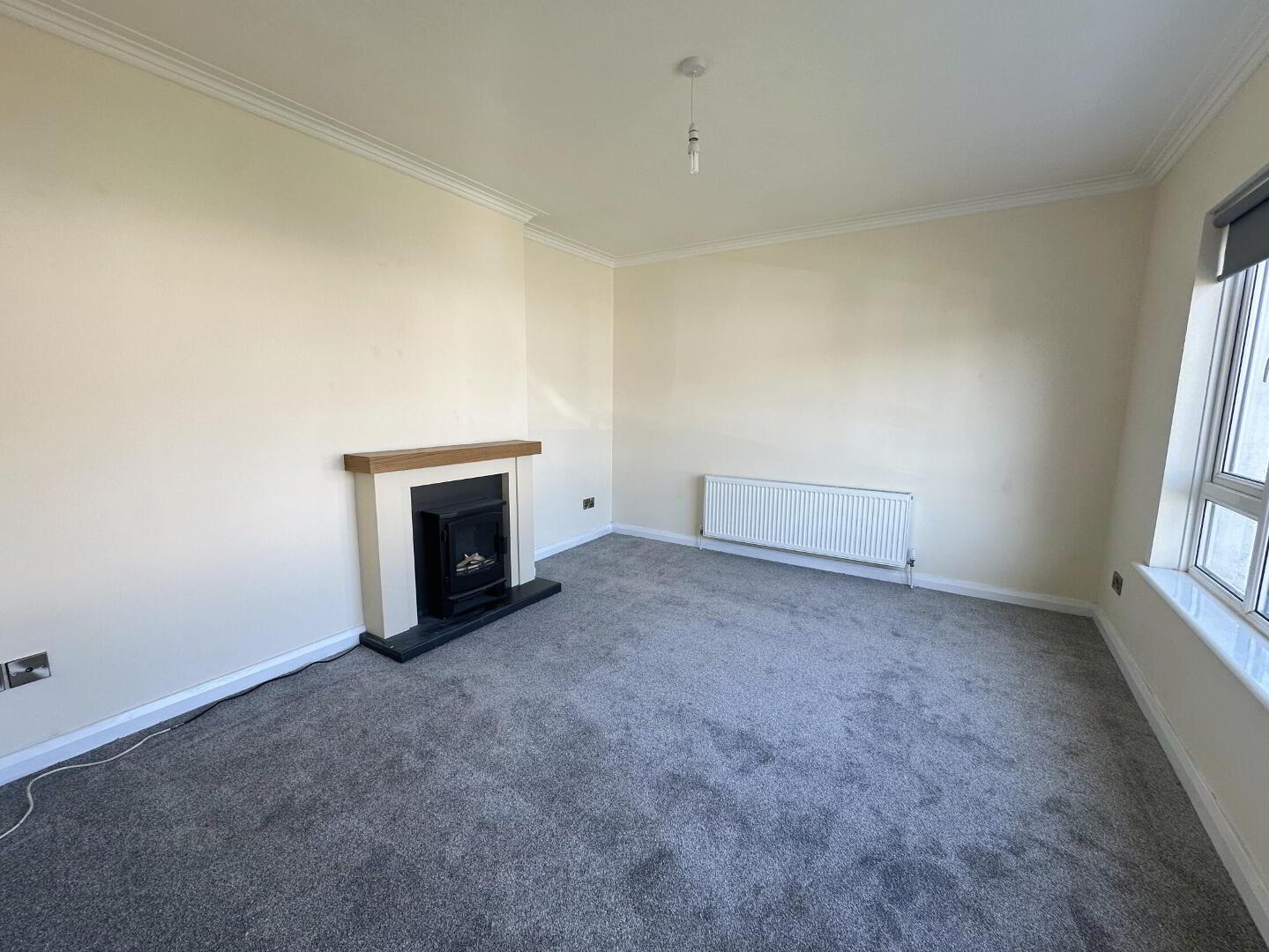


9 Coburn Drive,
Tandragee, BT62 2AJ
3 Bed Detached House
Price £175,000
3 Bedrooms
1 Bathroom
1 Reception
Property Overview
Status
For Sale
Style
Detached House
Bedrooms
3
Bathrooms
1
Receptions
1
Property Features
Tenure
Not Provided
Energy Rating
Broadband
*³
Property Financials
Price
£175,000
Stamp Duty
Rates
£950.31 pa*¹
Typical Mortgage
Property Engagement
Views All Time
922

Features
- PVC Double Glazing
- Oil Fired Central Heating - Condenser Boiler
- Recently Fitted New Kitchen & Bathroom
- Replumbed With New Radiators
- Rewired With New Consumer Unit
- Tesla Electric Car Charging Point
- Feature Landscaping, Driveway & Patio
- Private South West Facing Rear Garden
- Chain Free, Ready To Move In
- Early Viewing Recommended
Spacious, Private Detached 3 Bedroom Home
Extensively re-furbished and modernised throughout, to include plumbing, heating, electrics, kitchen, bathroom and landscaping, this attractive 3 bedroom detached home is chain free and offers an excellent opportunity to purchase a 'ready to go' modern home. On a elevated site with a private SW facing garden to the rear, the property is very well finished and presented throughout. Situated only a short walk from local schools, shops and all the amenities of the village centre, this property will hold wide appeal to a variety of prospective purchasers and an appointment to view is highly recommended for full appreciation.
- Entrance Hall
- PVC double glazed front door and side screen, telephone/broadband connection, understairs storage cupboard, 1 radiator.
- Lounge 13' 5'' x 11' 7'' (4.09m x 3.53m)
- Feature focal fireplace with electric fire inset, TV point, double radiator.
- Kitchen / Dining 19' 9'' x 10' 5'' (6.02m x 3.17m)
- Full range of recently fitted modern kitchen units with 1 1/2 bowl composite sink unit and mixer tap and worktop lighting. Built-in oven and hob with stainless steel extractor hood and fan, built-in fridge/freezer and fully integrated dishwasher, plumbed for washing machine. PVC double glazed door to rear patio, double radiator.
- 1st Floor
- Landing.
- Bedroom 1 12' 1'' x 9' 5'' (3.68m x 2.87m)
- Built-in robe, 1 radiator.
- Bedroom 2 10' 11'' x 10' 6'' (3.32m x 3.20m)
- Built-in robe, 1 radiator.
- Bedroom 3 9' 0'' x 7' 7'' (2.74m x 2.31m)
- Built-in cabin bed with storage, 1 radiator.
- Bathroom 8' 3'' x 5' 8'' (2.51m x 1.73m)
- New white suite comprising low flush WC, vanity unit with wash hand basin and mixer tap, panel bath with mixer tap and fully tiled quadrant shower cubicle with thermostatic mixer valve, rain head and handheld attachments. Recessed ceiling spots, heated chrome towel rail.
- Garage 21' 0'' x 10' 9'' (6.40m x 3.27m)
- Up and over door, light and power.
- Outside
- Neat front lawn with concrete print driveway to carport and garage beyond. Fully landscaped with new paths and paved patio area featuring raised timber deck and steps to the garden, outside lighting and water tap.






