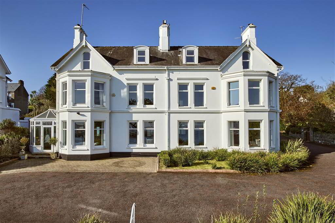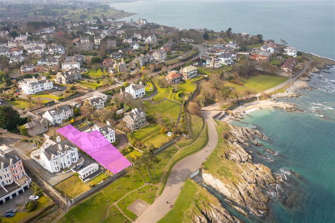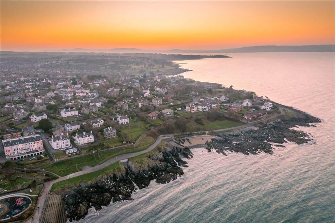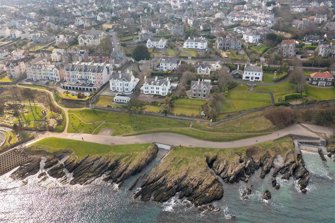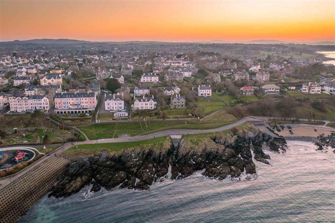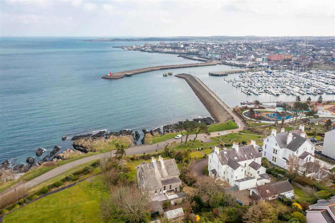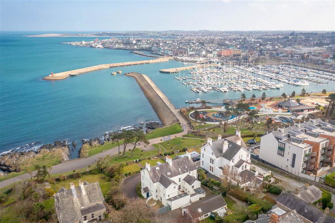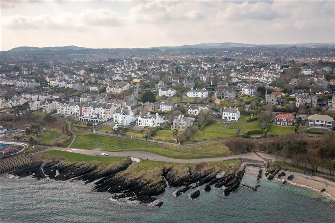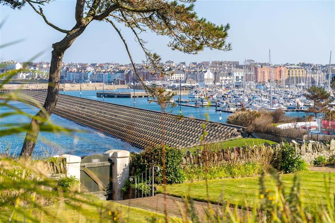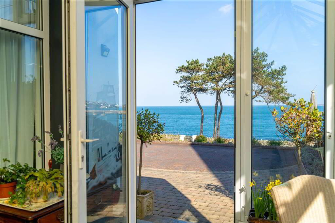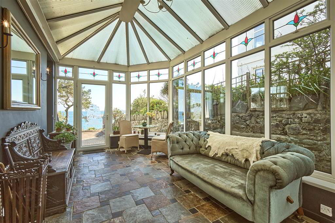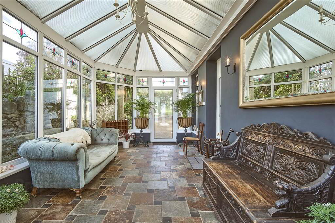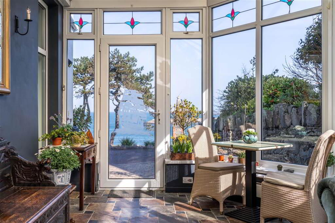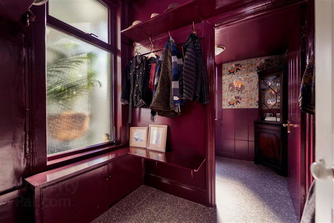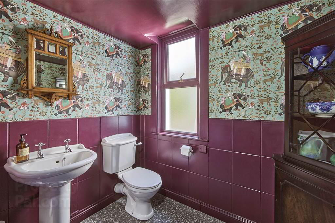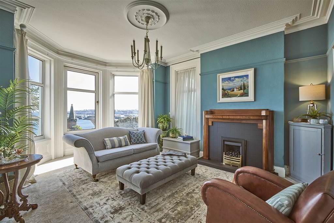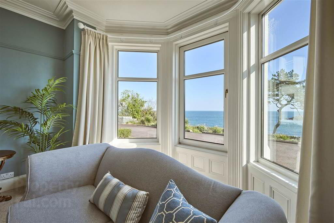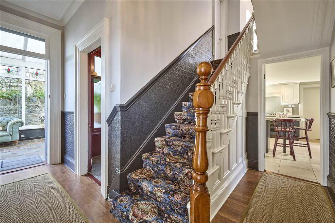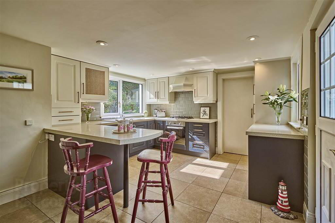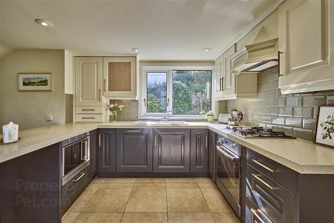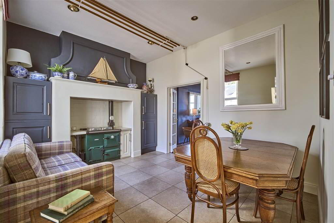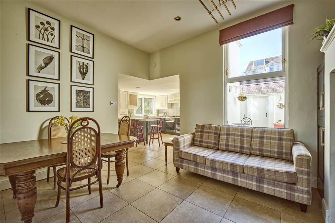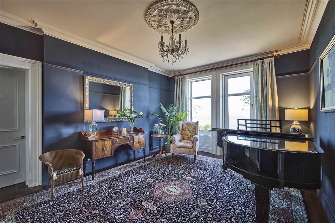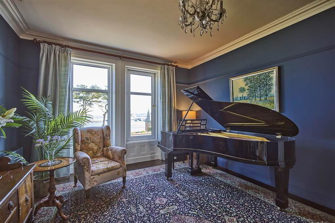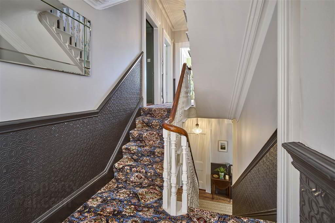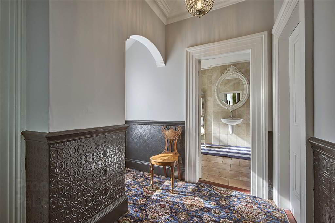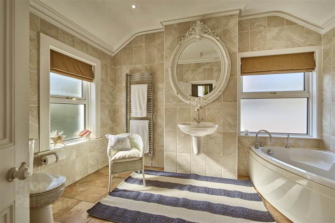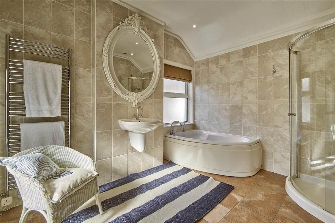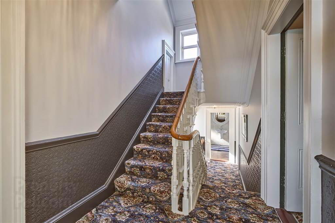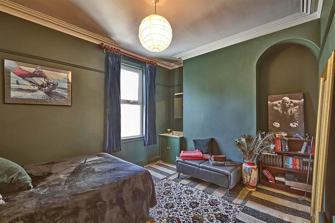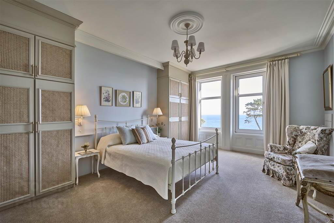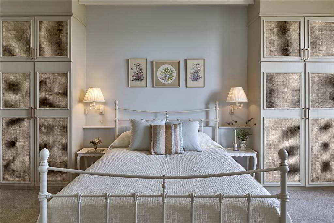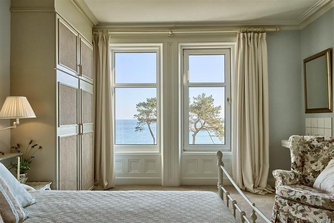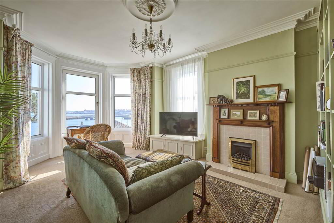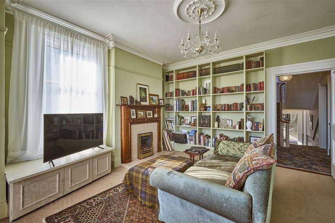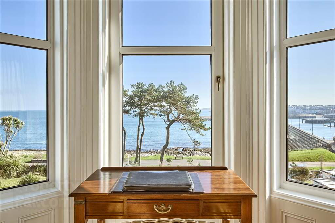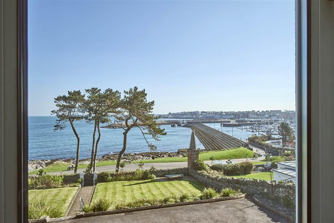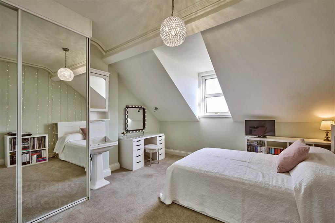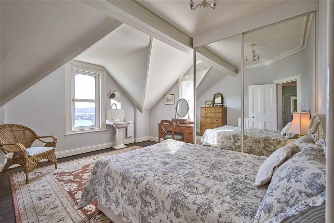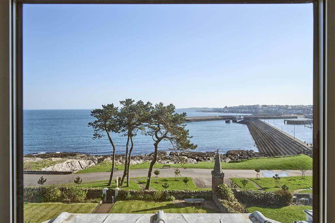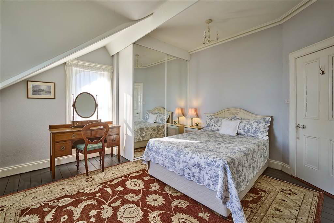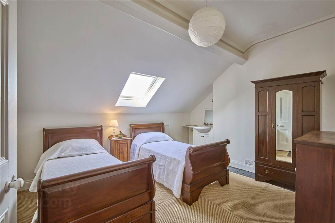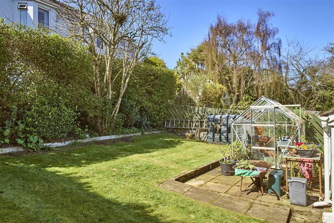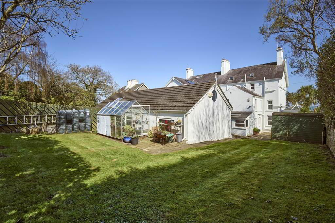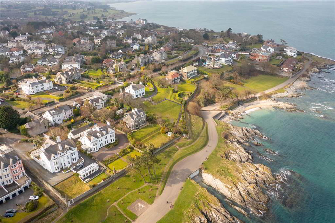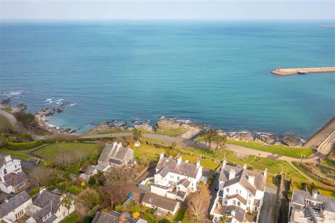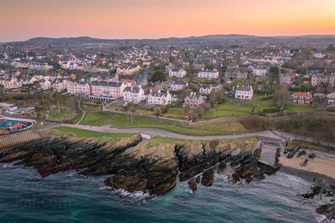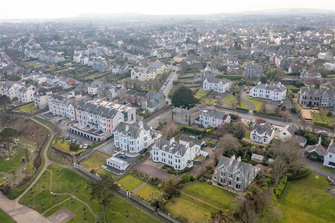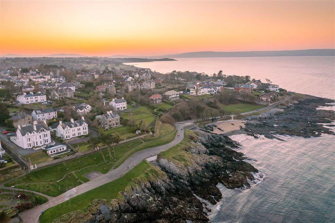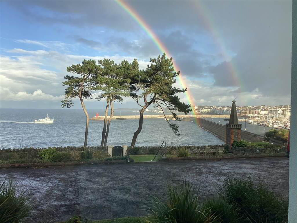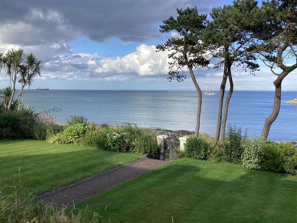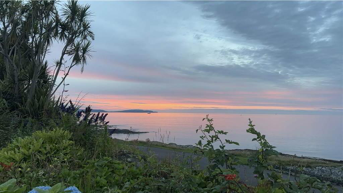100 Princetown Road,
Bangor, BT20 3TG
7 Bed Semi-detached House
Offers Over £949,950
7 Bedrooms
3 Receptions
Property Overview
Status
For Sale
Style
Semi-detached House
Bedrooms
7
Receptions
3
Property Features
Tenure
Not Provided
Energy Rating
Broadband
*³
Property Financials
Price
Offers Over £949,950
Stamp Duty
Rates
£3,815.20 pa*¹
Typical Mortgage
Legal Calculator
In partnership with Millar McCall Wylie
Property Engagement
Views Last 7 Days
474
Views All Time
15,090
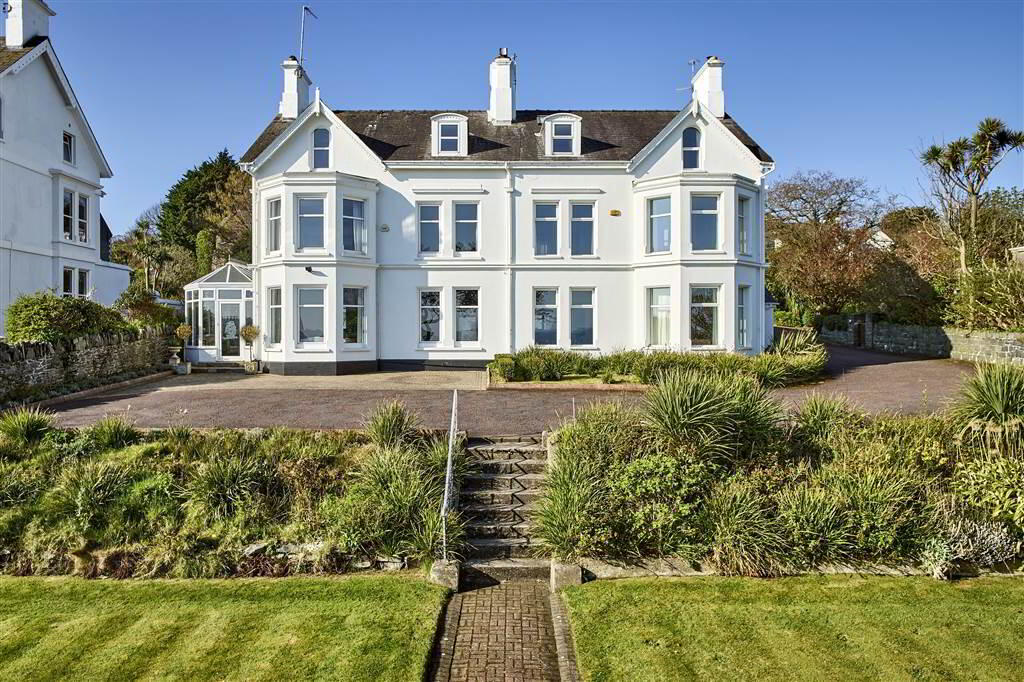
Features
- Sea Side Villa with Stunning Sea and Marina Views
- Chain Free
- Enviable Site with Stunning Elevated Marina & Sea Views
- Prestigious & Sought After Residential Address
- Excellent Standard of Finish Throughout
- Sunporch / Conservatory
- Seven Bedrooms & Three Reception Rooms or
- Six Bedrooms & Four Reception Rooms with Marina & Sea Views
- Two Spacious Front Aspect Grand Reception Rooms with Stunning Marina & Sea Views
- Luxury Fitted Kitchen / Dining Area with Rayburn
- Utility Room
- Ground Floor W.C. & Cloakroom
- First Floor Bathroom Suite & Separate W.C.
- Second Floor Shower Room Suite
- Open Gas Fireplaces in Two Reception Rooms
- Gas Fired Central Heating
- Double Glazed
- Historical Feature-Plaster Cornicing & Bespoke Handcrafted Ceiling Roses
- Private Site with Spacious Lawn Gardens, ample Off-Road Parking & Private Gate to Marine Gardens and the Coastal Path
- Large Garage to the Rear
- Enclosed Back Garden
- Sunny Courtyard
- Superb Front Garden with Flower Beds, featuring David Austin's Roses and Stunning Marina and & Sea Views
- Private Site with Spacious Lawn Gardens, Ample Off-Road Parking & Private Gate to Marine Gardens, Coastal Path & City Centre
- OFFERS OVER - £949,950
- https://www.youtube.com/watch?v=4FDChZQ6tqo
Independent Property Estates are truly honoured to receive instructions to introduce to the Sales Market Number 100 Princetown Road, Bangor, a magnificent Sea Side Villa, with arguably the most mesmeric Sea views available throughout Ireland.
100 Princetown Road is arguably one of the finest and most iconic Properties to be introduced to the Sales Market within the North Down Area for many years and we would recommend an early viewing to truly appreciate what this commanding Property has to offer.
Set on a substantial site with uninterrupted mesmeric views over Belfast Lough & towards Scotland beyond, this opulent & spacious Sea Side Villa, provides exceptional accommodation for entertaining, offering ideal family living for today’s modern & growing family or for simply sitting back and inhaling & seeing all that these mesmeric views have to offer.
A magnificent commanding Sea Side Villa set over three floors in one of the most sought-after locations in North Down, this commanding home is perfect for the ever-growing family.
With the Coastal Path and Bangor Marina located at the bottom of the rear garden, 100 is within walking distance from Bangor City Centre in one direction, with the Coastal path to Brompton Bay, Helens Bay & beyond in the other direction.
The Coastal Path is renowned for offering some of the most amazing views on offer anywhere in Ireland
From the stunning Entrance Conservatory with uninterrupted views over Bangor Marina and Belfast Lough, the spacious and flexible Ground Floor accommodation features two grand front aspect Reception Rooms each enjoying stunning elevated views over Bangor Marina, Belfast Lough & North Channel. A luxury fitted Kitchen / Dining area leads into the Utility Room and also provides access to the rear Courtyard. The Ground Floor accommodation is complete with access to a Cloakroom and a W.C.
Ascending the staircase to the First Floor where accommodation provides four Bedrooms (one of which could be used as a Home Office or a Dressing Room) two of which enjoy the beautiful, elevated Marina & Sea Views, a Bathroom Suite and a separate W.C. / Washroom.
On the second Floor there are three further bedrooms (two of which benefit from the stunning Sea and Marina views on offer) and a Shower Room Suite.
To the rear of the Property there is a Tarmac Driveway providing ample parking for multiple Vehicles, access to the large Garage and a Garden laid primarily in Lawn. The large Garage is hard wired for Internet / Gaming / Streaming and is further equipped with Light and Power.
There is also access to a private Courtyard, a Greenhouse, a Potting Room and an additional Store.
To the front / Shoreside of the Property, there is a spacious Garden laid in Lawn sweeping down to the private access to the Marine Gardens. A Paved seating area also provides an ideal outdoor space to relax or entertain and enjoy the stunning views and surroundings.
From this Entertainment / Seating area there is private Gated access to the Coastal Path, to Bangor Marina, the City Centre and beyond.
There are also multiple Flower Beds and loose Stone Beds with a newly created David Austin Rose Garden.
This Sea Side Villa sits on a generous sized site, offering peace and privacy from the Princetown Road and then opening on the shore side to capitalise on the views, a Driveway provides ample Parking.
Bangor as a residential area is in huge demand, not least because of the leisurely coastal walks it provides but also convenience to local shopping, schools and commuter routes, with Belfast and the City Airport only twenty minutes’ drive away.
It is with this in mind that we believe that it is very likely that the new owners of 100 Princetown Road, may well be currently residing overseas and are patiently waiting for this magnificent Sea Villa to come to the Open-Market; well now is the chance.
We really have run out of superlatives for this stunning Property and its true magnificence can only be appreciated by a personal private viewing.
Number 100 Princetown Road, Bangor
Brought to you by Independent Property Estates.
Delivering Dreams in North Down & beyond.
Entrance
- ENTRANCE CONSERVATORY
- 6.91m x 3.12m (22' 8" x 10' 3")
Access via a uPVC and double-Glazed Door, stunning views over Bangor Marina and Belfast Lough. Complete with Tiled Flooring and access to the rear via a PVC and double-Glazed Door. - ENTRANCE HALL:
- 4.19m x 1.47m (13' 9" x 4' 10")
Access via a Wood and Glazed Door, complete with Laminate Wooden Flooring, feature Cornice Ceiling and Ceiling Rose. - BOOT ROOM / CLOAKROOM
- 2.29m x 1.55m (7' 6" x 5' 1")
Complete with Tiled Flooring and a fitted Bench / Seating Area. - W.C.
- 2.18m x 1.63m (7' 2" x 5' 4")
Two-piece Suite comprising a Pedestal Wash Hand Basin and a W.C. Complete with Tiled Flooring and part Tiled Walls. - LOUNGE:
- 5.51m x 4.22m (18' 1" x 13' 10")
A spacious front aspect Reception Room with stunning views over Bangor Marina, Belfast Lough and beyond. Complete with a feature Bow Bay Window, Ceiling Rose, Cornice Ceiling and a Gas Fire with a Tiled Hearth and Surround and a Wooden Mantle. - PIANO ROOM
- 5.66m x 4.14m (18' 7" x 13' 7")
A spacious front aspect Reception Room with stunning views over Bangor Marina, Belfast Lough and beyond. Complete with feature Ceiling Rose and Cornice Ceiling. Double Doors provide access through to: - DINING AREA
- 4.22m x 3.3m (13' 10" x 10' 10")
Comprising Tiled Flooring, part Tiled Walls, a Rayburn Cooker, Spotlights and access to built-in Storage. Open plan to: - KITCHEN
- 4.52m x 3.76m (14' 10" x 12' 4")
Fitted Kitchen with a range of high- and low-level Units with complimentary Worktops, a 1 & ½ Bowl Sink and Drainer, an integrated four ring Gas Hob with Oven under and Extractor Hood over, an integrated Dishwasher, a Breakfast Bar for casual Dining and recessed Spotlights. Completer with Tiled Flooring, part Tiled Walls and access to the rear Courtyard via a uPVC and double-Glazed Door. Through to: - UTILITY ROOM:
- 3.84m x 1.42m (12' 7" x 4' 8")
Accessed via a sliding Door, comprising a range of high and low level fitted Units with complimentary Worktops, plumbing for a Washing Machine and an American Fridge / Freezer.
First Floor
- LANDING:
- 6.73m x 2.44m (22' 1" x 8' 0")
Complete with feature Cornice Ceiling and access to built-in Storage. - HOTPRESS / STORAGE
- 2.11m x 1.6m (6' 11" x 5' 3")
Complete with Panel Walls. - BATHROOM:
- 3.66m x 2.84m (12' 0" x 9' 4")
Four-piece white Suite comprising a corner Mains Shower Cubicle, a corner Panel Bath, a Wash Hand Basin and a Low Flush W.C. Complete with Tiled Flooring, part Tiled Walls, a Chrome Heated Towel Rail, recessed Spotlights, an Extractor Fan and access to the Roof space. - W.C.
- 1.5m x 1.09m (4' 11" x 3' 7")
Two-piece Suite comprising a Low Flush W.C. and a Wash Hand Basin. Complete with recessed Spotlights, Tiled Walls and Tiled Flooring. - PRINCIPAL BEDROOM
- 5.69m x 3.96m (18' 8" x 13' 0")
Front aspect double Bedroom with mesmeric views over Bangor Marina, Belfast Lough and beyond. Complete with built-in Storage, and a Pedestal Wash Hand Basin with a Tiled Splashback. - BEDROOM 2 / OPTIONAL RECEPTION ROOM
- 5.54m x 4.22m (18' 2" x 13' 10")
Front aspect, stunning views over Bangor Marina, Belfast Lough and beyond. Complete with a Gas Fire with a Tiled Hearth and Surround and a Wooden Mantle, built-in Shelving, feature Cornice Ceiling, Ceiling Rose and a Bow Bay Window. - BEDROOM (3):
- 4.24m x 3.12m (13' 11" x 10' 3")
Rear aspect double Bedroom, hard wired for Internet / Gaming / Streaming. Complete with a Wash Hand Basin with Storage under and a feature Cornice Ceiling. - BEDROOM 7 / OFFICE / DRESSING ROOM
- 3.15m x 2.11m (10' 4" x 6' 11")
Rear aspect.
Second Floor
- LANDING:
- 5.33m x 1.93m (17' 6" x 6' 4")
Bright and spacious with built-in Storage and a Velux Window allowing ample natural light to flow into the Landing. - BEDROOM (4):
- 4.5m x 4.22m (14' 9" x 13' 10")
Front aspect double Bedroom with mesmeric Marina views, views over Belfast Lough and beyond. Complete with a built-in Slide Robe and a Pedestal Wash Hand Basin with a Tiled Splashback. - BEDROOM (5):
- 4.42m x 4.27m (14' 6" x 14' 0")
Rear aspect double Bedroom with stunning Sea and Marina Views. Complete with a built-in Slide Robe and a Pedestal Wash Hand Basin. - BEDROOM (6):
- 3.86m x 3.68m (12' 8" x 12' 1")
Rear aspect double Bedroom with solid Wooden Flooring, a Sink with Storage under and a Velux Window allowing ample light to flow in. - SHOWER ROOM:
- 3.68m x 2.11m (12' 1" x 6' 11")
Three-piece Suite comprising a walk-in Mains Shower, a Pedestal Wash Hand Basin and a Low Flush W.C. Complete with a Chrome Heated Towel Rail, Tiled Walls, recessed Spotlights and an Extractor Fan.
Outside
- To the rear of the Property there is a Tarmac Driveway providing ample parking for multiple Vehicles, access to the large Garage and a Garden laid primarily in Lawn.
The large Garage is hard wired for Internet / Gaming / Streaming and is further equipped with Light and Power. There is also access to a private Courtyard, a Greenhouse, a Potting Room and an additional Store.
Garage (22’ 02’’ x 18’ 03’’)
Dual access via a Roller Shutter Door to the front and a Pedestrian Door to the side. Hard Wired for Internet / Gaming / Streaming and is complete with Light and Power.
To the front / Shoreside of the Property, there is a spacious Garden laid in Lawn sweeping down to the private access to the Marine Gardens.
A Paved seating area also provides an ideal outdoor space to relax or entertain and enjoy the stunning views and surroundings.
From this Entertainment / Seating area there is private Gated access to the Coastal Path, to Bangor Marina, the City Centre and beyond.
There are also multiple Flower Beds and loose Stone Beds with a newly created David Austin Rose Garden.
Directions
Located on the Princetown Road, Bangor, County Down.

Click here to view the video

