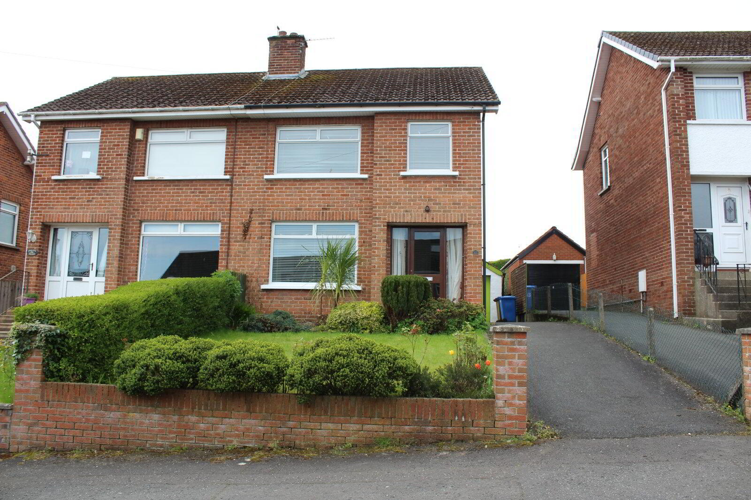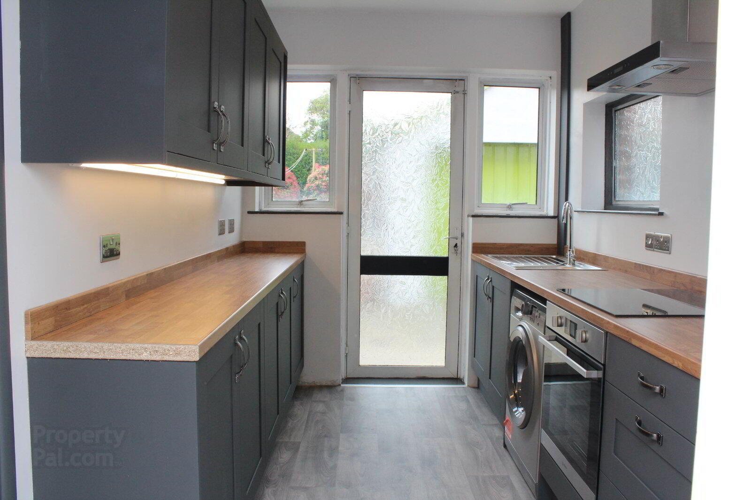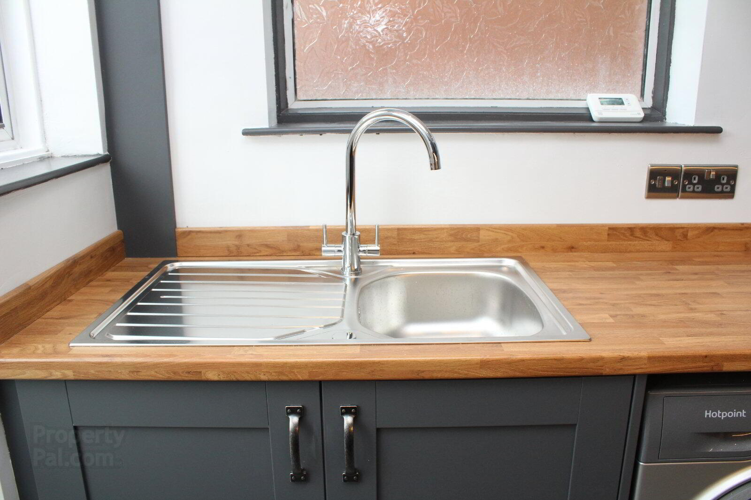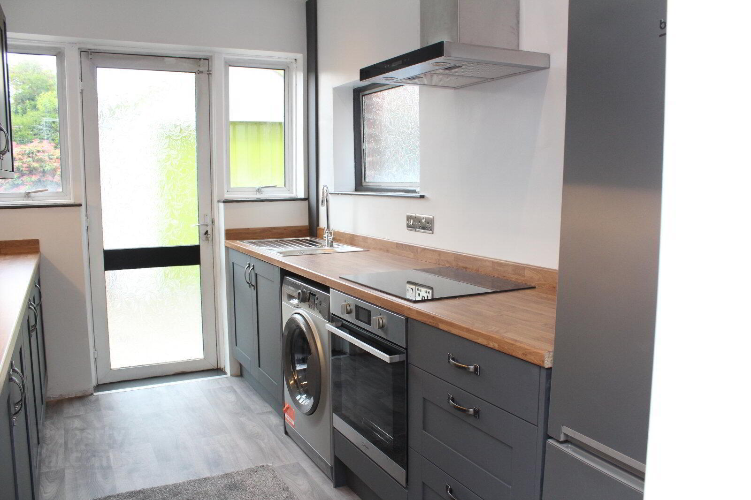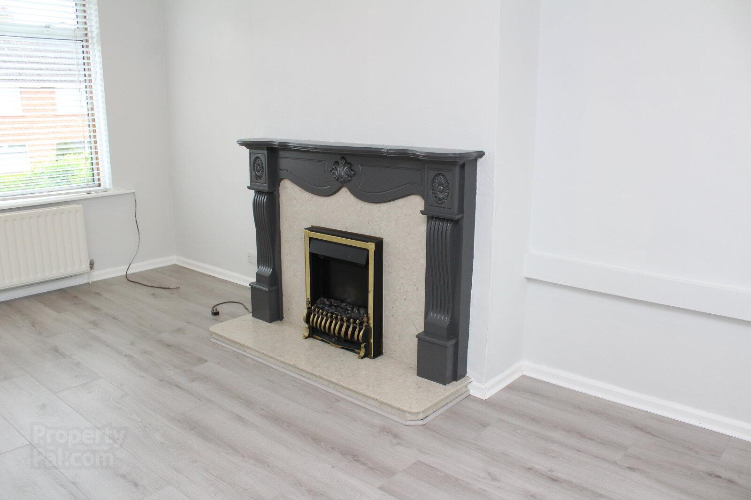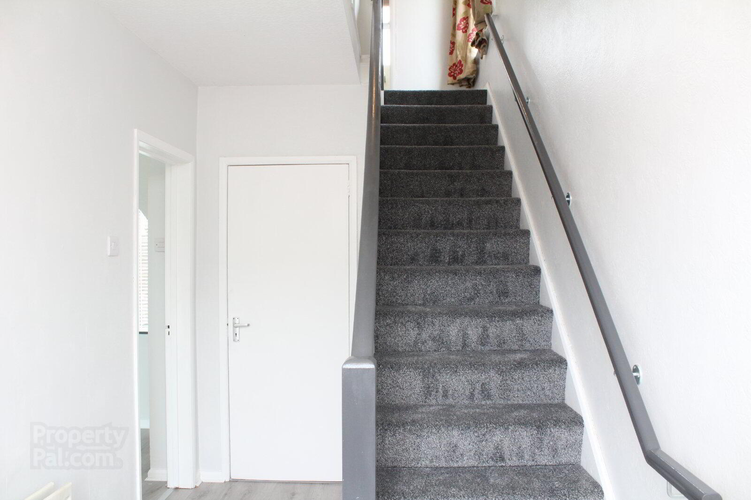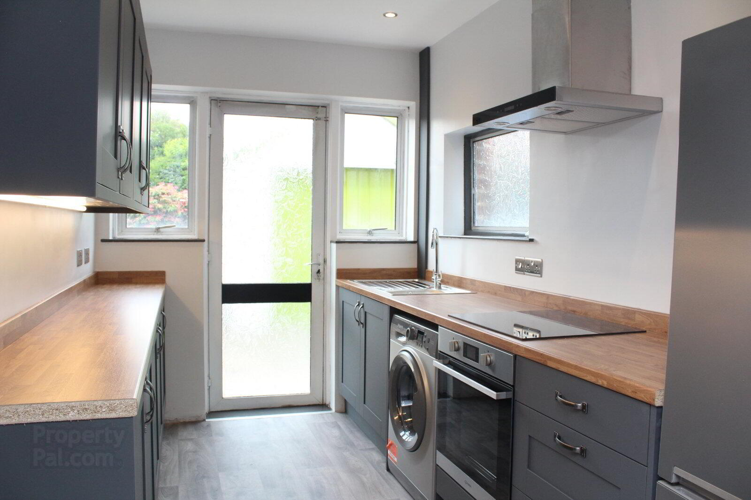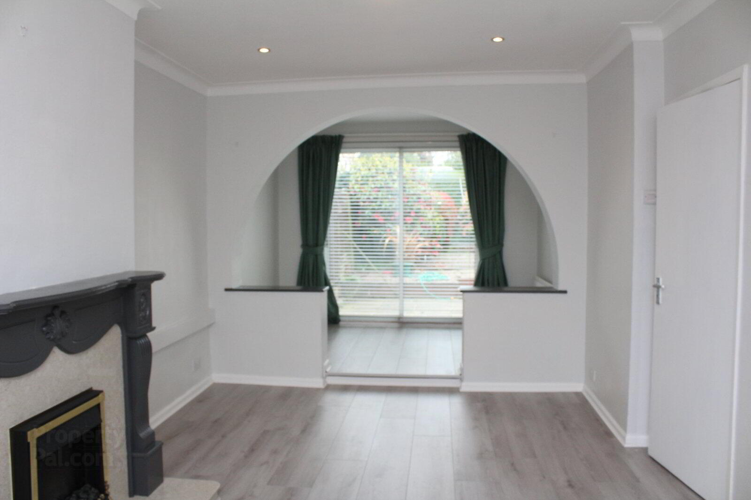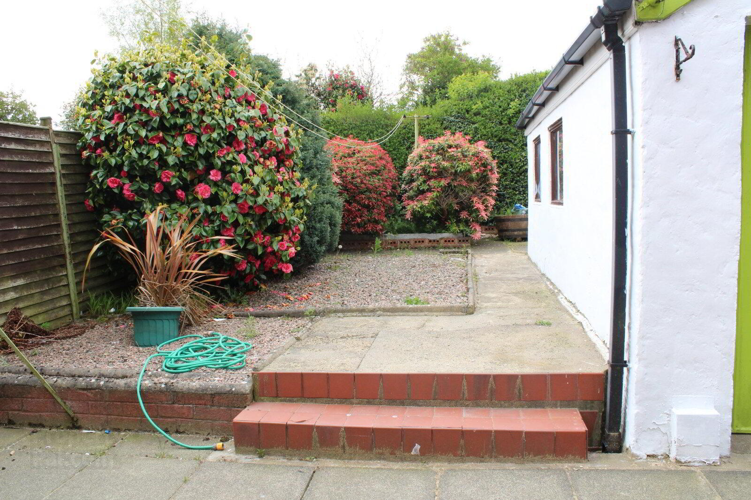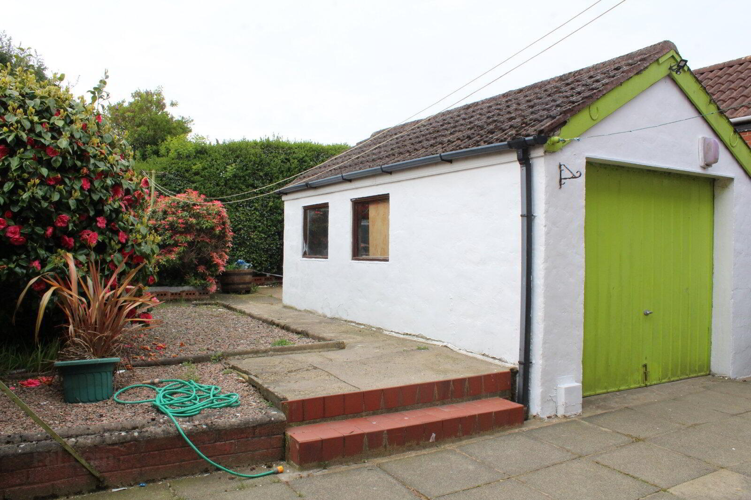25 South Sperrin,
Belfast, BT5 7HW
3 Bed Semi-detached House
Let agreed
3 Bedrooms
Property Overview
Status
Let Agreed
Style
Semi-detached House
Bedrooms
3
Available From
Now
Property Features
Furnishing
Unfurnished
Energy Rating
Broadband
*³
Property Financials
Property Engagement
Views Last 7 Days
716
Views All Time
3,802
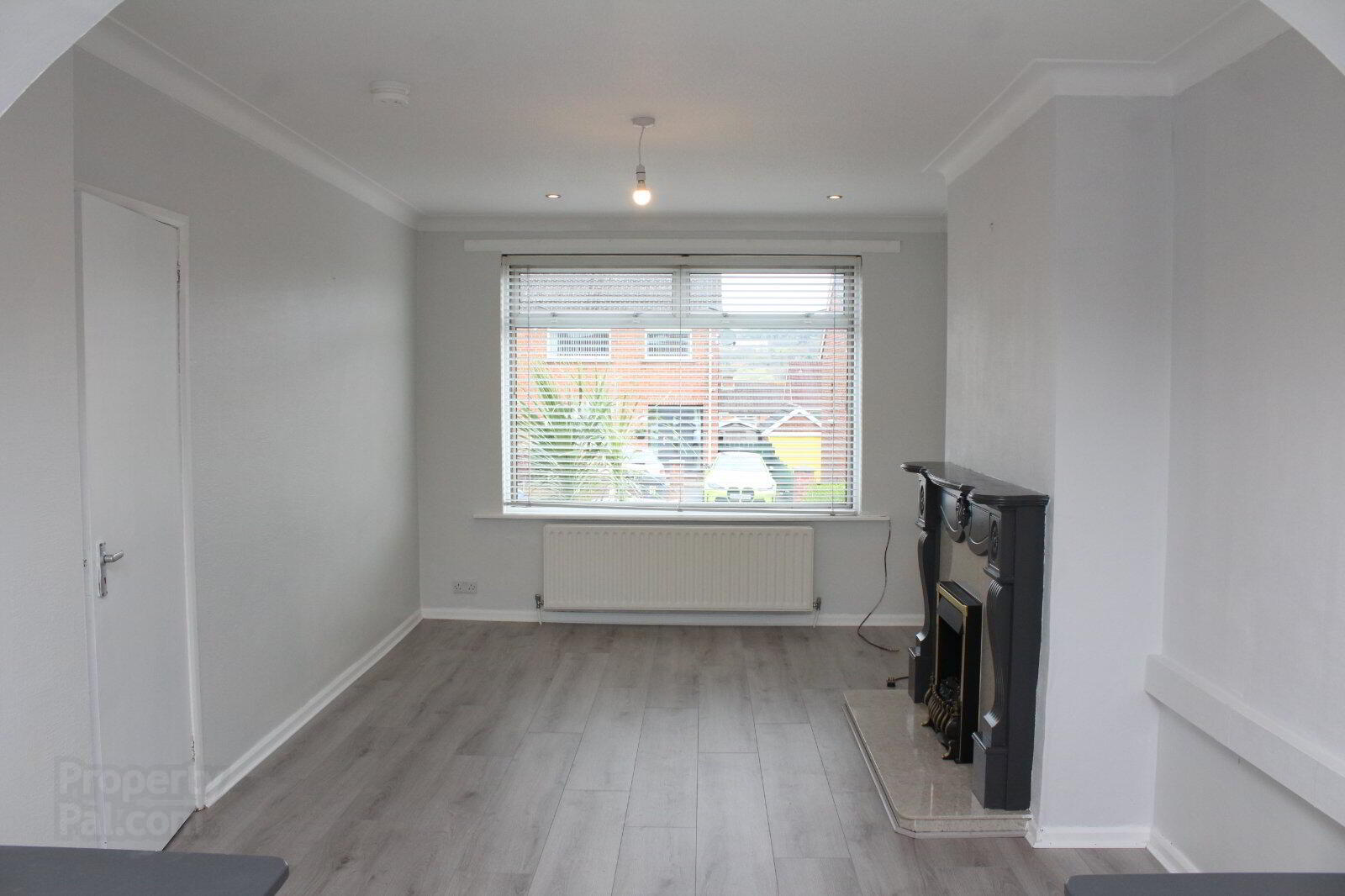
Features
- UNFURNISHED
- 3 Spacious Bedrooms
- Bright Living/Dining Room
- Bespoke Shaker Style Kitchen
- Modern Family Bathroom
- Oil fired Central Heating
- Detached Garage & Gardens
Key Accompanied Viewings Through Branch
- Description
- Beautifully presented throughout, this attractive Semi-Detached home has been finished to a most exacting standard, ready for any new fortunate tenant to just move in and enjoy. The accommodation is both bright and well-proportioned, benefitting from many noteworthy points throughout. The immediate location is excellent due to the convenience of the many day to day amenities and attractions on your doorstep. Furthermore the highly regarded Ballyhackamore Village is just a short drive away. For those who commute daily, regular public transport links, Comber Greenway, the Glider transit system, main arterial routes and outer ring allow for ease of access to Belfast City centre and beyond. Interest within the area has been exceptionally strong of late, therefore early consideration to view is advised. KEY FEATURES Beautifully Presented Red Brick Semi Detached Home Bright And Well-Proportioned Accommodation Living/Dining Room Stunning Fitted Kitchen Spacious Family Bathroom Driveway Car Parking Private Enclosed Rear Garden Area Detached Garage uPVC Double Glazed Windows And Doors OFCH Very Popular Residential Location To view please contact the branch on 028 90 655555
- Entrance Hall
- Bright spacious entrance hall . Laminate wood flooring. Under stairs storage.
- Living/Dining Room
- Living room with raised floor to dining area. uPVC patio doors leading to private rear garden. Feature fireplace with electric fire inset. Cornice ceiling.
- Bespoke Shaker Style Kitchen
- Recently installed dark grey shaker style kitchen with ample wall and floor units. Wine rack. Stainless steel sink unit and chrome mixer taps. Appliances include stainless steel built in oven and 4 ring electric hob, stainless steel chimney extractor fan. Recessed lighting. Laminate worksurface with upturn. uPVC Door leading to rear garden.
- First Floor
- Landing with window allowing natural daylight.
- Bedroom 1
- Spacious bedroom. Carpet. Wardrobes.
- Bedroom 2
- Carpet.
- Bedroom 3
- Carpet. Storage.
- Family Bathroom
- Modern white suite, with panel bath and shower over with screen. Dual close coupled WC, vanity unit with chrome mixer taps. Wall and floor tiling. White ladder style radiator. Extractor fan. Recessed lighting.
- Heating
- Oil fired central heating. Double glazing throughout.
- External
- Detached garage. with light and power and side door access. Front and rear gardens in lawn and shrubs. Paving. Tarmac driveway with ample car parking.


