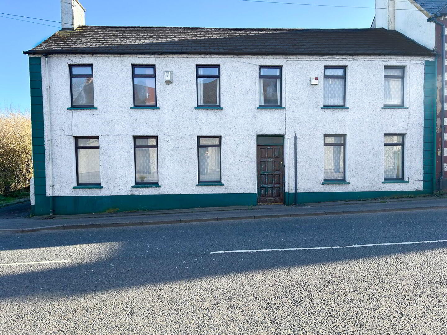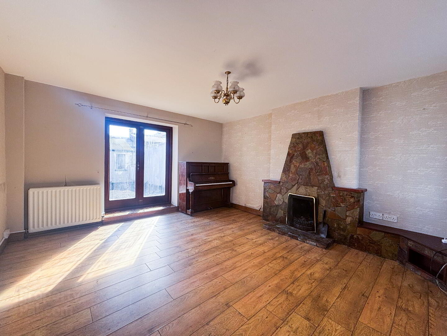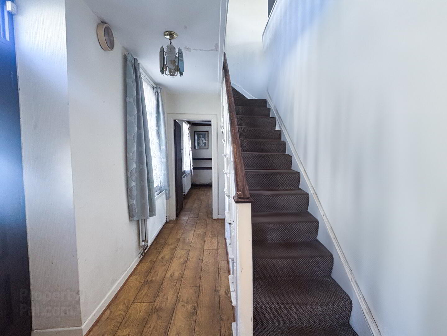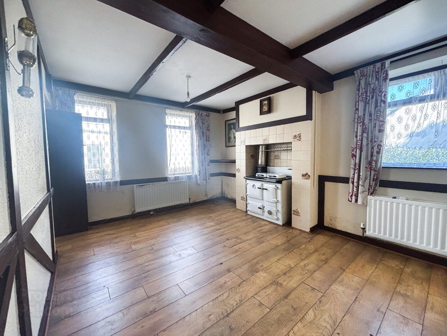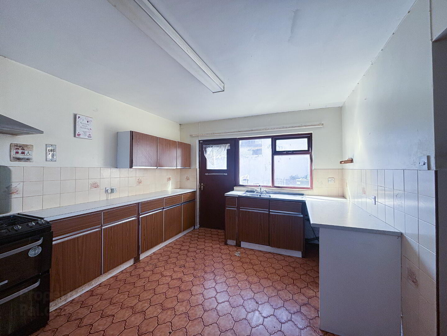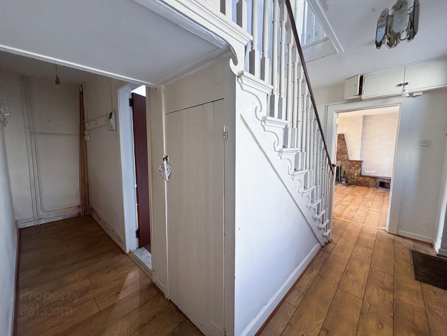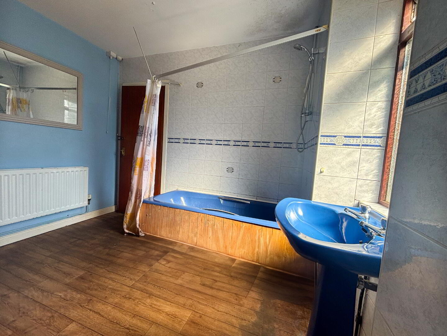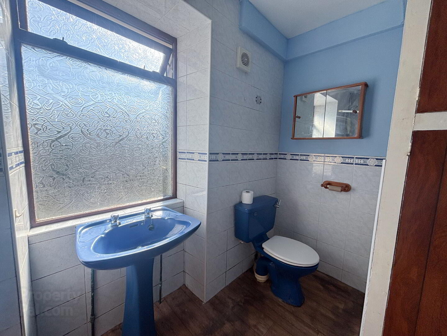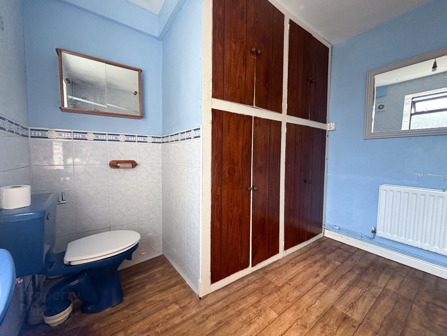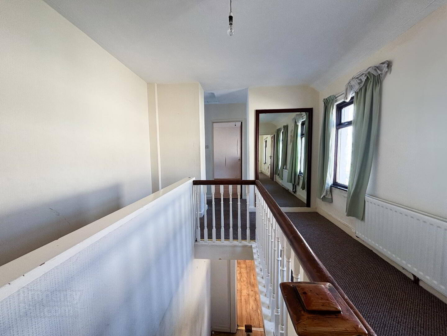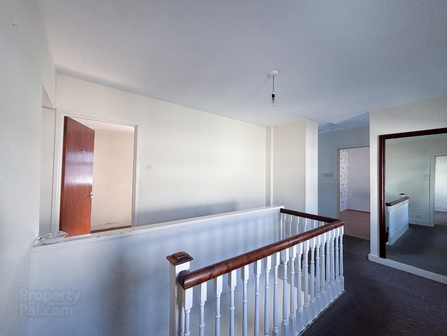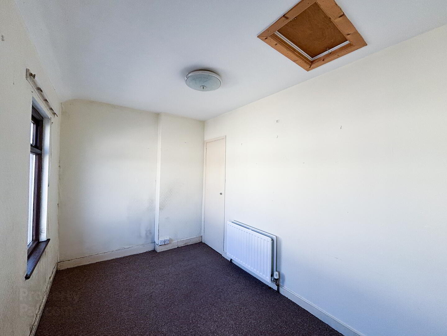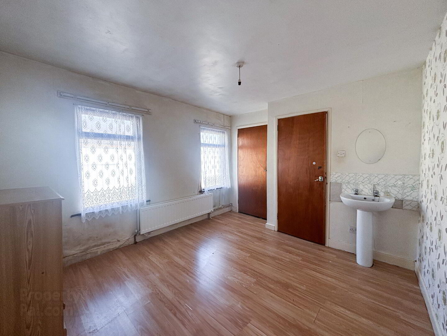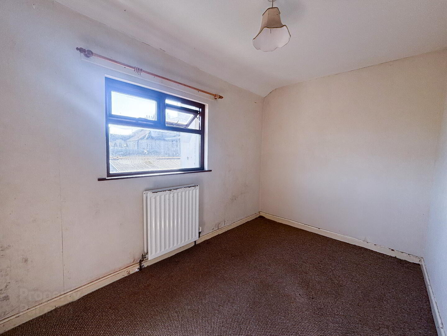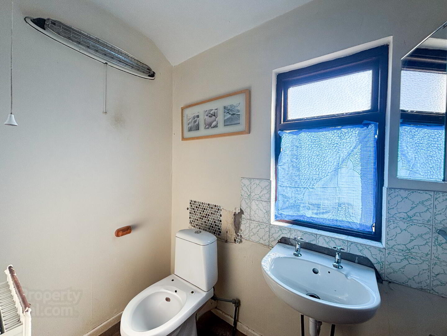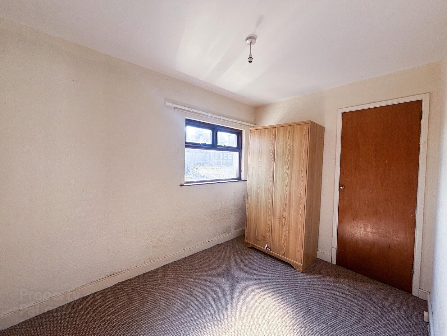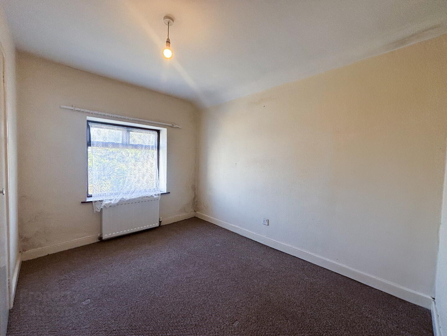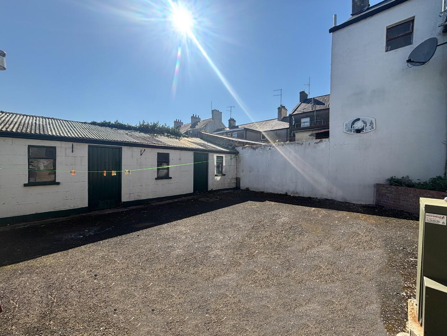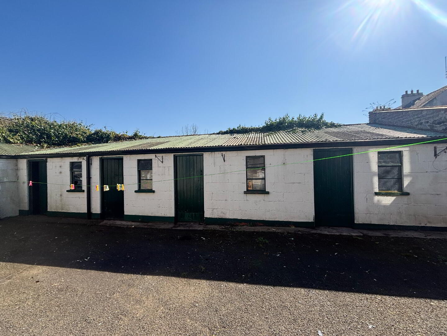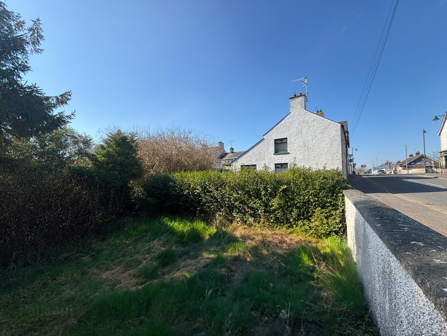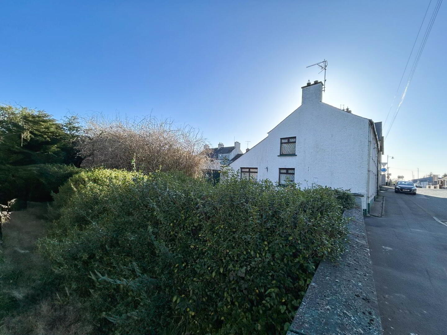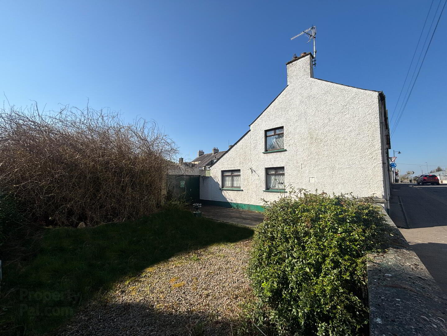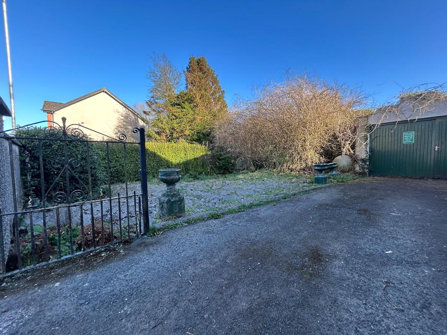5 Roguery Road,
Toomebridge, Antrim, BT41 3TG
5 Bed End-Terraced House and Land
Offers Over £145,950
5 Bedrooms
2 Bathrooms
2 Receptions
Property Overview
Status
For Sale
Style
End-Terraced House and Land
Bedrooms
5
Bathrooms
2
Receptions
2
Property Features
Size
145 sq m (1,560.8 sq ft)
Tenure
Not Provided
Energy Rating
Heating
Oil
Broadband
*³
Property Financials
Price
Offers Over £145,950
Stamp Duty
Rates
£1,582.52 pa*¹
Typical Mortgage
Legal Calculator
Property Engagement
Views Last 7 Days
1,018
Views All Time
7,539
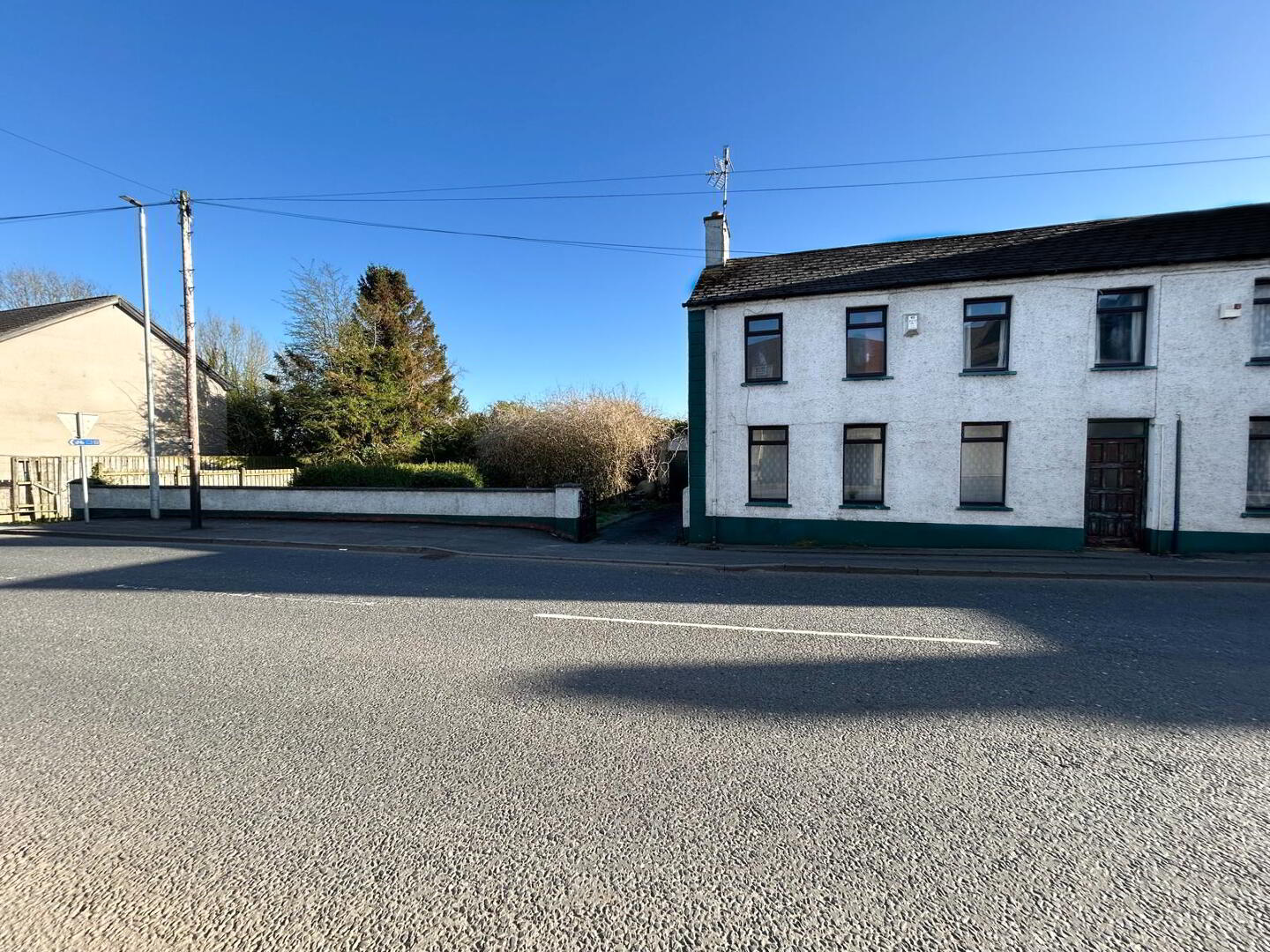
McLarnon & Stewart County Homes Inc Mayfair & Morgan are delighted to present to the market an incredible opportunity to acquire a spacious five-bedroom end-terrace home on the sought-after Roguery Road in Toomebridge.
This charming property boasts generous living spaces, beautiful period features, and a versatile layout, making it an exceptional opportunity for those looking to restore its original character. The home features a large separate dining room with exposed beams and a Rayburn AGA stove, creating a warm and inviting atmosphere. A cloakroom-style hallway leads into the property, adding to its period charm, while under-stair storage and ample storage throughout provide practical space solutions.
While in need of renovation, this home presents an ideal project for buyers eager to put their own stamp on a period property. Whether you're a developer, renovator, or a homeowner seeking a forever home, this residence offers endless potential. With some care and attention, it could be transformed into something truly spectacular.
Set on a generous plot, the property includes a large, enclosed side garden and a private enclosed rear garden with four outbuildings, as well as a driveway for off-street parking. Conveniently located near local amenities and transport links, this home combines character, space, and potential in a fantastic location.
Living room- (4.4m X 4.9m)
Hardwood flooring, two double radiators, an open fire with an old, tiled hearth and surround, featuring built-in storage to the side of the fire breast, Double patio doors leading to enclosed rear garden, two small bay windows on roadside.
Bathroom- (3.2m X 2.9m)
The bathroom, while in need of refurbishment and modernisation, is generously sized and offers ample storage with floor-to-ceiling built-in storage units. Tiled flooring and partial tiled walls and Three-piece blue suite with a toilet, Bath and hand basin with pedestal. Double Radiator.
Cloakroom Hallway-(4.8m X 1m)
Hardwood flooring that continues throughout living room, hallway and into the dining room. Double radiator and ample coast hanging space. Under stair storage with a charming old style farm door.
Kitchen - (3.2m X 4.5m)
The generously sized kitchen is tiled flooring, a range of high- and low-level units, a back door leading to the enclosed rear garden.
Dining room - (4.8m X 3.3m)
The generously sized dining room boasts beautiful hardwood flooring, two double radiators, and three charming bay windows that flood the space with natural light. Exposed beams and period features add character, while floor-to-ceiling built-in storage units provide ample space. A Rayburn Royal AGA stove serves as a striking focal point, enhancing both warmth and charm. A stylish farm-style door leads to the kitchen, adding a rustic touch and seamless access between spaces.
Hallway and landing- (7.3m X 3.1m)
Bright & Airy Hallway and Landing – The hallway and landing are bathed in natural light. Carpeted stairs and landing, surrounded with a stunning full-sized spindle balcony balustrade adds a touch of charm and sophistication. Double radiator and access to the roof space and a doorway into the eves of the upper floor. Hatch for roof space access.
Bedroom 1- (2.2m X 3.4m)
Carpet flooring, Double radiator, wooden frame double glazed windows.
Upstairs WC- (1.8m X1.2m)
Two-piece white suite, WC and hand basin and double radiator
Bedroom 2- (3.3m X 3.1m)
Carpet flooring, hand basin, built in wardrobe, wooden frame double glazed windows.
Bedroom 3- (2.5m X 2.m)
Carpet flooring, Double radiator, built in wardrobe, wooden frame double glazed windows.
Bedroom 4-(3.2m X 3.3m)
Carpet flooring, Double radiator, built in wardrobe, wooden frame double glazed windows.
Bedroom 5 - (3.4m X 2.3m)
Carpet flooring, Double radiator, built in wardrobe, wooden frame double glazed windows. Hatch for roof space access.
Outside
The property is situated in a prime location and benefits from a generous plot. It features an enclosed rear garden, four spacious outbuildings providing ample storage, and a grassed garden with mature hedging to the side. A private driveway adds to the convenience and privacy of this desirable home.
Feautures
Five well-proportioned bedrooms
Spacious living areas with charming period attributes
Large enclosed side garden
Private enclosed rear garden with four outbuildings
Private Driveway
Convenient location close to local amenities and transport links


