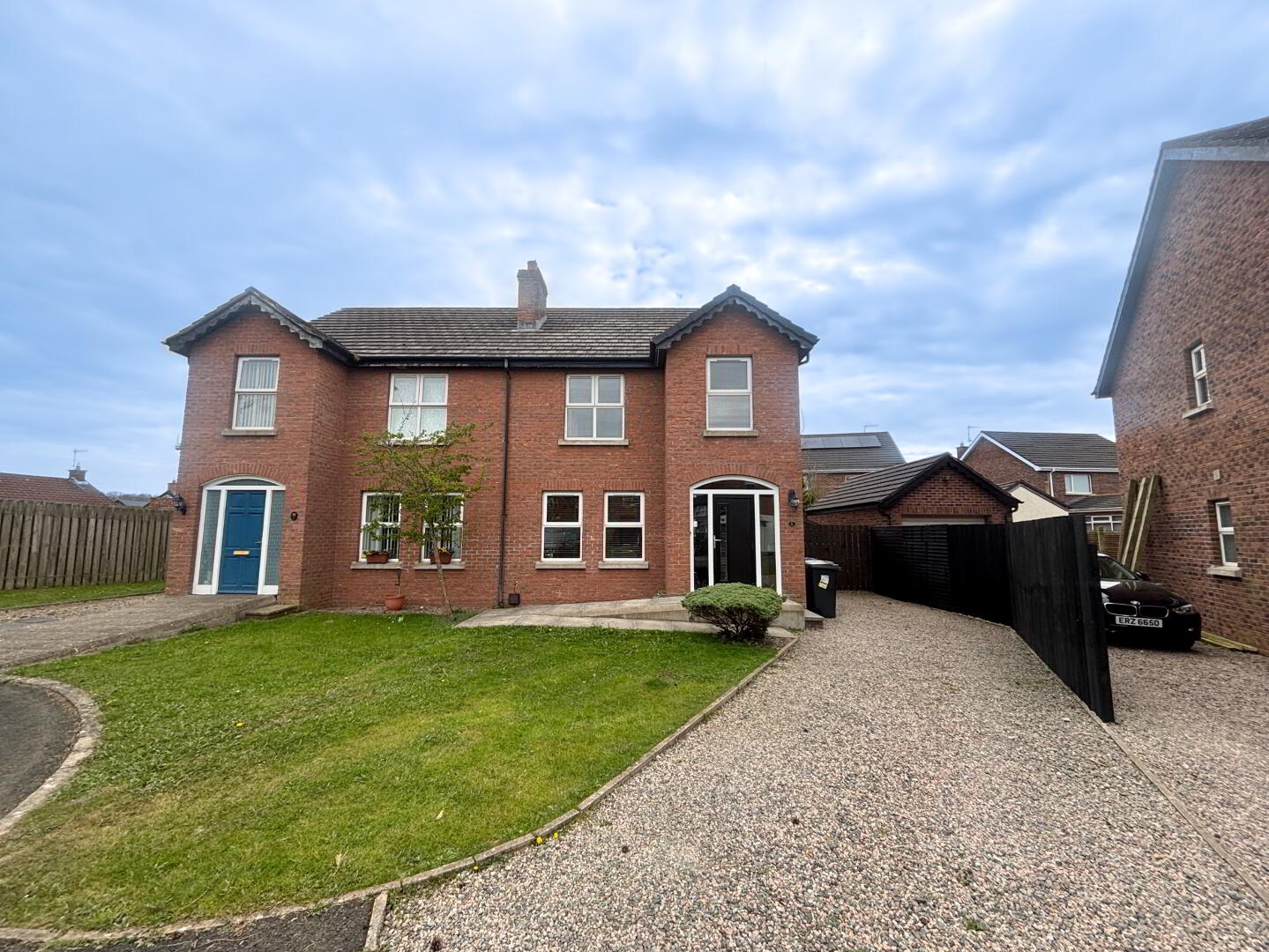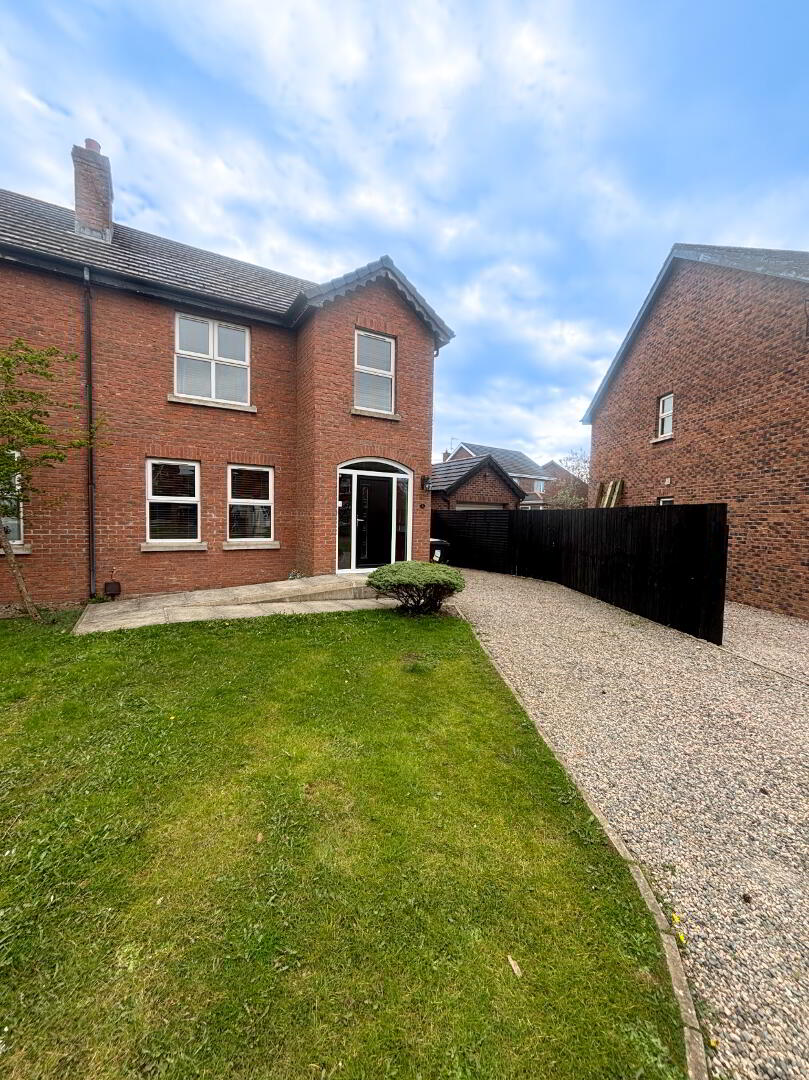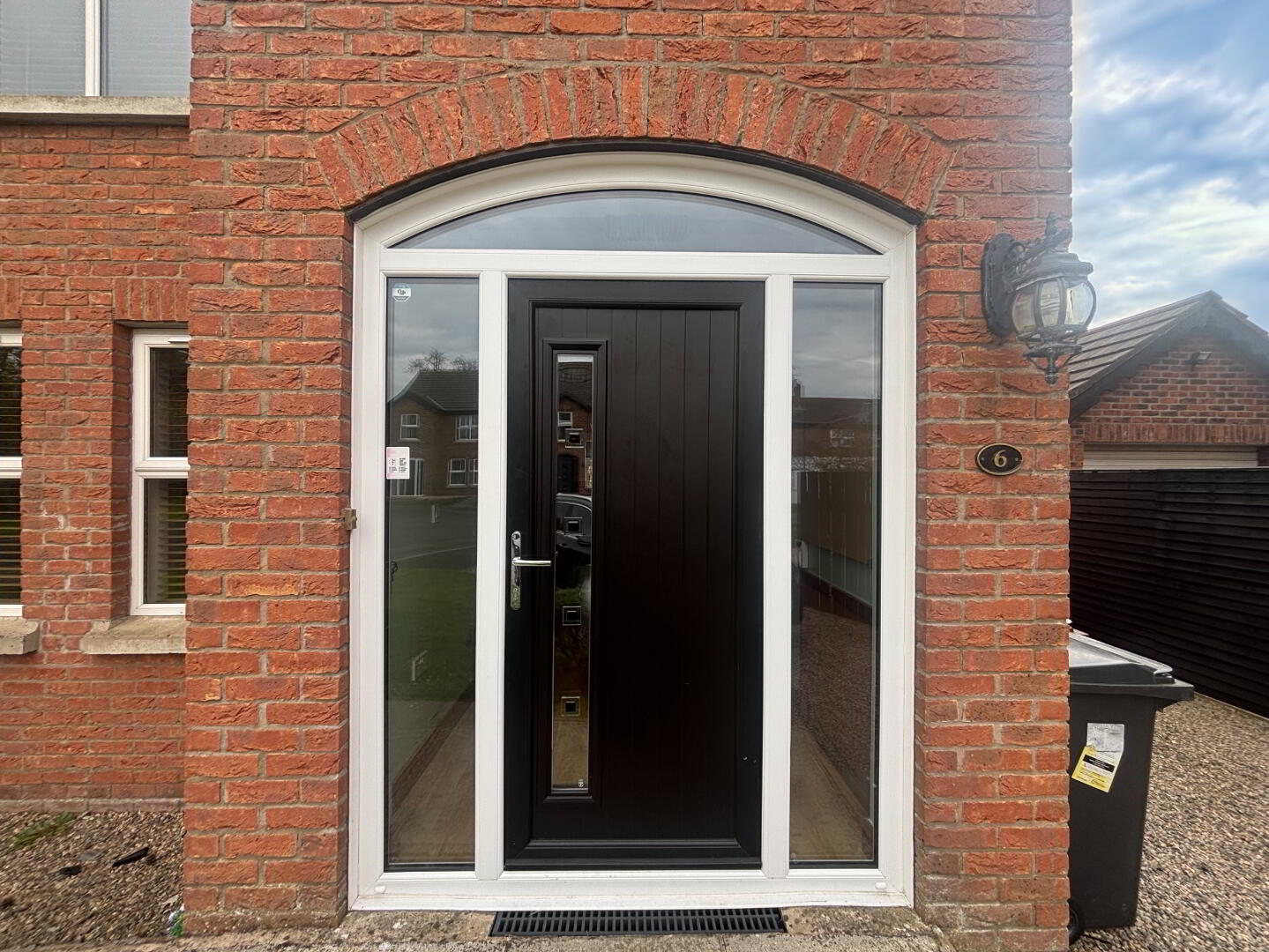


6 Millhouse Gardens,
Antrim, BT41 2UL
3 Bed Semi-detached House
Offers Over £169,950
3 Bedrooms
3 Bathrooms
1 Reception
Property Overview
Status
For Sale
Style
Semi-detached House
Bedrooms
3
Bathrooms
3
Receptions
1
Property Features
Size
105 sq m (1,130.2 sq ft)
Tenure
Freehold
Energy Rating
Heating
Oil
Broadband
*³
Property Financials
Price
Offers Over £169,950
Stamp Duty
Rates
£1,055.01 pa*¹
Typical Mortgage
Property Engagement
Views All Time
191

McLarnon & Stewart County Homes inc. Mayfair and Morgan are Delighted to Present 6 Millhouse Gardens, Antrim – A Stunning Semi-Detached Home in an Extremely Popular Location
We are excited to bring to market this beautiful three-bedroom semi-detached home in the highly sought-after Millhouse development in Antrim. Offering modern living in a prime location, this property is perfect for families, first-time buyers, or investors alike.
This well-maintained home boasts a bright and spacious layout, featuring a stylish kitchen, a comfortable living area, and three generously sized bedrooms, including a master bedroom with a private ensuite. The property also benefits from an enclosed rear garden, ideal for outdoor entertaining, and private driveway parking.
Millhouse Gardens is an exceptionally popular area, known for its convenience to local amenities, top schools, Antrim Area Hospital, motorway links, and Antrim town centre. Properties in this location do not stay on the market for long—early viewing is highly recommended to avoid disappointment!
Contact us today to arrange a viewing and secure this fantastic home!
ENTRANCE HALL-
Spacious entrance hall with laminate flooring, Single radiator and newly fitted Arched PVC doorway with sidelights. Small under-stair storage.
Downstairs WC- (1.93m X 1m)
Grey tiled flooring, Single radiator and two-piece white suite consisting of low flush WC and hand basin.
LIVING ROOM- (5m x 3.5m)
Hardwood flooring, large double radiator, open fire with granite hearth and brushed effect backsplash and oak mantel surround, Double radiator and double-glazed PVC windows throughout.
KITCHEN/DINING AREA - (5.8m x 2.9m)
A range of high- and low-level units, mosaic tiled splash back, Stainless steel sink, built in double oven and integrated hob with stainless steel extractor fan, tiles flooring and double glazed PVC patio doors leading to the rear garden. Double Radiator.
LANDING:
Carpet fitted in the stairs and landing. Upstairs landing generous in size and bright. Access Hatch to roofspace. Hotpress with storage.
BEDROOM 1 - (3.2m x 3.4m)
Carpet flooring, Single radiator and double-glazed PVC windows throughout.
En-suite- (1m X 3.2m)
Tiled flooring, three-piece white suite with a walk in electric shower with grey modern panelling and remaining en-suite is grey tiled, a low flush WC and white hand basin and pedestal.
BEDROOM 2- (3.6m x 2.6m)
Carpet flooring, Single radiator and double-glazed PVC windows throughout.
BEDROOM 3 - (1.3m x 2.7m)
Laminate flooring, single radiator and double-glazed PVC windows throughout.
BATHROOM: (2.7m X1.4m)
Tiles flooring, Three-piece white suite consisting of corner bath and over bath electric shower fitted, Low flush WC and hand basin with pedestal. Double radiator and double-glazed PVC windows throughout.
Outside
Low maintenance front garden with a grassed lawn, two car stoned driveway and access to the enclosed rear garden. The rear garden is paved with a small out shed in rear garden and the front has a small, grassed area and off street parking available to the side of the property.
Features
Semi-Detached
Private Driveway
Enclosed rear garden
Three bedrooms- Master with En suite
No onward chain
Popular location





