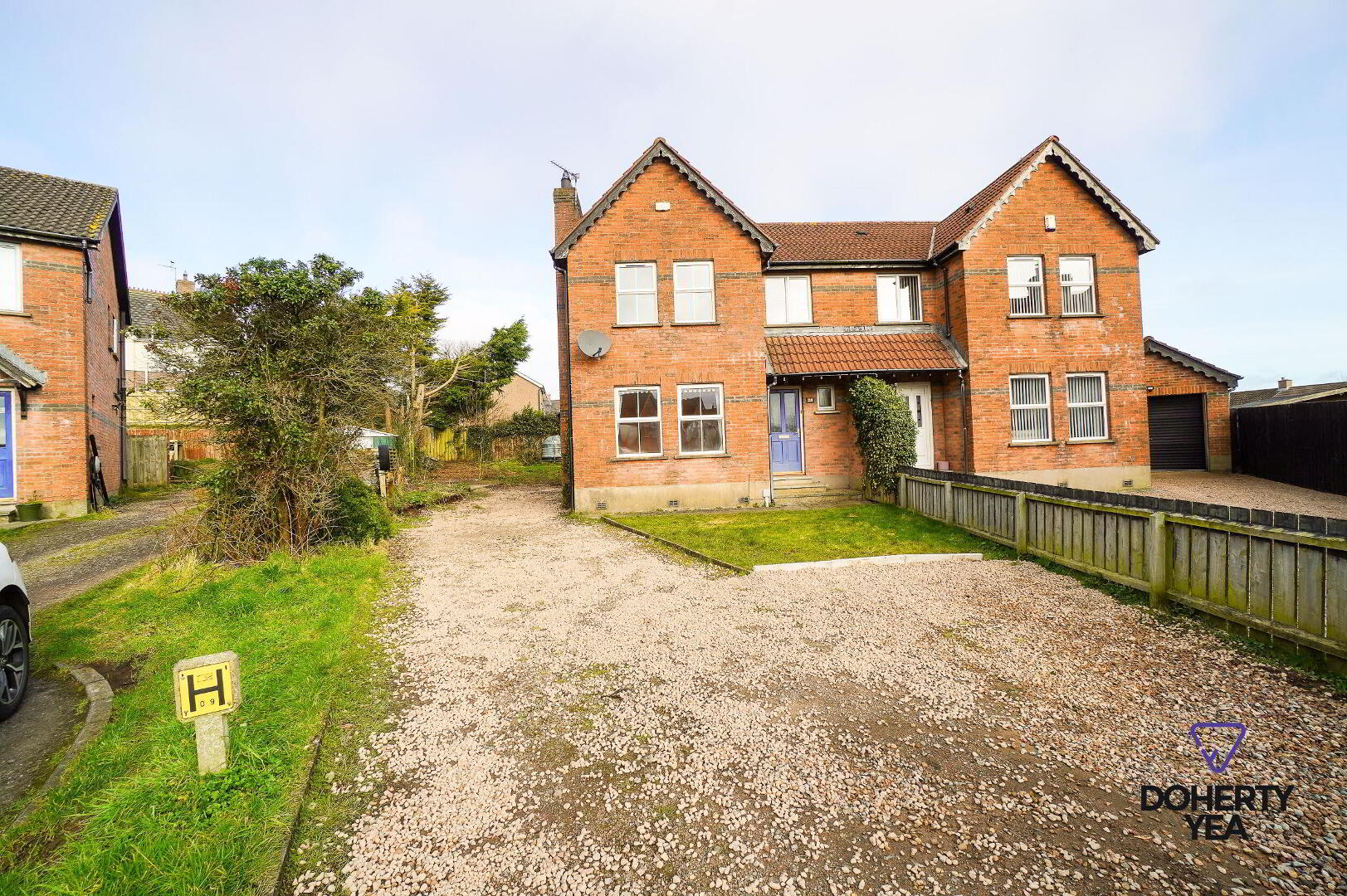20 Edmonstone Avenue,
Ballycarry, Carrickfergus, BT38 9UA
3 Bed Semi-detached House
£850 per month
3 Bedrooms
2 Bathrooms
2 Receptions
Property Overview
Status
To Let
Style
Semi-detached House
Bedrooms
3
Bathrooms
2
Receptions
2
Property Features
Broadband
*³
Property Financials
Property Engagement
Views Last 7 Days
355
Views All Time
2,030

Features
- 3 bedroom semi-detached property located in a quiet cul-de-sac in the rural village of Ballycarry.
- Property is currently being repainted throughout & new flooring going down in April/May 2025
- Close to village main street with local shopping & primary school.
- Lounge with oak floor & open fire.
- Open plan kitchen/dining with patio doors to rear
- Master bedroom with en-suite shower room.
- Family bathroom.
- Oil fired central heating. Double glazed.
- Generous rear garden.
- Gravel drive offering off road parking.
Edmonstone Avenue, Carrickfergus
- Accommodation
- Entrance Hall
- Lounge 15' 9'' x 11' 7'' (4.80m x 3.53m)
- Oak floor, Wooden surround fireplace with open fire & granite hearth.
- Kitchen 14' 9'' x 9' 8'' (4.49m x 2.94m)
- Oak effect high & Low level units, 1 ½ stainless steel sink unit & drainer, built in extractor fan, built in oven & hob, fridge freezer, plumbed for washing machine, breakfast bar, part tiled walls, door to rear, archway through to:-
- Dining Room 10' 4'' x 9' 5'' (3.15m x 2.87m)
- Patio doors to rear.
- First Floor
- Bedroom 1 13' 2'' x 11' 6'' (4.01m x 3.50m)
- En-suite 6' 7'' x 6' 6'' (2.01m x 1.98m)
- Pedestal wash hand basin, w.c., corner shower enclosure, part tiled walls, extractor fan.
- Bedroom 2 10' 6'' x 9' 10'' (3.20m x 2.99m)
- Bedroom 3 10' 4'' x 9' 5'' (3.15m x 2.87m)
- Bathroom 9' 3'' x 7' 7'' (2.82m x 2.31m)
- Pedestal wash hand basin, wood panelled bath, w.c., extractor fan, part tiled walls.
- External
- Front garden laid in lawn, gravel driveway. Rear garden laid in lawn, patio.



