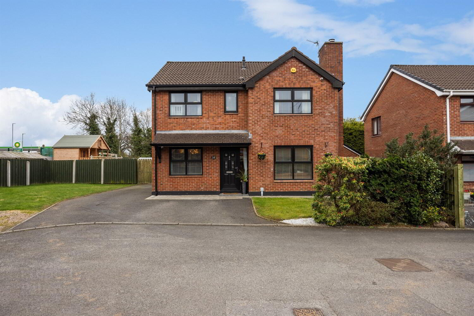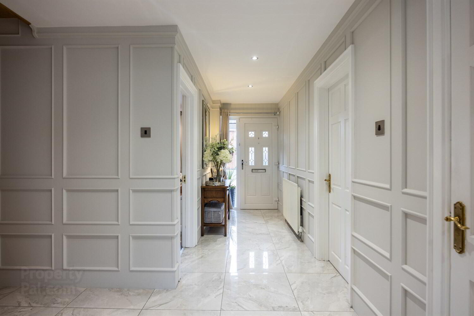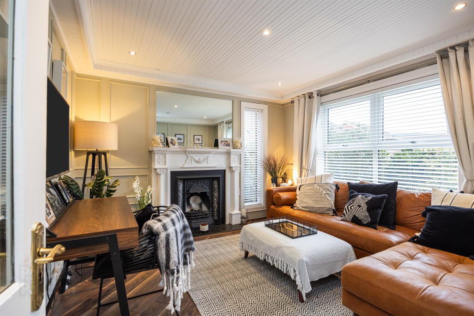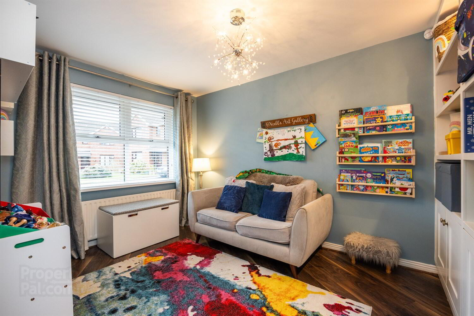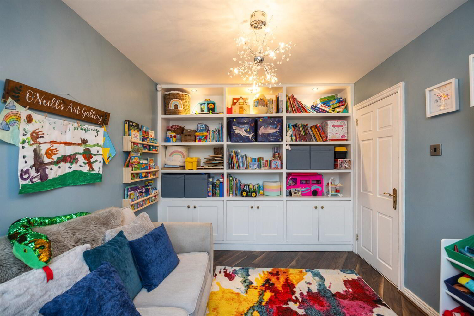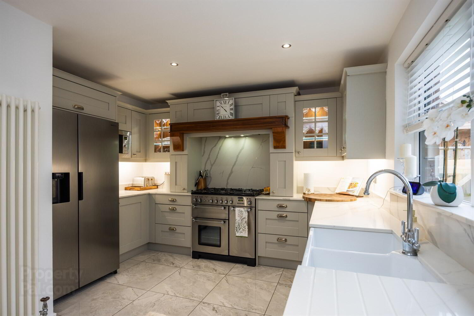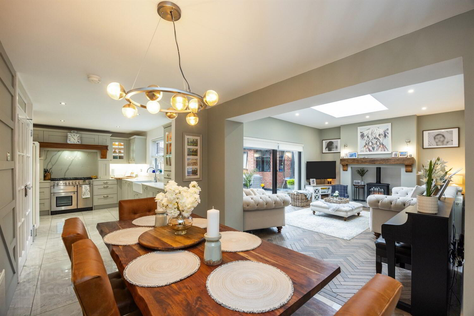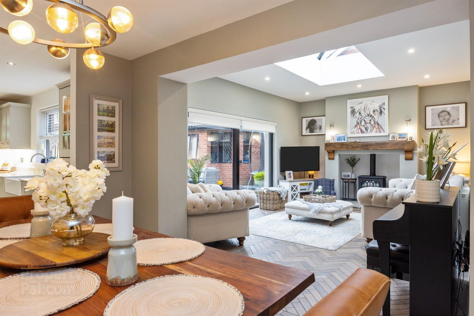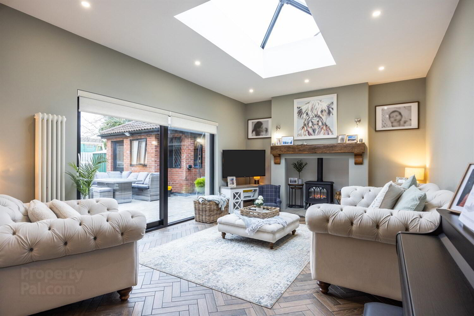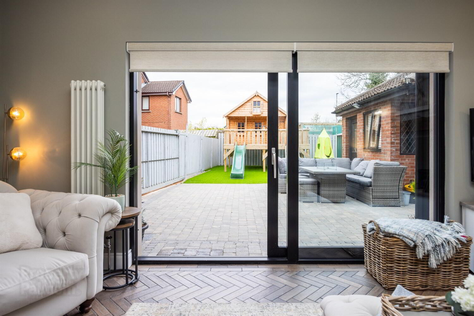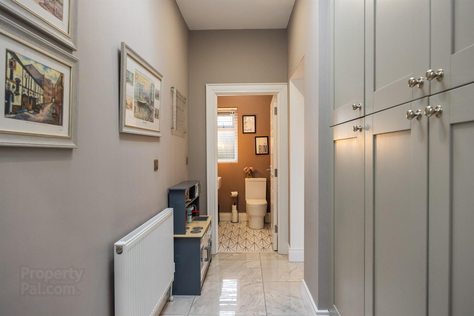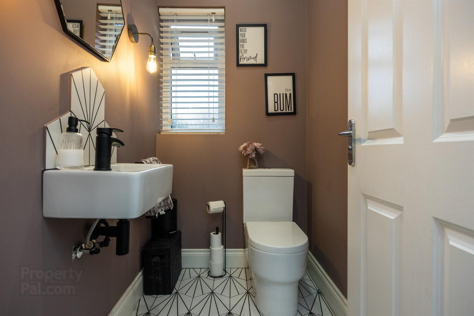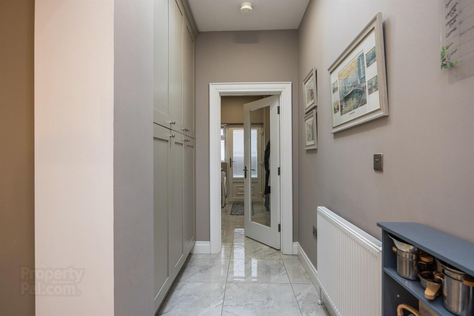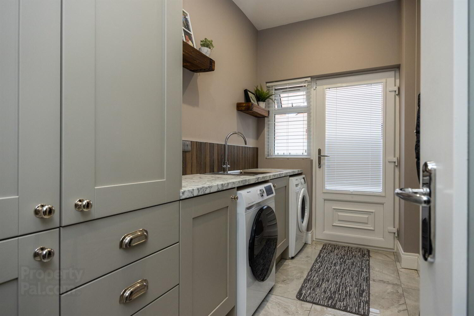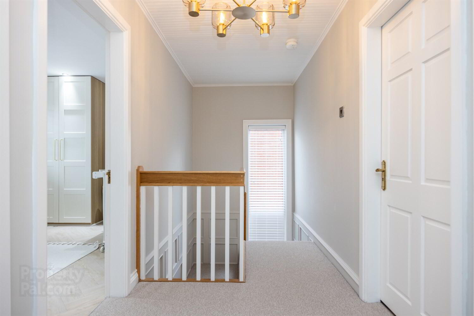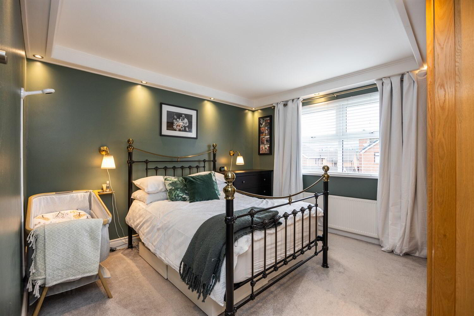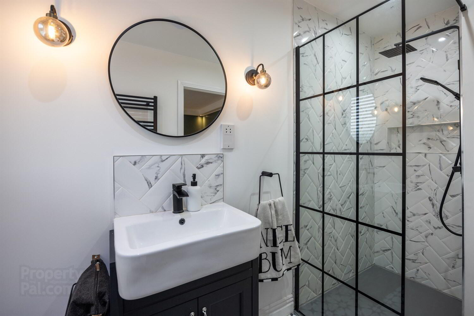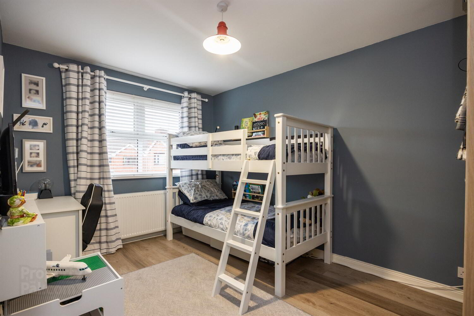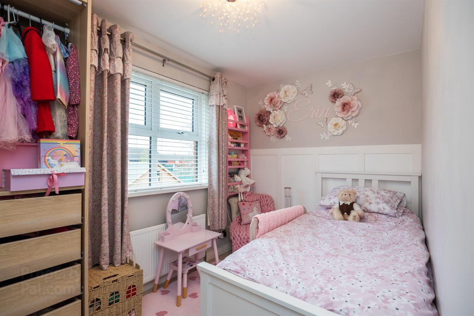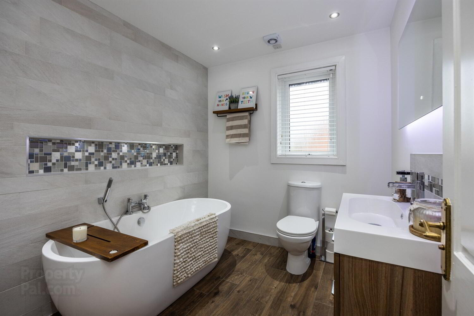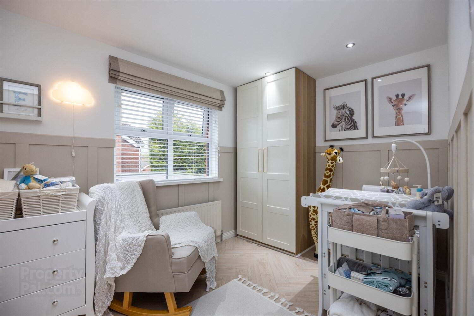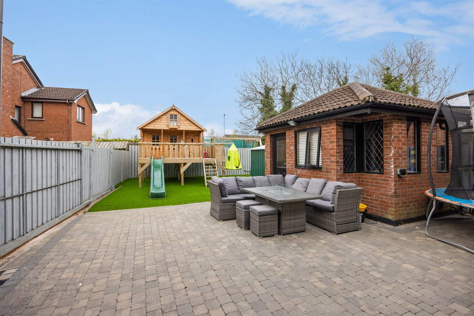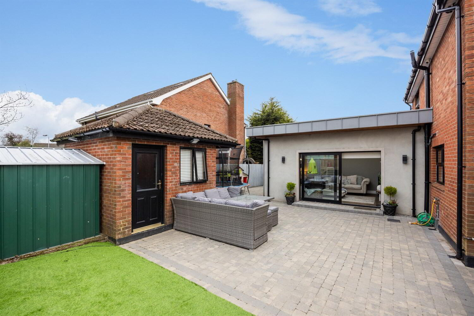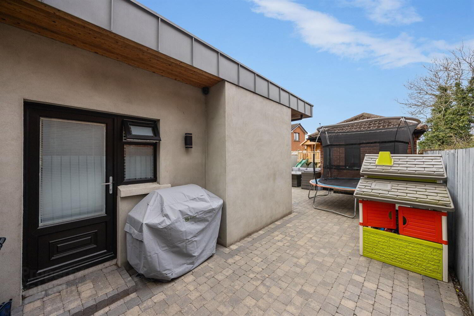10 Arlington Drive,
Belfast, BT10 0NQ
4 Bed Detached House
Price £425,000
4 Bedrooms
2 Bathrooms
3 Receptions
Property Overview
Status
For Sale
Style
Detached House
Bedrooms
4
Bathrooms
2
Receptions
3
Property Features
Tenure
Not Provided
Energy Rating
Heating
Gas
Broadband
*³
Property Financials
Price
£425,000
Stamp Duty
Rates
£2,206.39 pa*¹
Typical Mortgage
Legal Calculator
In partnership with Millar McCall Wylie
Property Engagement
Views Last 7 Days
3,600
Views All Time
14,913
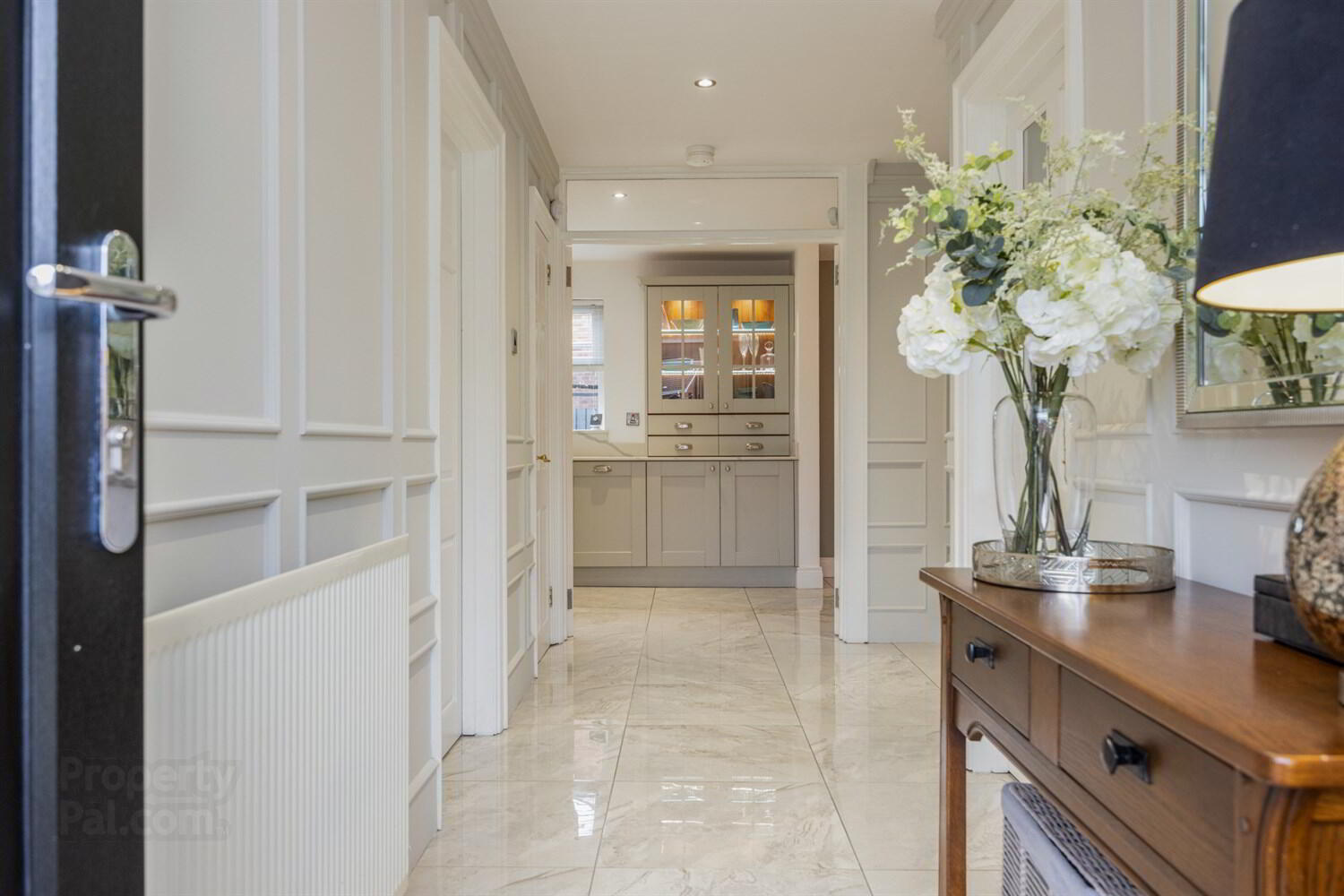
Features
- Exceptional Recently Modernised and Extended Detached Red Brick Family Home
- Beautiful Design and Finishings Throughout
- Spacious Entrance Hall With Feature Panelling and Detailed Cornicing Throughout
- Two Reception Rooms to the Front Including Formal Living Room With Gas Fireplace and Feature Panelled Walls, and Lounge/Play Room With Built in Bookcase
- Stunning Open Plan Living To The Rear With Bespoke Contemporary Kitchen and Dining Area, Opening to Bright Spacious Family Room
- Functional Rear Hall Area With Storage Leading to Utility Room and Downstairs W.C
- Four Bedrooms Including Principal Bedroom With Contemporary Shower Room
- Family Bathroom With Freestanding Curved Bath
- South East Facing Private Garden With Large Patio Area For Entertaining, and Artificial Grass Area
- Garden Store With Light and Power, Suitable for A Wide Variety of Uses
Internally the accommodation provides bright spacious living space briefly comprising; panelled entrance hall, two reception rooms to the front, double doors leading to open plan living with luxury bespoke kitchen and dining room extending to spacious family room, rear hall with utility room and downstairs W.C. On the first floor there are four bedrooms including principal bedroom with contemporary ensuite shower room, and family bathroom with freestanding curved bath. All benefiting from the addition of a security alarm system, UPVC double glazing, and gas fired central heating.
Externally the property offers a private South East facing garden with paved patio entertaining area and artificial lawns, all fully enclosed with timber fencing and sliding gates to front driveway parking area. There is also the benefit of an external garage store which could be used for a variety of uses including home office, games/play room, or bar.
Arlington Drive is nestled in a peaceful cul-de-sac, while still being within walking distance to a variety of local amenities such as shops, primary and grammar schools, public transport links, the Park & Ride, and Colin Glen Multi-Sports Complex, making daily life convenient and easy. This prime location truly provides the perfect balance of quiet living with everything you need nearby.
Covered Entrance Porch
Entrance
Composite front door with glazed side panel.
Entrance Hall
Stunning feature panelled walls and detailed cornicing throughout. Marble tiled floor. Recessed spotlights. Understairs storage.
Cloaks Cupboard
Living Room 3.43m (11'3) x 3.43m (11'3)
Beautiful feature gas fireplace with carved wood surround, cast iron inset and tiled hearth. Detailed cornicing and tongue and groove ceiling with recessed spotlights. Laminate wood effect floor.
Lounge/Playroom 3.35m (11'0) x 2.74m (9')
Built in bookcase shelving unit.
Double Doors Leading to...
Kitchen and Dining Room 7.95m (26'1) x 3.51m (11'6) at widest point
Bespoke kitchen with an excellent range of high and low shaker style units including illuminated glazed display cabinets, all with Quartz worktop surfaces. Belfast style 'Rangemaster' sink with mixer taps, 'Rangemaster' gas and electric dual cooker with six ring gas hob and triple double oven, extractor canopy with feature contrasting wood mantle, integrated dishwasher, space for American fridge/freezer. Marble tiled floor. Recessed spotlights. Contemporary vertical radiator. Feature panel wall in dining area.
Open Plan to...
Family Room 5.72m (18'9) x 3.81m (12'6)
Feature Inglenook open brick fireplace with wooden mantle and electric stove, roof lantern skylight, herringbone flooring, contemporary vertical radiator, electric blinds. Double sliding door to rear garden.
Rear Hall
Range of built in high and low level storage units. Roof lantern skylight.
Downstairs W.C
Wash hand basin, low flush W.C, tiled floor.
Utility Room 3.43m (11'3) x 1.75m (5'9)
Range of high and low level units with worktop surfaces, stainless steel sink unit with mixer taps, plumbed for washing machine and tumble dryer. Tiled floor. PVC to leading to rear garden.
First Floor Landing
Shelved storage cupboard containing gas fired boiler. Access to roofspace.
Principal Bedroom 3.45m (11'4) x 3.45m (11'4)
Feature cornicing with integrated surrounding spotlights. Range of built in wardrobes.
Ensuite Shower Room
Fully tiled walk in shower cubicle with drencher and hand shower, vanity wash hand basin with storage below and tiled splashback, low flush W.C, chrome heated towel rail, tiled floor, extractor fan, spotlights.
Bedroom Two 3.96m (13'0) x 2.77m (9'1) at widest point
Range of built in storage. Laminate wood effect floor.
Bedroom Three 3.38m (11'1) x 2.06m (6'9)
Feature half panel wall. Range of built in storage. Laminate wood effect floor.
Bathroom
Free standing curved bath with mixer taps and hand shower, wash hand basin with illuminated mirror above, low flush W.C, feature tiled wall, laminate wood effect floor, extractor fan, spotlights.
Bedroom Four 3.48m (11'5) x 2.44m (8') at widest point
Half panelled walls, built in wardrobes, laminated herringbone wood effect floor, spotlights.
Roofspace
Slingsby ladder, fully floored, light and power, Velux window.
Outside
South East facing garden with large paved entertaining patio area leading to artificial grass area, fully enclosed with timber fencing. Cold water tap. Electric point. Sliding gate opening to front driveway with space for multiple cars, front garden lawn area.
Garden Store 3.71m (12'2) x 3.12m (10'3) internal measurements (at widest point)
Suitable for a range of uses including games room or home office. Power and light. PVC door.


