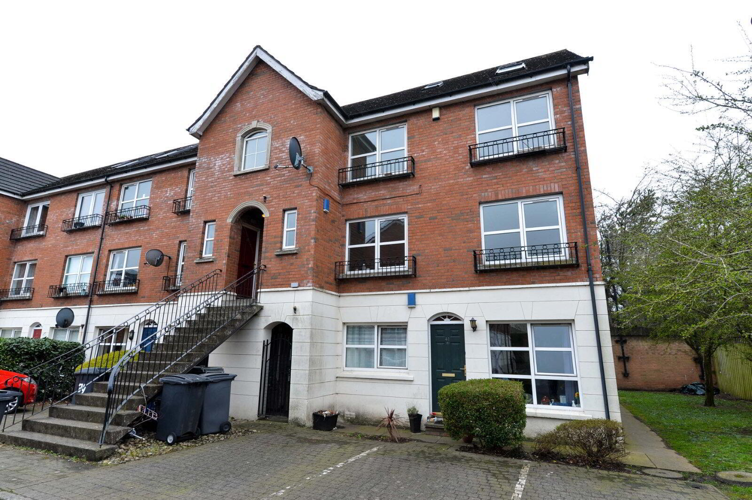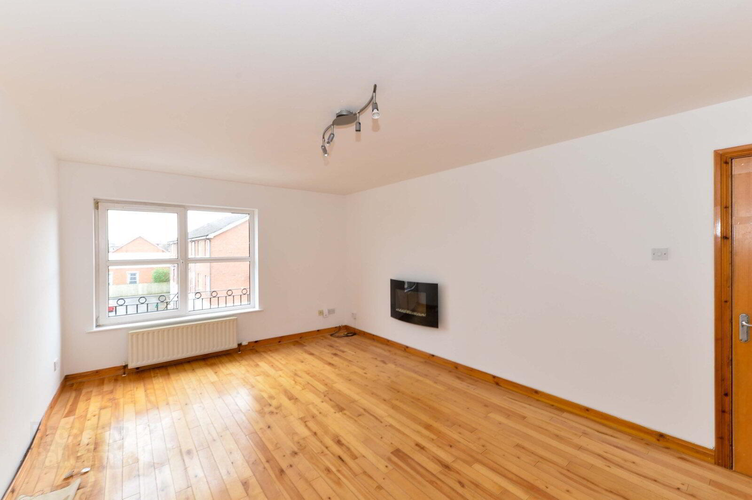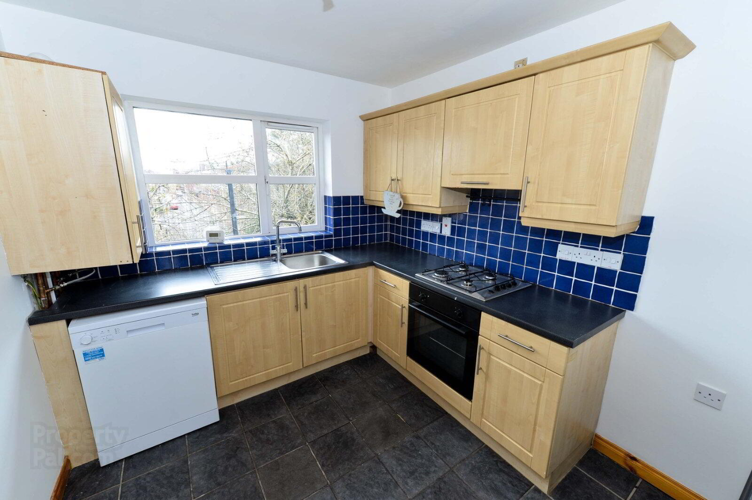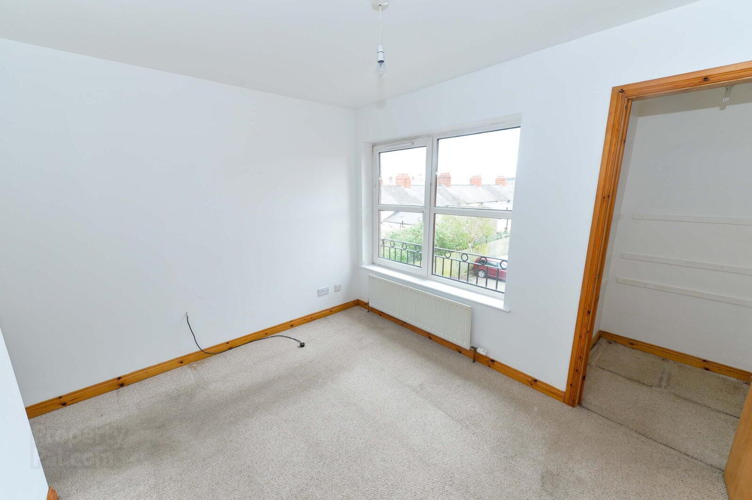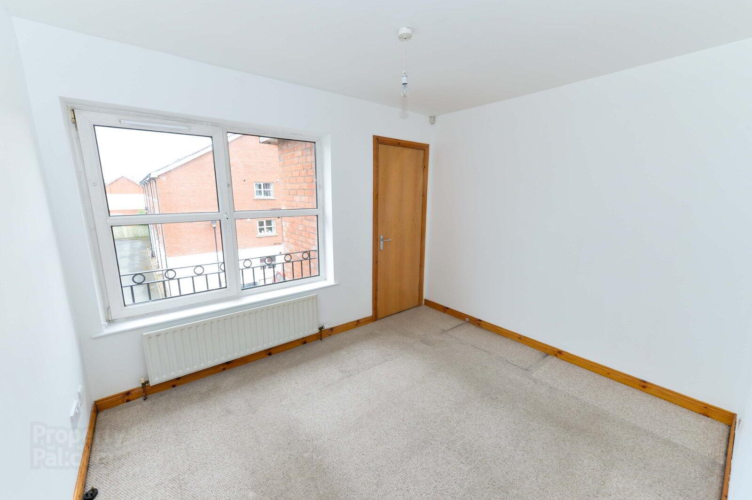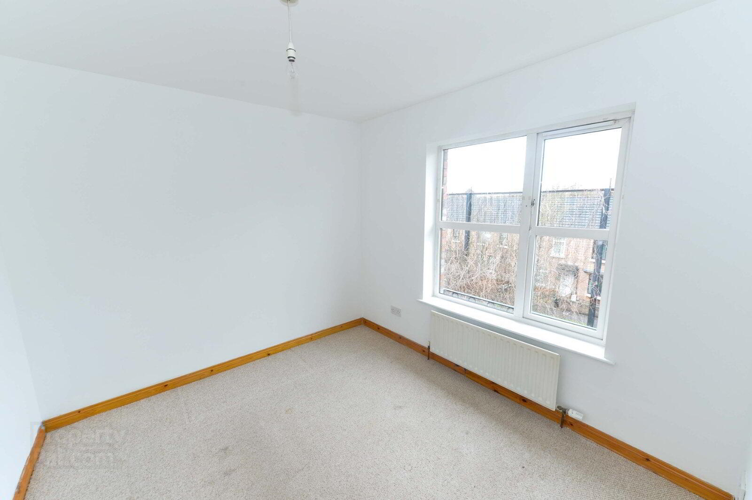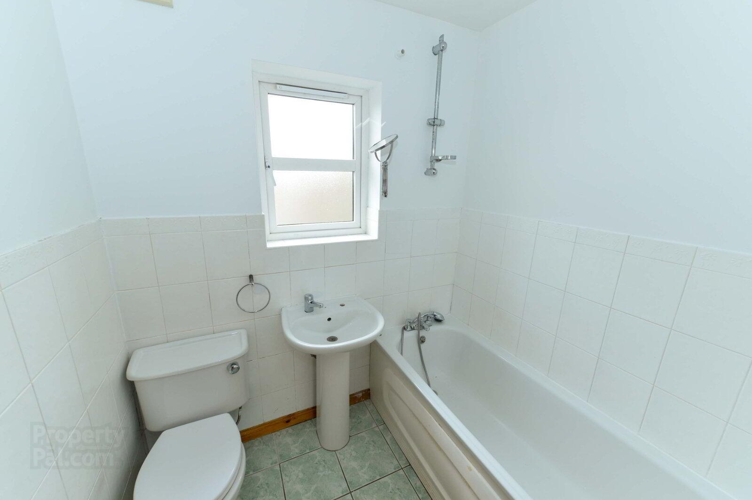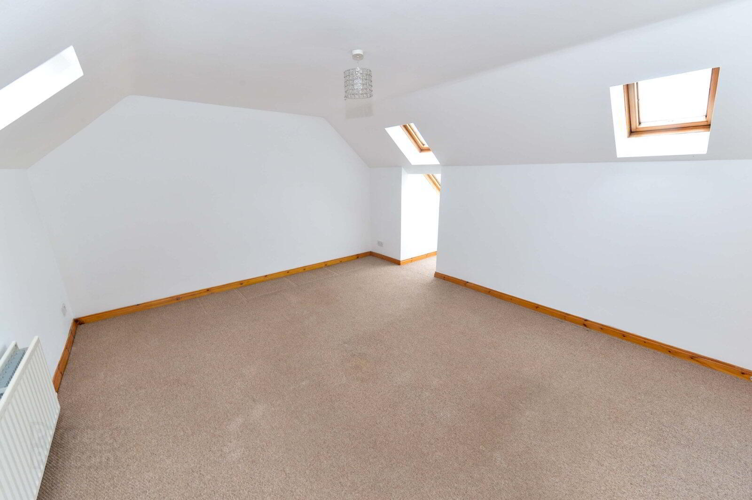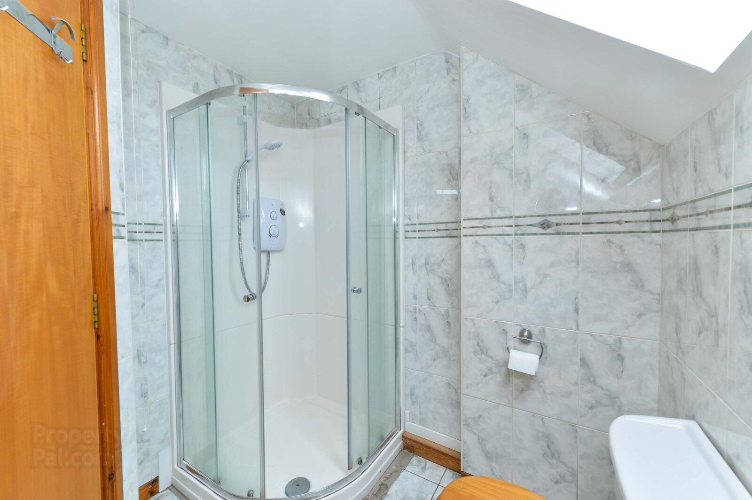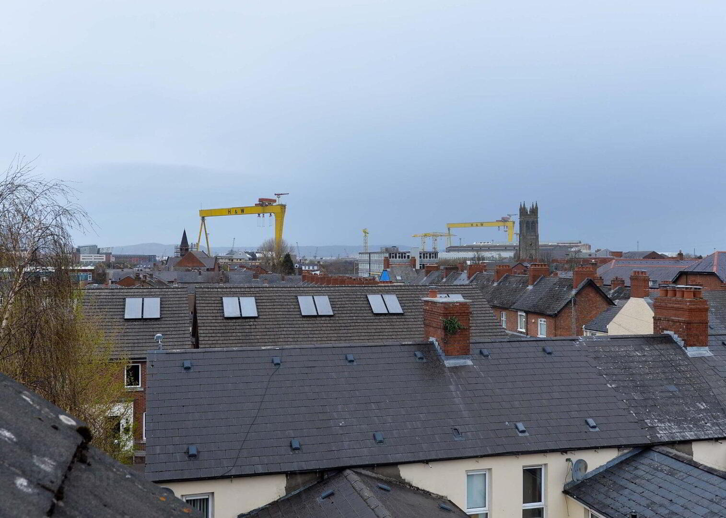49 Langtry Court,
Belfast, BT5 4DN
3 Bed Apartment / Flat
Guide Price £139,950
3 Bedrooms
1 Bathroom
1 Reception
Property Overview
Status
For Sale
Style
Apartment / Flat
Bedrooms
3
Bathrooms
1
Receptions
1
Property Features
Tenure
Not Provided
Energy Rating
Broadband
*³
Property Financials
Price
Guide Price £139,950
Stamp Duty
Rates
£911.34 pa*¹
Typical Mortgage
Legal Calculator
Property Engagement
Views All Time
1,905
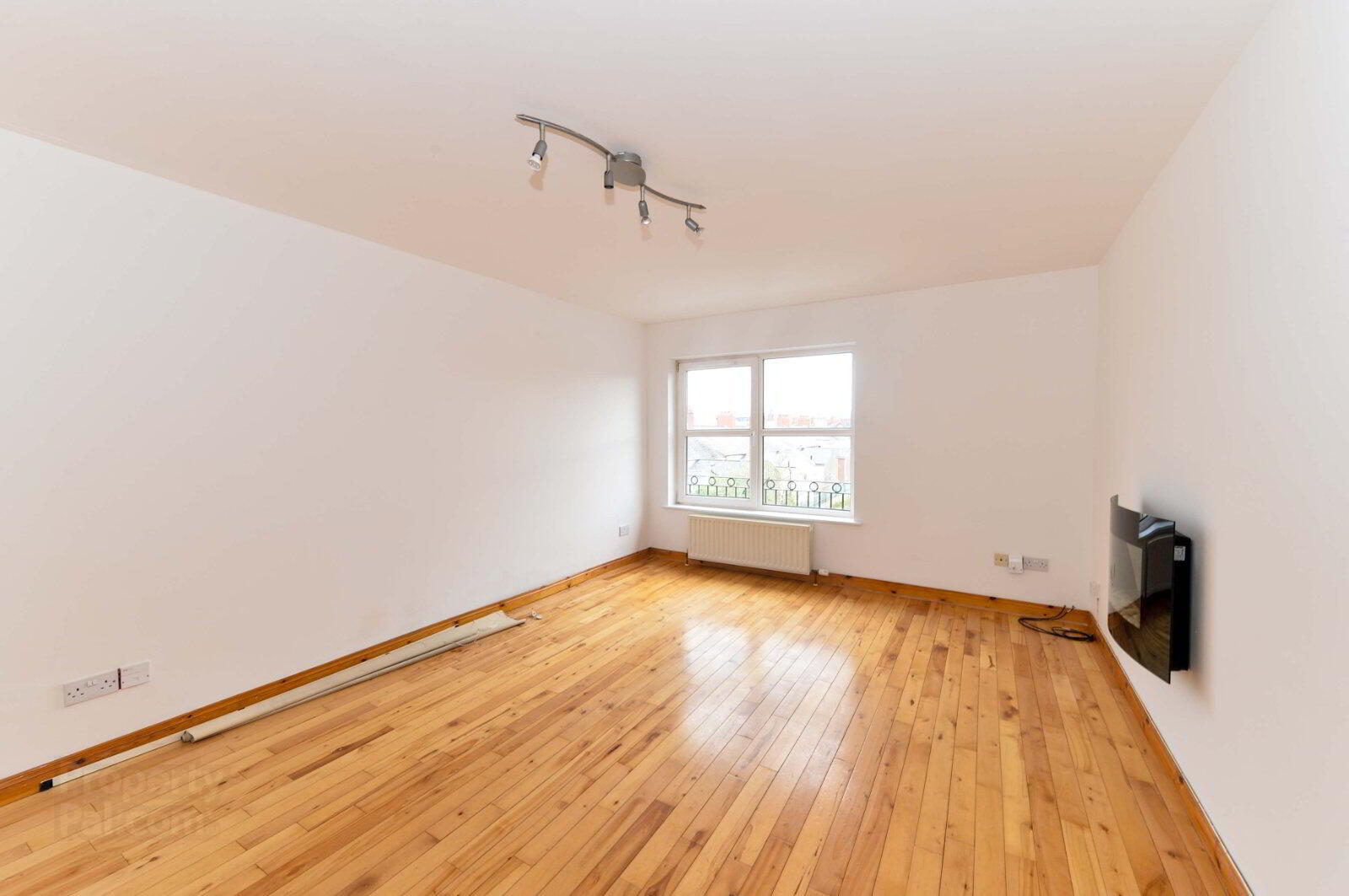
Features
- Excellent Duplex Apartment Within Very Popular Residential Development
- Bright, Well-Proportioned And Easy To Maintain Accommodation Throughout
- Lounge
- Separate Fitted Kitchen
- Three Good Bedrooms With Shower Room On Second Floor
- White Bathroom Suite
- Gas Fired Central Heating
- uPVC Double Glazed Windows
- Allocated Car Parking & Communal Space For Visitors
- Within Walking Distance To Belfast City Centre
- No Onward Chain
- Early Inspection Is Advised
Superb Duplex Apartment Within Walking Distance To Belfast City Centre
Langtry Court is a highly regarded residential development situated within walking distance to Belfast City Centre.
This superb duplex apartment offers bright, well-proportioned and very easy to maintain accommodation throughout, perfect for a young professional seeking city convenience.
Templemore leisure centre, Connswater Shopping Centre and Retail Park and regular public transport links are all within walking distance.
In addition, Belfast City Centre is also easily accessible whilst both Belmont and Ballyhackamore Villages are a short drive away.
Boasting many selling points throughout, early internal inspections comes strongly recommended.
- Staircase To...
- Communal Door...
- Communal Staircase To...
- Apartment front door to...
- Entrance Hall
- Alarm panel. Solid wooden flooring. Inner door to...
- Inner Hallway
- Built in storage cupboard with plumbing for washing machine. Under stairs storage. Solid wooden flooring.
- Lounge
- 5.33m x 3.58m (17'6" x 11'9")
Feature wall mounted electric fireplace. Solid wooden flooring. - Fitted Kitchen
- 2.77m x 2.54m (9'1" x 8'4")
One bowl sink unit with chrome dual mixer tap. Excellent range of high and low level units with stainless steel door furniture and formica work surfaces. Integrated four ring gas hob and built in oven with integrated extractor hood. Plumbed for dishwasher. Space for fridge / freezer. Built in storage cupboard with gas fired boiler. Partly tiled walls. Ceramic tiled flooring. - Bedroom Two
- 4.2m x 3.45m (13'9" x 11'4")
At widest points. Large built in wardrobe. - Bedroom Three
- 2.97m x 2.77m (9'9" x 9'1")
- White Bathroom Suite
- Comprising panelled bath with chrome dual mixer tap and telephone hand shower. Pedestal wash hand basin with chrome dual mixer tap. Dual flush w/c. Partly tiled walls. Ceramic tiled flooring. Extractor fan.
- Second Floor
- Bedroom One
- 4.67m x 4.04m (15'4" x 13'3")
Velux windows x 4. Large walk in wardrobe. Storage in the eaves. - Shower Room
- Comprising corner shower cubicle with Mira Sport electric shower unit. Pedestal wash hand basin with chrome mixer tap. Low flush w/c. Fully tiled walls. Ceramic tiled flooring. Velux window. Extractor fan.
- Outside
- Allocated car parking space and communal parking for visitors. Communal bin storage.
- Management Fee
- £39.00 per annum.
- CUSTOMER DUE DILIGENCE
- As a business carrying out estate agency work, we are required to verify the identity of both the vendor and the purchaser as outlined in the following: The Money Laundering, Terrorist Financing and Transfer of Funds (Information on the Payer) Regulations 2017 - https://www.legislation.gov.uk/uksi/2017/692/contents To be able to purchase a property in the United Kingdom all agents have a legal requirement to conduct Identity checks on all customers involved in the transaction to fulfil their obligations under Anti Money Laundering regulations. We outsource this check to a third party and a charge will apply of £20 + Vat for each person.


