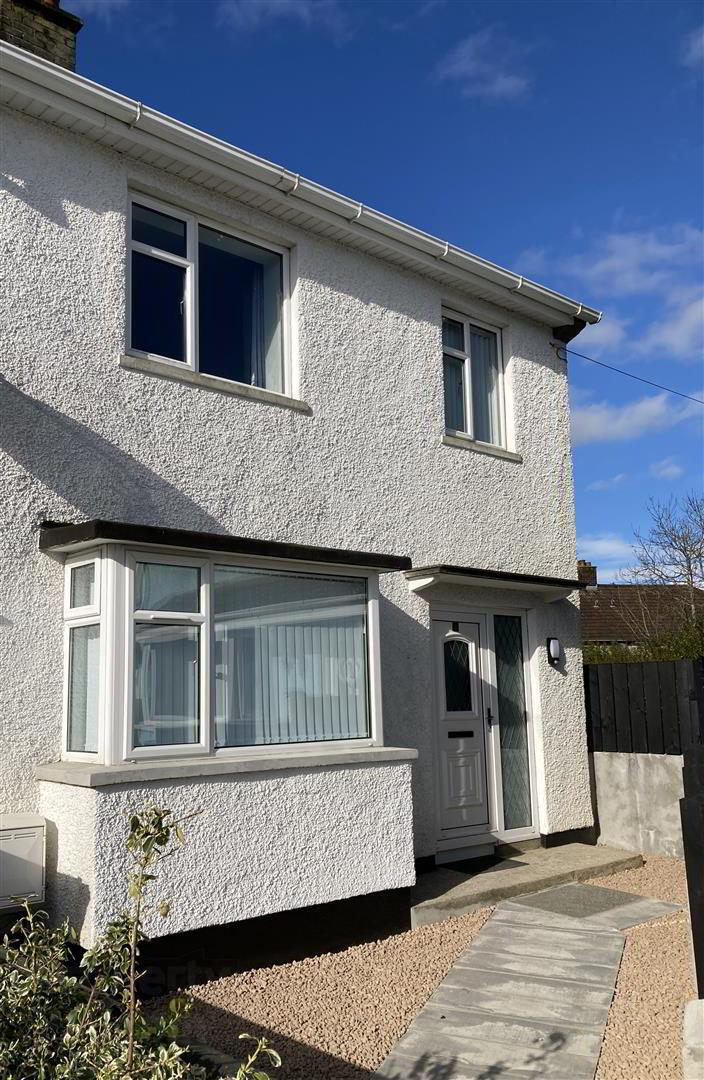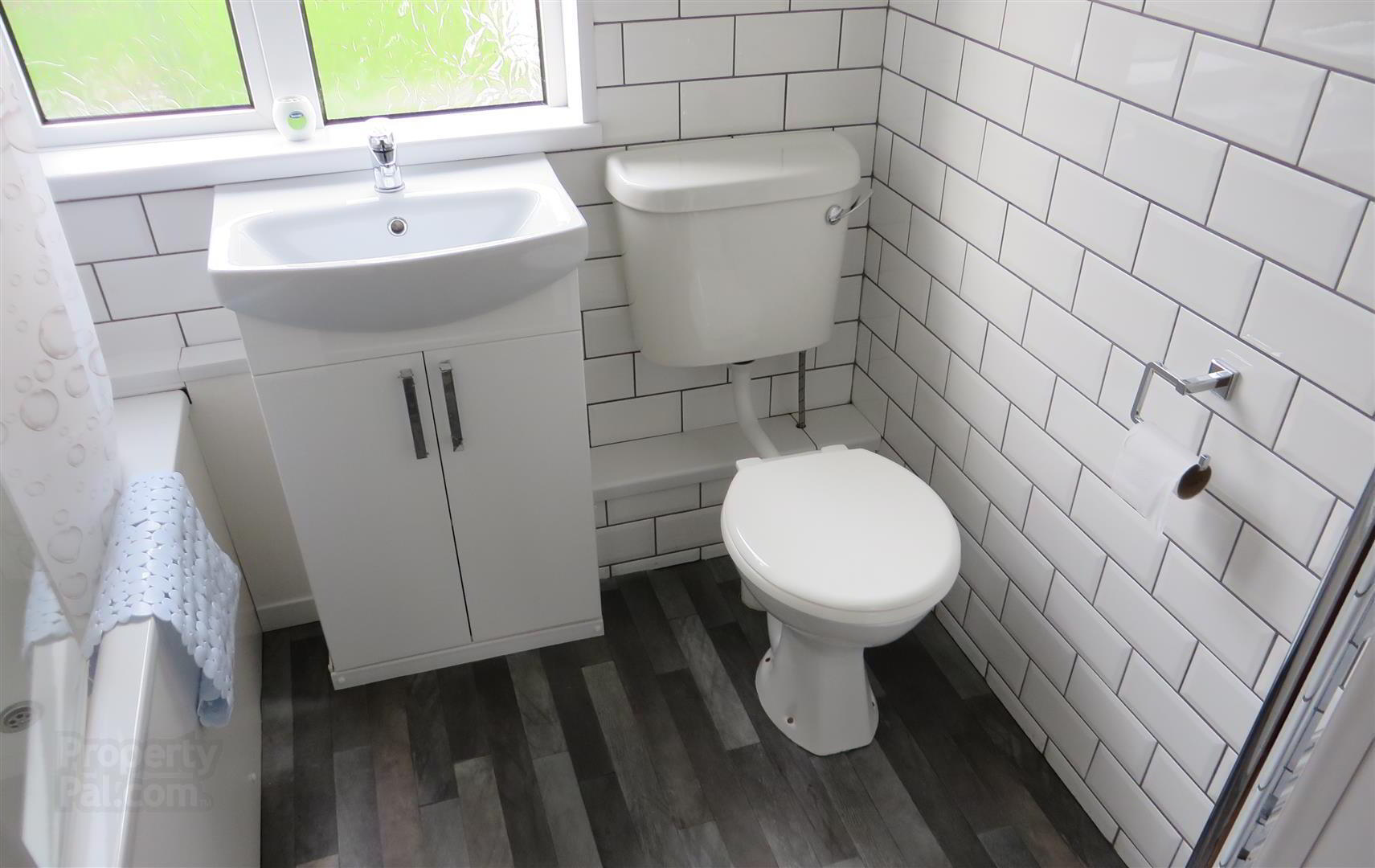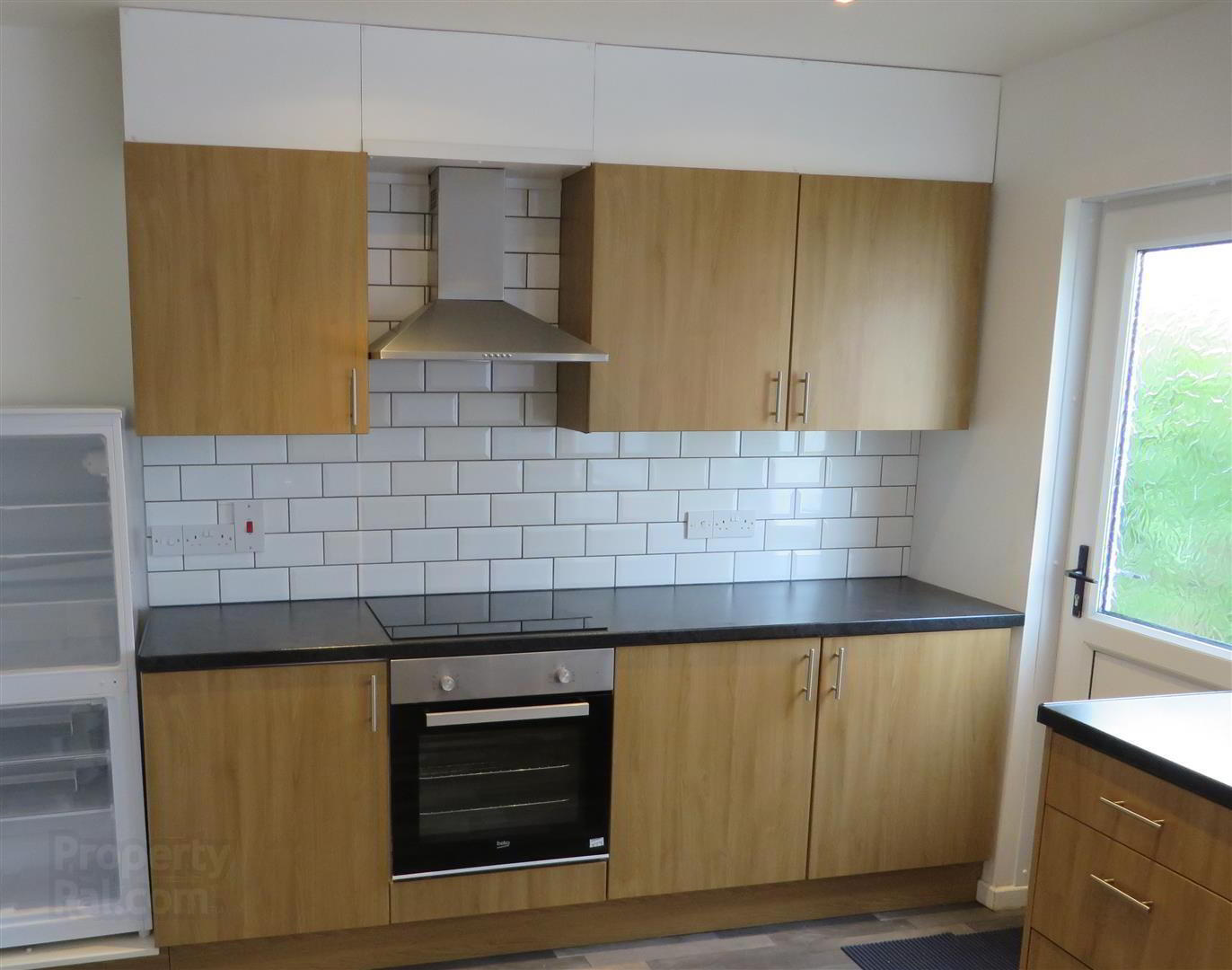


4 Whitehill Close,
Bangor, BT20 4EA
3 Bed End-terrace House
£825 per month
3 Bedrooms
1 Bathroom
1 Reception
Property Overview
Status
To Let
Style
End-terrace House
Bedrooms
3
Bathrooms
1
Receptions
1
Property Features
Broadband
*³
Property Financials
Property Engagement
Views All Time
931

Features
- Recently Refurbished And Insulated Three Bedroom End Terrace In Base Of A Cul-De-Sac, With Secure Outbuilding
- Bright Living Room and Spacious Kitchen
- Downstairs Bathroom Comprising Of White Suite
- Gas Fired Central Heating And uPVC Double Glazed Windows
- Fully Enclosed Front And Rear Garden
- Located Close To Local Amenities, Schools And Main Arterial Routes
- Early Viewing Recommended
The modern fitted kitchen is designed with practicality in mind, offering ample space and plumbing for essential appliances. The downstairs family bathroom features a contemporary white suite.
This home comprises three well-proportioned bedrooms. The property benefits from newly installed gas-fired central heating, uPVC double glazed windows, and new insulation throughout, ensuring warmth and energy efficiency.
Outside, you will find a fully enclosed front and rear garden with secure outbuilding. Additionally, there is communal parking is available to the front.
With its prime location, this property is easily accessible to local amenities, schools, and main arterial routes, attracting a wide range of potential clients.
- Accommodation Comprises
- Hall
- Wood laminate flooring, recessed spotlights, storage space under the stairs.
- Living Room 3.92 x 2.96 (12'10" x 9'8")
- Wood laminate flooring, bay window.
- Kitchen 2.59 x 3.93 (8'5" x 12'10")
- Fitted kitchen. range of high and low level units, laminate work surfaces, integrated oven, four ring electric hob, stainless steel extractor hood, plumbed for washing machine, fridge/freezer, single stainless steel sink with mixer tap and drainer, partially tiled walls, recessed spotlights, back door to enclosed rear garden.
- Bathroom
- White suite comprising, panelled bath with mixer tap, wall mounted overhead shower, glass shower screen, vanity unit with mixer tap, low flush w/c, partially tiled walls, extractor fan.
- First Floor
- Bedroom 1 3.94 x 2.80 (12'11" x 9'2")
- Double bedroom.
- Bedroom 2 3.95 x 2.76 (12'11" x 9'0")
- Double bedroom with built in storage.
- Bedroom 3 1.98 x 3.20 (6'5" x 10'5")
- Outside
- Front - Fully enclosed, area in stones, paved walkway to front door.
Rear - Fully enclosed, decked area, area in lawn, outhouse with electric, outside tap and light, side gate for bin access.




