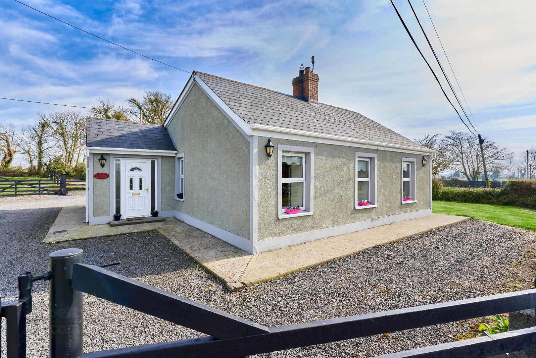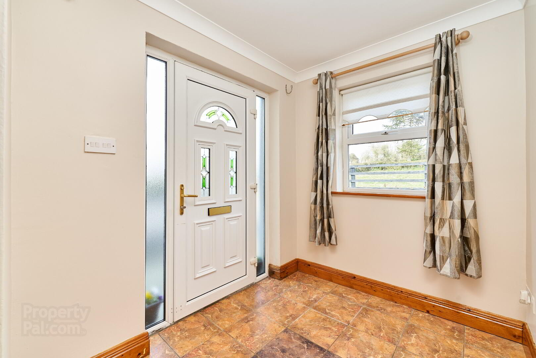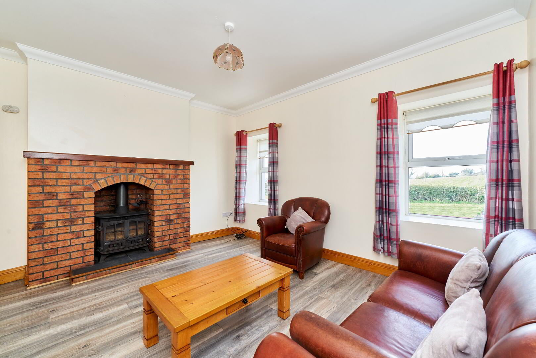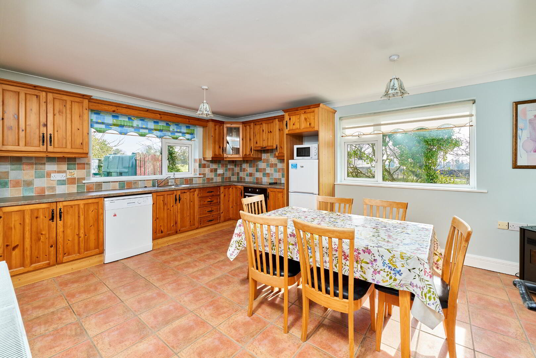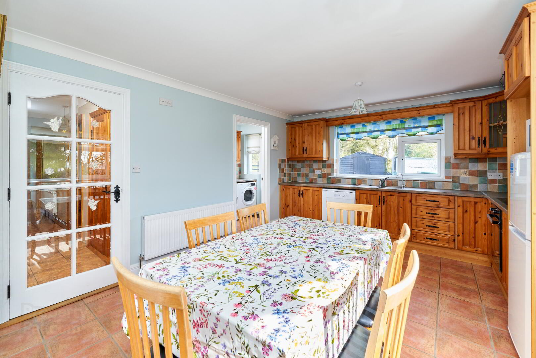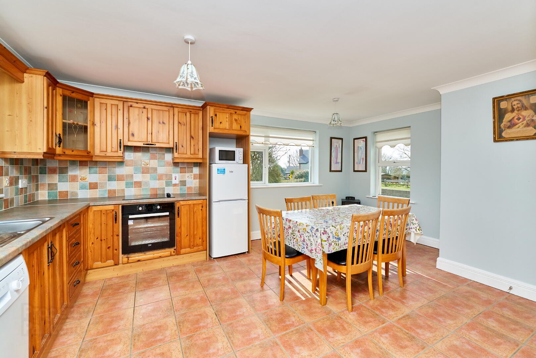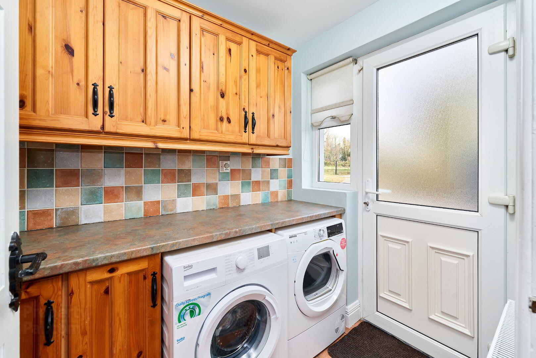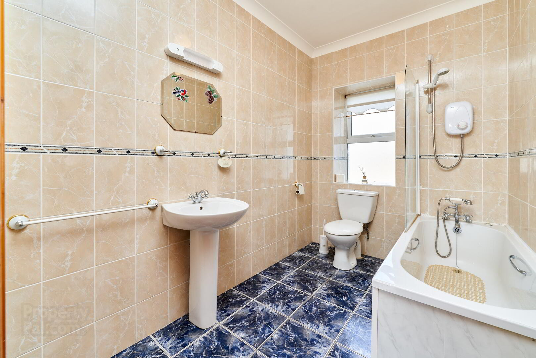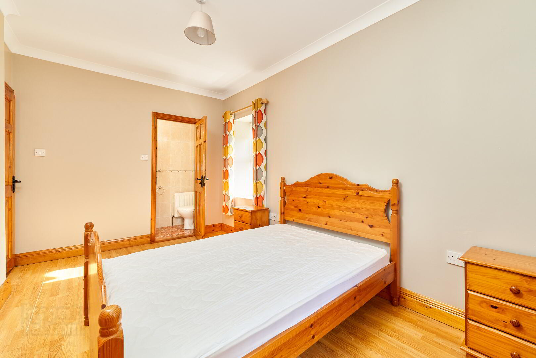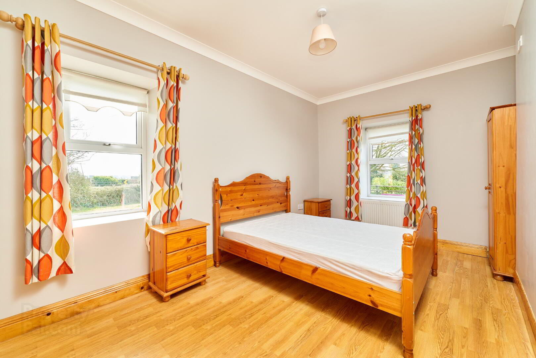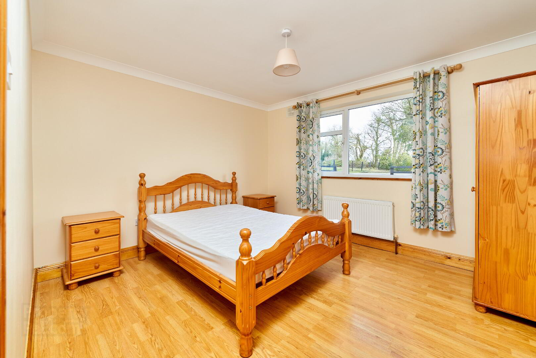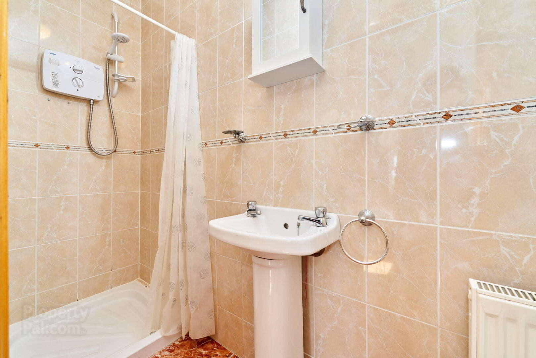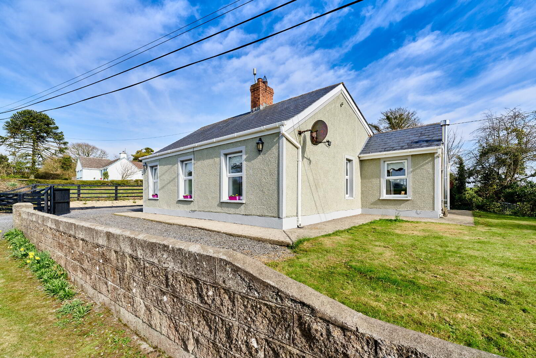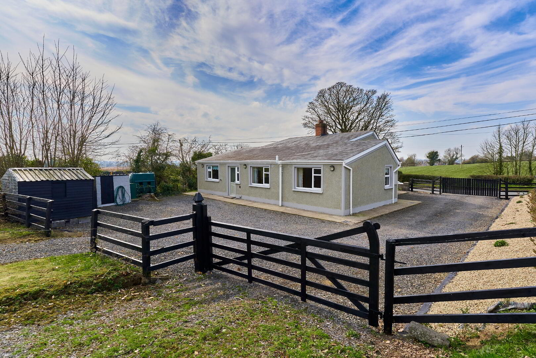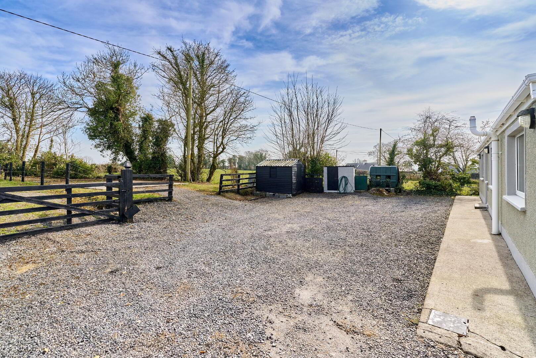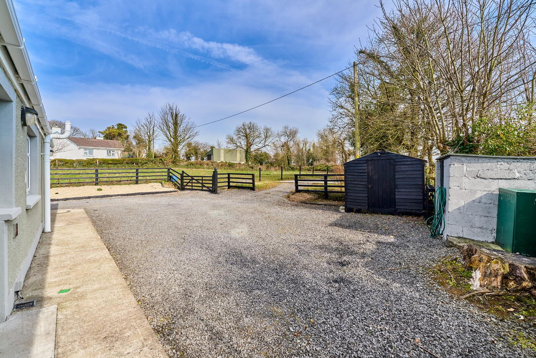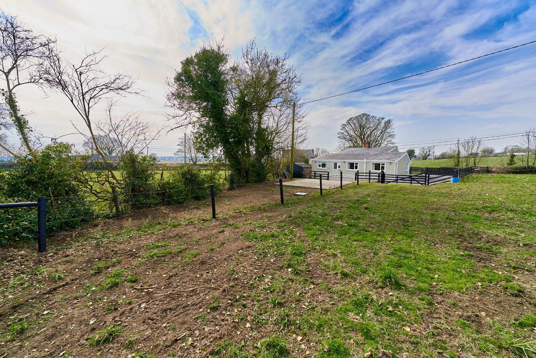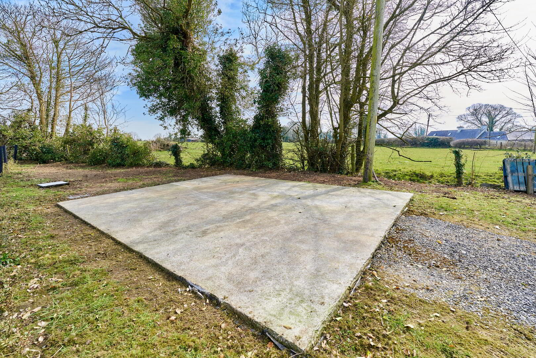Rathniska Cottage, Kilskyre,
Kells, A82CX33
3 Bed Cottage
Asking Price €310,000
3 Bedrooms
1 Bathroom
1 Reception
Property Overview
Status
For Sale
Style
Cottage
Bedrooms
3
Bathrooms
1
Receptions
1
Property Features
Size
106 sq m (1,141 sq ft)
Tenure
Not Provided
Energy Rating

Heating
Oil
Property Financials
Price
Asking Price €310,000
Stamp Duty
€3,100*²
Property Engagement
Views Last 7 Days
77
Views All Time
120
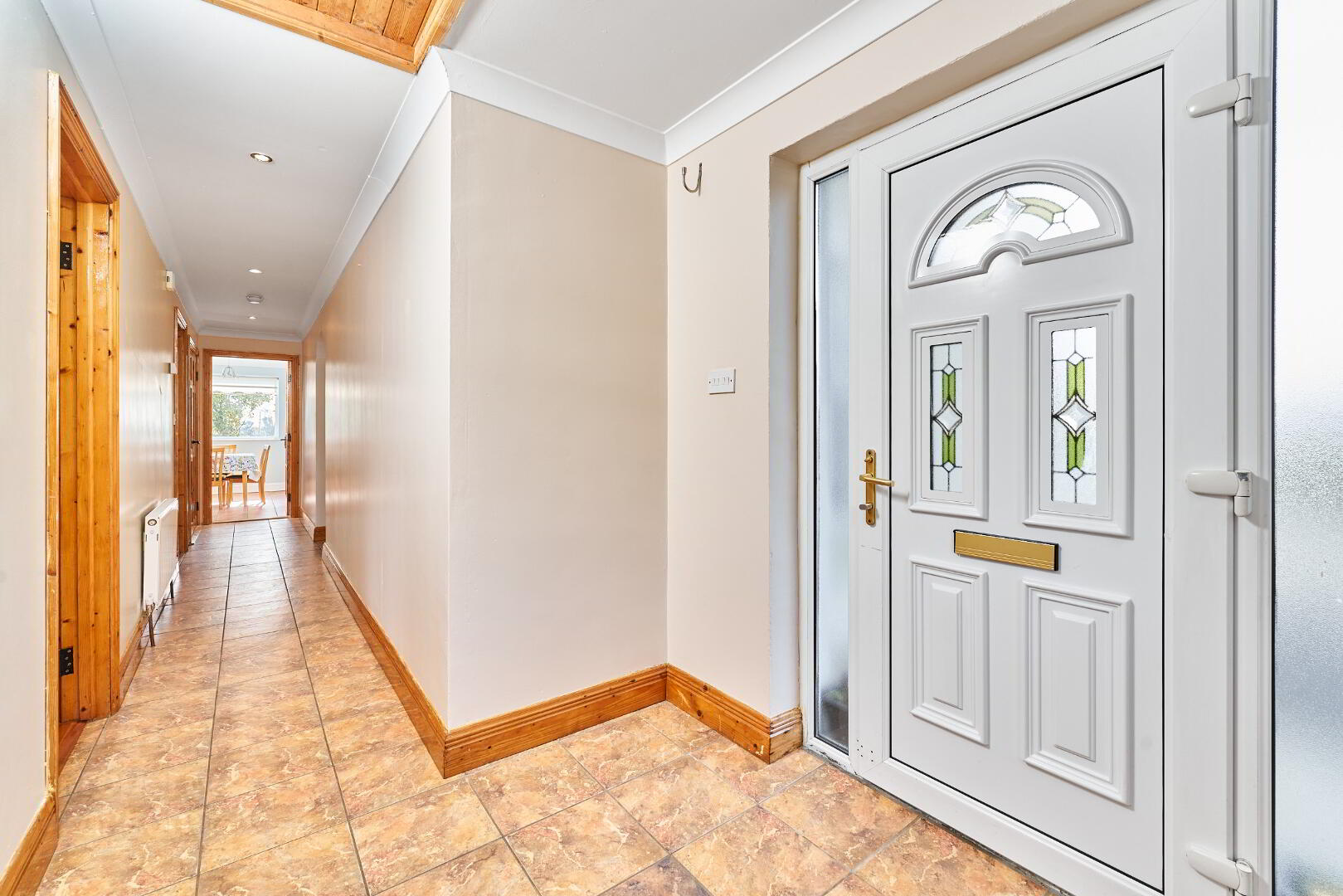
Features
- All double glazed windows throughout with front and back P.V.C. doors and windows
- New pellet stove fully fitted
- Pumped insulation to all outside walls of new build, original house has been dry-lined
- Own maintained septic tank
- Own bored well with deep well submersible pump
- Water softener system with own drinking water tap
- Outside water tap.
- Well serviced condenser boiler
- Concrete base in place to suit living or office pod, with sewerage, water and electricity to connect to nearby
- Outside electric sockets
- 7 mins. to connect to M3, 11 mins. to Kells town, 3 mins. to Kilskyre National School/ Play school, RC church, shop, GAA pitches and community centre, pubs and amenity walks
Fully renovated and extended 3 bedroom single-storey detached cottage situated on c. 0.5 acre close to the villages of Kilskyre and Crossakiel in the picturesque Co. Meath countryside. The property was fully renovated with an extension constructed in 2004. The restoration of the original property includes a new roof and chimney, dry-lined insulation, a fully upgraded plumbing and electrics system and new P.V.C. doors and windows. More recently the property has been freshly painted. It has been consistently maintained by it's owners and is in excellent condition. Outside there is a gravel driveway and paddock to the rear and side.
ACCOMMODATION:
Entrance hall: Tile flooring.
Livingroom: 4.07m x 3.249m To front. Solid fuel stove.
Kitchen/dining area: 4.178m x 3.774m. Fully fitted kitchen with integrated oven, hob and extractor fan, free-standing fridge, microwave and dishwasher. Tiled flooring.
Utility: 1.57m x 2.509m. Off kitchen with door to rear. Fully fitted units with plenty of storage, plumbed. Free-standing washing machine and dryer.
Bedroom 1: 4.317m x 2.72m. To front. with ensuite. Electric shower, whb, wc. Fully tiled. 2.704m x 0.811m.
Bedroom 2: 3.679m x 3.301m. To rear.
Bedroom 3: 3.689m x 3.301m. To rear.
Bathroom: 2.772m x 1.883m. To rear. Power shower on mains, bath, whb, wc. Fully tiled
Directions
From Kells, take the R163 Oldcastle Road, travel for 4 km, take the L2801 following the signs for Crossakiel.
Turn left onto Crossakiel Heights, turn left onto the R154. After 1.3km the property is on the
left. 12km from Kells. 13 min. A82 CX33

