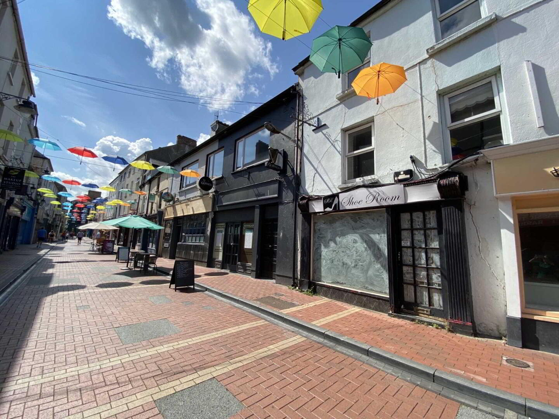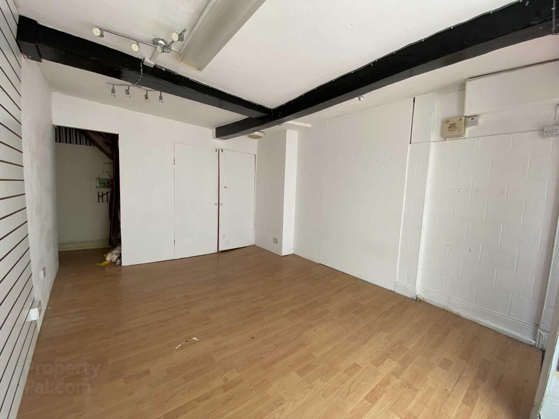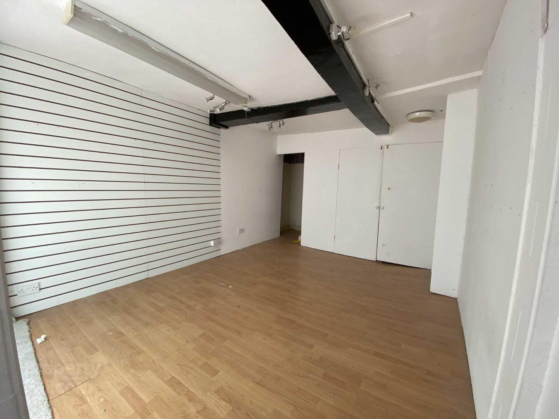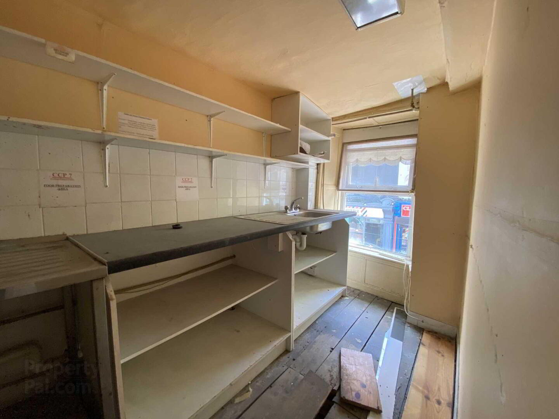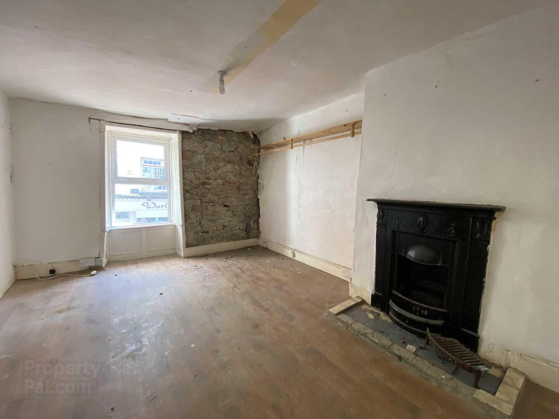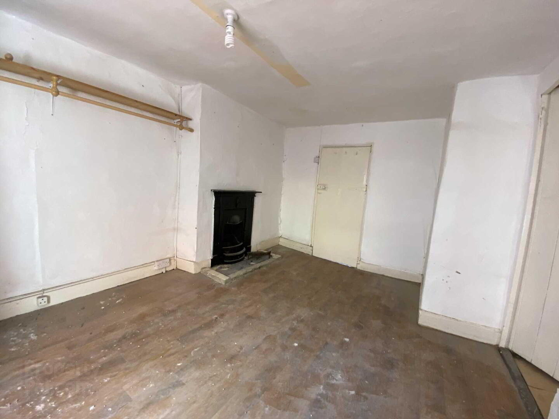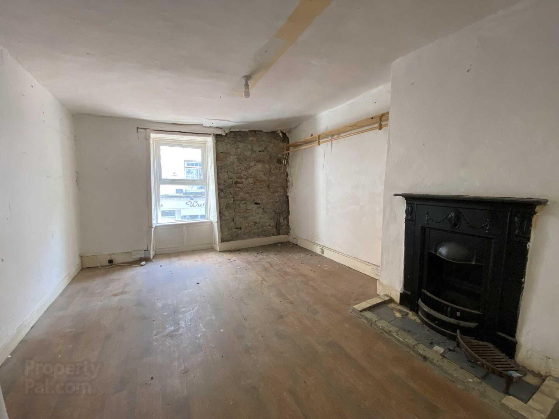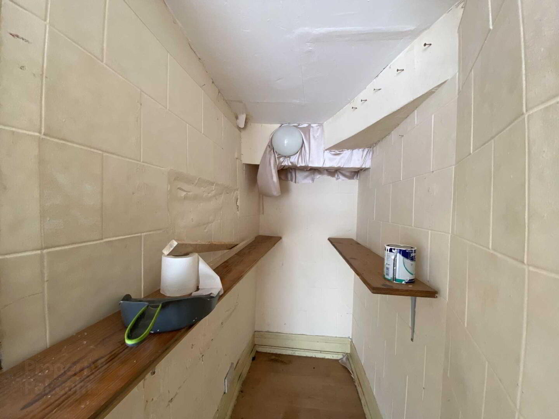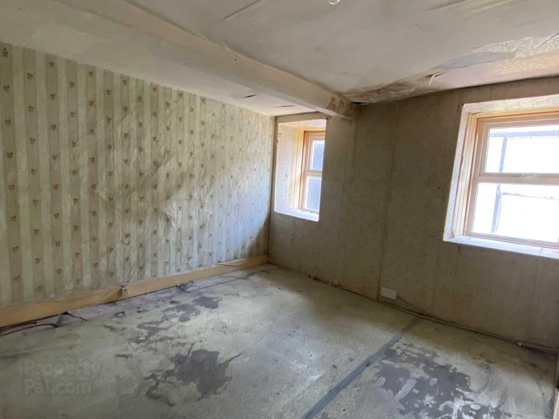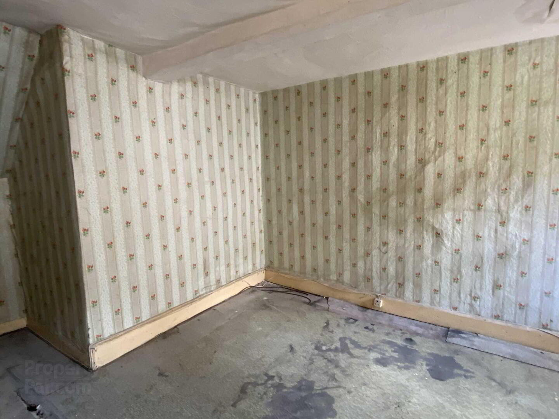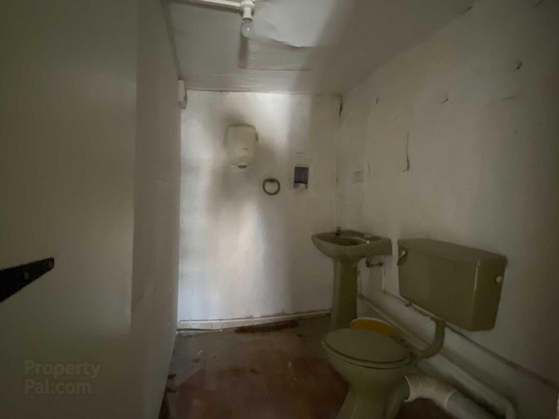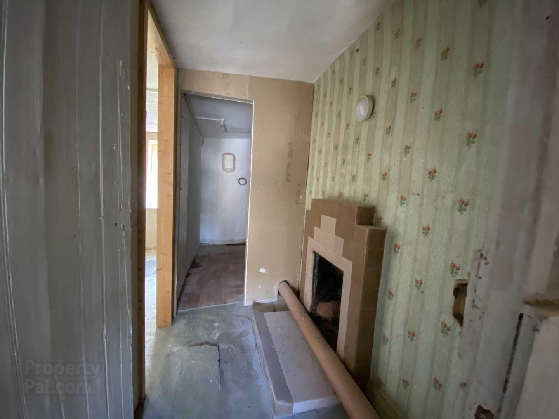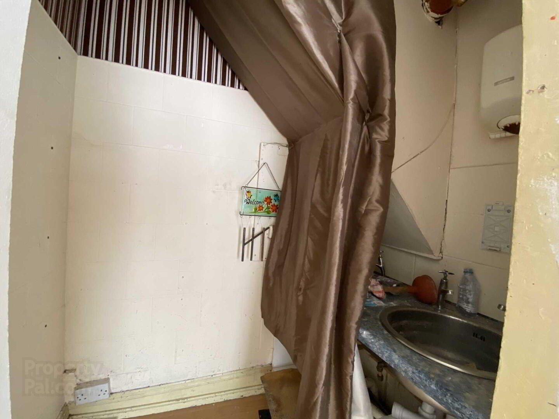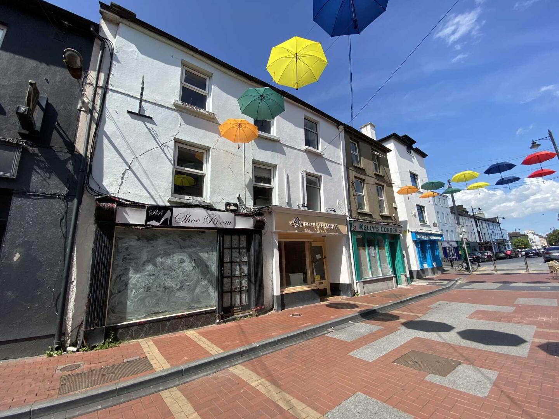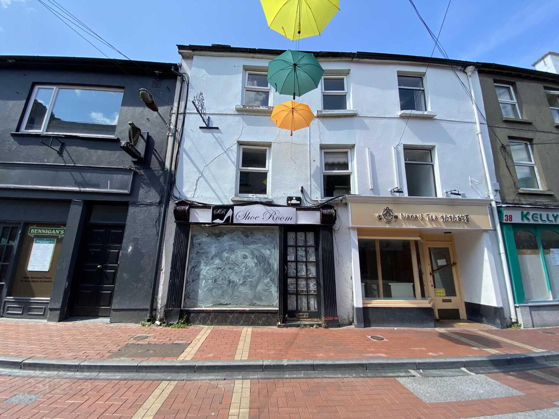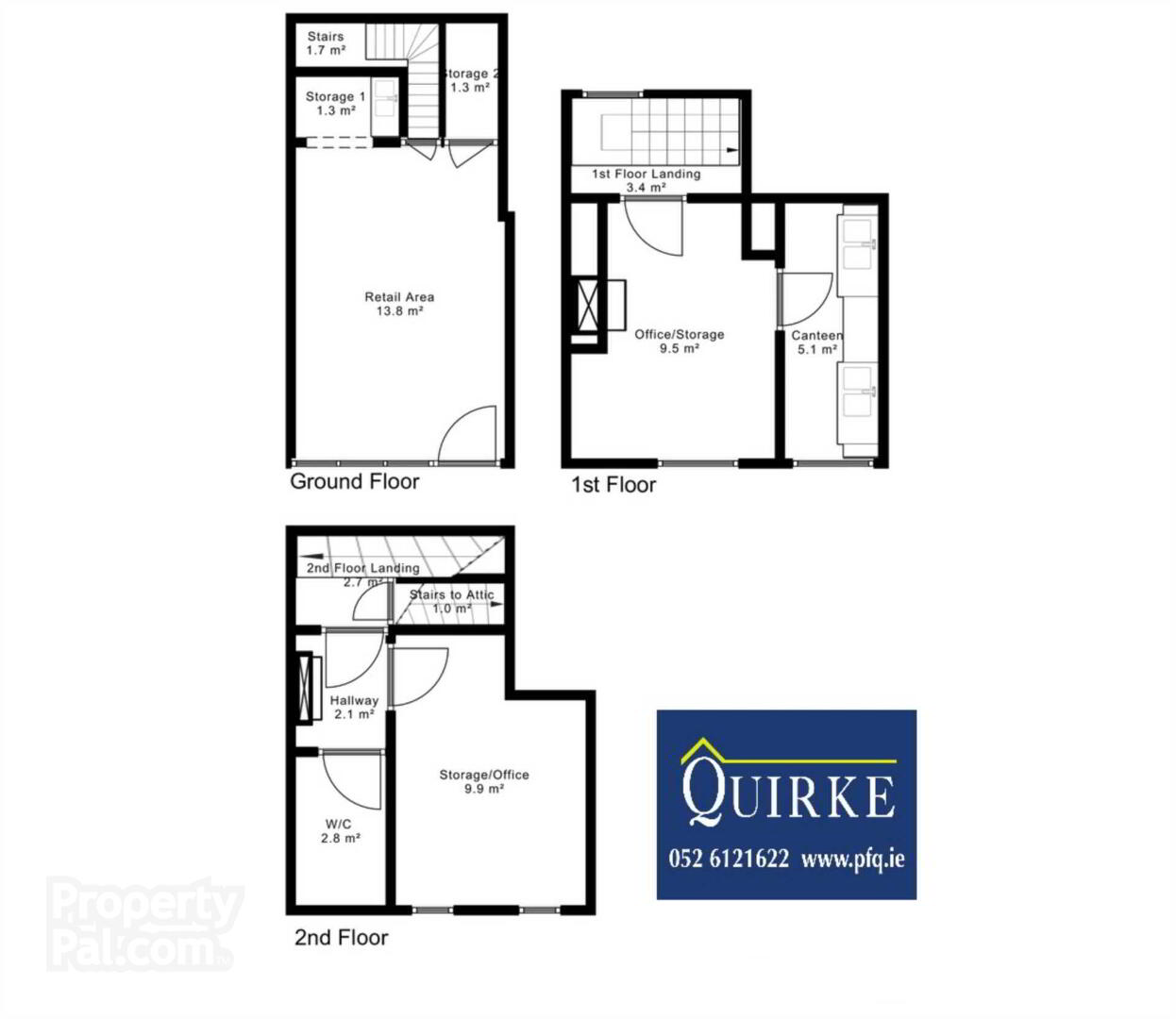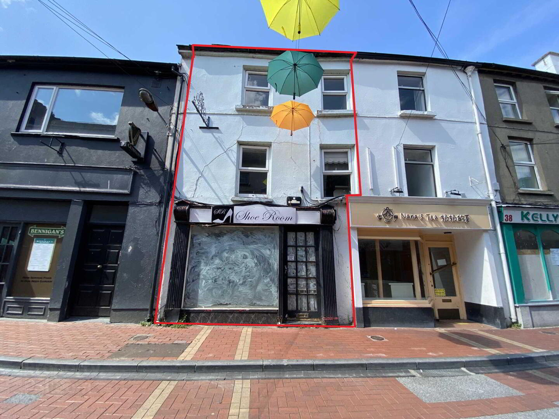
Features
- Good location on pedestrianised street
- Extensive window frontage
Good retail unit located on Mitchel St, a pedestrianised street in Clonmel`s town centre, with great footfall and good trading history.
The shop accommodates c. 20sq m (200 sq ft) at ground floor, with a wide window frontage.
There are 2 floors overhead for storage.
Ideal for conversion to residential if required.
Retail Area - 4.69m (15'5") x 3.21m (10'6") : 15.05 sqm (162 sqft)
Laminate wood floor, Large front shop window
Storage 1 - 1.8m (5'11") x 0.9m (2'11") : 1.62 sqm (17 sqft)
Laminate wood floor, shelves at eye level
Storage 2 - 1.03m (3'5") x 1.65m (5'5") : 1.70 sqm (18 sqft)
Hand wash basin
1st Floor Landing - 1.53m (5'0") x 2.29m (7'6") : 3.50 sqm (38 sqft)
Office - 3.04m (10'0") x 3.11m (10'2") : 9.45 sqm (102 sqft)
Wood floor, open fireplace
Canteen - 3.44m (11'3") x 1.51m (4'11") : 5.19 sqm (56 sqft)
Wood floor, wash basin, tile splashback and storage units at floor level
2nd Floor Landing - 1.46m (4'9") x 1.19m (3'11") : 1.74 sqm (19 sqft)
Hallway - 1.78m (5'10") x 1.44m (4'9") : 2.56 sqm (28 sqft)
open fireplace, wood floor
W/C - 2.33m (7'8") x 1.44m (4'9") : 3.36 sqm (36 sqft)
Hand wash basin, W/C
Office/Storage - 2.98m (9'9") x 2.88m (9'5") : 8.58 sqm (92 sqft)
what3words /// bronzer.quintet.seaside
Notice
Please note we have not tested any apparatus, fixtures, fittings, or services. Interested parties must undertake their own investigation into the working order of these items. All measurements are approximate and photographs provided for guidance only.

Click here to view the video
