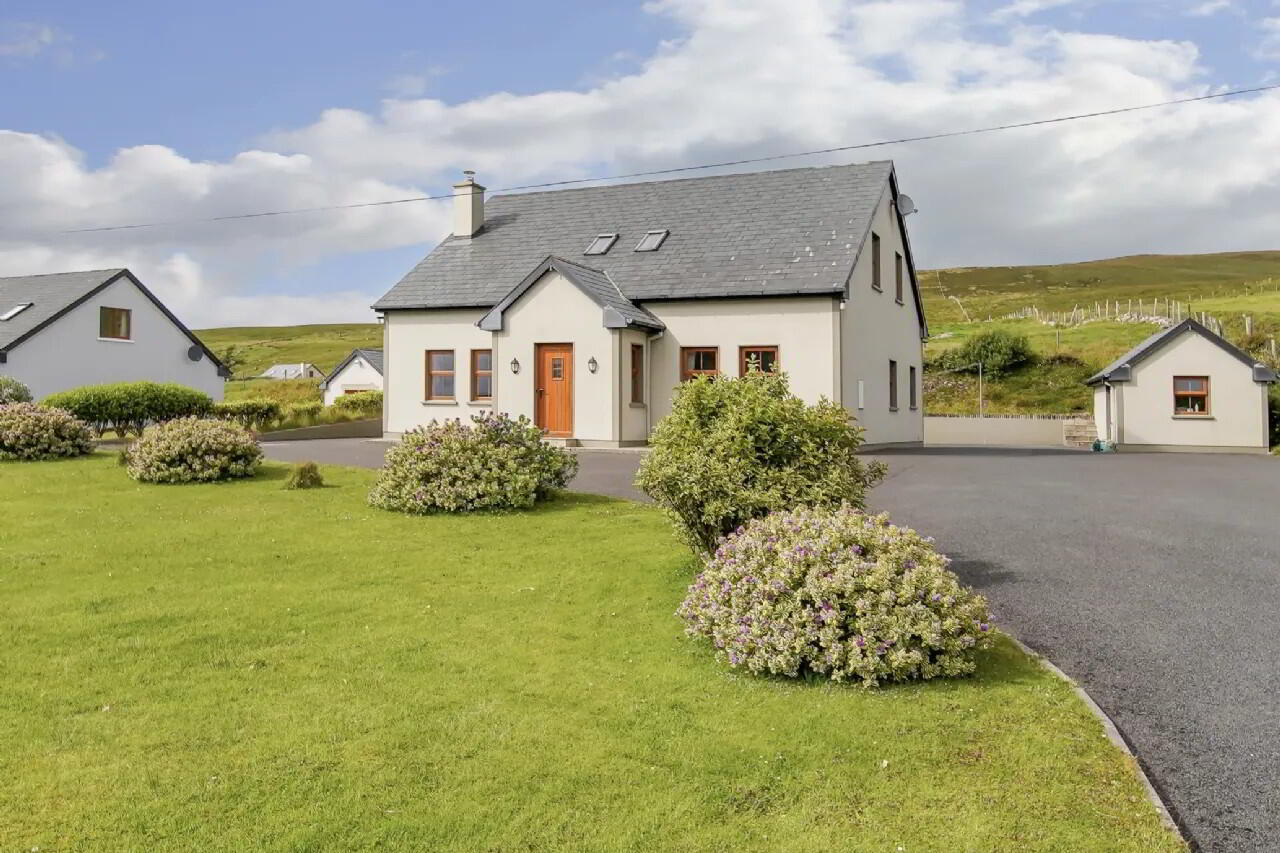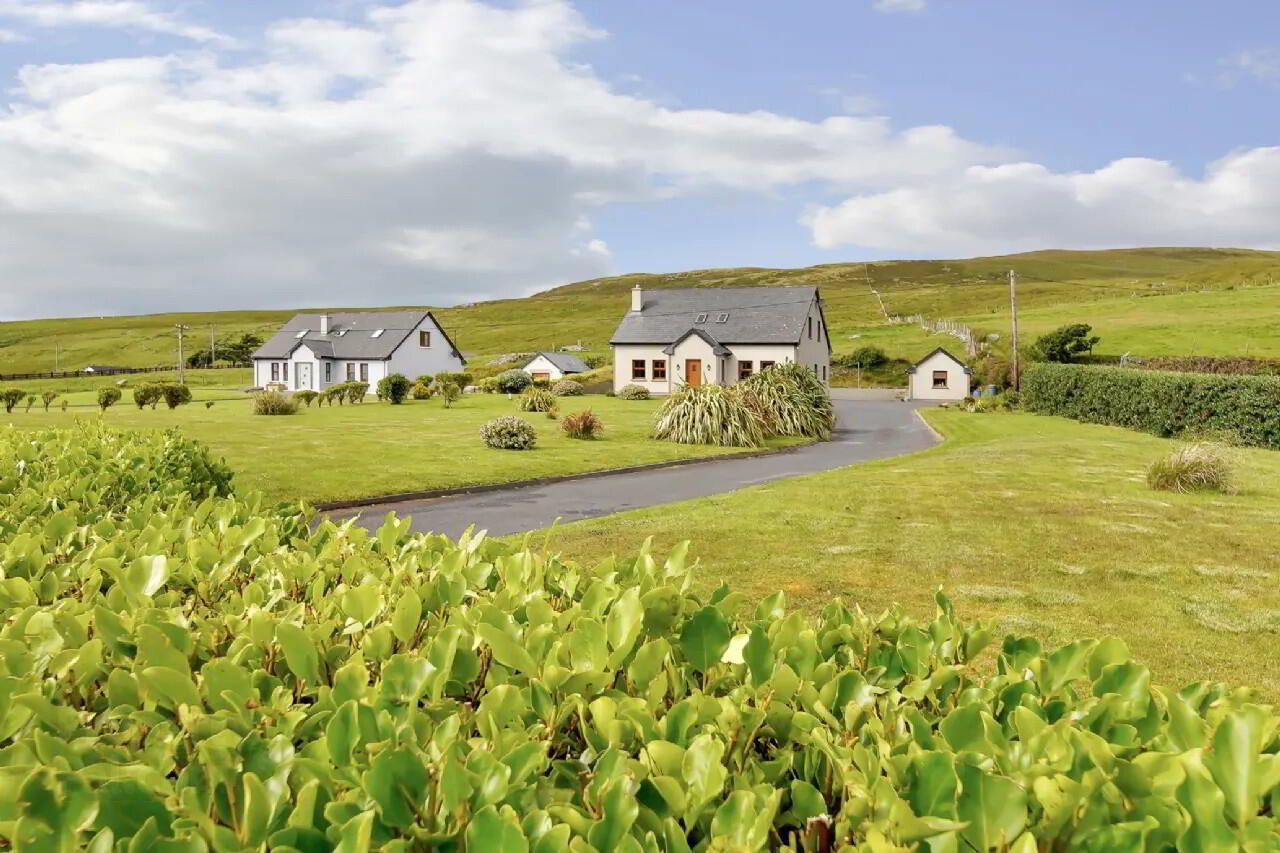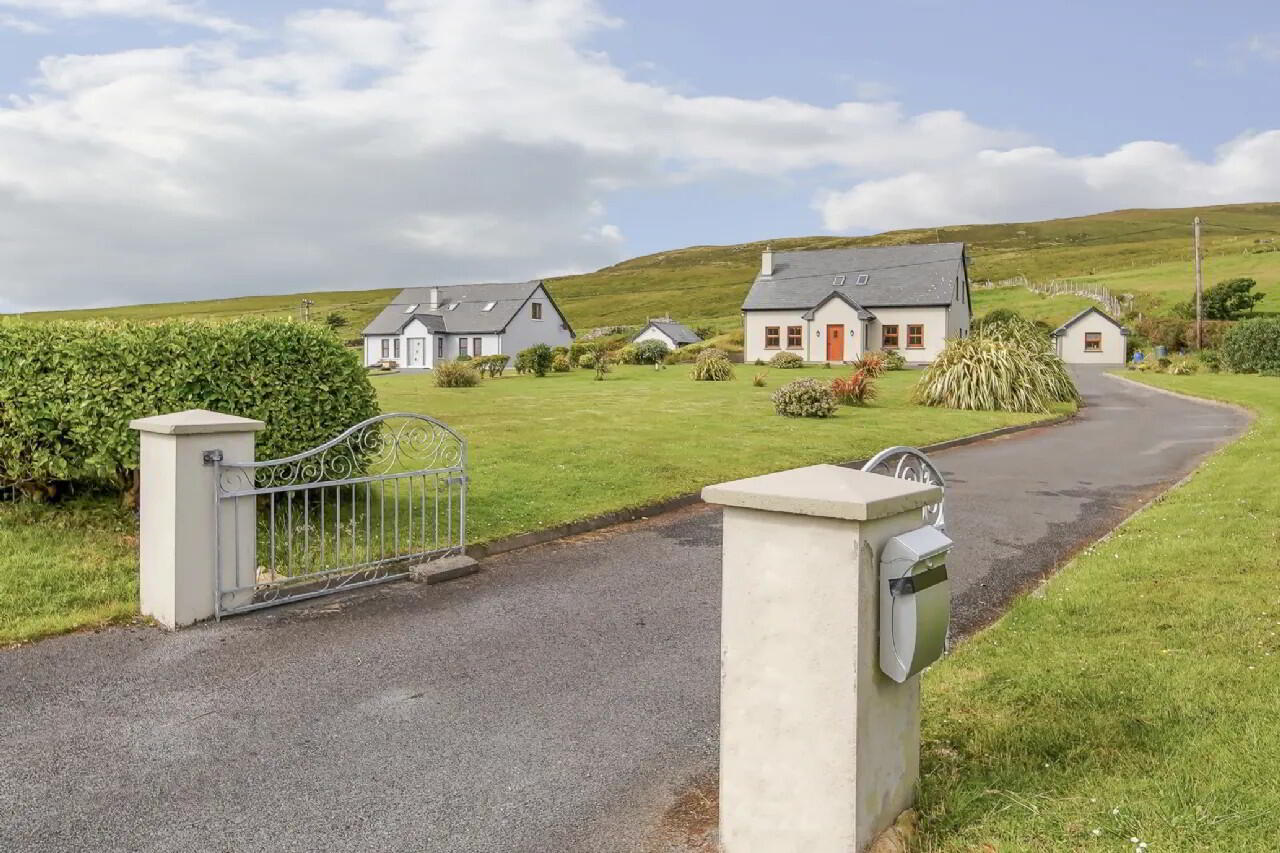


Glenmalin
Glencolmcille, F94KX86
4 Bed House
Asking Price €320,000
4 Bedrooms
3 Bathrooms
Property Overview
Status
For Sale
Style
House
Bedrooms
4
Bathrooms
3
Property Features
Tenure
Not Provided
Energy Rating

Property Financials
Price
Asking Price €320,000
Stamp Duty
€3,200*²
Property Engagement
Views All Time
381

Features
- Detached Dormer Dwelling
- Constructed 2006
- Total Floor area 186 sq m (2000 sq ft)
- Comprising 4 no. bedrooms, one of which is ground floor
- Decorated and presented to a high standard throughout
- Occupying 0.24 hectare (0.6 acre) site
- Detached garage to rear of property fully plumbed with water.
- Tar mac driveway and apron around entire property
- Pillars and wrought iron gates on entrance
- Walls pumped and extra insulation in attic
- Located in a scenic area with views over Liathan and Slieve League mountain range.
- Approx 8km from Glencolmcille and 5km from Carrick
Within easy commute from both Glencolmcille and Carrick, this is an excellent opportunity for families looking for their perfect tranquil home. Entrance Porch 3.6 x 1.7 Tiled flooring.
Hallway 5.0 x 2.5 Solid wooden flooring. Open thread staircase leading to first floor.
Kitchen/Dining area 8.0 x 4.5 Tiled flooring. Eye and low level solid oak units with single drainer sink and tiled splash back. Built in double oven with four ring hob and overhead extractor fan. Integrated fridge freezer and dishwasher. Recessed ceiling lights and decorative coving. Double door leading to side of property.
Utility Room 3.0 x 2.7 Tiled flooring. Eye and low level units with tiled splashback. Plumbed for washing machine and tumble dryer.
Living Room 5.2 x 4.2 Solid wooden flooring. Cast iron fireplace with timber surround. Decorative coving. Views from this room of the Leithan Mountains
4th Bedroom/2nd Family Room 4.2 x 3.8 Solid wooden flooring. Decorative coving.
Bathroom 3.0 x 2.6 Tiled flooring and walls tiled floor to ceiling. Comprising w.c, wash hand basin, bath and shower.
Landing Solid wooden flooring. Large airing cupboard, fully shelved measuring 2.8m x 1.8m. Velux window promoting natural light. Trap door leading to attic space.
Bedroom 1 4.8 x 3.8 Solid wooden flooring. Incorporating walk in dressing room.
Ensuite Tiled flooring and walls tiled floor to ceiling. Comprising w.c, wash hand basin and shower.
Bedroom 2 4.2 x 3.5 Solid wooden flooring.
Bedroom 3 4.1 x 3.7 Solid wooden flooring.
Family Bathroom Tiled flooring and walls tiled floor to ceiling. Comprising w.c, wash hand basin, bath and electric shower.
Detached Garage 5.0 x 3.0 Built with cavity block and plumbed with water. Oil boiler located here.
BER: B3
BER Number: 118805888
Energy Performance Indicator: 128.6
BER Details
BER Rating: B3
BER No.: 118805888
Energy Performance Indicator: Not provided


