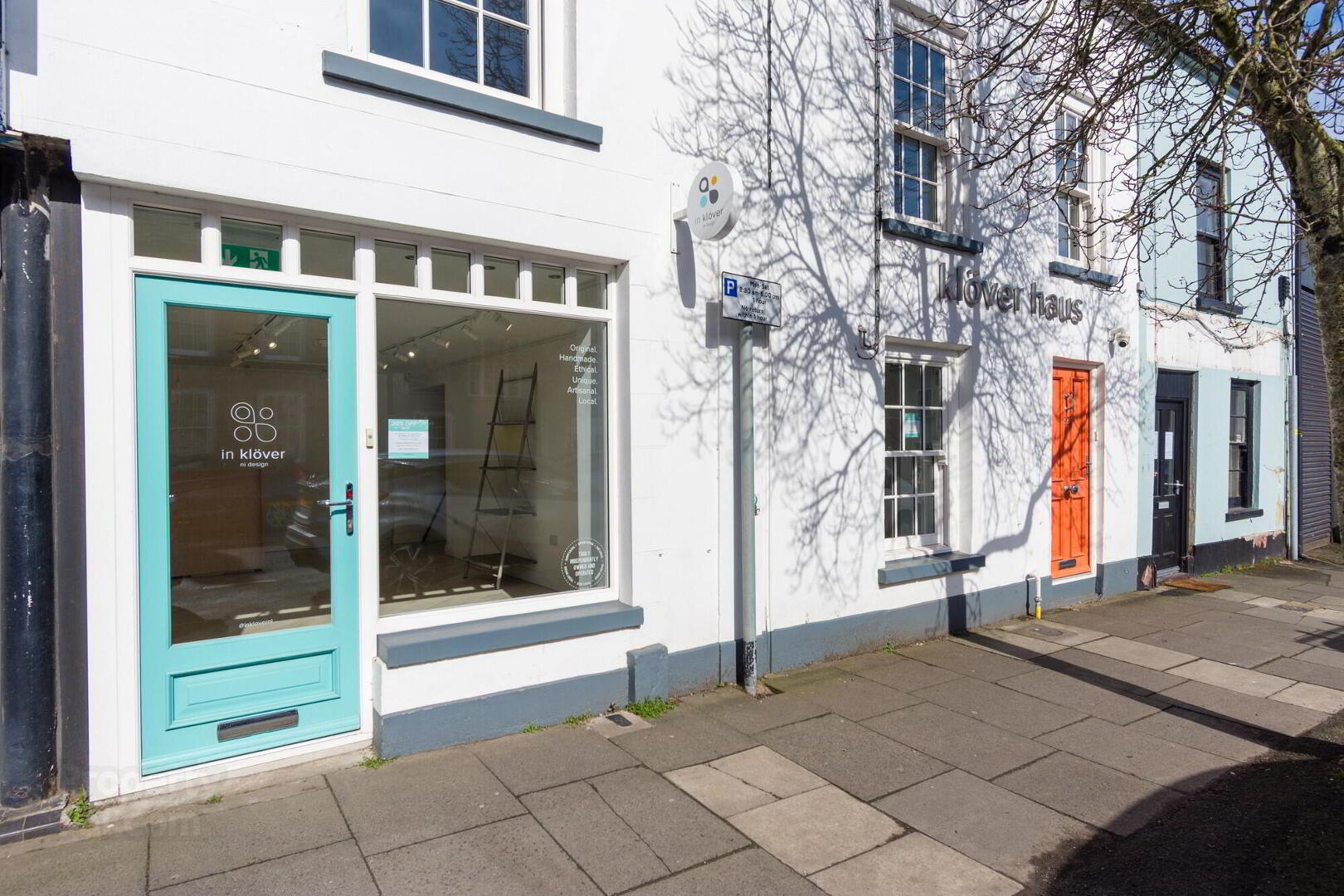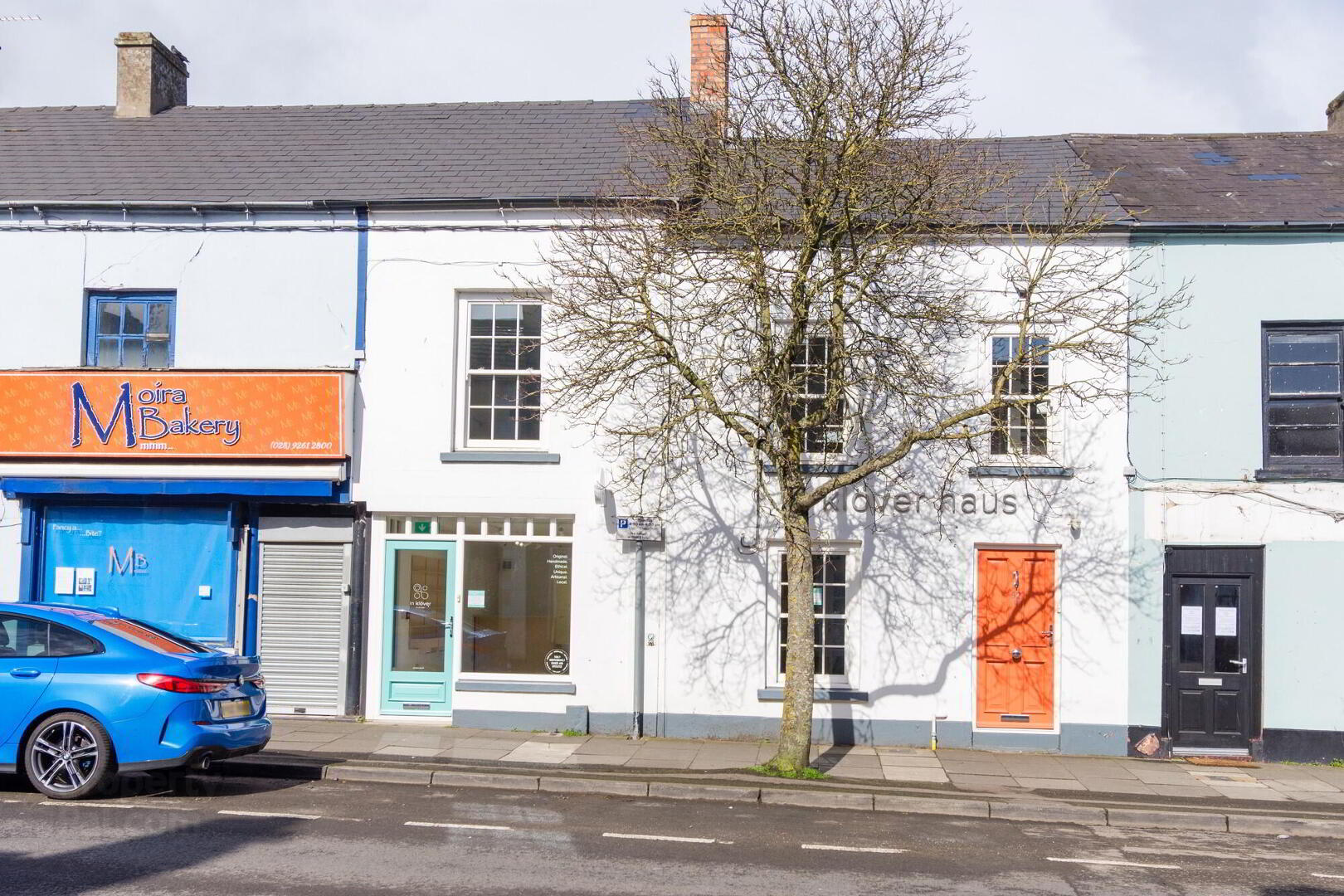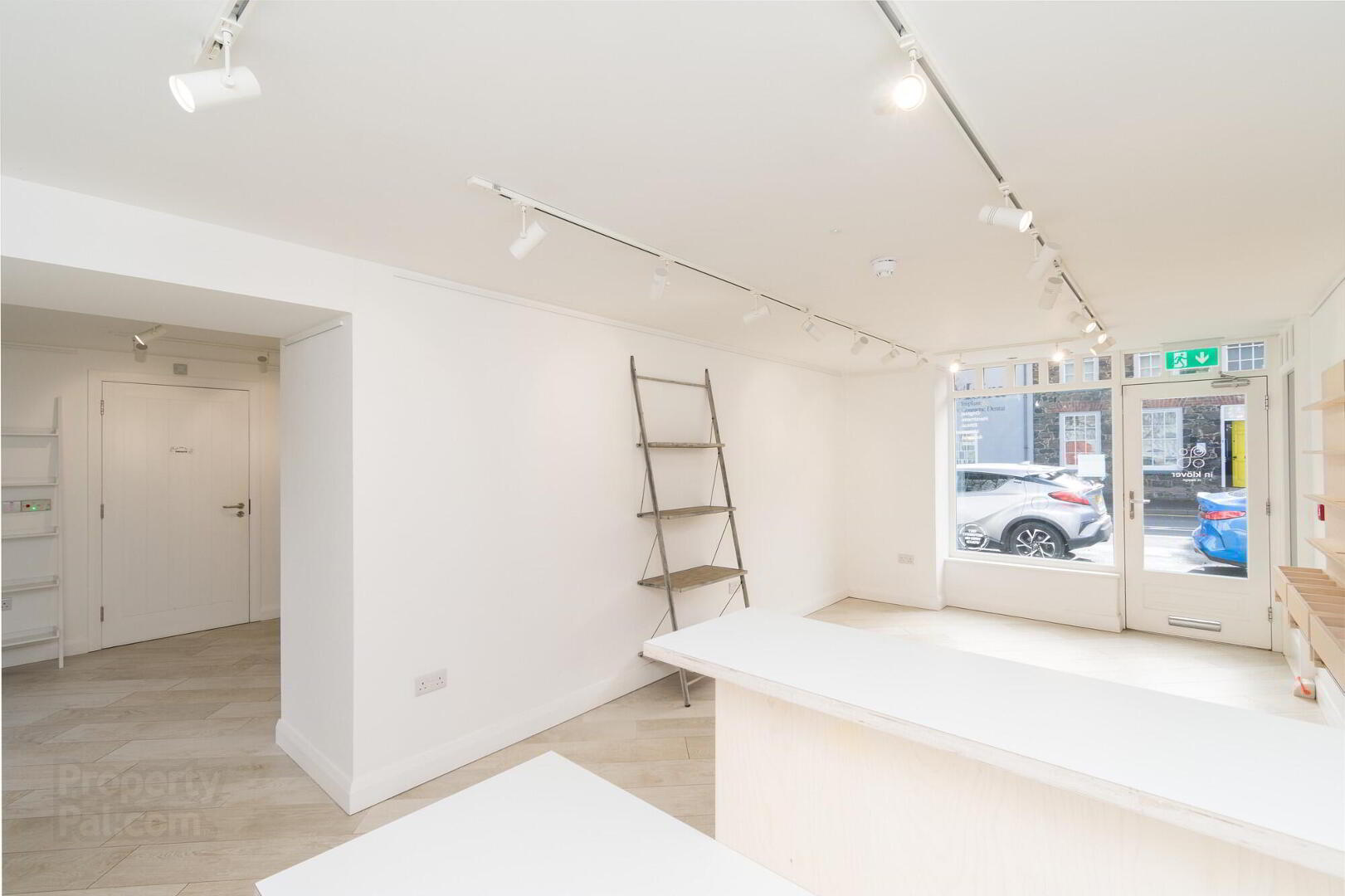



Simply fabulous unique bright and airy modern retail premises with accommodation over 3 floors, situated in a prime location on the "sunny side" of Moira's bustling Main Street.
The premises formerly were home to the well-known local business Klover Haus which specialised in the sale of local art and the artistic creations of local artisans. It offers an exceptional retail opportunity or office space for the right person.
It is obvious that the current owner has poured her heart and soul into what was a previously old building, and has created a very tasteful, contemporary shop unit, with gallery and work space.
The premises offer retail, admin and storage space on 3 floors, comprising;
Ground floor retail space of approximately 41.65sqm - the retail unit is in two parts and offers a large display window and glass front door opening and looking on to Main Street. The unit also retains original features such as an antique brick fireplace and upgraded sliding sash windows which add character and charm. These fuse well with more modern features such as double patio doors which lead to the back and also let in more natural light, the underfloor heating and disabled toilet facilities to accommodate all patrons. There is a second entrance door from Main Street which accesses the staircase to the first floor display / gallery area.
First floor premises comprise approximately 43.0Sqm - the second floor was previously used as a gallery and provides a lovely light filled space with vaulted ceilings with glass skylight windows which let the daylight flood in. There is also a contemporary fitted kitchen with appliances and a Quooker tap. A concealed staircase leads to the second floor.
Second floor of approximately 23.40sqm is accessed via keypad and comprises office and storage facilities.
The premises benefit from many other features such as; CCTV to all floors, Gas fired central heating with thermostats to each floor, underfloor heating to the ground floor, Burglar alarm, Quooker tap to the kitchen, internet points to all floors and a disabled toilet. Timber doors with double glazed timber sash windows.
Viewing is highly recommended - please call Barbara, Julie or Andrew from Locale Home Sales & Lettings on 028 92616999 and let us arrange an appointment to view.
NAV: £7850.00
Rates Payable:
EPC: 87D
VAT:
Ground floor
- Shop unit
- 3.19m x 6.45m (10' 6" x 21' 2")
Large double glazed display window. Double glazed front door which opens from main Street. Contemporary Porcelanosa ceramic tile flooring. Feature spotlights.
Archway to display area; - Retail display area
- 3.39m x 6.2m (11' 1" x 20' 4")
Feature original exposed brick fireplace and chimney breast with wooden mantel. Contemporary Porcelanosa ceramic tile flooring. uPVC double glazed French doors to small garden area. Sliding sash front window. Feature spotlights.
Doorway to hallway. - Cloakroom
- Fitted out to disability specifications, includes Wash hand basin and WC with grab rails and assistance alarm. Understairs storage cupboard with sensor light. Contemporary Porcelanosa ceramic tile flooring.
- Hallway
- PVC panelled front door which opens on to Main Street. Contemporary Porcelanosa ceramic tile flooring. Staircase to first floor.
First floor
- Landing
- Built-in cupboard housing Gas fired boiler.
- Display Area
- 3.41m x 6.19m (11' 2" x 20' 4")
This is a light bright area that was previously used as an Art Gallery, it has a vaulted ceiling / void area with glass skylight windows to the back that lets in an abundance of natural light, this area could easily be used for other purposes (subject to necessary approvals). Contemporary Porcelanosa ceramic tile flooring. 2 cast iron antique style radiators. Concealed staircase to second floor.
Open to second display area and kitchen; - Display area with kitchen
- 3.82m x 6.52m (12' 6" x 21' 5")
This is a light bright area that was previously used as an Art Gallery, it has a vaulted ceiling / void area with glass skylight windows to the back that lets in an abundance of natural light, this area could easily be used for other purposes (subject to necessary approvals). Feature wood effect laminate flooring.
Kitchen area with an excellent range of contemporary fitted kitchen units with granite worktops and an inset Belfast sink with Quooker hotwater tap. Integrated fridge. Built-in underoven. Cast-iron feature antique style radiator.
Second floor
- Landing
- Built-in storage cupboard
- Office
- 2.82m x 3.49m (9' 3" x 11' 5")
Double glazed skylight window. Double panel radiator. Open to store. - Store
- 3.24m x 3.61m (10' 8" x 11' 10")
Spotlights to the ceiling
Note
- Note
- Note - please note the sq m sizes shown have been taken from LPS valuation portal
- Note
- This property may be subject to additional costs & annual charges (rates, ground rent, management charges etc) please check with agent & solicitor for details of these. No surveys have been carried out on this property nor appliances checked, any purchasers should carry out any checks or surveys they deem necessary. Floor plan layout and measurements are approximate and are for illustrative purposes only. We recommend you conduct an independent investigation of the property and its grounds to determine its exact size and suitability for your space requirements. Should you have any questions or queries over the construction type of this property please ask agent for further details. Rates according to LPS website as of date of listing. Please note Locale Home Sales & Lettings may receive a commission should you choose to use mortgage or rental management services.




