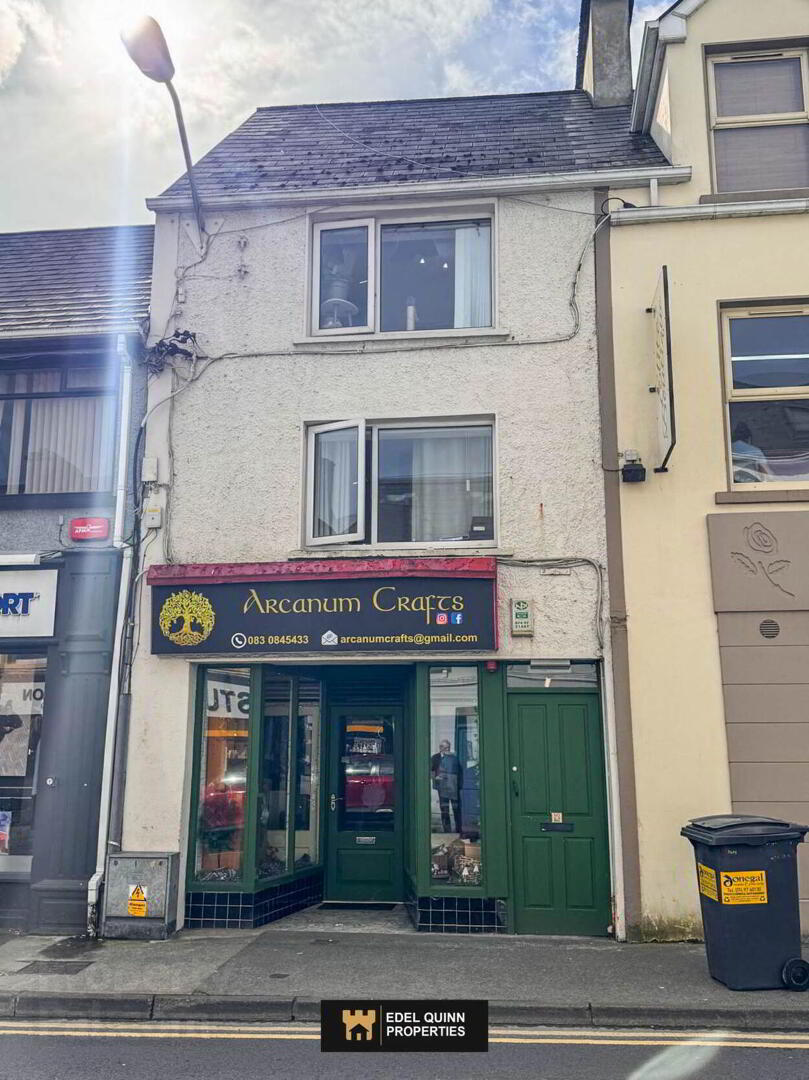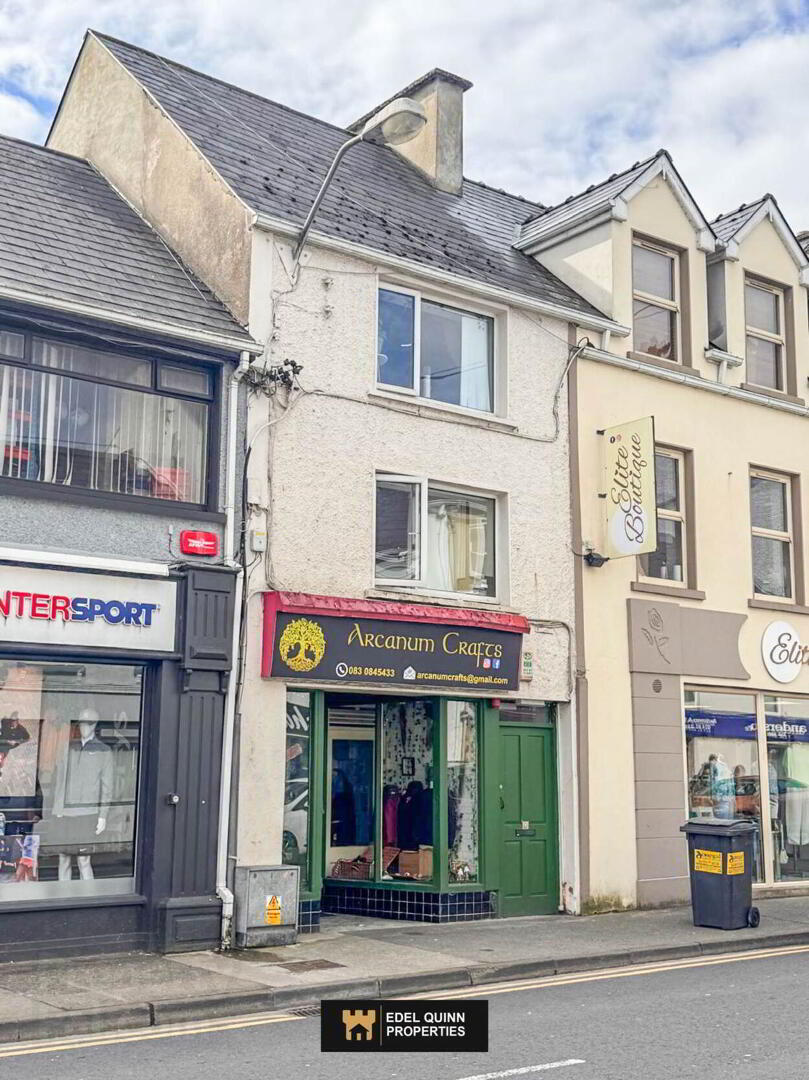 Edel Quinn Properties proudly present this commercial mixed use unit to the market on Main Street, Donegal Town.
Edel Quinn Properties proudly present this commercial mixed use unit to the market on Main Street, Donegal Town.This is an investment opportunity with all units tenanted. This property comes to market with a ground floor commercial unit, 2no. apartments to first floor and 1no. apartment to second floor. Each apartment comprises 1no. bedroom, bathroom and kitchen/living.
Please call our office on 074 972 5720 for further details.
Entrance hall - 8m (26'3") x 1m (3'3") : 8 sqm (86 sqft)
Tiled floor, walls painted
First floor landing hall - 7m (23'0") x 2m (6'7") : 14 sqm (151 sqft)
Laminate floor, walls painted, 1no. window
Apartment 1 Living Room/Kitchen - 8m (26'3") x 3.2m (10'6") : 25.6 sqm (276 sqft)
Laminate floor, walls painted, 2no. windows, high/low style units tiled between, plumbed for washer
Apartment 1 Bedroom 1 - 3.8m (12'6") x 2.2m (7'3") : 8.36 sqm (90 sqft)
Laminate floor, walls painted
Apartment 1 Bedroom 1 en suite - 1.6m (5'3") x 1.5m (4'11") : 2.4 sqm (26 sqft)
WC, wash hand basin, shower
Apartment 2 Kitchen/Dining room - 3.8m (12'6") x 3.4m (11'2") : 12.92 sqm (139 sqft)
Laminate floor, walls painted
Apartment 2 Bedroom 1 - 3.7m (12'2") x 3.4m (11'2") : 12.58 sqm (135 sqft)
Laminate floor, walls painted, 1no. window
Apartment 2 bathroom - 3.4m (11'2") x 1.6m (5'3") : 5.44 sqm (59 sqft)
wc, wash hand basin, shower, 1no. window
Second Floor landing - 2m (6'7") x 1.6m (5'3") : 3.2 sqm (34 sqft)
Carpet floor, walls painted, 1no. window
Apartment 3 Kitchen - 2.6m (8'6") x 2.1m (6'11") : 5.46 sqm (59 sqft)
High/low style tiled between
Apartment 3 living room - 3.9m (12'10") x 3.4m (11'2") : 13.26 sqm (143 sqft)
Carpet floor, walls painted
Apartment 3 bedroom - 3.6m (11'10") x 2.9m (9'6") : 10.44 sqm (112 sqft)
Carpet floor, walls painted and papered, 1no. window
Apartment 3 bathroom - 1.9m (6'3") x 1.8m (5'11") : 3.42 sqm (37 sqft)
WC, Wash hand basin, 1no. window
what3words /// support.nuns.awake
Notice
Please note we have not tested any apparatus, fixtures, fittings, or services. Interested parties must undertake their own investigation into the working order of these items. All measurements are approximate and photographs provided for guidance only.
Disclaimer
Edel Quinn Properties outlines property details as a guide only. The property details do not form part of a contract, they are guide lines only. Potential buyers must satisfy themselves and verify any information regarding the properties including measurements, structural condition, boundaries and any other information related to the property to avoid any misunderstanding. Prospective buyers are recommended to employ their own surveyors architects and legal team guidance and advice before purchase. PSRA Licence 003969


