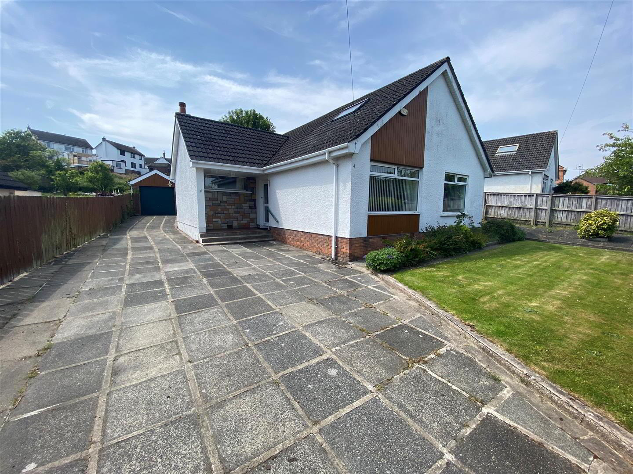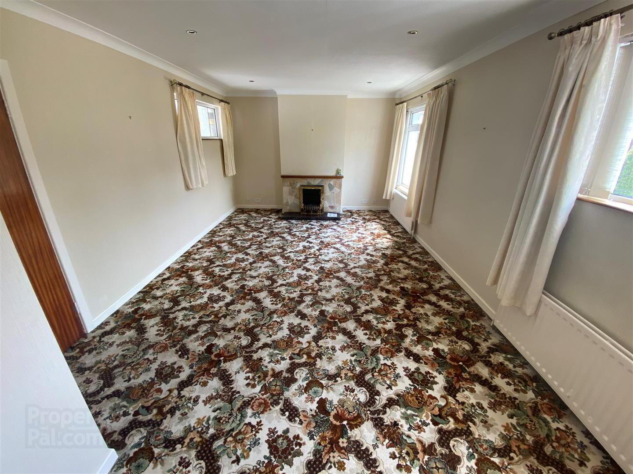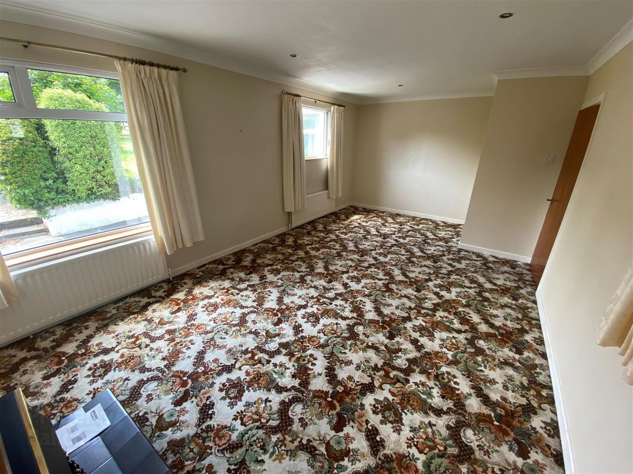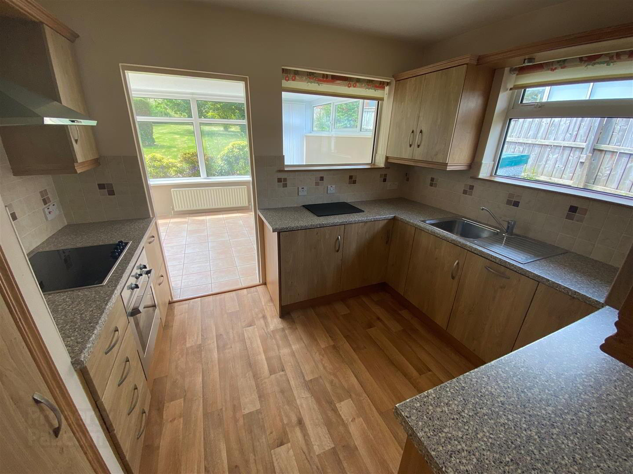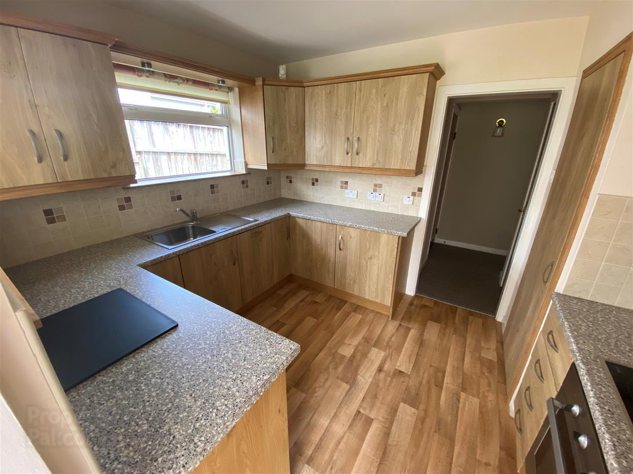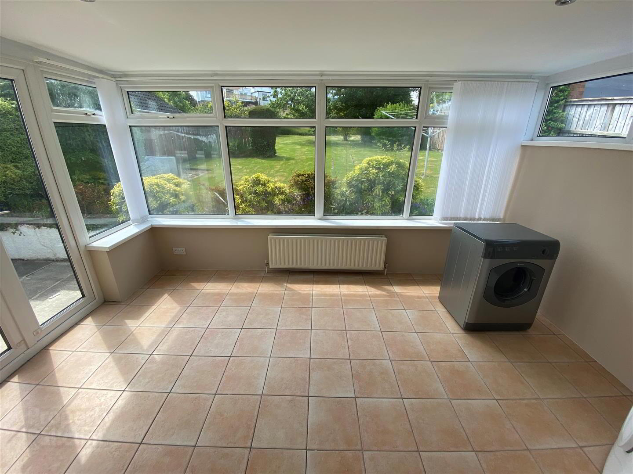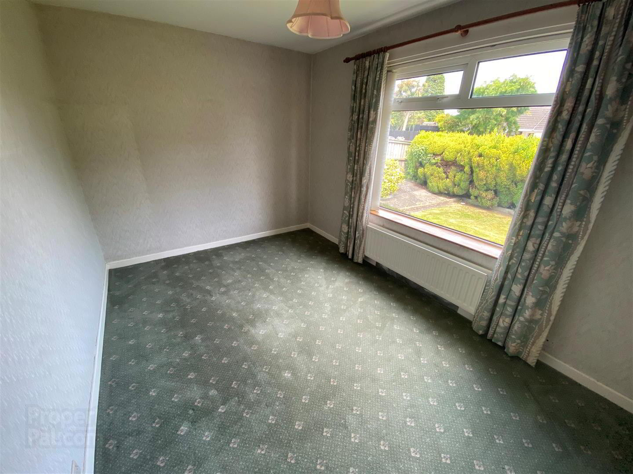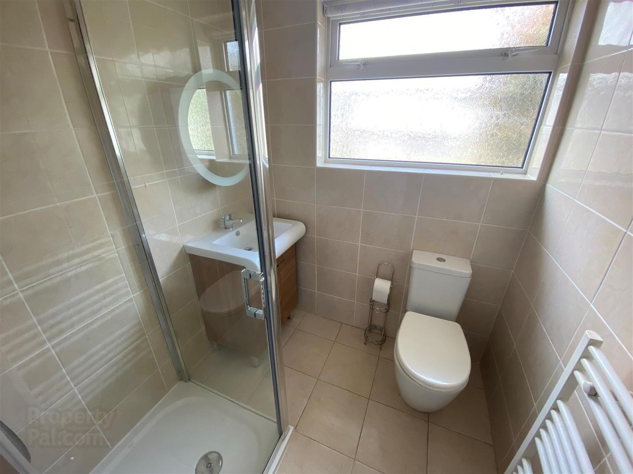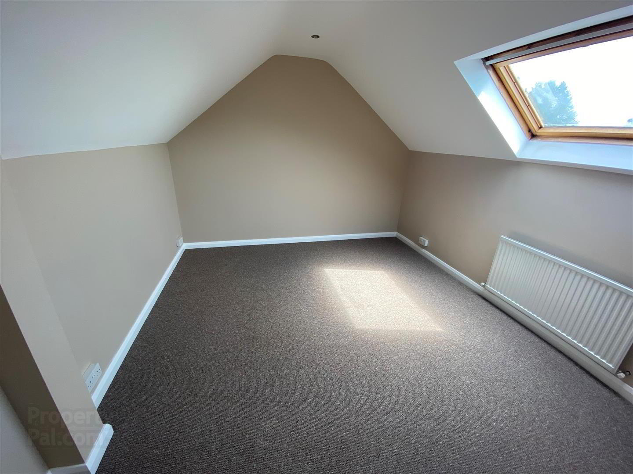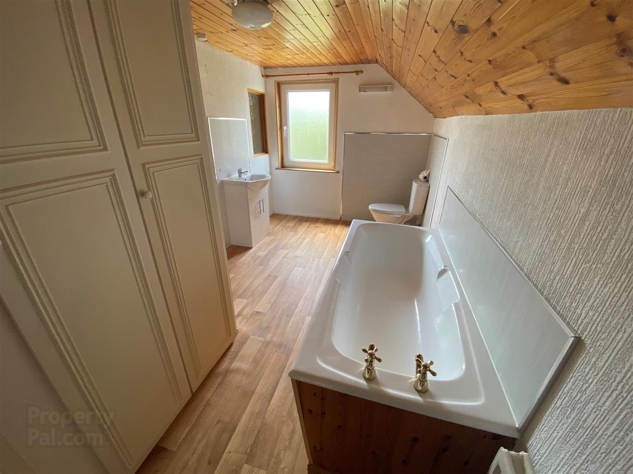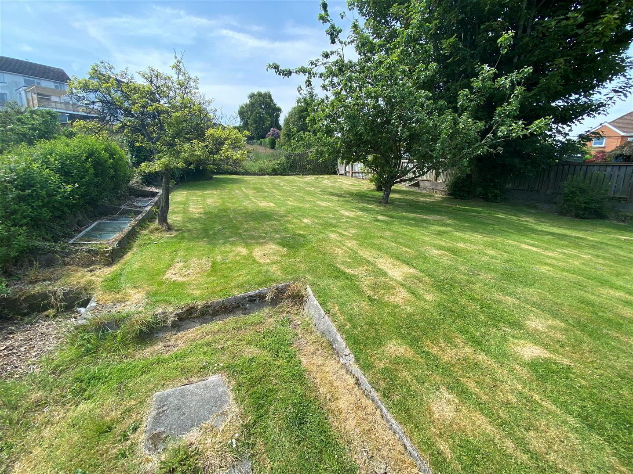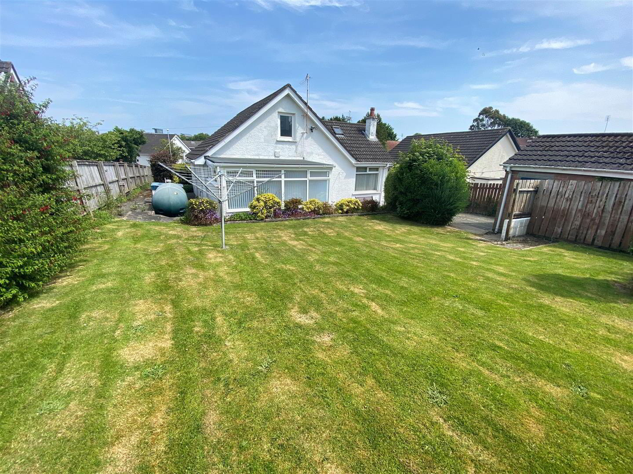4 Springhill Avenue,
Bangor, BT20 3NT
4 Bed Detached Bungalow
Offers Over £275,000
4 Bedrooms
1 Bathroom
1 Reception
Property Overview
Status
For Sale
Style
Detached Bungalow
Bedrooms
4
Bathrooms
1
Receptions
1
Property Features
Tenure
Leasehold
Energy Rating
Broadband
*³
Property Financials
Price
Offers Over £275,000
Stamp Duty
Rates
£1,287.63 pa*¹
Typical Mortgage
Legal Calculator
In partnership with Millar McCall Wylie
Property Engagement
Views Last 7 Days
963
Views All Time
7,212
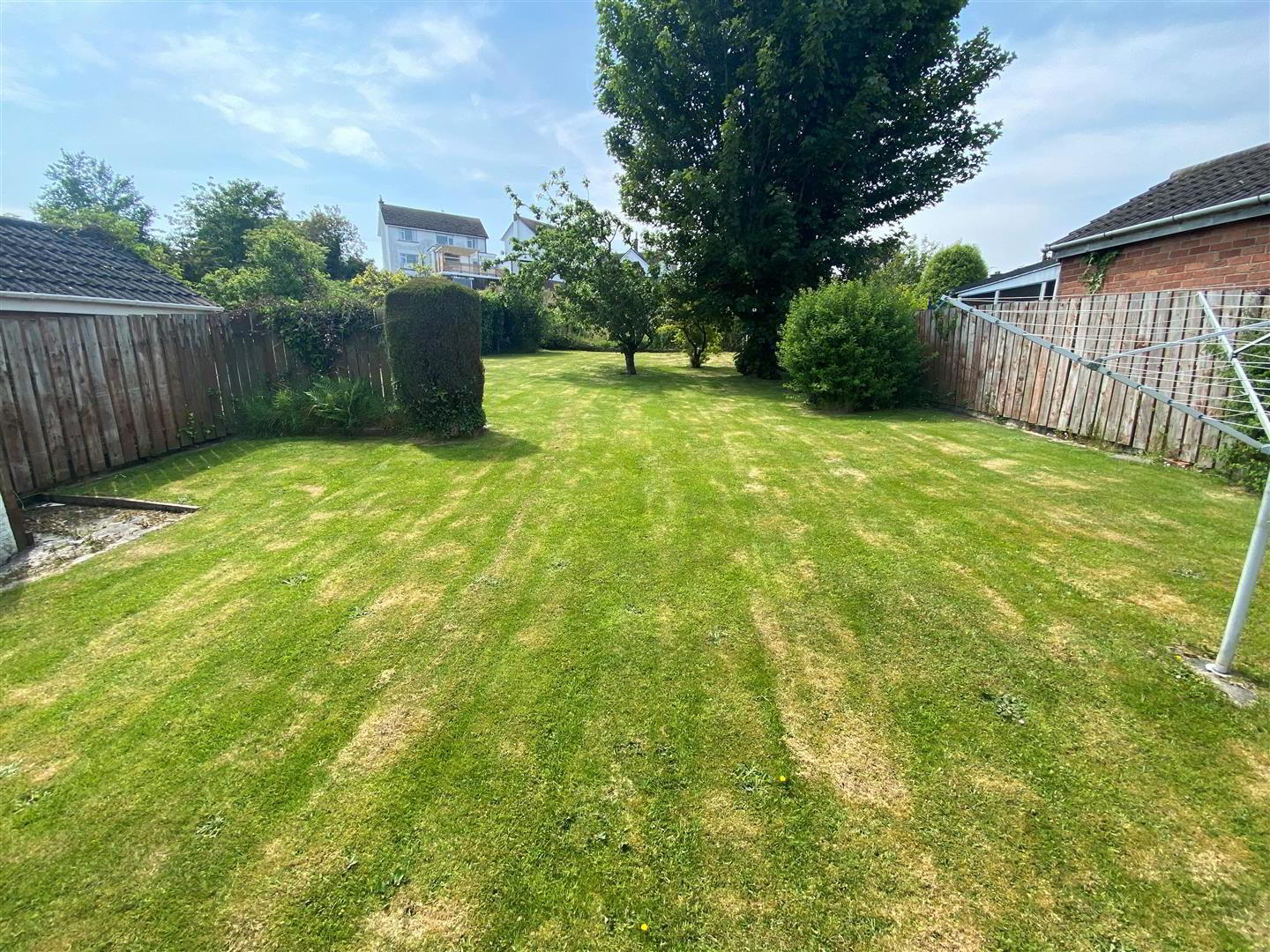
Features
- Converted Detached Bungalow
- 2 Reception Rooms
- 3 Bedrooms
- uPVC Double Glazing
- Oak Kitchen
- Oil Fired Heating System
- Ground Floor Shower Room / Upstairs Bathroom
- Detached Garage
- Mature Gardens
- No Onward Chain
No doubt you will accept the price indicates a serious intension to sell, so why not grasp the moment and discover the home you really want to own, at a price that makes it difficult to refuse.
- ACCOMMODATION
- COVERED PORCH
- uPVC double glazed entrance door into ...
- ENTRANCE PORCH
- 15 Pane glazed door into ...
- ENTRANCE HALL
- Built-in cloaks cupboard. Built-in Hotpress with lagged copper cylinder and immersion heater.
- LOUNGE 6.60m x 3.63m narrowing to 2.69m (21'8" x 11'11" n
- Open fireplace with tiled surround and hearth.
- KITCHEN 3.25m x 2.67m (10'8" x 8'9")
- Range of oak effect high and low level cupboards and drawers with roll edge work surfaces. Built-in Zanussi 4 ring hob and oven under. Extractor canopy with integrated fan and light. Single drainer stainless steel sink unit with mixer taps. Part tiled walls.
- CONSERVATORY 4.11m x 2.79m (13'6" x 9'2")
- uPVC double glazed French doors to rear. Ceramic tiled floor. Plumbed for washing machine.
- BEDROOM 1 3.94m x 3.23m (12'11" x 10'7")
- built-in wardrobe
- BEDROOM 2 3.91m x 2.69m (12'10" x 8'10")
- BEDROOM 3/DINING ROOM 2.84m x 2.39m (9'4" x 7'10")
- SHOWER ROOM
- Comprising: Corner shower with Thermostatic shower over. Vanity unit with inset wash hand basin and mixer taps. W.C. Tiled walls. Ceramic tiled floor. Built-in extractor fan.
- STAIRS TO LANDING
- BEDROOM 4 3.89m x 3.40m (12'9" x 11'2")
- Double glazed Velux window.
- BATHROOM
- White suite comprising: Pine panelled bath. Vanity unit with inset wash hand basin. W.C. Part panelled walls. Pine ceiling. Built-in storage cupboards. Access to eaves storage. Double glazed Velux window.
- OUTSIDE
- DETACHED GARAGE 5.33m x 2.82m (17'6" x 9'3")
- Up and over door. Light and power.
- FRONT
- Garden in lawn.
- REAR
- Garden in lawn with trees and shrubs. Boiler house. PVC oil tank,. Tap.


