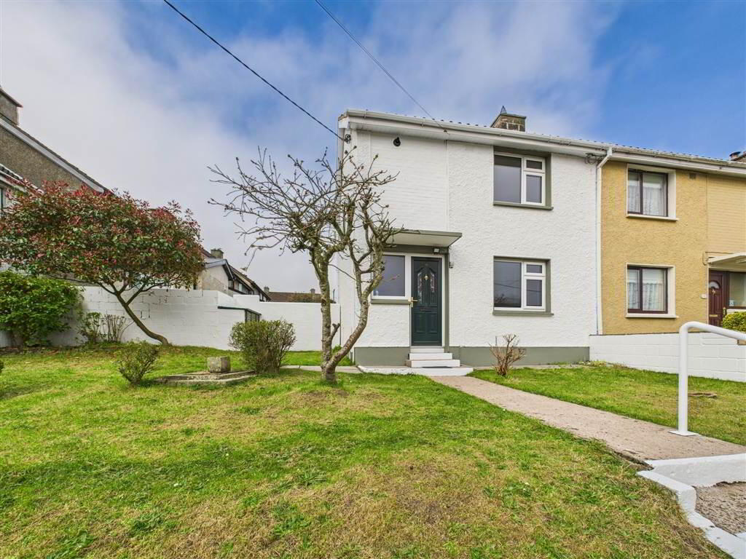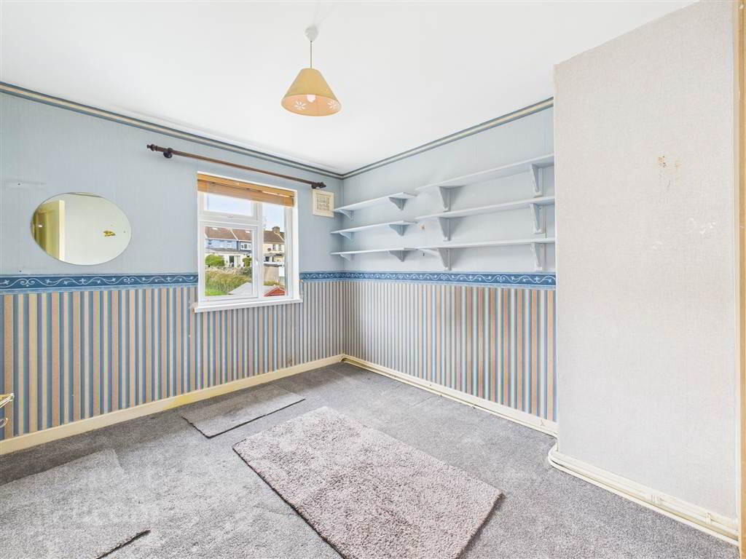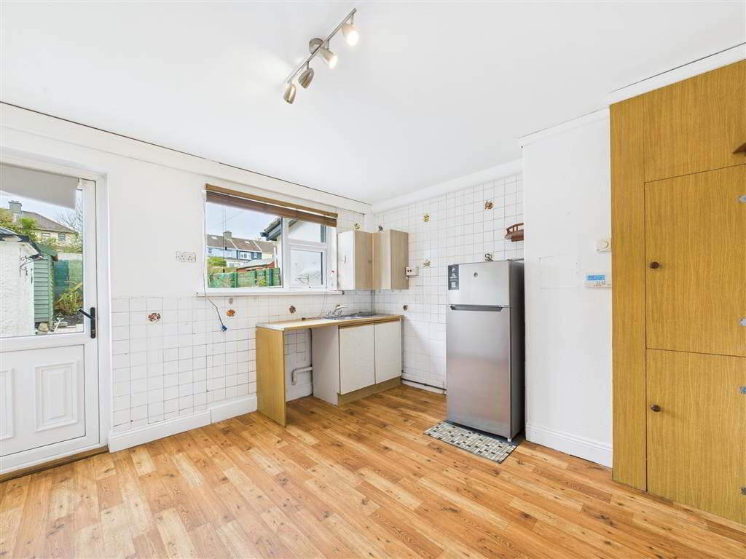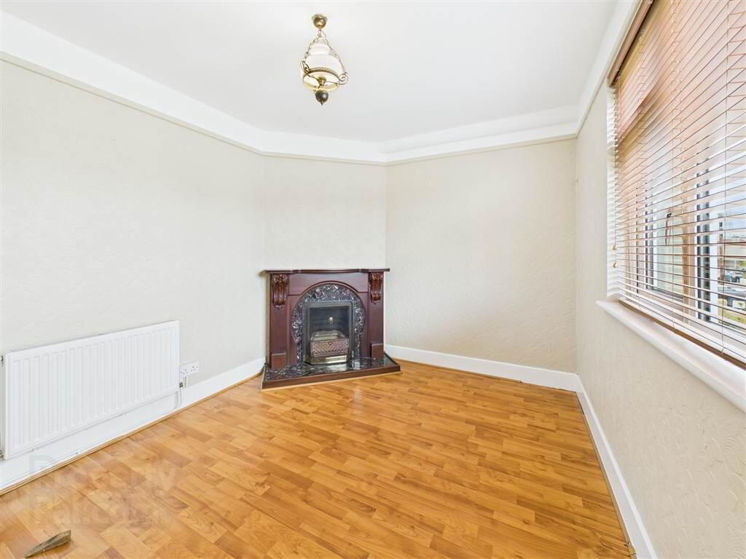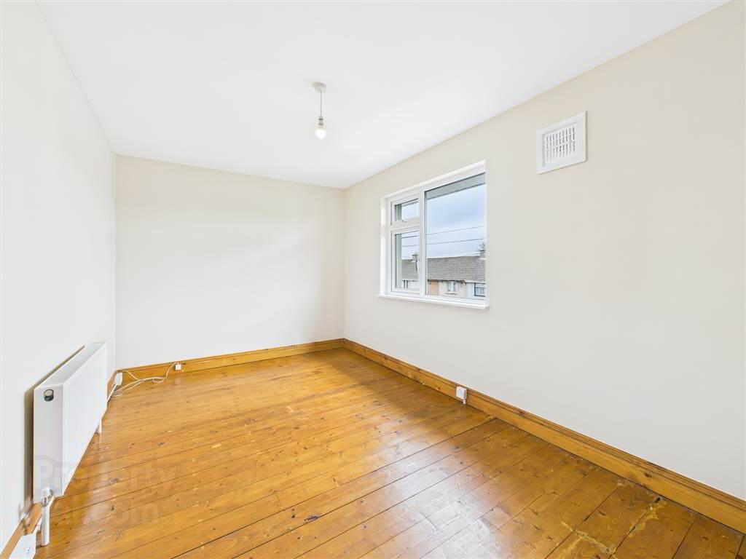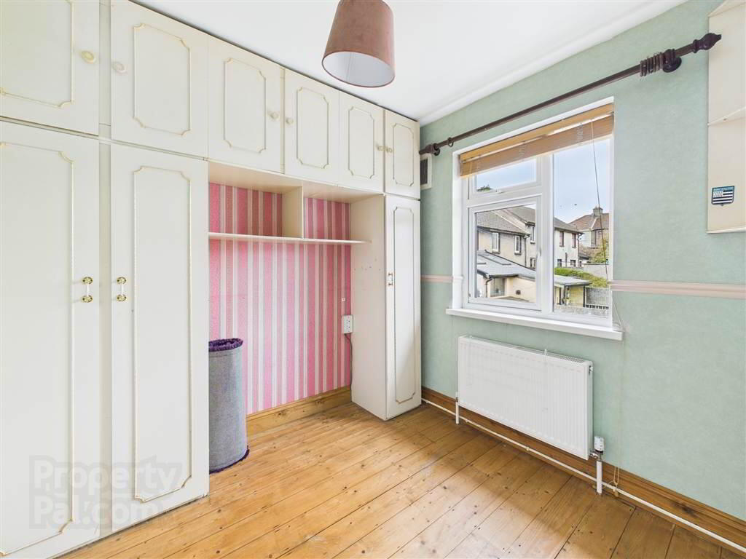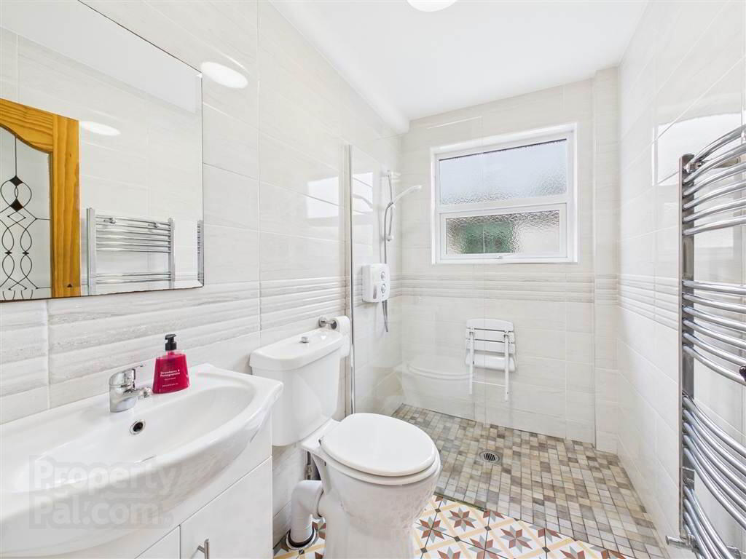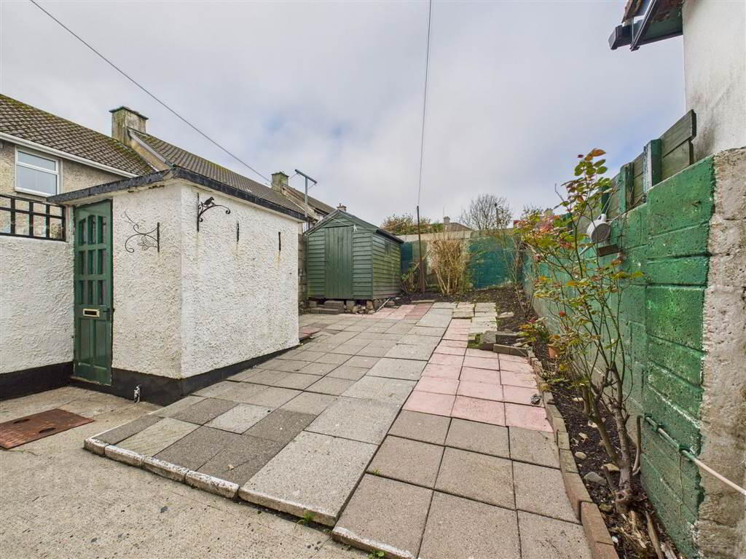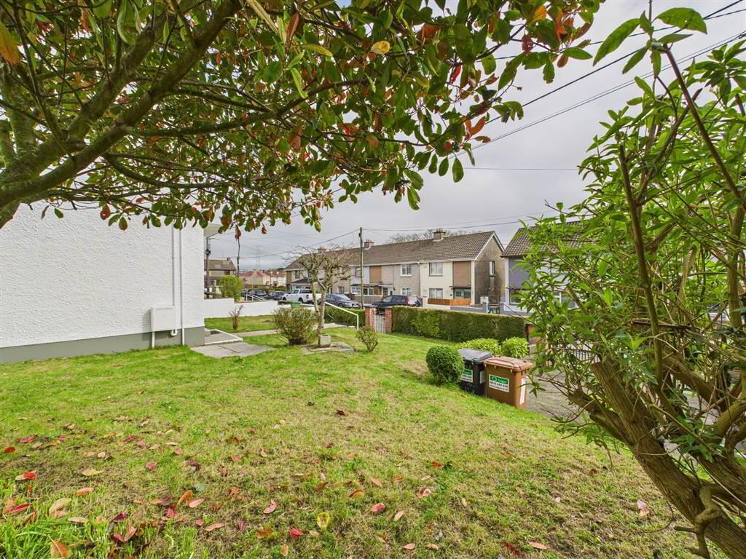7 Cathal Brugha Street,
Waterford, X91DK7W
3 Bed End-terrace House
Sale agreed
3 Bedrooms
1 Reception
Property Overview
Status
Sale Agreed
Style
End-terrace House
Bedrooms
3
Receptions
1
Property Features
Tenure
Not Provided
Heating
Gas
Property Financials
Price
Last listed at Asking Price €210,000
Property Engagement
Views Last 7 Days
21
Views All Time
330
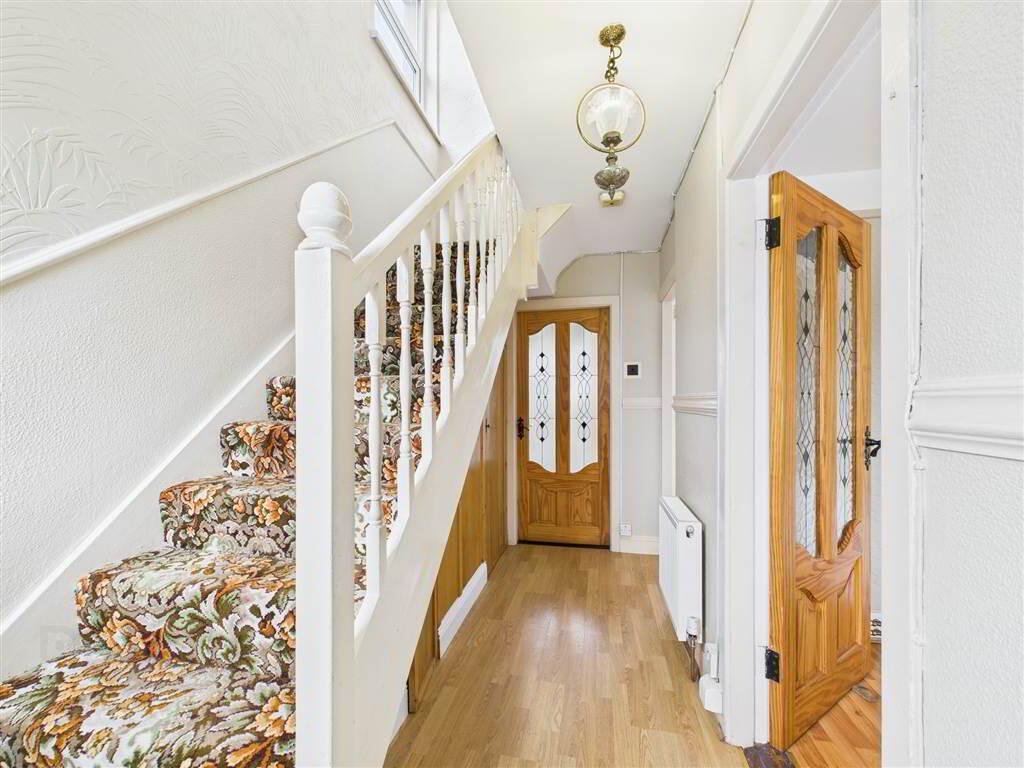 Well maintained end of terrace family home in established and quiet residential area of Waterford city on large corner site with room to extend and good access to all local amenities. Primary and secondary schools nearby. Gas fired central heating, uPVC double glazed windows, C2 BER.
Well maintained end of terrace family home in established and quiet residential area of Waterford city on large corner site with room to extend and good access to all local amenities. Primary and secondary schools nearby. Gas fired central heating, uPVC double glazed windows, C2 BER. Entrance hall with laminate wood flooring and under stairs storage. Living room with corner open fireplace and laminate wood flooring. Kitchen / diner with built in units, hot press and door to rear. Tiled shower room with electric shower, wash basin & WC. On the first floor is a landing and three bedrooms, the main bedroom has original floorboards and a built-in wardrobe. Stira stairs leads to the attic which could be converted.
To the rear is a paved low maintenance garden with a block-built boiler house and garden shed.
Good size and well planted garden to the front and side in lawn with off street parking for two cars.
Directions
Beside Mercy Secondary School

