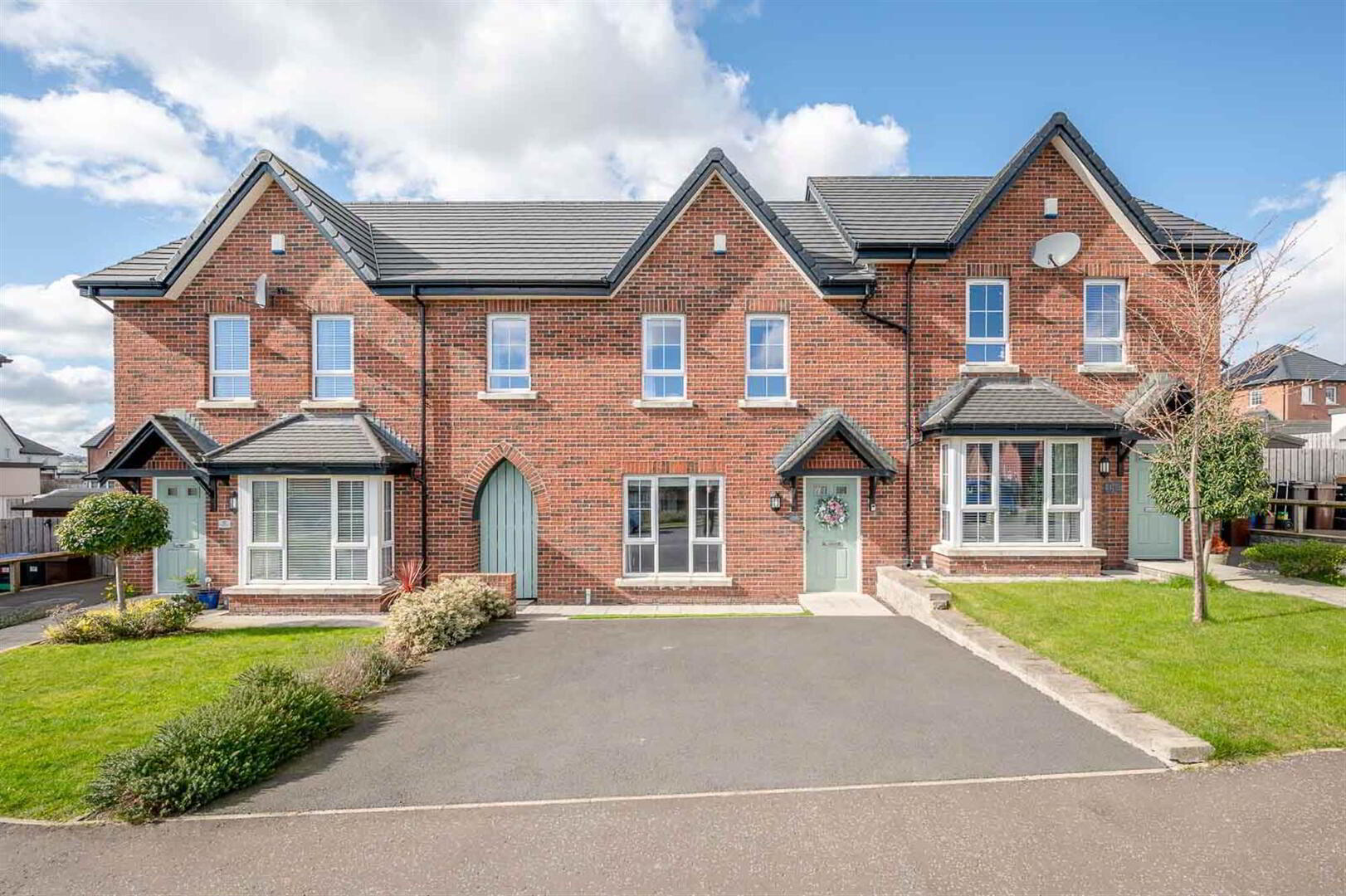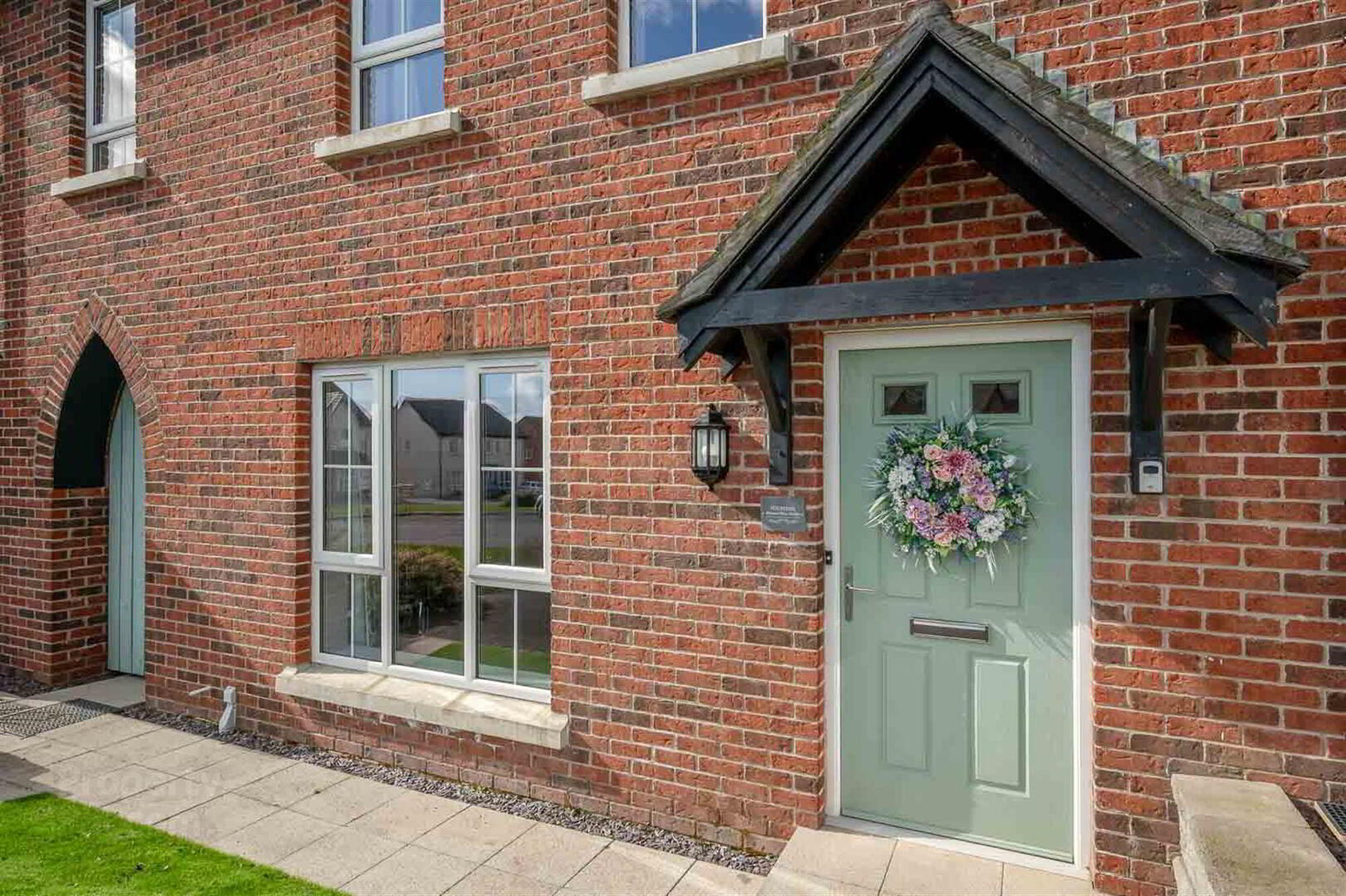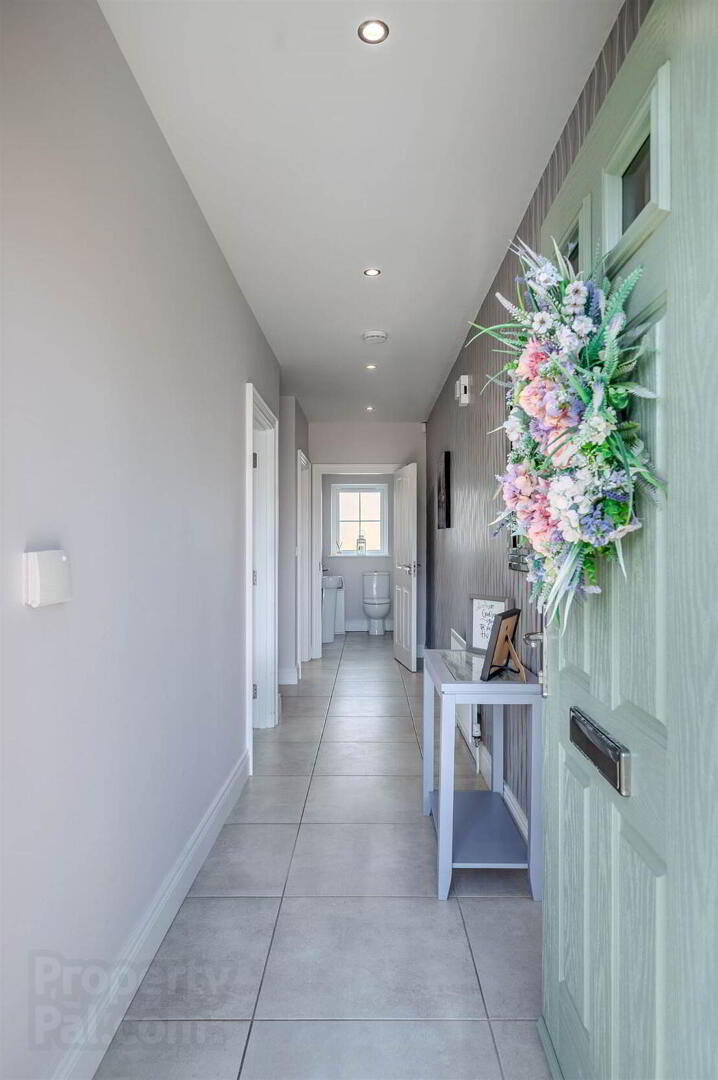


19 Millmount Village Meadows,
Dundonald, Belfast, BT16 1AT
3 Bed Mid-terrace House
Offers Around £239,950
3 Bedrooms
1 Reception
Property Overview
Status
For Sale
Style
Mid-terrace House
Bedrooms
3
Receptions
1
Property Features
Tenure
Not Provided
Energy Rating
Heating
Gas
Broadband
*³
Property Financials
Price
Offers Around £239,950
Stamp Duty
Rates
£1,044.00 pa*¹
Typical Mortgage
Property Engagement
Views All Time
2,527

Features
- Exceptionally Well Presented Townhouse
- High Standards of Fixtures and Fittings Throughout
- Separate Lounge
- Kitchen/Dining with Integrated Appliances and Informal Dining Area
- Three Bedrooms
- Bedroom One with Contemporary En Suite Shower Room
- Bathroom with White Suite
- Bright and Spacious Accommodation Throughout
- Ground Floor WC
- Enclosed Rear Gardens laid in Artificial Lawn with Paved Patio, Ideal for Outdoor Entertaining
- Tarmac Driveway to Front for Off Street Parking
- Sought After and Prestigious Development
- Excellent Convenience to Main Arterial Routes for City Commuting
- Amenities of Dundonald and Comber are Close at Hand
- Within the Catchment Area to a Range of Local Primary and Grammar Schools
Internally, this contemporary home offers high quality fixtures and fittings throughout with tasteful use of tiling and contemporary sanitary ware. Of particular note is the lounge, with outlook to front over the green and countryside and the modern kitchen/diner with integrated appliances and access to a private rear garden. There are also three bedrooms, principal with contemporary en suite shower room, separate family bathroom and a downstairs wc.
Further benefits include, uPVC double glazing, gas fired central heating, and a tarmac driveway to front for off street parking.
This location offers ease of access to the main arterial routes for commuting to Belfast city whilst the amenities of Dundonald and Comber are close at hand. Newtownards, Bangor and Holywood are also easily accessible. The property lies within the catchment area to a range of local primary and post primary schools.
Entrance
- Composite front door with glass inset leading through to reception hall.
Ground Floor
- RECEPTION HALL:
- Tiled flooring.
- LIVING ROOM:
- 4.34m x 3.94m (14' 3" x 12' 11")
Outlook to front, fireplace with gas fire, tiled inset, wood surround. - KITCHEN:
- 4.42m x 3.68m (14' 6" x 12' 1")
Range of high and low level units, laminate work surface with basin and a half stainless sink unit and drainer, built in oven and hob, extractor fan hood above, fridge/freezer space, integrated dishwasher, gas fired central heating boiler, ceramic tiled flooring, recessed spotlighting, informal dining area, storage below stairs, uPVC French doors leading through to rear garden. - DOWNSTAIRS WC:
- White suite comprising of low flush WC, pedestal wash hand basin with mixer tap and tiled splashback, ceramic tiled flooring, extractor fan.
First Floor
- LANDING:
- Storage cupboard, access to roofspace
- PRINCIPAL BEDROOM:
- 4.04m x 3.94m (13' 3" x 12' 11")
Outlook to front. - EN SUITE SHOWER ROOM:
- White suite comprising of low flush WC, pedestal wash hand basin with mixer tap, quadrant shower cubicle with thermostatically controlled shower, ceramic tiled flooring, partly tiled walls, recessed spotlighting, extractor fan.
- BEDROOM (2):
- 3.73m x 3.56m (12' 3" x 11' 8")
Outlook to rear. - BEDROOM (3):
- 2.79m x 2.69m (9' 2" x 8' 10")
Buit in storage - BATHROOM:
- White suite comprising low flush WC, pedestal wash hand basin with mixer tap and tiled splashback, panelled bath with hot and cold mixer tap, thermostatically controlled shower above, partly tiled walls, ceramic tiled flooring, extractor fan, recessed spotlights.
Roofspace
- ROOFSPACE:
- Part Floored and insulated. Light & Ladder.
Outside
- OUTSIDE:
- Rear garden laid in artificial grass with paved patio area ideal for outdoor entertaining, gated access to front of property, outside light, water tap.
Directions
Turn into Millmount Road, at the roundabout take the 1st exit and continue on Millmount Road. Take a right onto Millmount Village Road, continue onto Millmount Village Drive, turn left onto Millmount Village Meadows, then take the first right. No 19 is on the right hand side, facing the green.




