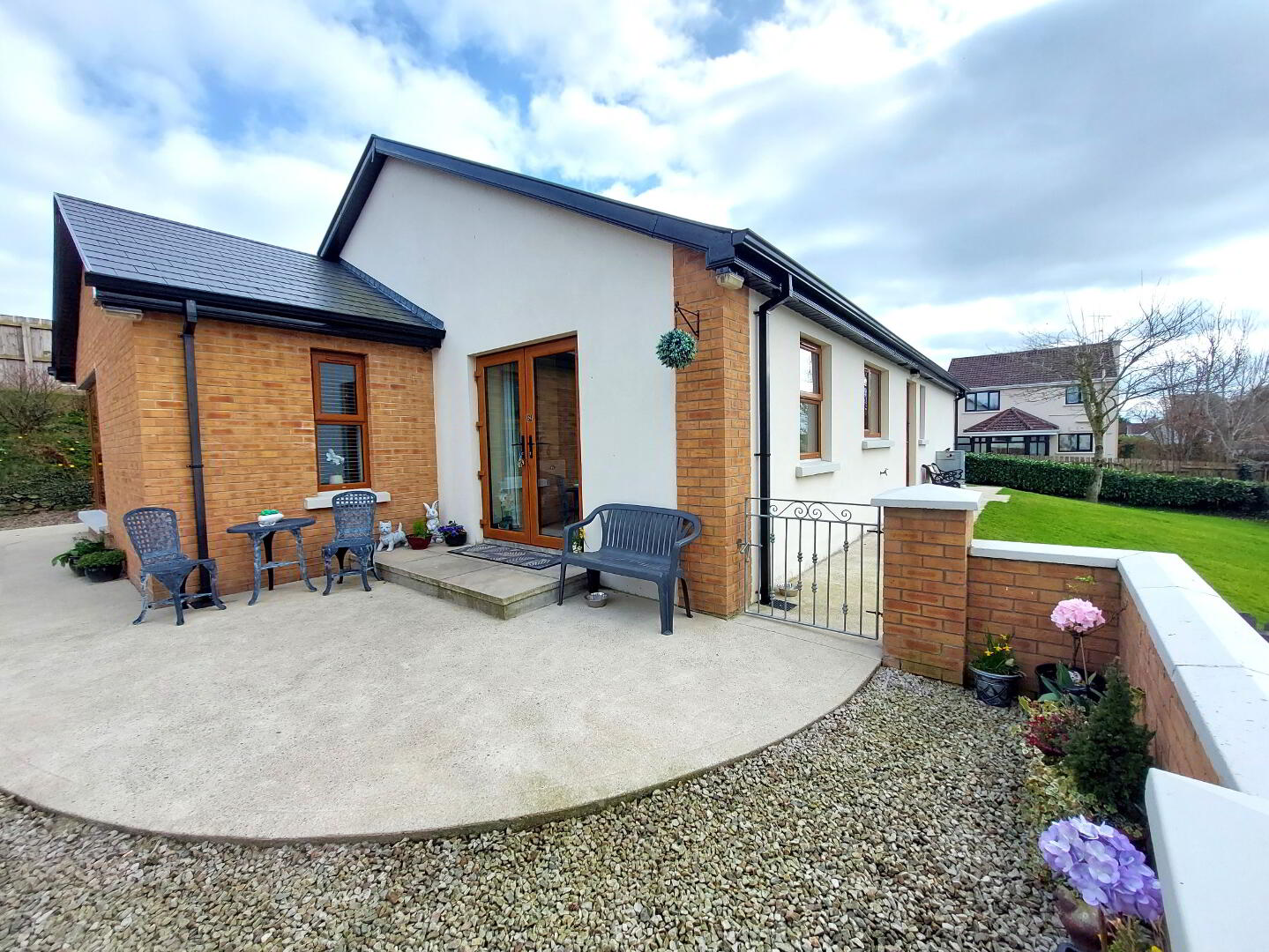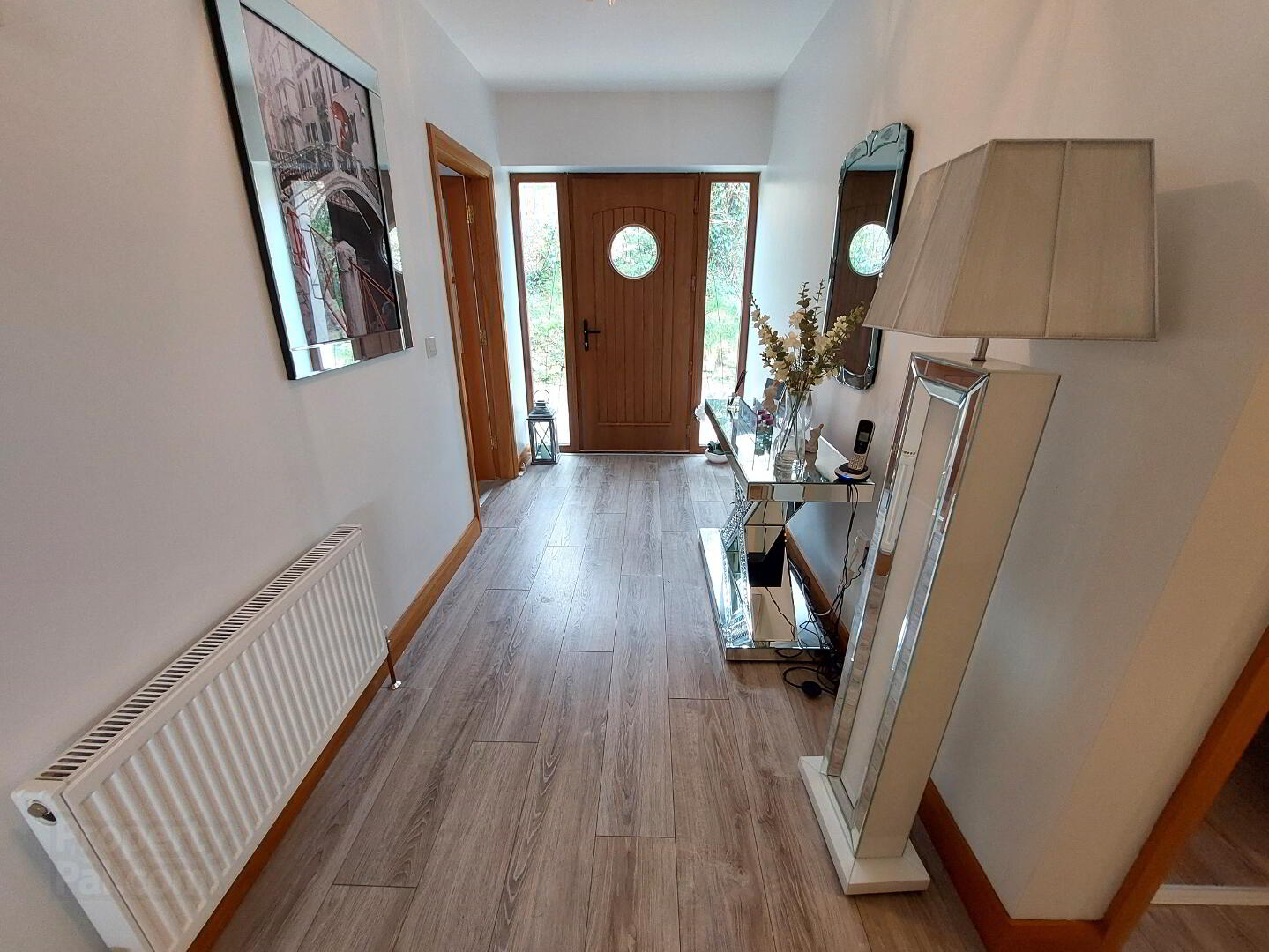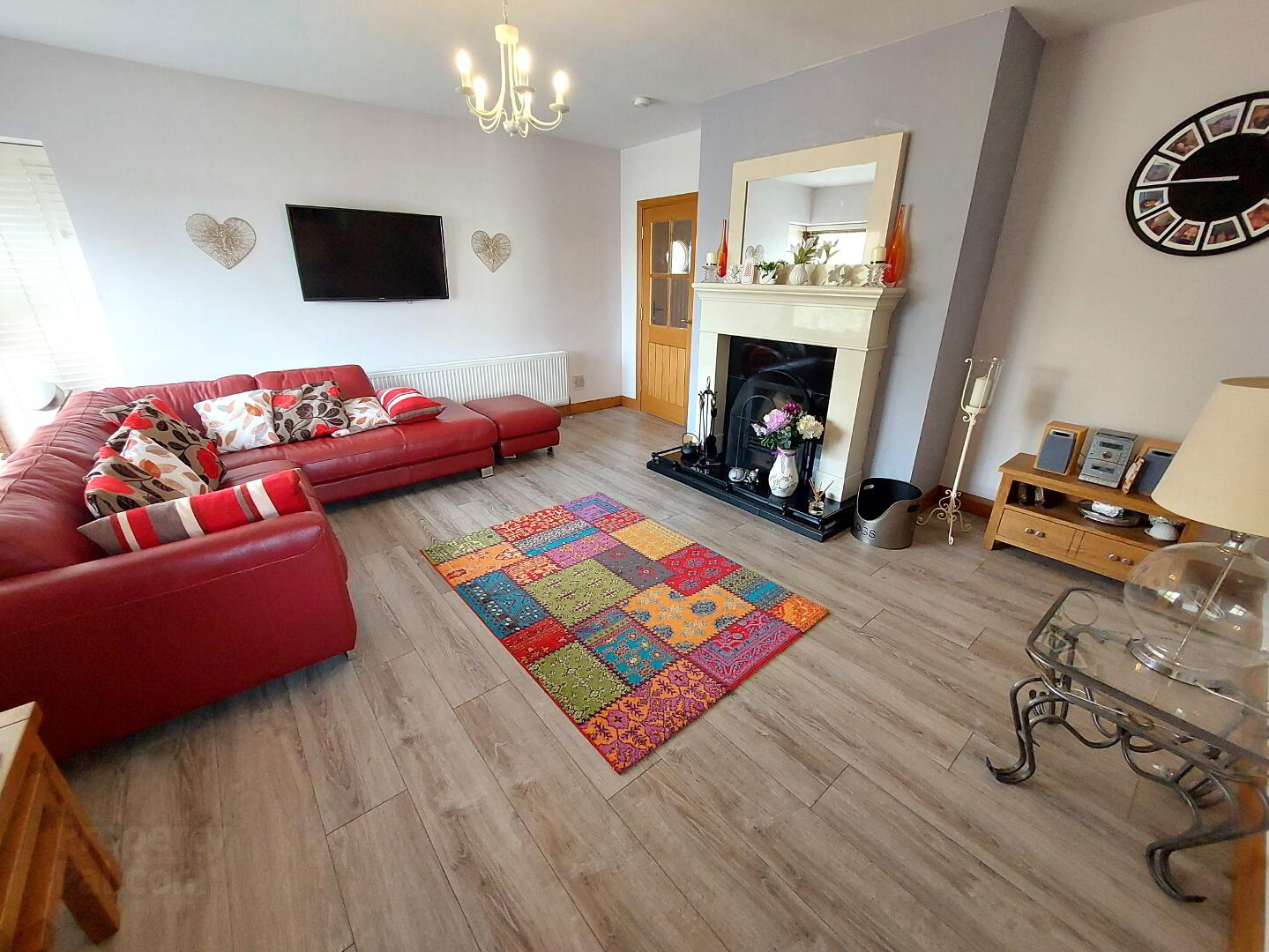


8 Orchard Road,
Strabane, BT82 9QR
3 Bed Detached Bungalow
Offers Around £250,000
3 Bedrooms
2 Bathrooms
1 Reception
Property Overview
Status
For Sale
Style
Detached Bungalow
Bedrooms
3
Bathrooms
2
Receptions
1
Property Features
Tenure
Not Provided
Heating
Oil
Broadband
*³
Property Financials
Price
Offers Around £250,000
Stamp Duty
Rates
£1,555.68 pa*¹
Typical Mortgage
Property Engagement
Views All Time
3,051

THIS BEAUTIFULLY PRESENTED DETACHED 3 BEDROOM BUNGALOW,
WITH DETACHED SPLIT LEVEL GARAGE IS SITUATED IN A
MOST CONVENIENT LOCATION CLOSE TO STRABANE TOWN CENTRE
AND THE A5 DERRY – OMAGH ROAD GIVING AN EASY COMMUTE IN EITHER DIRECTION.
SCHOOLS, CHURCHES, LEISURE FACILITIES AND STRABANE GOLF
CLUB ARE ALSO WITHIN EASY REACH
Accommodation (All measurements are approximate and to the widest point)
HALLWAY:
Laminate wooden floor, 2 radiators, telephone point, power points, hotpress, walk-in storage, roof space access, door to:
LIVING ROOM: 4.88m x 4.49m
Laminate wooden floor, fireplace, 3 windows with venetian blinds, 1 radiator, power points
KITCHEN / DINING AREA: 6.08m x 4.45m
Tiled floor, range of high gloss eye level and base units with worktop space over and matching upstands, sink unit, integrated ceramic hob with extractor fan over, integrated double oven and grill, integrated fridge freezer and dishwasher, 2 windows with venetian blinds, 1 radiator, power points, patio doors to side, door to:
UTILITY:
Tiled floor, range of high gloss eye level and base units with worktop space over and matching upstands, stainless steel sink with splashback, plumbed for washing machine, 1 window with venetian blinds, 1 radiator, door to rear
BEDROOM 1: 4.17m x 3.34m
Laminate wooden floor, 1 window with venetian blind, 1 radiator, extensive built-in wardrobe space, power points, door to:
ENSUITE: 3.36m x 1.87m
Tiled floor, WC, wash hand basin with vanity unit under, pvc clad walk-in shower area, wall mounted mirror with LED light, 1 window with roller blind, 1 radiator
BEDROOM 2: 4.61m x 2.98m
Laminate wooden floor, 1 window with venetian blind, 1 radiator, power points
BEDROOM 3: 3.08m x 3.07m
Laminate wooden floor, 1 window with venetian blind, 1 radiator, power points
BATHROOM: 2.85m x 2.29m
Tiled floor, WC, wash hand basin with vanity unit under, bath with mixer tap, pvc clad walk-in shower area, 1 window with roller blind, 1 radiator
OUTSIDE:
Stoned driveway offering ample car parking space, patio area, enclosed rear garden, outside lights,tap and power socket, concrete pathway around house
DETACHED SPLIT LEVEL GARAGE:
LOWER GROUND FLOOR: 8.78m x 5.27m
Steps down to storage area, lights, power points, concrete floor, tanked, 1 window
GROUND FLOOR:
GARAGE: 5.47m x 4.08m
Electric roller door, roof space access, power points, access to:
STORAGE 1: 2.59m x 2.42
1 window with roller blind, power points
STORAGE 2: 5.5m x 2.44m
1 window with roller blind, power points
FEATURES:
Beautifully presented modern detached bungalow
3 bedrooms, main with ensuite
Oil central heating
Detached split-level garage with extensive storage
PVC doors and double glazed windows
Stoned driveway giving ample car parking space
Enclosed garden to rear with patio area to side
A short distance from Strabane town centre, therefore close to schools, churches, leisure facilities and Strabane Retail Park
Situated just off the A5 Strabane to Omagh road and therefore offers an easy commute in either direction
Ideal for those looking single storey accommodation
No chain
Important notice to purchasers: We have not tested any systems or appliances at this property. J Boggs, for themselves & for the vendors, whose agents they are, give notice that:- (1) The particulars are set out as a general outline for the guidance of intending purchasers and do not constitute part of an offer or contract, (2) All descriptions, dimensions, references to conditions & necessary permissions for use and occupation, & other details, are given in good faith & are believed to be correct, but any intending purchasers or tenants should not rely on them as statements or representations of fact, but must satisfy themselves by inspections or otherwise as to their correctness, (3) No person in the employment of J Boggs has any authority to make or give any representation or warranty in relation to this property



