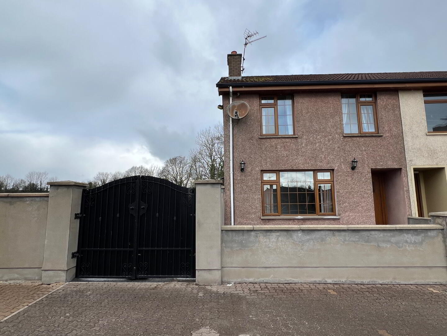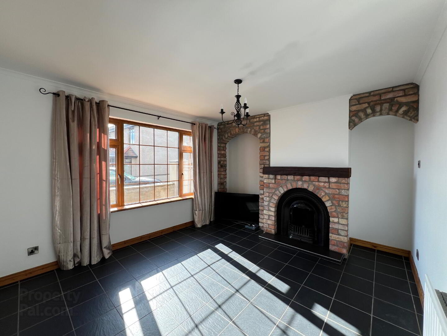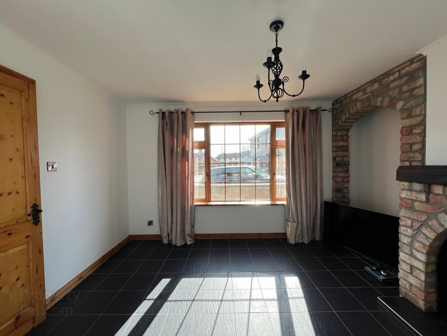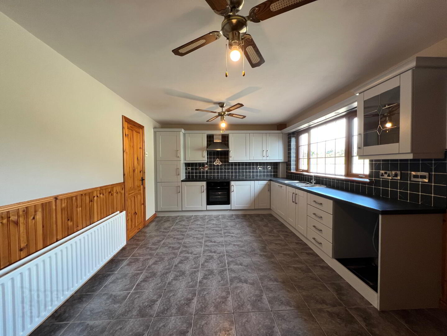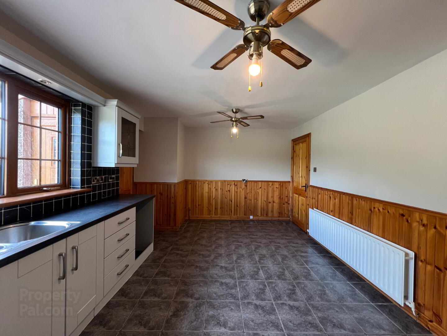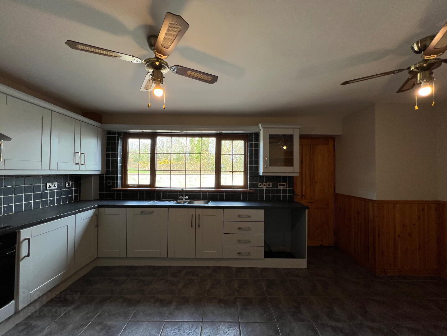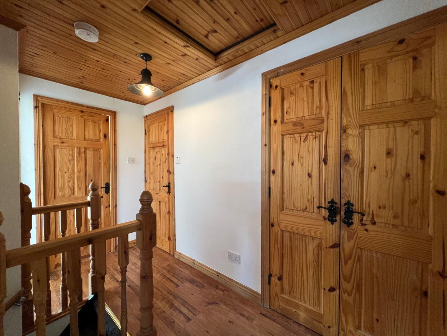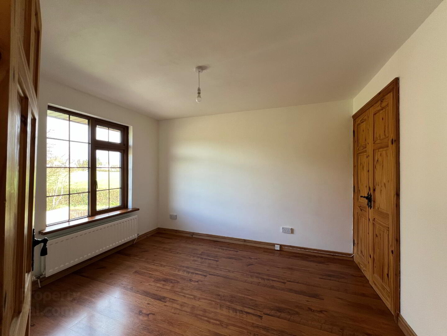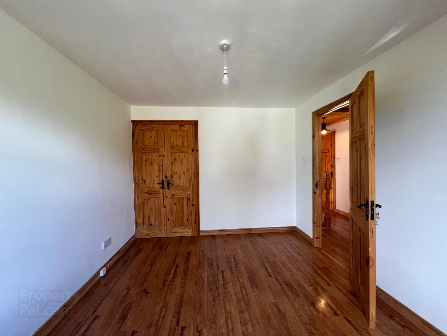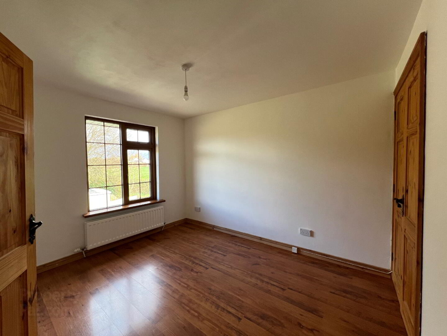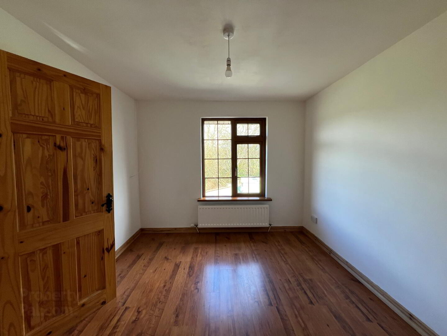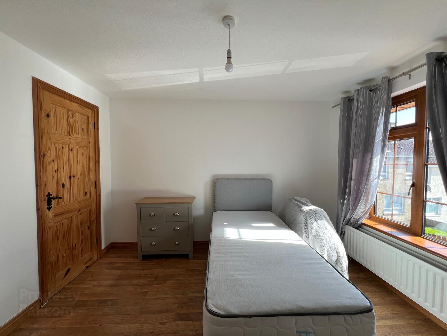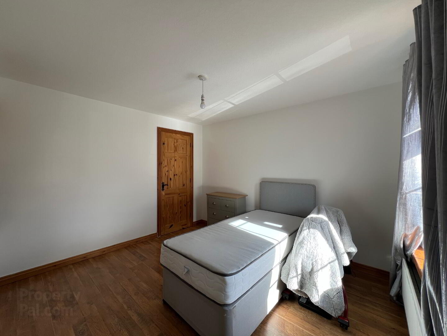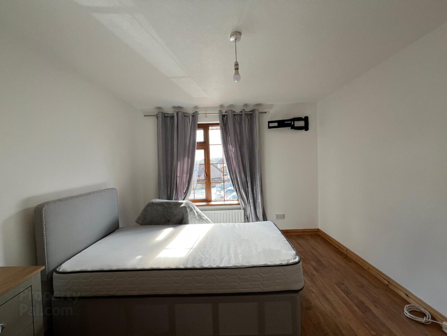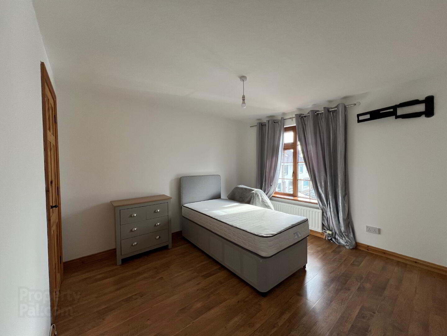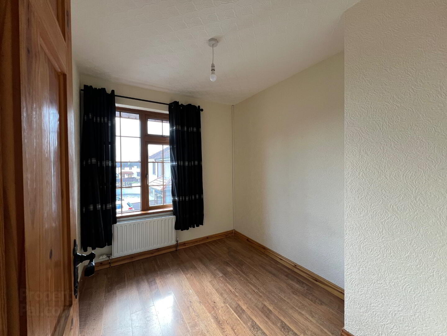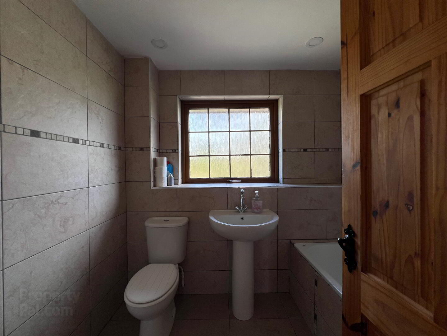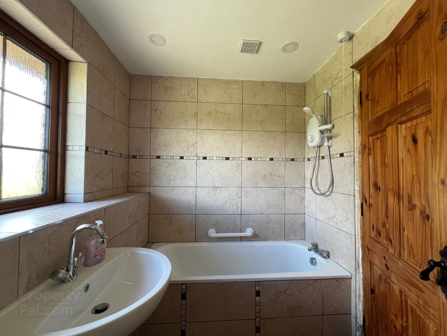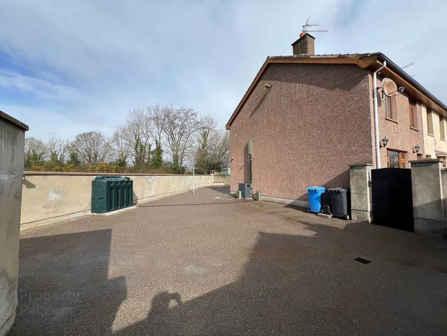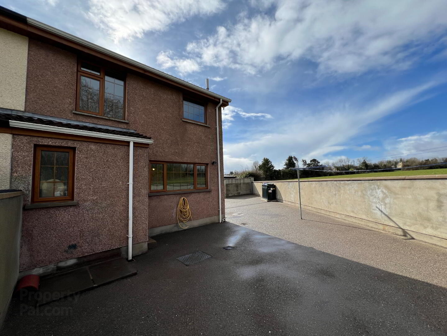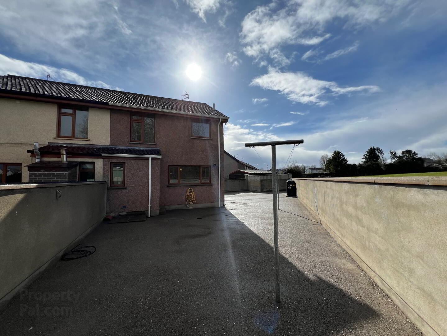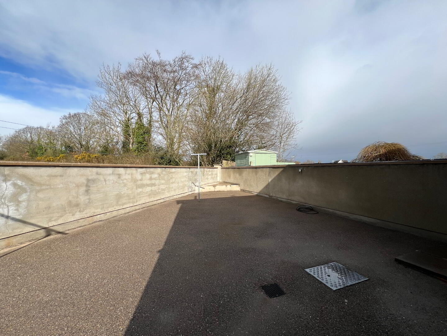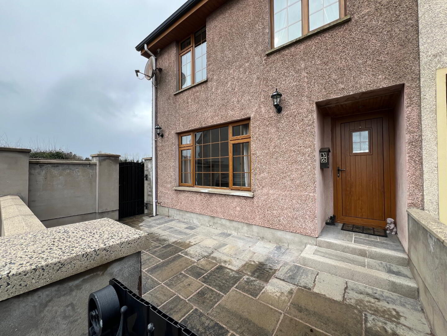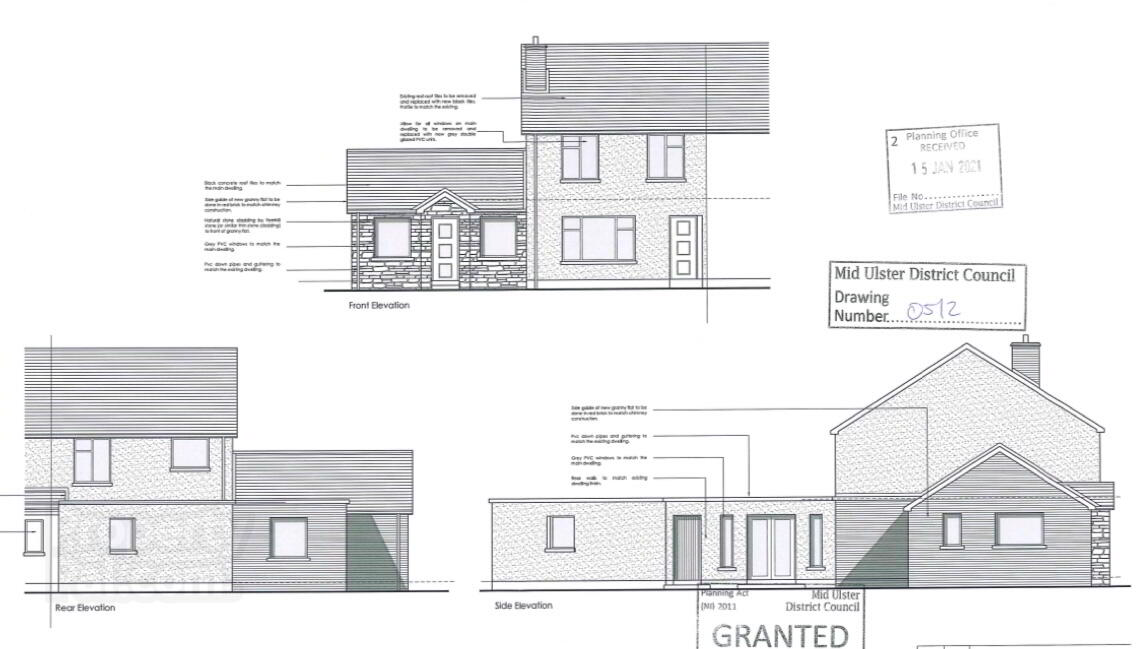36 Lindsay Ville,
Ballyronan, Magherafelt, BT45 6JB
3 Bed Semi-detached House
Sale agreed
3 Bedrooms
2 Bathrooms
1 Reception
Property Overview
Status
Sale Agreed
Style
Semi-detached House
Bedrooms
3
Bathrooms
2
Receptions
1
Property Features
Size
104.1 sq m (1,120 sq ft)
Tenure
Not Provided
Heating
Oil
Broadband
*³
Property Financials
Price
Last listed at Offers Over £139,500
Rates
£877.09 pa*¹
Property Engagement
Views Last 7 Days
73
Views Last 30 Days
2,907
Views All Time
4,866
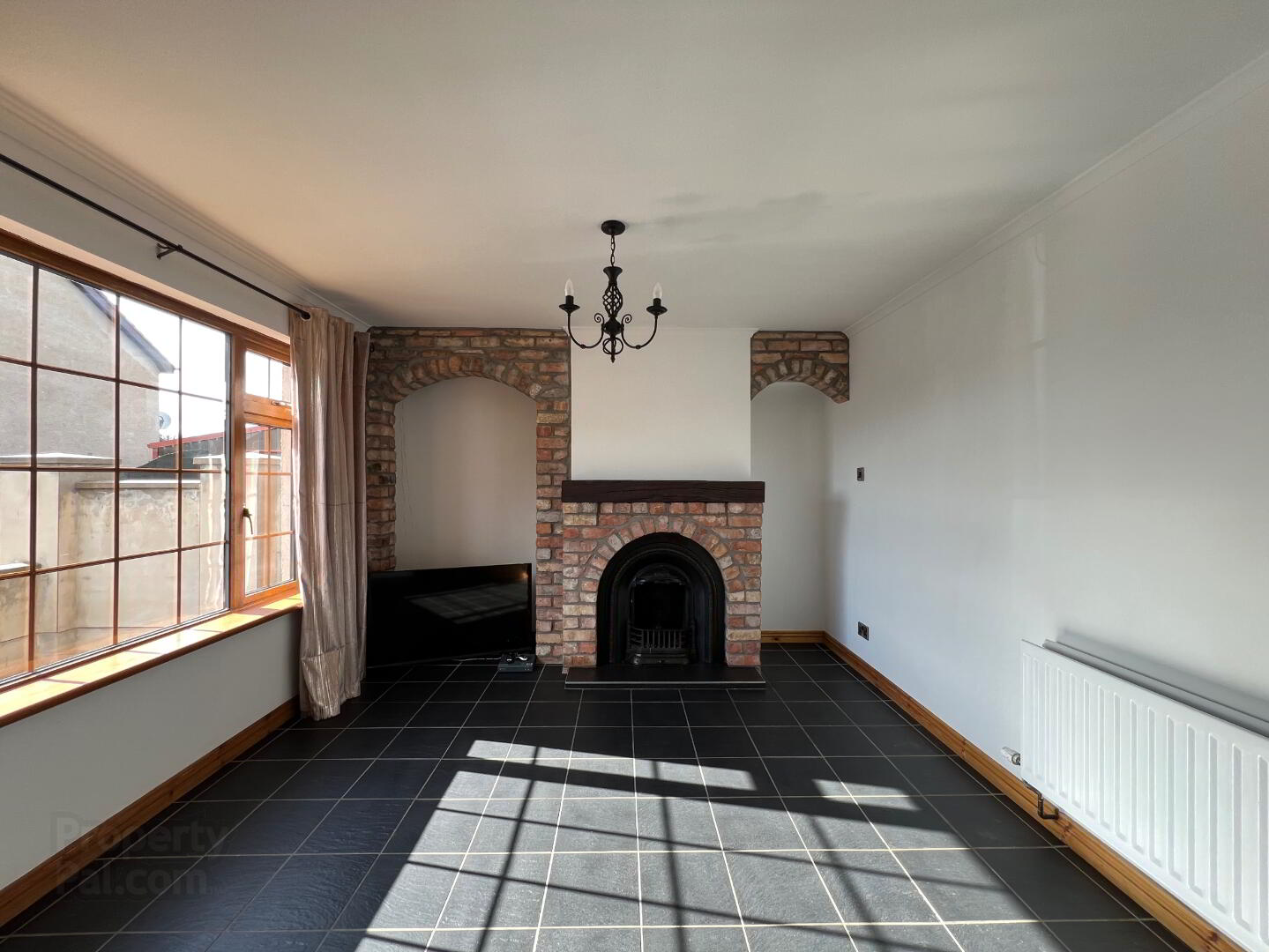
Features
- Spacious Semi-Detached Property With Large Side/Back Yard
- 3 Bedroom Property
- 1 Kitchen/Dining Area
- 1 Living Room
- 1 Family Bathroom
- 1 Downstairs W/C
- Fully Enclosed Plot
- New Boiler
- Freshly Painted Throughout
- Fantastic First Time Buyers Home Or Investment
- Full Planning Permission Granted For Extension LA09/2020/0946/F
McAteer Solutions Estate Agents are delighted to welcome for sale this well maintained three-bedroom semi-detached property. Ideally situated in the popular townland of Ballyronan and only 4 miles from the award-winning town of Magherafelt. This beautiful property benefits from a private side and back enclosed yard. The plot is a spacious site position with exceptionally well-appointed accommodation. The property also enjoys Full Planning Permission for an extension under LA09/2020/0946/F.
The accommodation will suit the vast majority of family requirements comprising of three spacious bedrooms; with a three-piece family bathroom, large living room, downstairs w/c, together with a magnificent spacious kitchen, with ample storage throughout the property.
Externally, this magnificent property has a well-tended front, side and rear yard; complete with enclosed wall boundary. The property has generous parking facilities with paved patio to the front and tarmac back yard.
Centrally located in Mid Ulster commuters travelling further afield can avail of a great road network, which enables access to many leading towns and both cities throughout NI.
This exceptional property comprises of the following:
Entrance Hall: Tiled floor with freshly painted white walls and radiator cover. Measurements: 3.7m x 1.23m
Living Room: A bright and spacious living room with tile flooring, rustic fireplace with feature arch. Measurements: 4.10m x 3.65m
Kitchen/Dining Room: A spacious kitchen/dining room with grey painted low and high rise kitchen cupboards. Integrated dishwasher, electric hob/oven and plumbed for an american fridge freezer. Measurements: 5.4m x 3.66m
W/C: White W/C. Measurements: 0.80m x 1.20m
First Floor Comprises:
Landing Area: Laminate flooring throughout with freshly painted white walls. Double hotpress off the landing and a single store off the landing.
Bedroom 1: Front facing double bedroom with laminate flooring and white painted walls; with built in single wardrobe. Measurements: 3.65m x3.17m
Bedroom 2: Rear facing double bedroom with laminate flooring and white painted walls; with built in single wardrobe. Measurements: 3.65m x 3.00m
Bedroom 3: A spacious single bedroom with laminate flooring. Measurements: 2.83m x 2.18m
Bathroom: A three piece family bathroom with floor to wall tiles. Measurements: 2.32m x 2.12m
Property: Chainfree
EPC: Uploading
If you would like to arrange a private viewing please contact our Toomebridge office on 02879659444.


