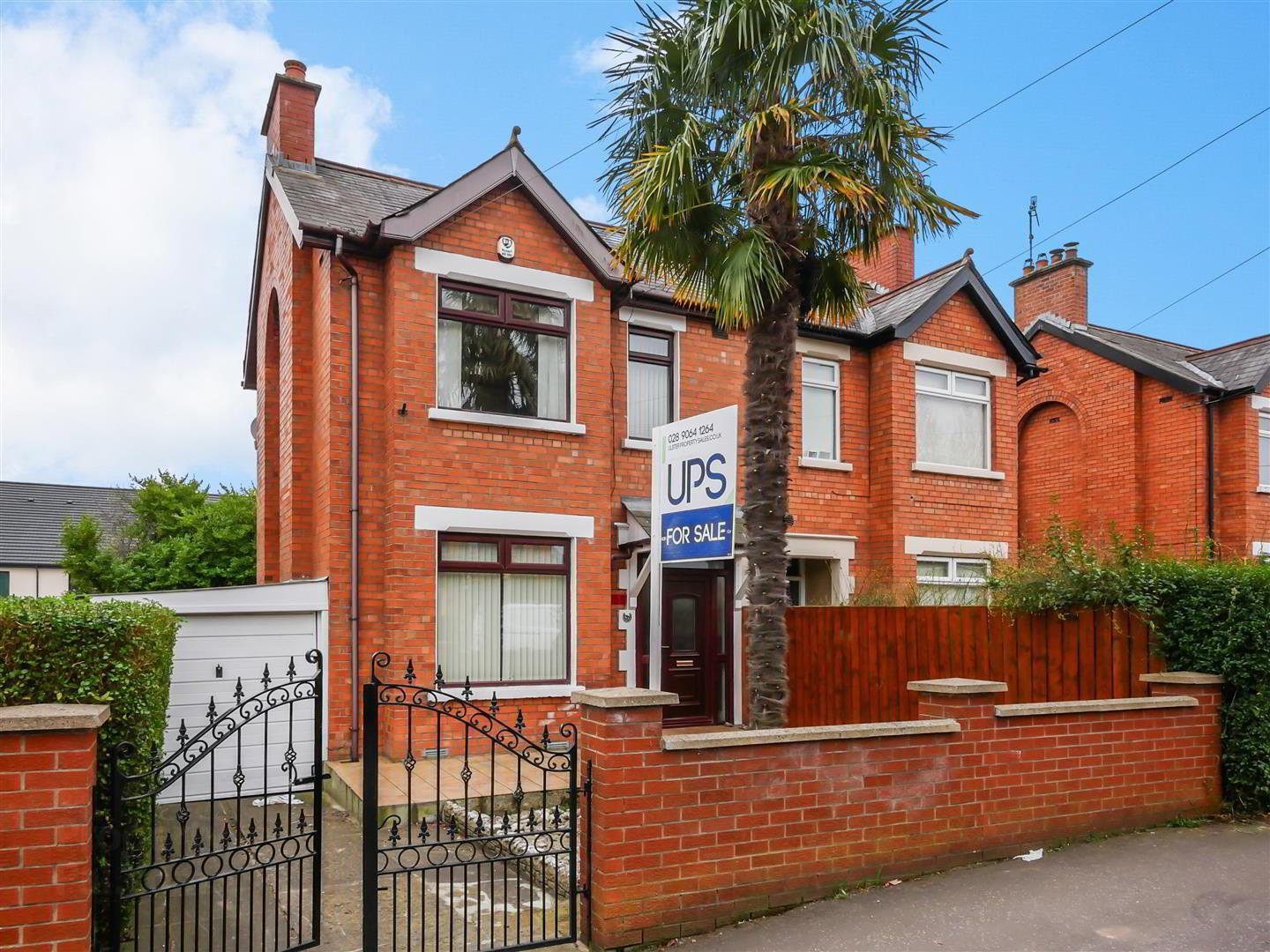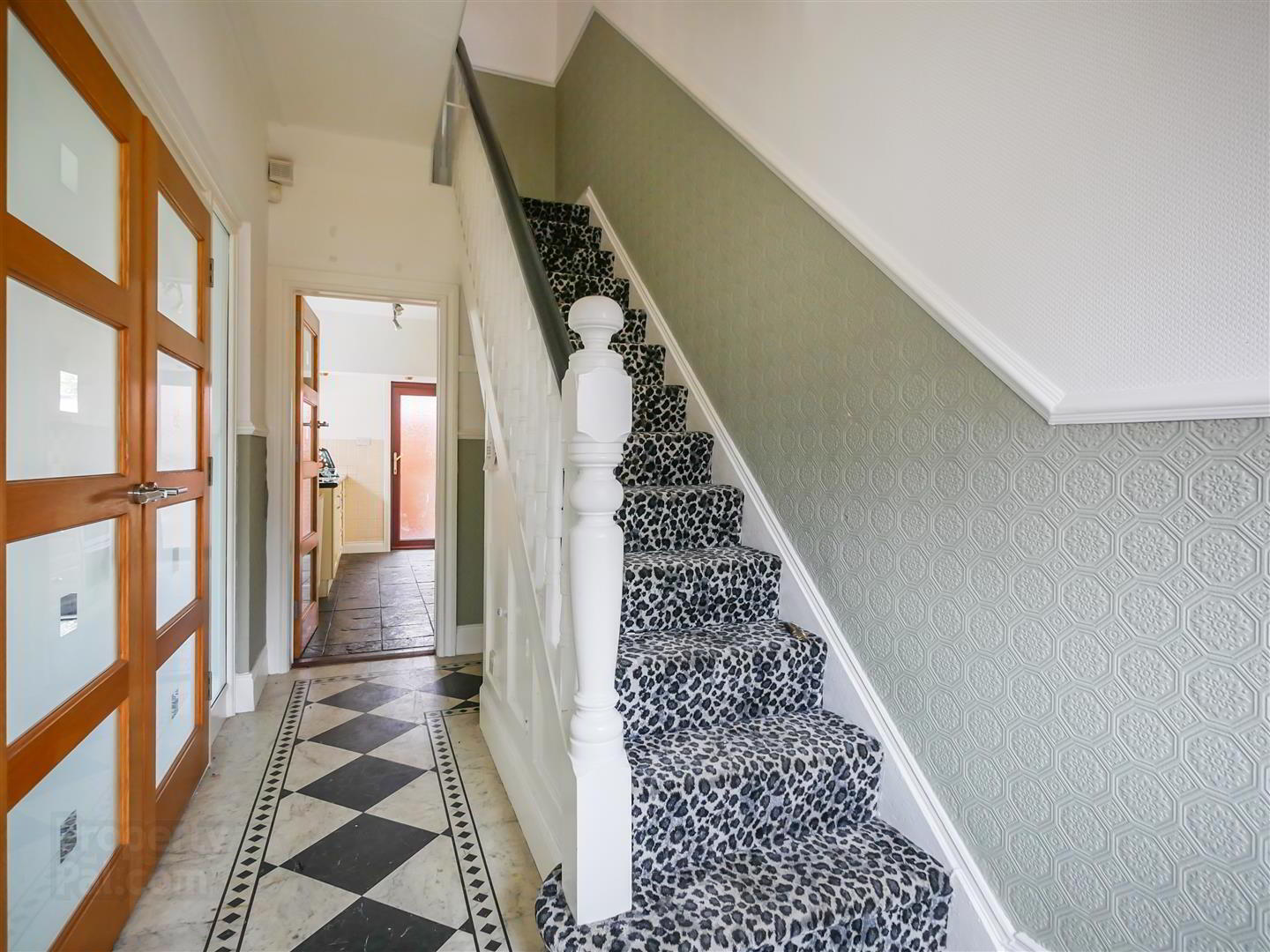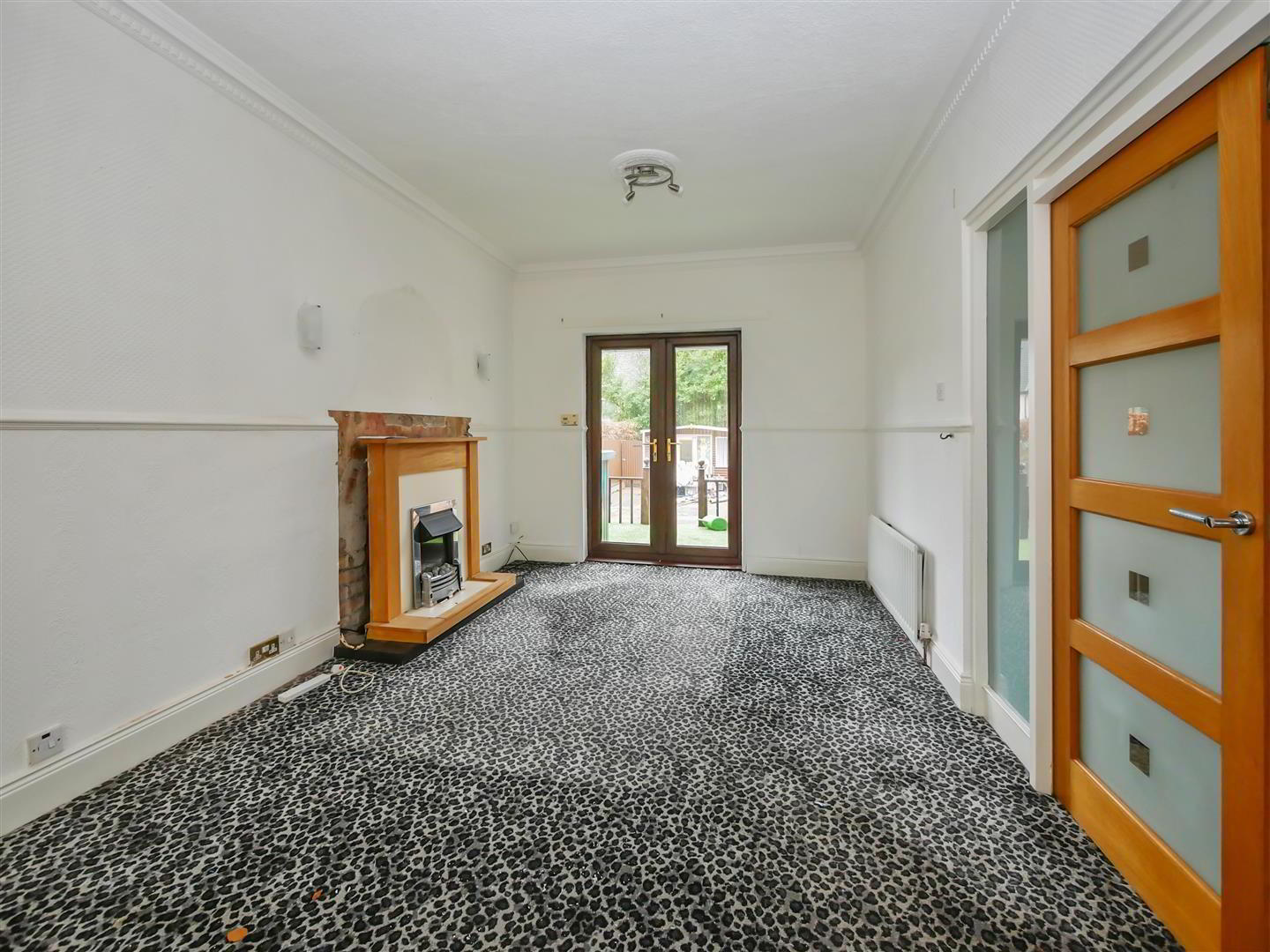


58 Onslow Parade,
Cregagh Road, Belfast, BT6 0AS
3 Bed Semi-detached House
Asking Price £219,950
3 Bedrooms
1 Bathroom
1 Reception
Property Overview
Status
For Sale
Style
Semi-detached House
Bedrooms
3
Bathrooms
1
Receptions
1
Property Features
Tenure
Leasehold
Energy Rating
Broadband
*³
Property Financials
Price
Asking Price £219,950
Stamp Duty
Rates
£1,137.25 pa*¹
Typical Mortgage
Property Engagement
Views All Time
4,285

Features
- Red brick semi detached home
- Three bedrooms
- Lounge open to dining area
- Fitted kitchen
- 1st floor white bathroom suite
- Oil fired central heating
- Double glazed windows
- Off street parking / Carport
- Enclosed rear gardens
- Chain free onward sale
This chain free red brick semi detached home is located in a highly popular and convenient setting within the east of the City. Onslow Parade is a popular residential location off the Cregagh Road which continues to Ravenhill Park and onto the Ravenhill Road thus providing easy access to most parts of the city. Close by is the popular Forestside Shopping Centre and leading schools, both primary and post primary. The Cregagh, Ravenhill and Ormeau areas are within walking distance with an array of independent shops/vibrant cafés and restaurants. Green open spaces include Ormeau Park and Cherryvale Playing Fields, where park runs, and outdoor social events are a regular feature. For sporting enthusiasts, the Ulster Rugby stadium and Ormeau and Belvoir Park Golf Clubs are all close by. This is a wonderful opportunity to purchase in a highly sought-after location.
- The accommodation comprises
- Pvc double glazed front door leading to the entrance hall.
- Entrance hall
- Under stairs annex, double doors to the lounge / dining
- Lounge / dining 6.43m x 3.07m (21'1 x 10'1)
- Double glazed French doors leading to the rear gardens.
- Dining area
- Kitchen 4.19m x 2.03m (13'9 x 6'8)
- Range of high and low level units, single drainer 1 1/4 bowl sink unit with mixer taps, formica work surfaces, part tiled walls, 4 ring hob and double oven, extractor fan. Access to covered rear porch.
- Coverered rear porch
- Light and power, pvc oil tank.
- 1st floor
- Landing, access to the roof space.
- Bedroom 1 3.51m x 2.92m (11'6 x 9'7)
- Bedroom 2 3.10m x 2.90m (10'2 x 9'6)
- Bedroom 3 2.03m x 1.96m (6'8 x 6'5)
- Built in robes and storage.
- Bathroom 1.98m x 1.91m (6'6 x 6'3 )
- White suite comprising panelled bath, mixer taps, Chrome thermostatically controlled shower, low flush w/c, wash hand basin with storage below, pvc panelled ceiling, recessed spotlights.
- Outside
- Off street parking to the front leading to the carport.
- Carport.
- Up and over door.
- Front gardens
- Rear gardens
- Large low maintenance gardens to the rear, flagged with additional decking area. outside tap, boiler house housing oil fired boiler. Multiple garden sheds / storage.
- Rear elevation



