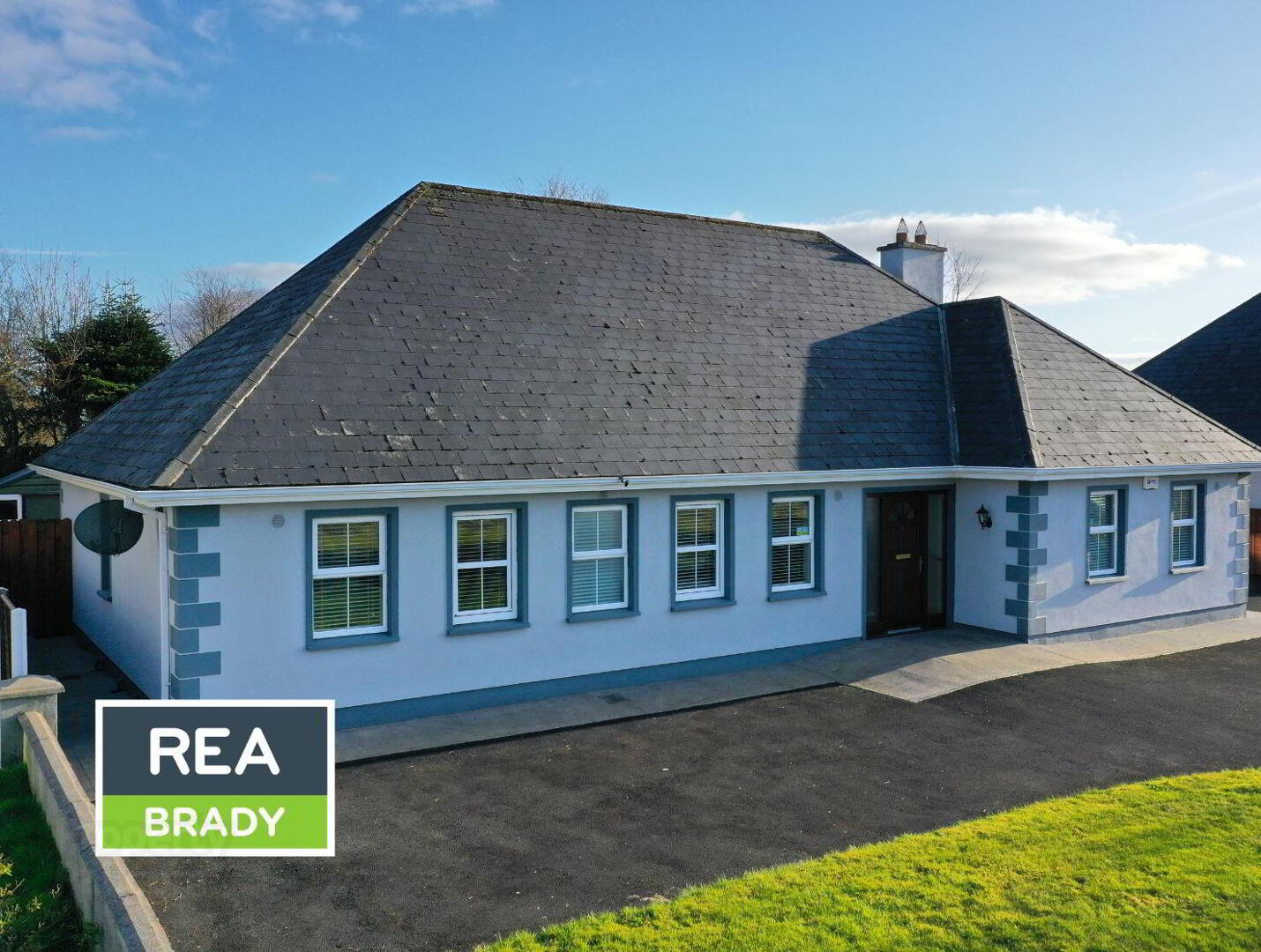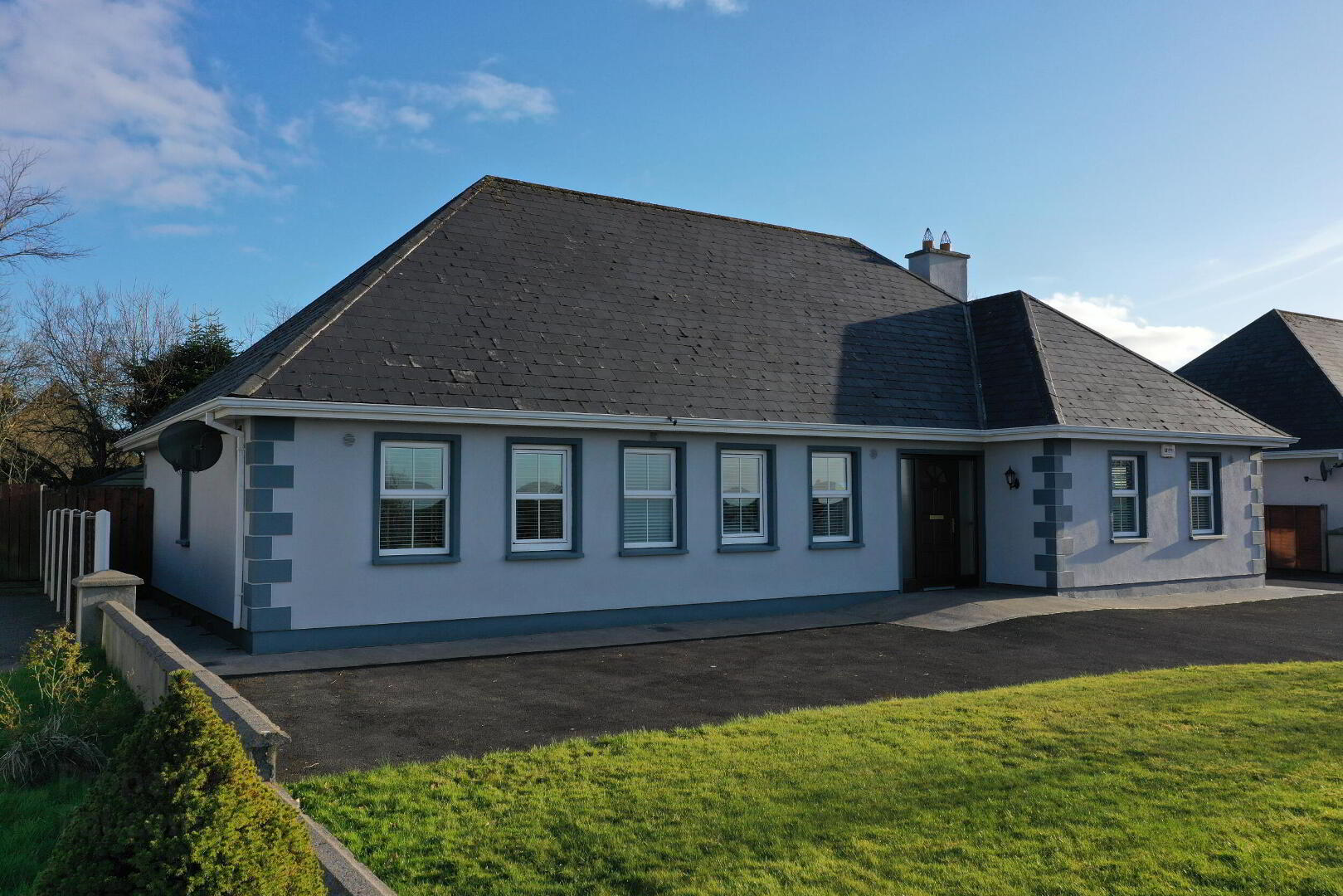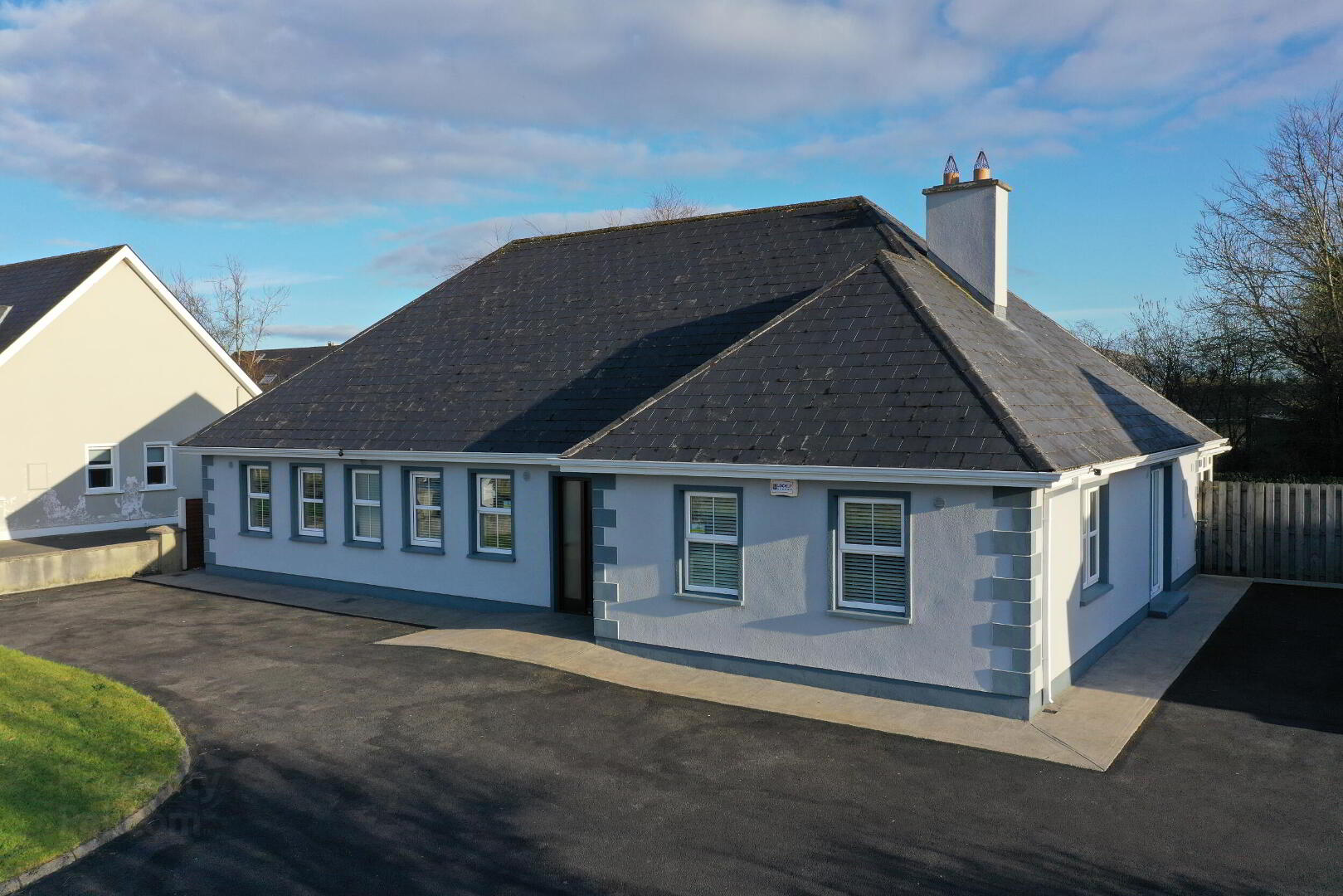


9 Green Hill,
Ballinameen, Boyle, F52VE24
4 Bed Bungalow
Price €285,000
4 Bedrooms
3 Bathrooms
Property Overview
Status
For Sale
Style
Bungalow
Bedrooms
4
Bathrooms
3
Property Features
Size
168.1 sq m (1,809.7 sq ft)
Tenure
Not Provided
Energy Rating

Property Financials
Price
€285,000
Stamp Duty
€2,850*²
Property Engagement
Views All Time
158

Features
- Option to purchase contents.
- Fibre broadband
- All mains services
Accommodation
Entrance Hall
5.19m x 2.08m Tiled floor, dado rail, radiator, cloakroom, coving to ceiling and ceiling rose.
Corridor
9.08m x 1.06m Tiled floor, dado rail, power points, hot press, stira stairs to attic, coving to ceiling.
Sitting Room
5.18m x 5.13m Solid oak flooring, windows to 2 elevations, wall lights, coving to ceiling, ceiling rose, open fire with timber mantle and granite hearth, 2 x radiator, power points, tv point, phone point.
Kitchen/Dining
5.41m x 4.65m Tiled floor, coving to ceiling, solid oak fitted kitchen units, tiled splash back, integrated hob and oven, extractor fan, integrated dishwasher, integrated fridge freezer, sink unit with drinking water filter, sliding patio doors, double doors to sun room, power points tv point, phone point, option to install stove.
Utility Room
3.20m x 1.88m Tiled floor, oak units with sink, plumbed for appliances, uPVC back door, power points, coving, radiator.
WC
1.87m x 1.14m Tiled floor, fully tiled walls, radiator, wc, whb.
Sun Room
4.42m x 4.15m Tiled floor, glazing to 3 elevations, southwesterly aspect, 2 x radiators, power points, tv point, french doors to rear patio.
Bathroom
2.78m x 2.37m Tiled floor, tiled floor, radiator, wc, whb, bath with shower mixer, shaving light & socket.
Bedroom 1
3.58m x 3.37m Located to the front of the house, laminate flooring, built in wardrobe & desk, radiator, power points, broadband connection.
Bedroom 2
3.64m x 3.37m Located to the rear of the house, laminate flooring, built in wardrobe and desk, power points, radiator.
Bedroom 3
3.88m x 3.37m Located to the front of the house, laminate flooring, built in wardrobes, radiator, power points, phone point, en-suite bathroom.
En-suite
3.37m x 1.15m Tiled floor, fully tiled walls, pumped shower, wc, whb, radiator, shaving light with socket.
Bedroom 4
3.68m x 3.66m Located to the rear of the house, laminate flooring, built in wardrobes, radiator, power points, phone point, en-suite bathroom.
En-suite
2.56m x 1.05m Tiled floor, fully tiled walls, electric shower, wc, whb, radiator, shaving light with socket.
Outside
Rear Patio Tarmac drive Lawned gardens Steel shedDirections
F52 VE24

Click here to view the 3D tour


