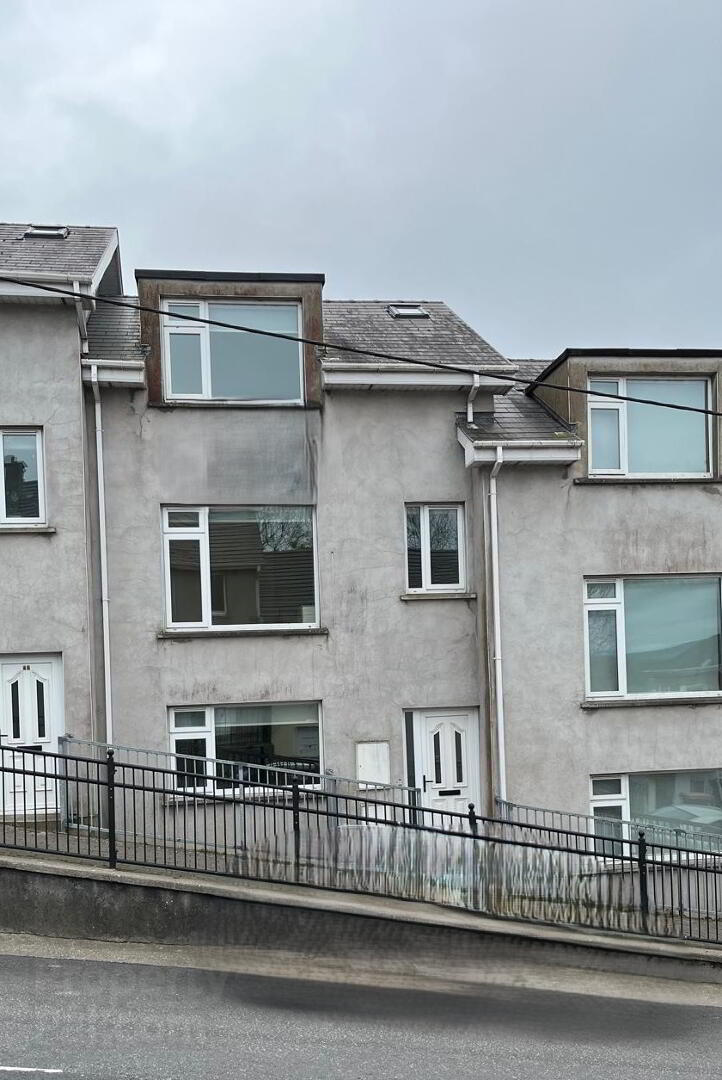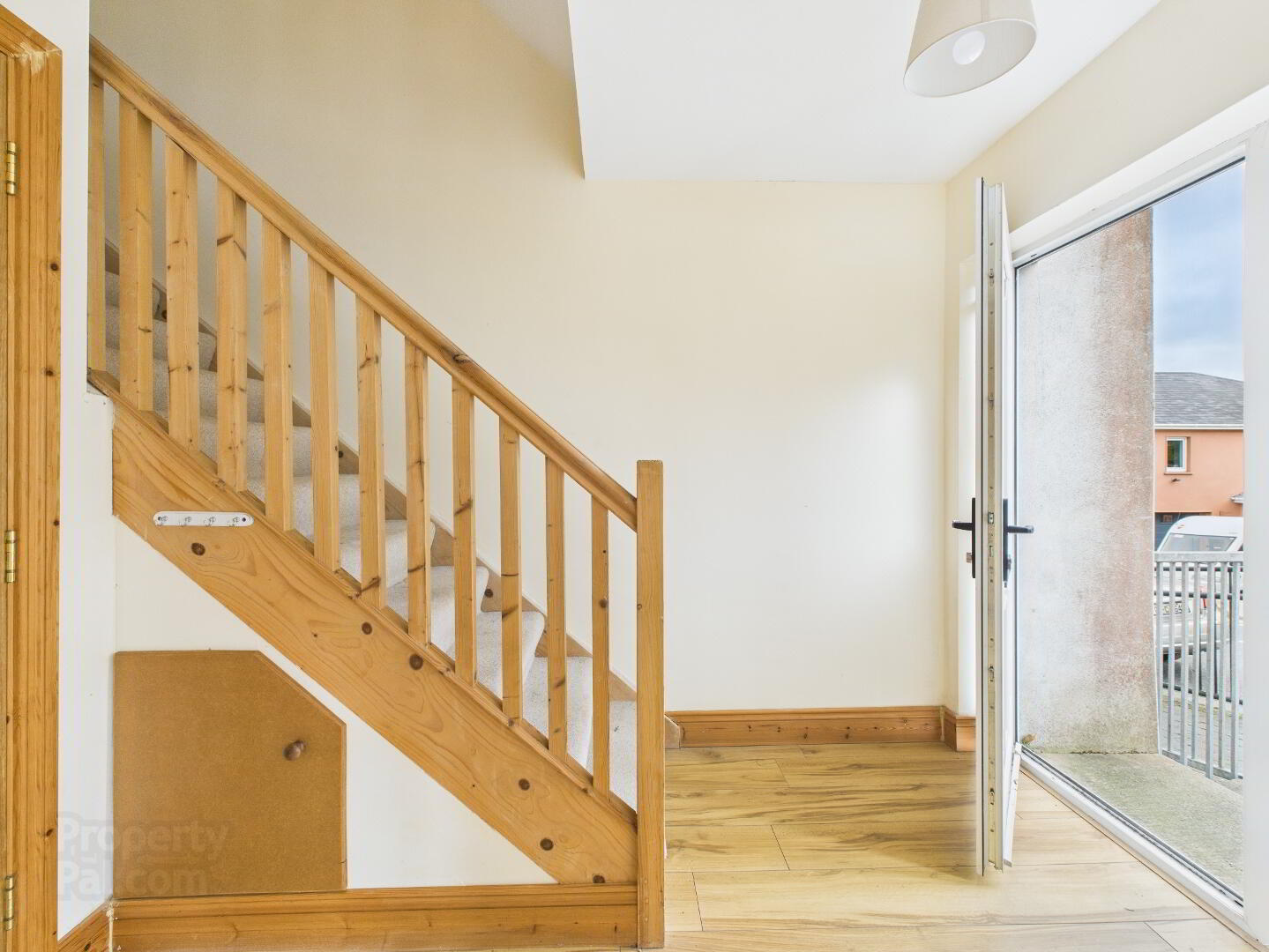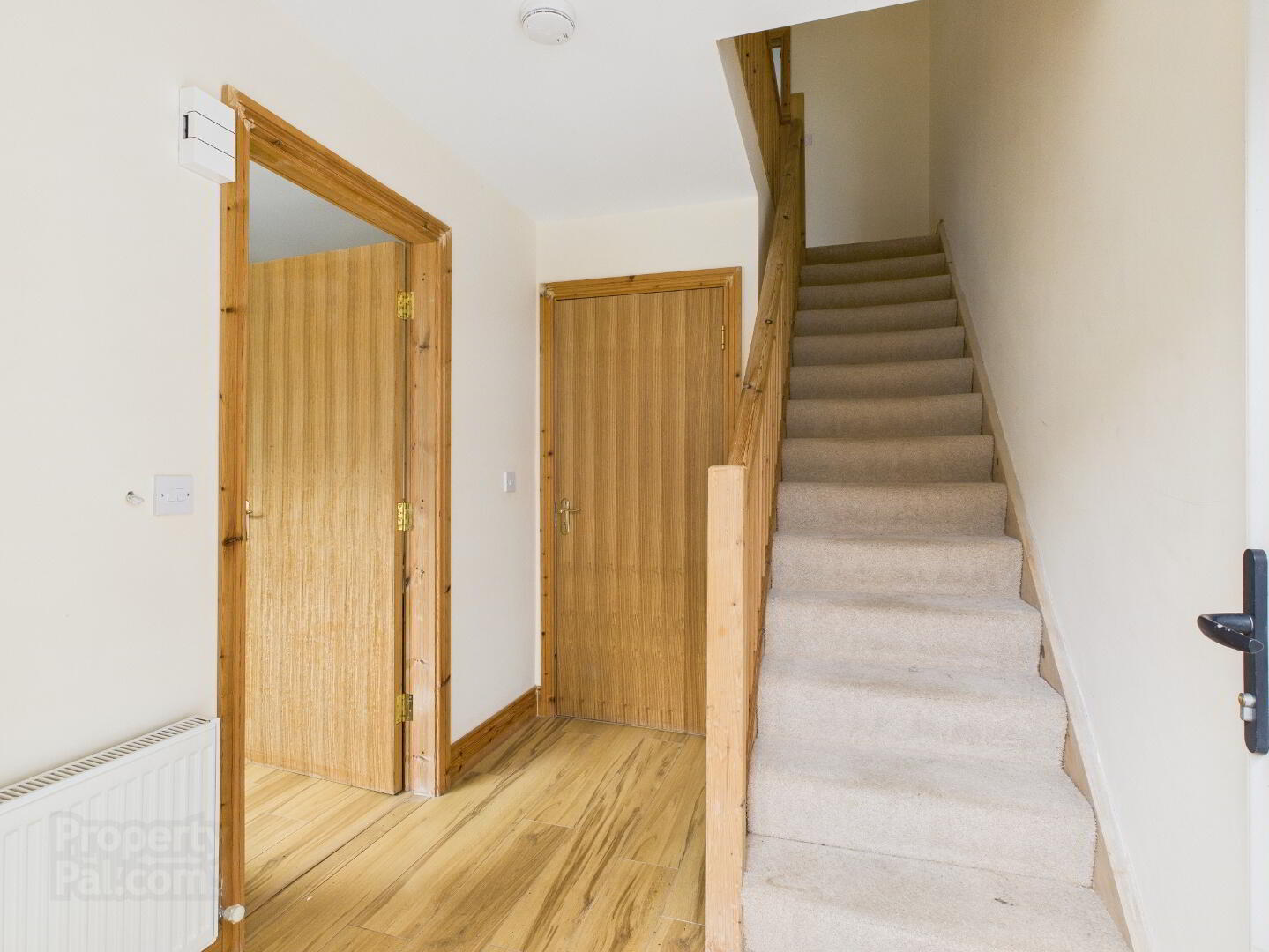


47 Richmond Hill Fermoy,
Fermoy, P61YD74
4 Bed Mid-terrace House
POA
4 Bedrooms
3 Bathrooms
1 Reception
Property Overview
Status
For Sale
Style
Mid-terrace House
Bedrooms
4
Bathrooms
3
Receptions
1
Property Features
Size
113.7 sq m (1,224 sq ft)
Tenure
Not Provided
Heating
Gas
Property Financials
Price
POA
Property Engagement
Views All Time
78

FOR SALE
47 Richmond Hill, Fermoy, Co Cork P61 YD74
Paul O’Driscoll Auctioneer is delighted to bring to the market this unique opportunity to purchase a property in Fermoy town centre.
Located just off the main street of Fermoy within walking distance of all amenities. This well-appointed 4 bedroomed 3 bath, 3 storey residence is in excellent condition throughout and is ideal as a starter home or investment opportunity.
The property was built in 2010 and has a BER rating of B1.
Viewing of this spacious and bright home is highly recommended.
ACCOMMODATION
Entrance Hall: 8ft 10 x 6ft 8
PVC panel front door with letter box.
Laminate timber flooring. Radiator. Pine staircase with under stairs storage.
Guest toilet 6ft 8 x 4ft 10
Toilet. Wash hand basin. Tiled flooring.
Open plan kitchen-dining-living Room: 23ft 4 x 10ft 3
Bright spacious room with large window overlooking street.
Double doors to enclosed rear yard.
Laminate timber flooring. 2 double radiators.
Fully fitted kitchen with wall and floor units. Stainless steel sink with hot and cold.
Plumbed for washing machine. Extractor fan and wired for electric cooker.
Tiled flooring and splashback. Window.
First floor:
Large spacious landing with window. Laminate timber flooring.
Bedroom 1: 11ft 5 x 10ft 11
Laminate timber flooring. Radiator. Window.
Bedroom 2: 11ft 4 x 10ft 11
Laminate timber flooring. Radiator. Window.
Bathroom: 6ft 3 x 5ft 10
Large spacious bathroom. Toilet, wash hand basin and walk in fully tiled shower unit.
Vinyl flooring. Radiator. Window.
Second floor:
Carpeted stairs and laminate timber flooring on landing. Velux window.
Hot press with dual immersion.
Bathroom: 6ft 3 x 5ft 11
Vinyl flooring. Velux window. Radiator. Toilet, wash hand basin and bath with mixed taps and tiled surround.
Bedroom 3: 11ft 6 x 10ft 11
Laminate timber flooring. Radiator. Window.
Bedroom 4: 11ft 5 x 10ft 11
Laminate timber flooring. Radiator. Window.
Outside: Enclosed walled in rear yard.
Services: Mains Water. Mains Sewage. Gas Fired Central Heating.
BER: B1
Features:
4 Spacious Bedrooms and 3 bath.
Double glazed PVC windows throughout.
Excellent location within the town centre.
Turnkey condition.
VIEWINGS
Viewing of this residence comes highly recommended and is strictly by prior appointment. Please contact Paul O’Driscoll to arrange a viewing.

Click here to view the 3D tour



