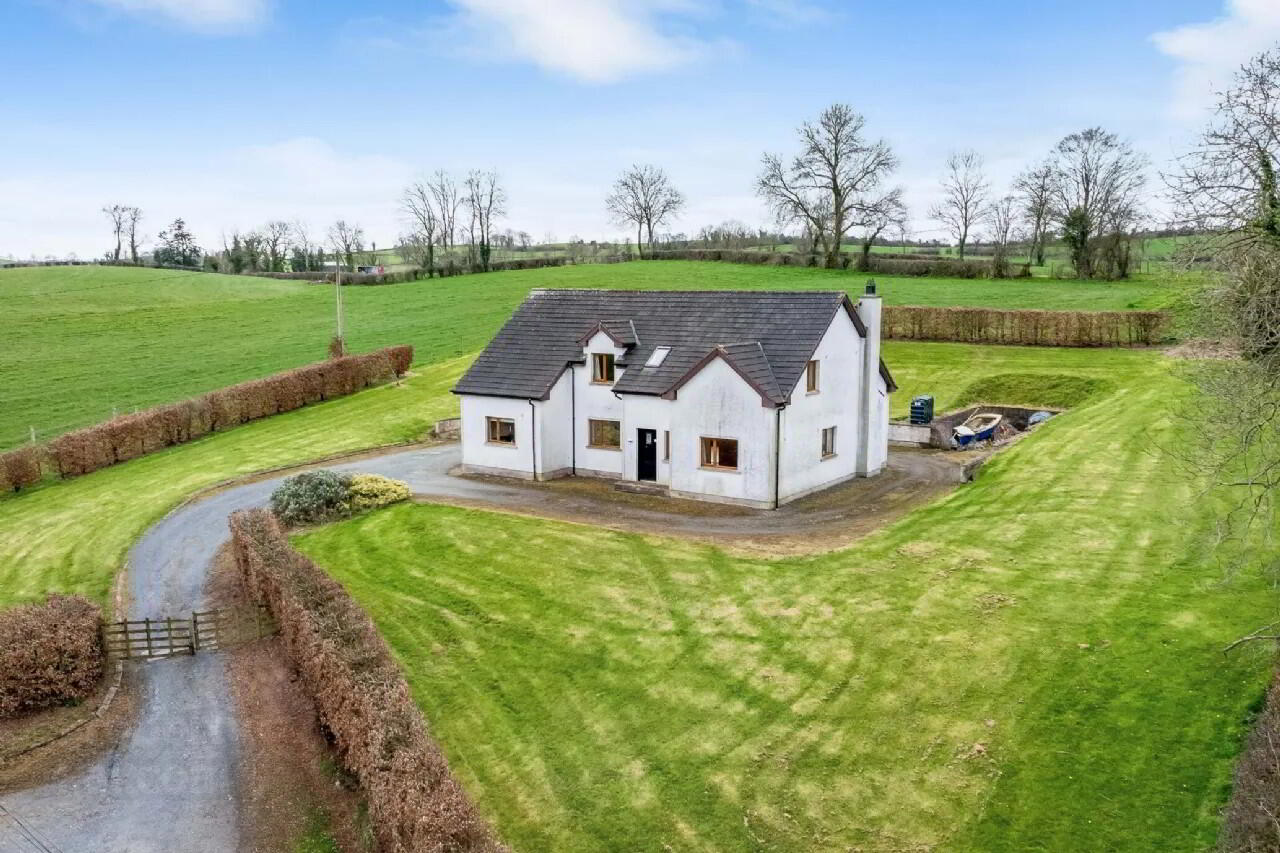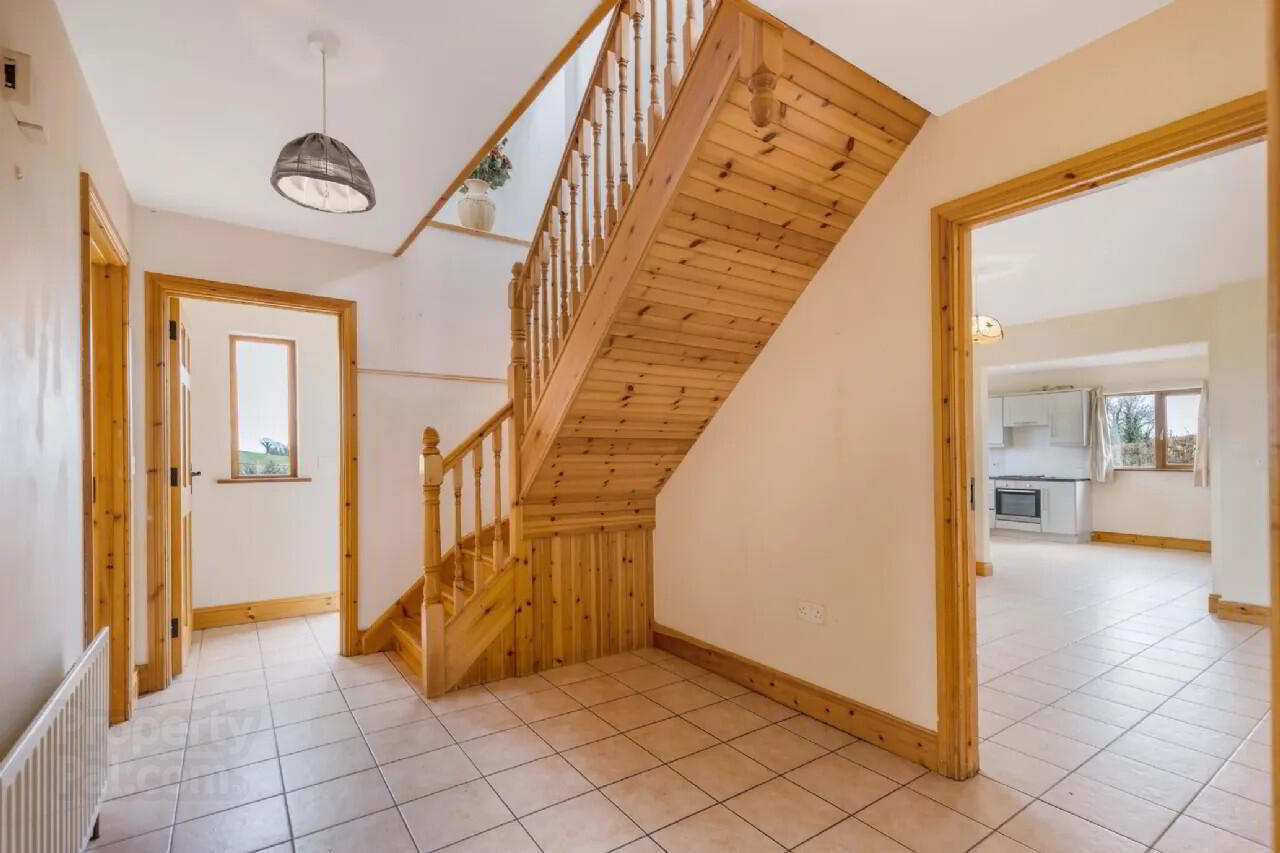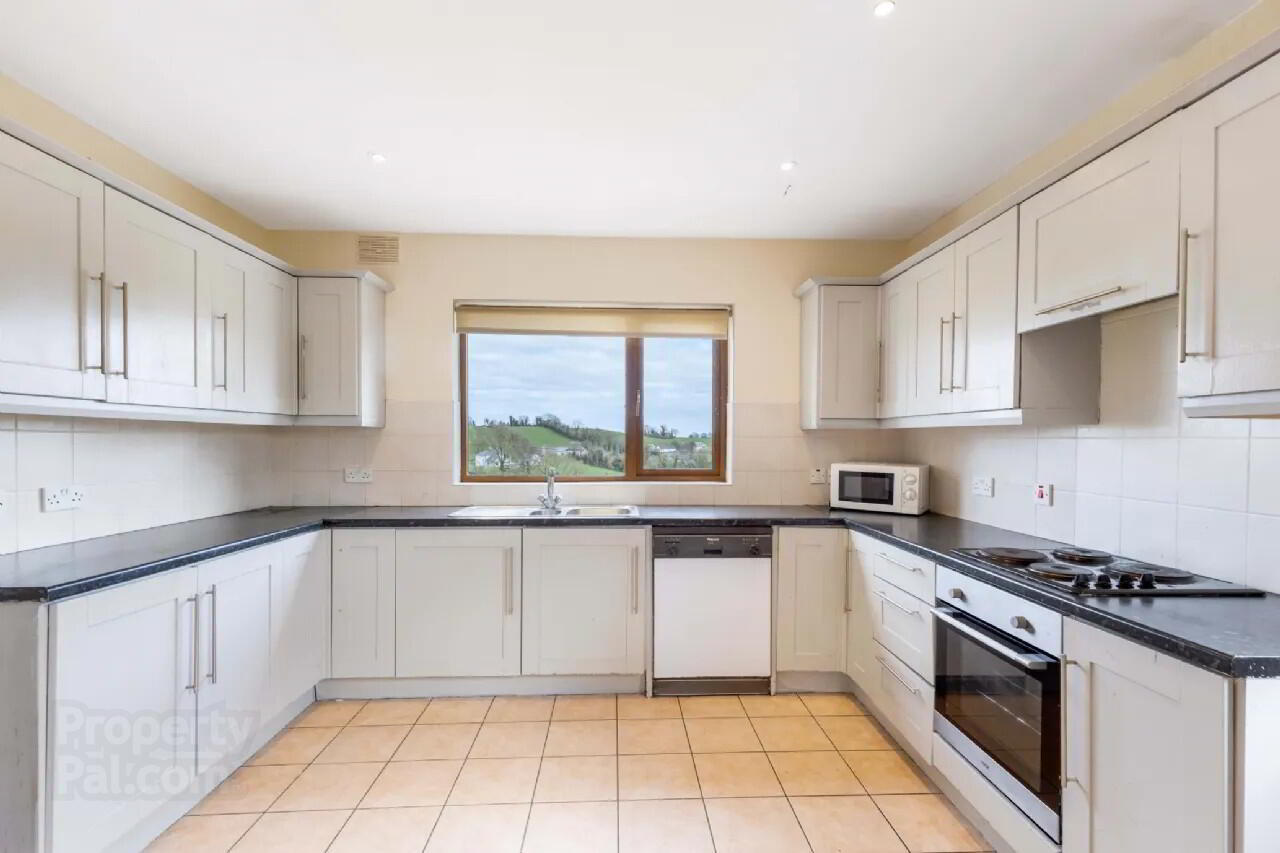


Belderg
Glaslough, H18AE65
5 Bed House
Asking Price €340,000
5 Bedrooms
4 Bathrooms
Property Overview
Status
For Sale
Style
House
Bedrooms
5
Bathrooms
4
Property Features
Tenure
Not Provided
Energy Rating

Property Financials
Price
Asking Price €340,000
Stamp Duty
€3,400*²
Property Engagement
Views All Time
357

Features
- Total floor area: 221 sq mts ( 2379 sq ft) approximately
- Site area: 0.31 HA approx. ( 0.77 acres)
- Very tranquil setting and a quiet road
- Ease of access to the N2 Dublin-Derry road
- 10 minute drive to Monaghan town and to both villages of Emyvale Glaslough
- Sought-after Glaslough area (Close proximity to picturesque village of Glaslough and the magnificent grounds of the Castle Leslie Estate).
- School on either end of the road running parallel -
- Corracrin School Chapel only 5 minutes away to the left Billis NS only 5 Minutes to the right
- Ground floor office
- Upvc double glazing
- Oil fired central heating
- Hi-speed broadband
Sherry FitzGerald Conor Mc Manus are delighted to present to the market Belderg, Glaslough, Monaghan.
A five bedroom house with a downstairs office.
A truly spacious detached home, nestled on a spacious site with scenic views of the countryside. The location is super convenient being only minutes from the N2 Dublin-Derry road.
The accommodation in brief comprises of the entrance hall, the living room, sitting room, kitchen/dining, utility room, guest wc, a bedroom and an office on the ground floor. Along the second floor are a further four bedrooms (two of which are en-suite with walk-in wardrobes) and the main bathroom, completing the generous accommodation.
Outside, the property is centered on a spacious site with a wrap-around drive. Gently elevated off the road and enjoying the view of the surrounding countryside.
This attractive property is an excellent addition to the market and will impress perspective viewers.
Viewing is highly recommended and by appointment only with the agent. Entrance Hall: Tiled floor, pine solid wood stairs.
Kitchen Dining Room: (4.63m x 3.72m + 3.05m x 3.70m) Front facing, tiled floor, open plan.
Utility Room: 2.61m x 2.50m Tiled floor, fitted units & sink, back door.
Guest WC: Tiled floor, wc, wash hand basin.
Living Room: 5.26m x 4.18m Rear facing, wooden floor.
Sitting Room: 4.77m x 4.18m Rear facing, carpet floor, open fire with a solid wood fireplace.
Office: 3.63m x 2.42m Side facing, double, wooden floor.
Bedroom 1: 3.63m x 3.11m Front facing, double, wooden floor.
Landing: Wooden floor, velux window.
Bedroom 2: 4.19m x 3.77m Side facing, double, built-in wardrobe.
Bedroom 3: 4.12m x 3.77m Rear facing, double, carpet floor, built-in wardrobe, dormer window.
Bathroom: 2.87m x 2.45m Tiled floor, shower, bath, wc, wash hand basin
Bedroom 4: 3.65m x 2.85m Rear facing, double, wooden floor, velux rooflight, walk-in wardrobe.
En-Suite: 3.75m x 2.00m Tiled floor, shower, wc, wash hand basin.
Bedroom 5 4.22m x 3.88m Master. Front facing, wood floor, dormer window, large walk-in wardrobe.
Walk-in Wardrobe:
BER: C1
BER Number: 103000618
Energy Performance Indicator: 169.15
No description
BER Details
BER Rating: C1
BER No.: 103000618
Energy Performance Indicator: 169.15 kWh/m²/yr


