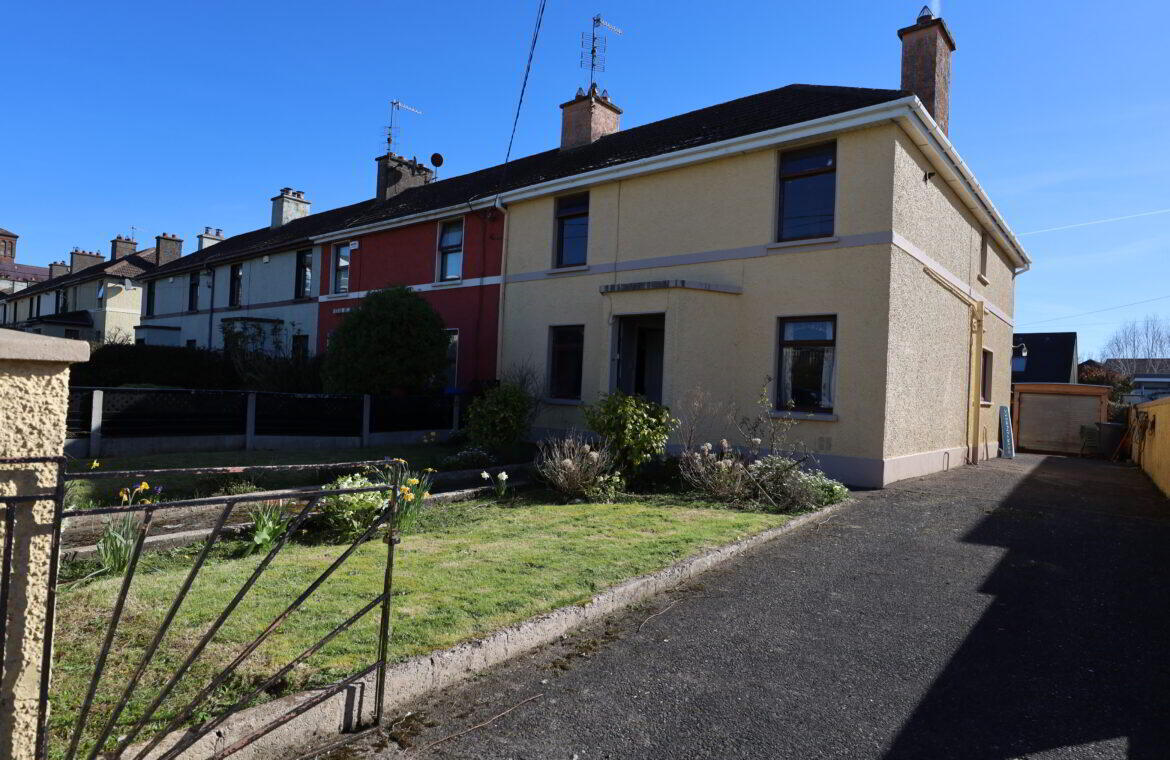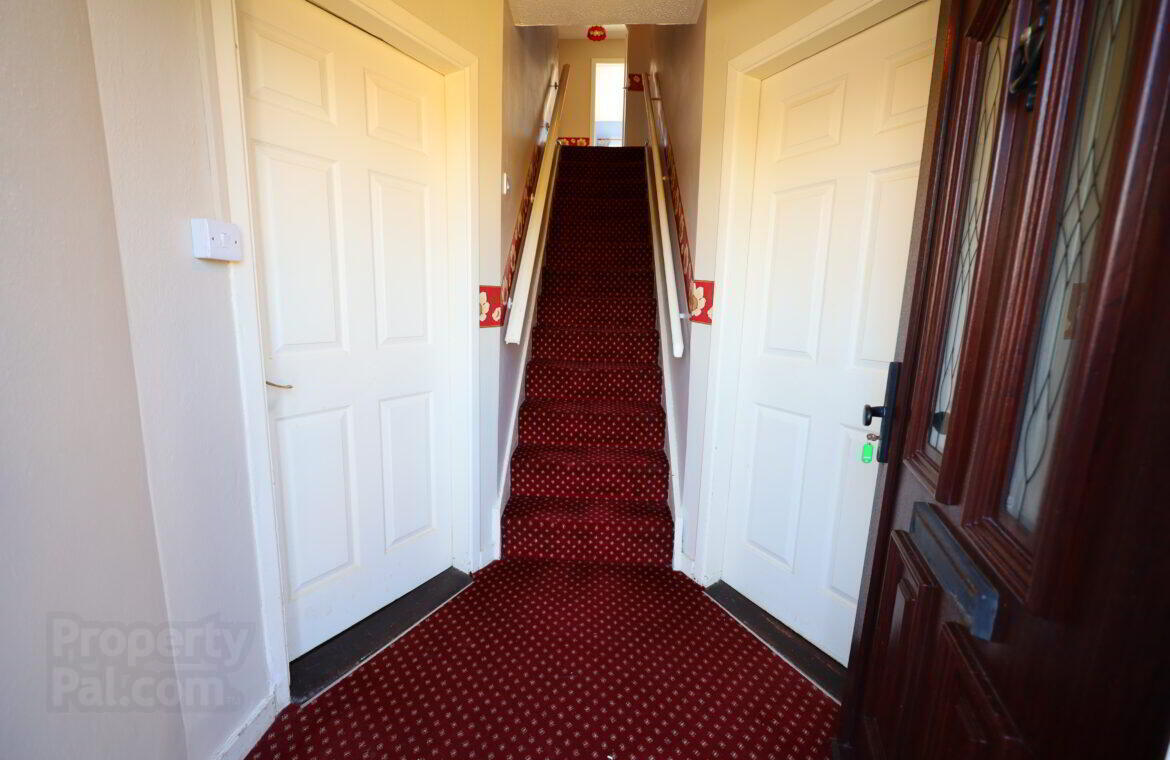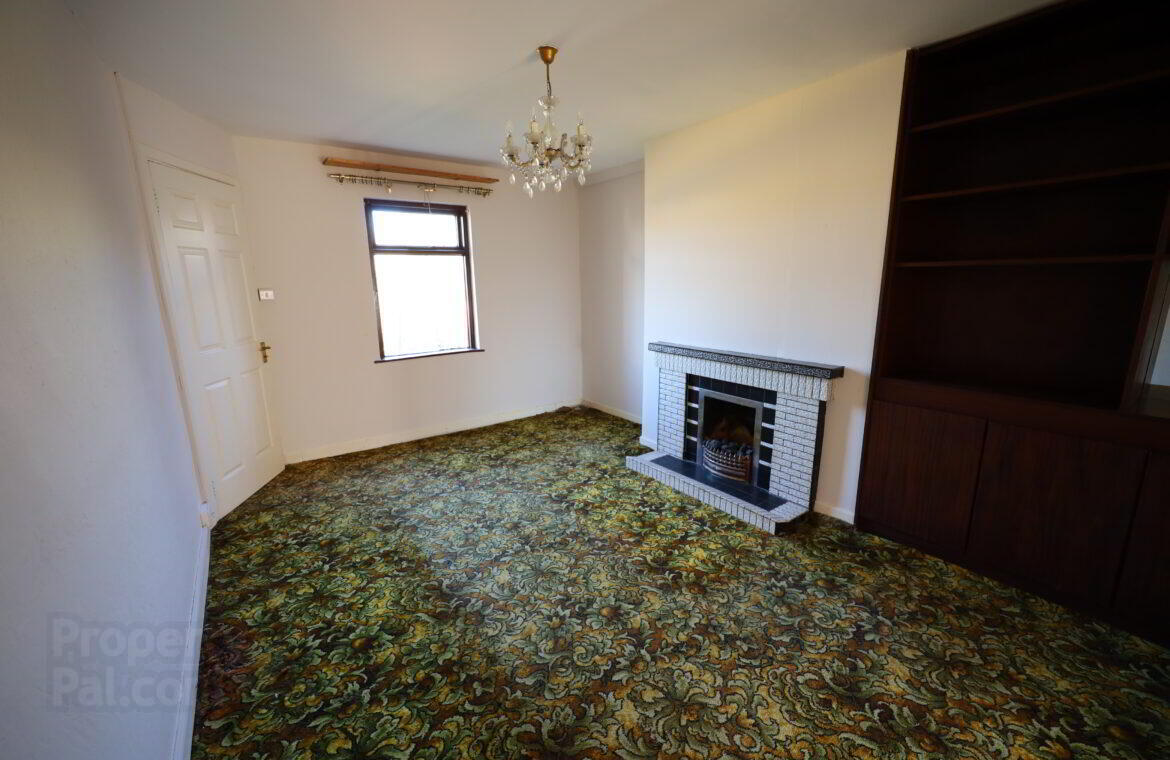


1 St. John's Terrace,
Cork Road, Carrigaline, P43NV96
4 Bed End-terrace House
Price €320,000
4 Bedrooms
2 Bathrooms
Property Overview
Status
For Sale
Style
End-terrace House
Bedrooms
4
Bathrooms
2
Property Features
Tenure
Not Provided
Property Financials
Price
€320,000
Stamp Duty
€3,200*²
Property Engagement
Views All Time
81

Features
- House for sale Ideal location Natural Gas Central Heating Short Walk to Village
For Sale by Private Treaty.
Dennehy Auctioneers are delighted to offer rare opportunity to purchase this strategically located, large, extended, four bed semi-detached residence in the heart of Carrigaline adjacent to Carrigaline Main Street. Situated on large gardens with full vehicular access, front to rear and separate rear access from private lane, this is a must see property with endless options.
Accommodation comprises of reception hall, sitting room, dining room, family room, kitchen, back hall, downstairs W.C. First floor with four bedrooms and shower room.
Composite woodgrain PVC front door to reception hall. Reception hall carpeted, carpeted stairs to first floor.
Dining Room: 4.54 m x 3.37 m
Carpeted. Open fireplace with tiled surround. Built in unit. Archway to dining room.
Family Room: 5.3 m x 3.8 m
Carpeted. Door to dining room.
Family Room: 4.6 m x 3.4 m
Carpeted. Open fireplace with coal effect gas fired insert. Built in units in alcoves. Large storage closet under stairs. Kitchen off.
Kitchen: 3.78 m x 2.45 m
Vinyl flooring. Galley style kitchen with extensive array of built in units with ceramic hob, single drainer stainless steel sink and double oven. Door to back hall.
Back hall with vinyl flooring. W.C. off. Teak door to rear garden.
W. C. with tiled floor. White suite of toilet and wash hand basin with tiling over.
First floor with spacious landing. Large hot press battened out for airing, lagged cylinder with dual immersion.
Bedroom One: 3.36 m x 3.18 m
Carpeted. Fitted wardrobes and built in bedside lockers.
Bedroom Two: 3 m x 5.1 m
Carpeted. Fitted wardrobes, two doubles and vanity.
Bedroom Three: 4.57 m x 3.3 m
Carpeted. Built in wardrobes, two double, two singles. Built in bedhead.
Bedroom Four: 4.56 m x 2.56 m
Carpeted. Recessed closet and mains gas boiler.
Shower Room:
Tiled floor and walls. White suite of toilet, wash hand basin and pedestal. Walk in shower with electric shower unit.
Outside:
Exceptionally large rear garden. Large concrete patio. Concrete pathway. Extensive lawns, Access to rear garden via separate private laneway. Block built garage. Full vehicular access at side of residence. Concrete and tarmacadam driveway. Front garden fully walled in with pillars gates and separate pedestrian access with pedestrian gate and pillars. Lawn, flowers and mature shrubberies.
Services:
Mains water, mains sewer, natural gas central heating servicing radiators throughout.
Sale to include:
Carpets, curtains, light fittings, washing machine, fridge-freezer, hob & double oven.
Title:
Freehold


