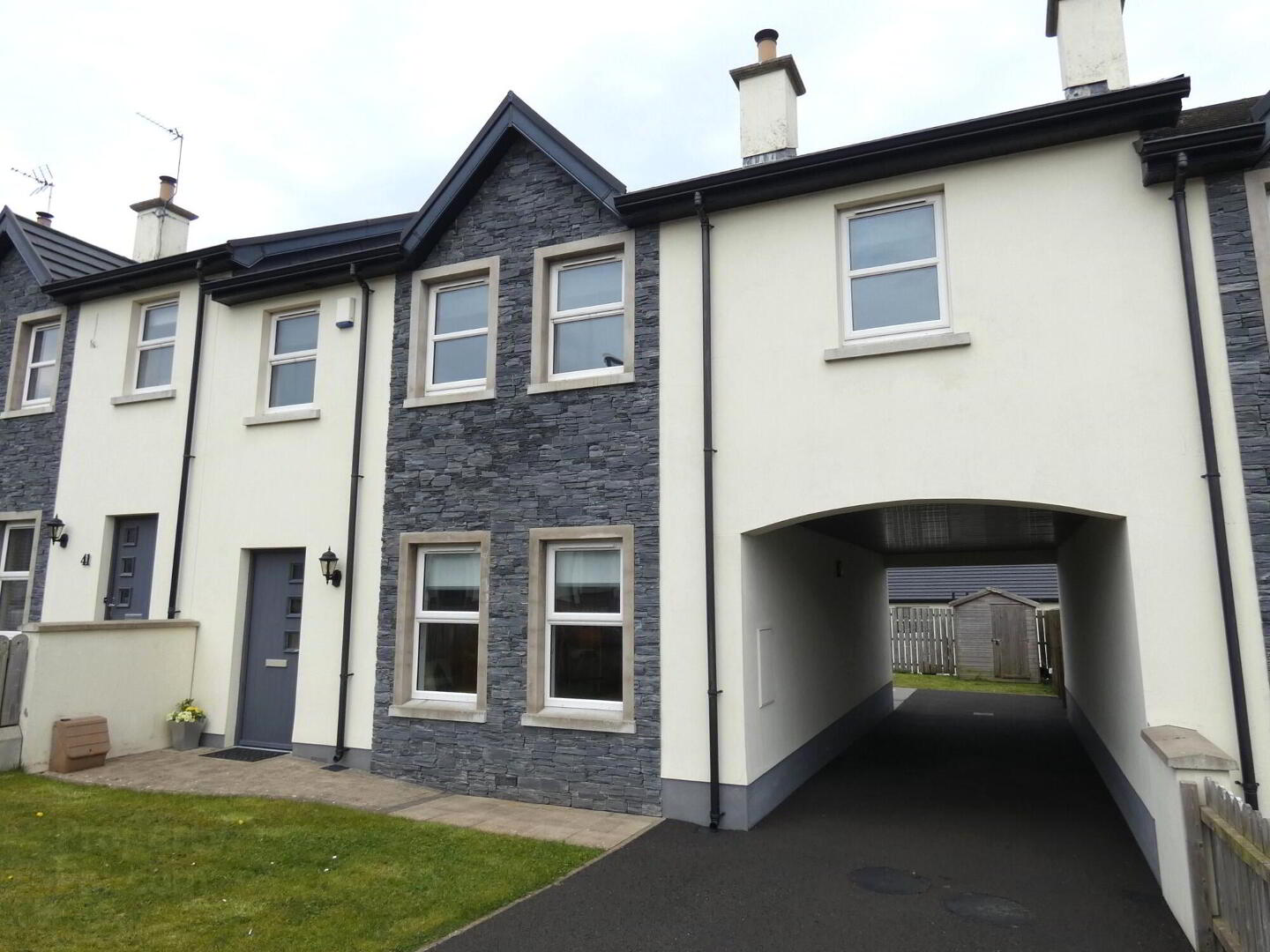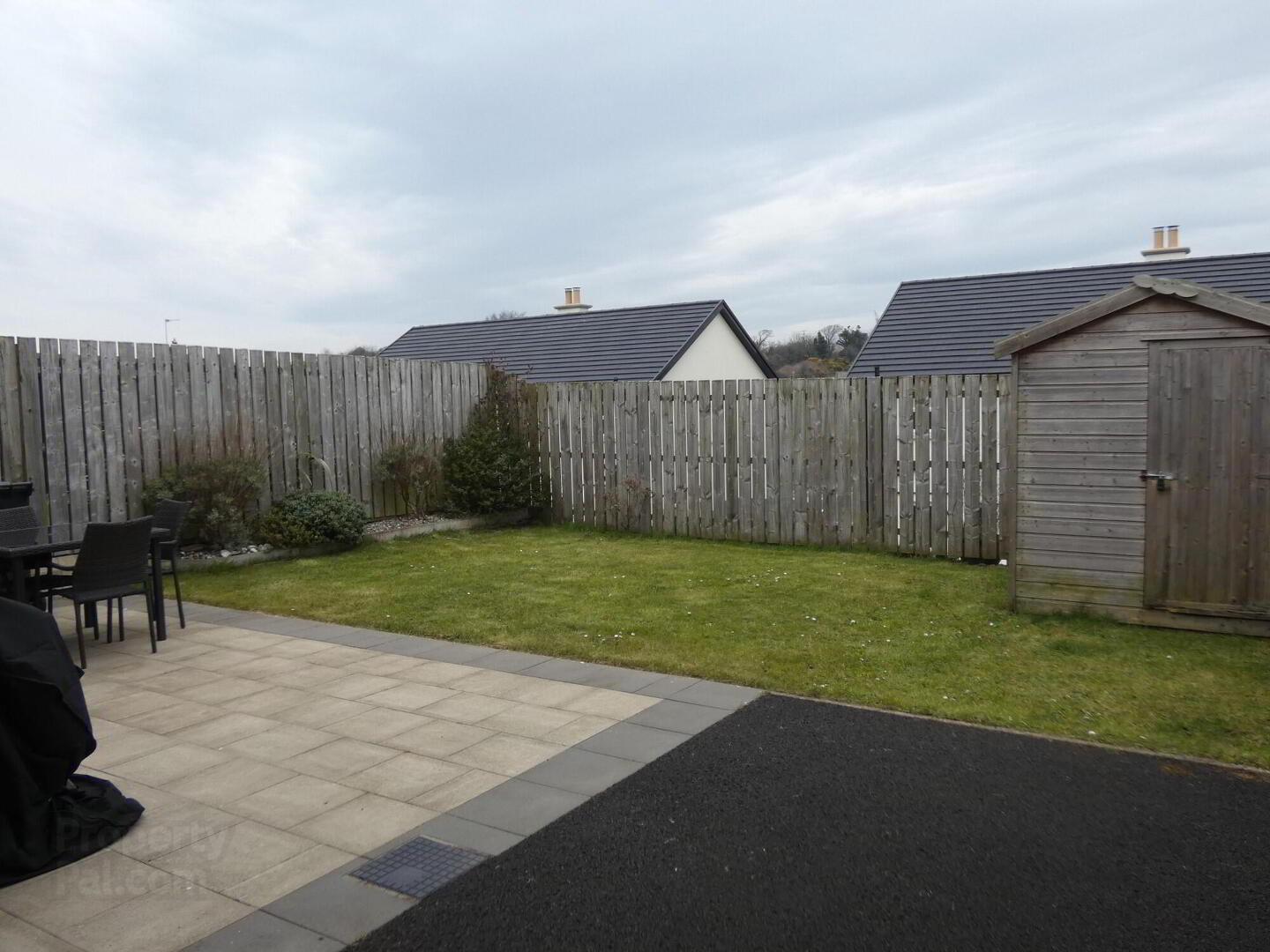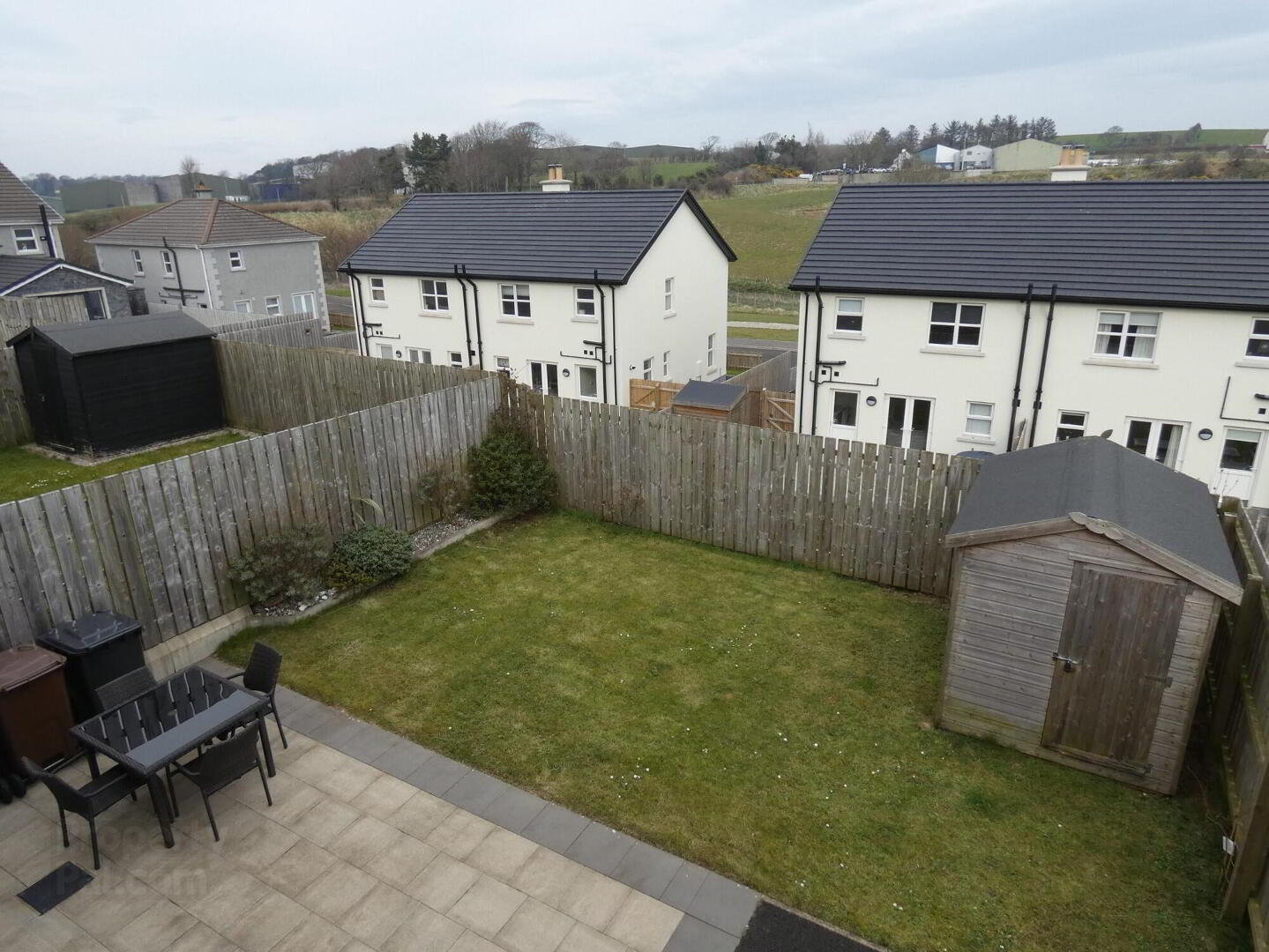


42 Eagry Gardens,
Bushmills, BT57 8AU
An Exceptional Townhouse With 4 Double Bedrooms
Offers Over £237,500
4 Bedrooms
2 Bathrooms
1 Reception
Property Overview
Status
For Sale
Style
Townhouse
Bedrooms
4
Bathrooms
2
Receptions
1
Property Features
Tenure
Not Provided
Energy Rating
Heating
Gas
Broadband
*³
Property Financials
Price
Offers Over £237,500
Stamp Duty
Rates
£1,274.52 pa*¹
Typical Mortgage
Property Engagement
Views All Time
1,772

Features
- An exceptional townhouse within this exclusive and award wining development.
- Deceptively spacious and offering well proportioned 4 bedroom accommodation.
- 'As new' and in exceptional order throughout.
- Contemporary high specification.
- Including the superb kitchen with range of integrated appliances.
- Also a contemporary fitted family Bathroom, Ensuite in the Master Bedroom and a convenient ground floor cloakroom.
- High quality oak panel type internal doors.
- Modern construction techniques resulting in high insulation qualities and lower running costs.
- Including a mains gas zoned heating system.
- Upvc double glazed windows.
- Burglar alarm system.
- High quality composite style front and rear doors.
- Also benefitting from a convenient covered and integral car port area.
- Providing generous parking provision.
- Also within a short walk to the famous Bushmills Whiskey Distillery.
- And only a short drive to the Giants Causeway, local beaches and renowned Golf Courses.
- Viewing therefore is highly recommend to fully appreciate this exceptional home.
This exceptional townhouse home is in ‘as new’ condition throughout whilst offering deceptively spacious bedroom/living accommodation extending to approximately 1345 sq. ft. – significantly larger than comparatively priced homes in this area. These homes also benefited from a high level specification when built which is immediately apparent when you enter the same via a contemporary quality composite front door leading into a bright reception hall and then to a delightful and well equipped kitchen with french doors to a spacious rear garden.
The ground floor also includes a fitted utility room, a convenient ground floor cloakroom and a lounge with a feature inset multi fuel stove. However unlike most homes in this price range number 42 benefits from ‘4 double bedrooms’ on the upper floor; Master with a contemporary Ensuite and a super sized family bathroom.
Externally number 42 also benefits from an integral car port and so providing extra covered car parking or an ideal area for drying your washing/wetsuits on a showery summer day!
As such we highly recommend early internal viewing as this listing offers a unique opportunity to purchase an ‘as new’ home with super 4 bedroom accommodation including an integral car port and in this well regarded location – literally a short walk to Bushmills town centre or likewise a short drive to all the attractions on the famous Causeway Coast!
- Reception Hall
- Contemporary composite front door and tiled flooring, telephone point, a storage cupboard below the stairs and a separate cloakroom.
- Cloakroom
- Contemporary fittings including a wall mounted vanity unit with a mixer tap and storage below, a WC, tiled floor and an extractor fan.
- Lounge
- 4.75m x 3.76m (15'7 x 12'4)
Inset multi fuel stove in a traditional surround with a slate hearth and a feature stone background, a T.V. point and an open outlook over the avenue to the front. - Kitchen/Dinette
- 4.17m x 3.48m (13'8 x 11'5)
A contemporary kitchen with a range of fitted eye and low level units, wood effect worktop with a matching upstand splashback, bowl and a half stainless steel sink, integrated fan oven, ceramic hob with a feature tiled splashback and a glass and stainless steel extractor canopy over, integrated fridge freezer, integrated dishwasher, large pan drawers, contemporary tiled flooring, high level T.V. point, french doors to the rear and a door to the utility room. - Utility Room
- 2.13m x 1.57m (7'0 x 5'2)
Fitted double low level unit, wood effect worktop with a matching upstand splashback, plumbed for an automatic dishwasher, space for a tumble dryer, tiled floor and a partly glazed door to the rear. - First Floor Accommodation
- Gallery Landing Area
- with a shelved airing cupboard.
- Master Bedroom
- 4.17m x 3.86m (13'8 x 12'8)
With a T.V. point and a spacious contemporary Ensuite including a WC, a pedestal wash hand basin with a tiled splashback, tiled floor, extractor fan and a tiled shower cubicle with a mains mixer shower. - Bedroom 2
- 3.86m x 3m (12'8 x 9'10)
Again a good double bedroom with a T.V. point and overlooking the avenue to the front. - Bedroom 3
- 3.86m x 3m (12'8 x 9'10)
Again a double bedroom with a T.V. point and overlooking the rear garden. - Bedroom 4
- 3.15m x 3m (10'4 x 9'10)
A bright double bedroom with a T.V. point and overlooking the avenue to the front. - Bathroom & WC combined
- 3m x 2.57m (9'10 x 8'5)
A super family bathroom comprising a panel bath with a tiled splashback, a contemporary wall mounted vanity unit with a feature tiled splashback and storage below; WC, tiled flooring, extractor fan, a large chrome heated towel rail and a spacious tiled shower cubicle with a mains mixer shower and a glazed enclosure. - Exterior Features
- Number 42 occupies a super plot overlooking the open avenue to the front.
- And including a large covered car port/parking area to the side.
- A tarmac driveway and the car port area provides parking for 3-4 cars.
- Garden in lawn to the front with a boundary fence and a pavia path to the front door.
- The private rear garden area includes a paved patio area.
- Outside lights and a tap.
Directions
Leave Bushmills town centre on the Main Street heading inland towards the Old Bushmills Distillery. After passing the same turn immediately left onto the Straid Road and then turn right into Eagry Park. Continue through the mini roundabout and then follow the road as it bears to the left. At the junction number 42 is situated directly ahead.




