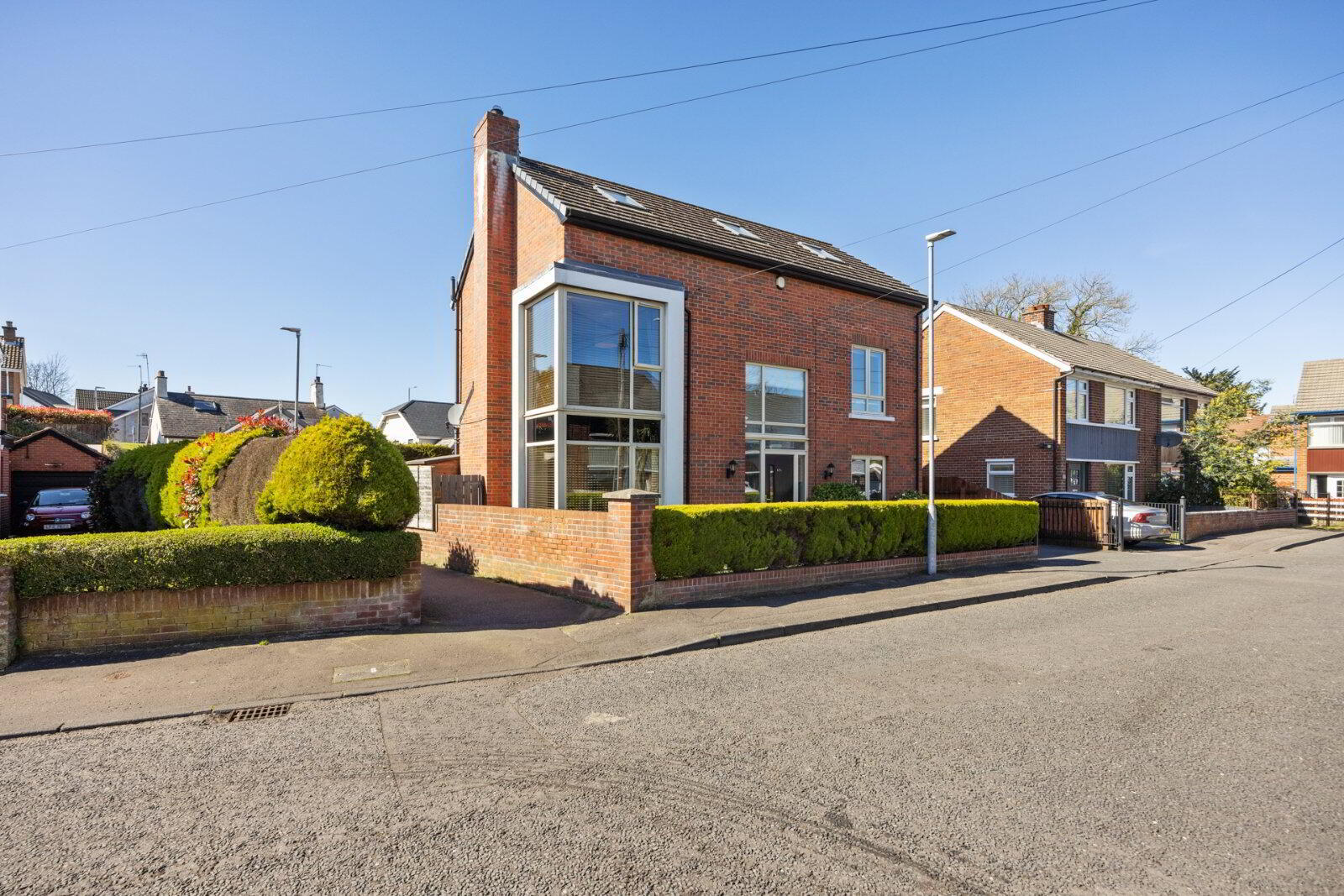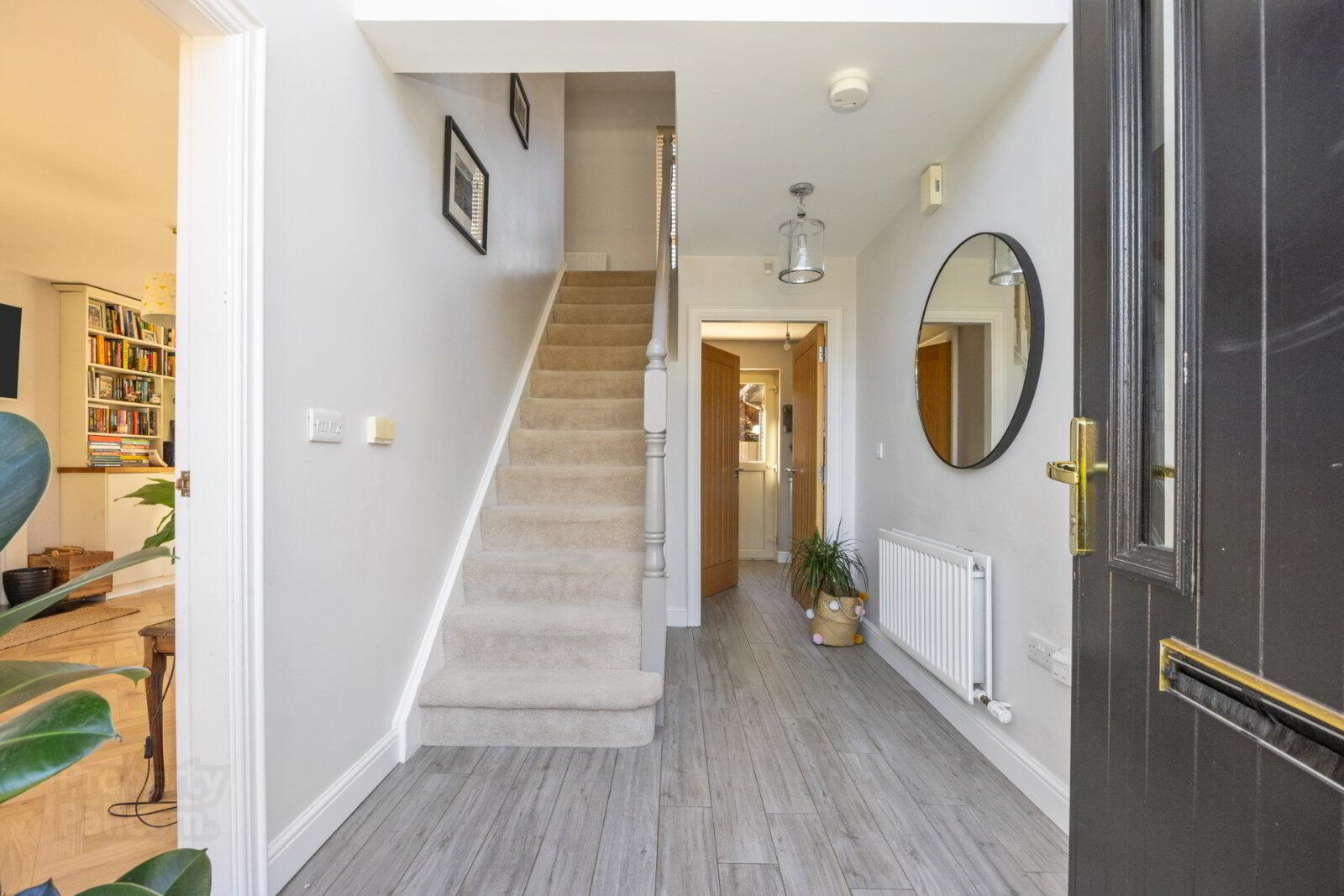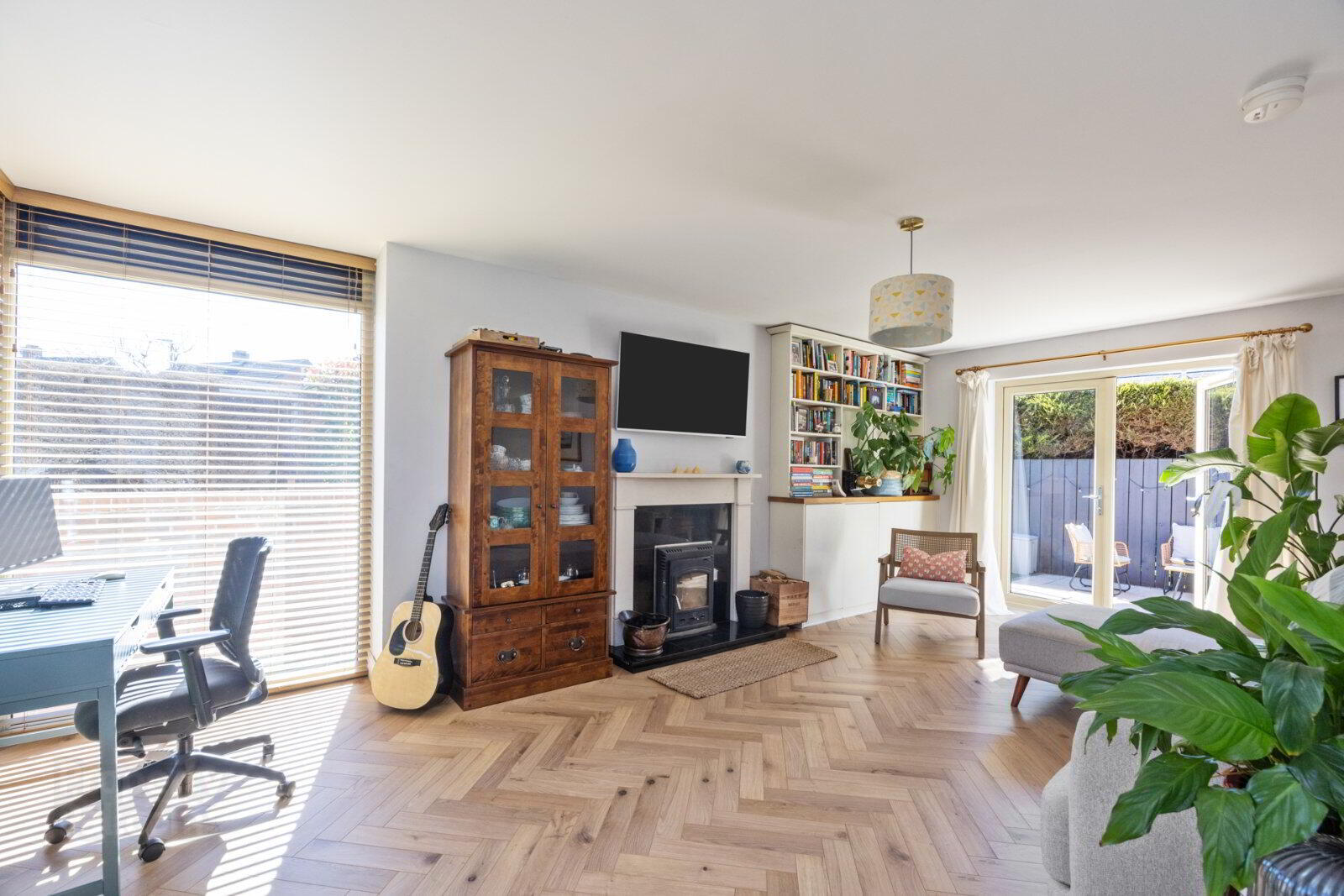


128a Greystown Avenue,
Upper Malone Road, Belfast, BT9 6UL
4 Bed Detached House
Asking Price £400,000
4 Bedrooms
3 Bathrooms
3 Receptions
Property Overview
Status
For Sale
Style
Detached House
Bedrooms
4
Bathrooms
3
Receptions
3
Property Features
Tenure
Not Provided
Energy Rating
Broadband
*³
Property Financials
Price
Asking Price £400,000
Stamp Duty
Rates
£2,547.44 pa*¹
Typical Mortgage
Property Engagement
Views All Time
10,887

Features
- Fabulous, modern, detached family home in most convenient and popular location
- Excellent proximity shops and services, social and recreational facilities as well as leading schools
- Bright living room with herring-bone flooring and feature fireplace
- Contemporary kitchen with an excellent range of integrated appliances
- Fantastic open plan family/dining room with vaulted ceiling and access to the rear garden
- Ground floor cloakroom with WC, first floor bathroom and second floor shower room each with modern suites
- Four spacious double bedrooms, principal with an en suite shower room and three with built-in robes
- Driveway parking and landscaped, low maintenance enclosed rear gardens
- Mains gas central heating, uPVC double glazed and high level of insulation throughout
- uPVC front door with double glazed side and over panels to:
- Reception Hall
- Feature floor tiling and storage understairs
- Cloakroom
- Low flush suite, matching floor tiling
- Living Room
- 5.97m x 3.96m (19'7" x 12'12")
Herring bone wood effect flooring, feature fireplace and access to rear - Kitchen
- 5.41m x 3.48m (17'9" x 11'5")
Contemporary kitchen with excellent range of units, granite work tops, inset sink unit, four ring induction hob, extractor hood above, Neff double oven, integrated winerack, integrated dishwasher, matching tiled floor, tiled splashback and breakfast bar. Open to: - Dining/Family Room
- 8.48m x 2.76m (27'10" x 9'1")
Feature vaulted ceiling, sliding patio door to rear, pedestrian door to front. - Utility Room
- 2.37m x 1.71m (7'9" x 5'7")
Work surfaces, plumbed for washing machine, single drainer sink unit - First Floor Landing
- Bedroom 1
- 4.57m x 3.53m (14'12" x 11'7")
Mirror fronted sliding robes - En Suite
- White suite comprising low flush WC, wash hand basin, heated towel rail, extractor fan
- Bedroom 2
- 4.15m x 3.49m (13'7" x 11'5")
Mirror fronted sliding robes - Bathroom
- White suite comprising panelled bath with mixer taps, wash hand basin, WC, corner shower cubicle, heated towel rail and extractor fan
- Second Floor Landing
- Bedroom 3
- 2.44m x 2.44m (8'0" x 8'0")
Built-in sliding robes - Bedroom 4
- 4.48m x 3.55m (14'8" x 11'8")
Built-in sliding robes - Bedroom 5
- 4.47m x 3.50m (14'8" x 11'6")
- Shower Room
- White suite comprising WC, shower cubicle, wash hand basin and heated towel rail
- Outside
- Driveway parking to the front for multiple vehicles. Front and enclosed, low-maintenance rear gardens with Southerly aspect.





