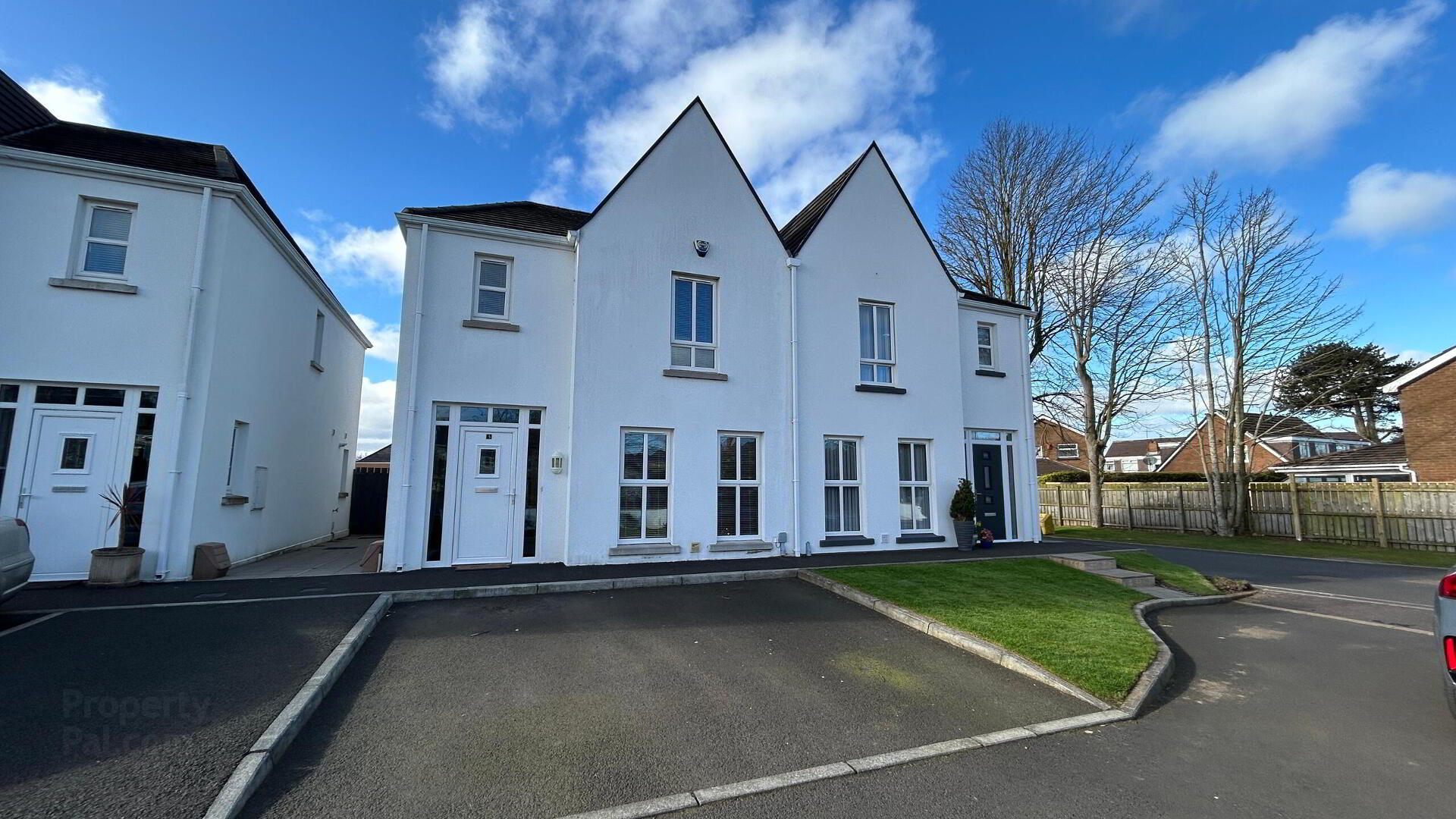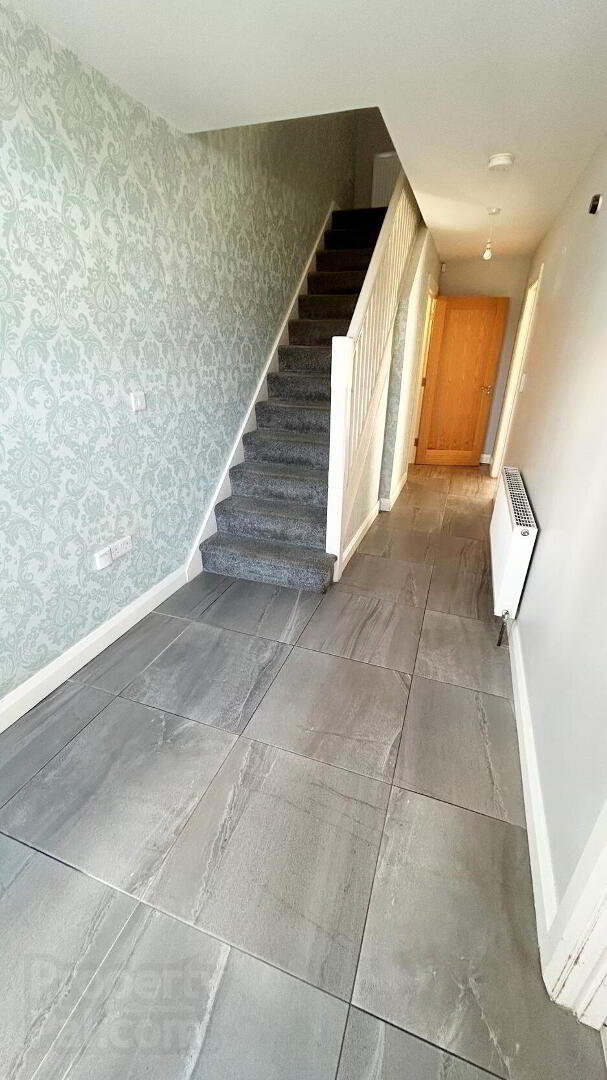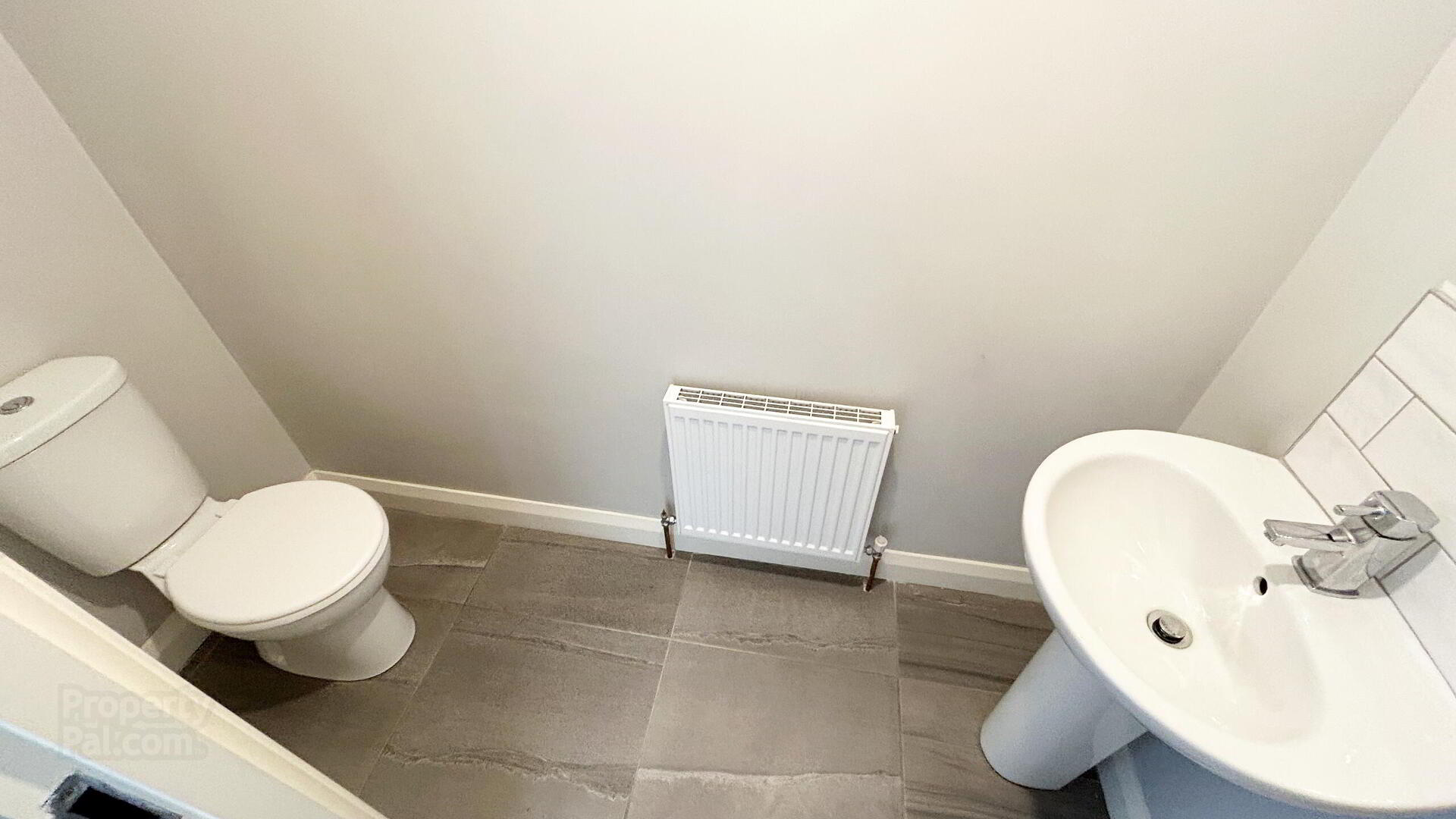


3 Kenvarra Close,
Coleraine, BT52 1XT
3 Bed Semi-detached House
Offers Over £199,000
3 Bedrooms
2 Bathrooms
1 Reception
Property Overview
Status
For Sale
Style
Semi-detached House
Bedrooms
3
Bathrooms
2
Receptions
1
Property Features
Tenure
Freehold
Energy Rating
Broadband
*³
Property Financials
Price
Offers Over £199,000
Stamp Duty
Rates
£1,176.48 pa*¹
Typical Mortgage
Property Engagement
Views All Time
3,296

Features
- Three bedrooms.
- Lounge with gas fire.
- Open plan kitchen/dining & living area.
- Bathroom, downstairs WC and En-suite.
- Kitchen with integrated appliances.
- Low maintenance gardens.
- Mains gas heating and double glazed windows and doors.
- This development is maintained by a management company and the yearly service charge is £277.44 per annum.
- Located within minutes drive to Coleraine, Portstewart and Ulster University.
This three bedroom semi detached home is located just off the Portstewart Road and within a contemporary development which leads down to the River Bann. With ease of access to the town centre, the University of Ulster and to the seaside town of Portstewart. This attractively designed home shall suit many purchasers.
- ACCOMMODATION
- ENTRANCE HALL
- uPVC glass panel door. Tiled floor and Telephone point.
- DOWNSTAIRS WC
- Comprising low flush WC and wash hand basin. Part tiled walls and tiled floor.
- LIVING ROOM 4.7m x 3.5m
- Gas fire with wooden surround and tiled hearth. TV point.
- KITCHEN/DINING/LIVING 6.8m x 3.5m at widest points
- High and low level storage units, stainless steel sink and drainer unit, integrated fridge freezer, dishwasher, oven, hob and extractor fan over. Part tiled walls and tiled floor. TV point. Sliding doors to rear.
- UTILITY ROOM
- High and low level storage units, stainless steel sink and drainer unit, space for washing machine and tumble dryer. Gas boiler. Part tiled walls and tiled floor. Access to rear.
- First floor
- Carpeted stairs and landing. Access to roofspace.
Hotpress. - MASTER BEDROOM 4.4m x 3.1m
- Double room to front with TV point.
- EN-SUITE
- Comprising, tiled shower cubicle with mains shower, wash hand basin and low flush WC. Part tiled walls and tiled floor.
- BEDROOM 2 3.2m x 3.5m
- Double room to rear with TV point.
- BEDROOM 3 2.9m x 2.3m at widest points
- Single room to front.
- BATHROOM
- Comprising, panel bath, corner tiled shower unit with mains shower, low flush WC and wash hand basin. Heated towel rail. Part tiled walls and tiled floor.
- EXTERIOR FEATURES
- Parking to front.
Fully enclosed garden to rear fully paved.
Outside tap and lights.






