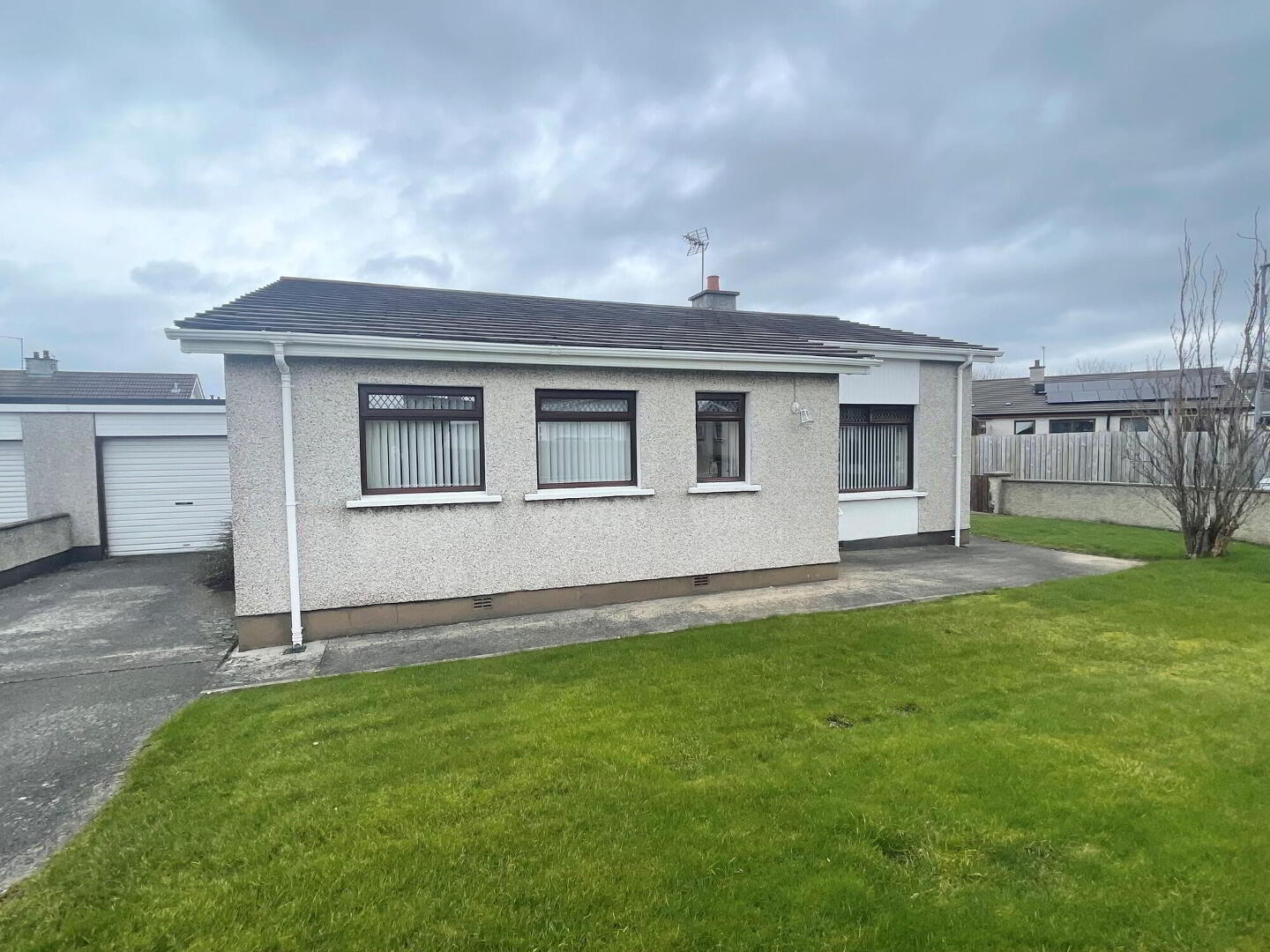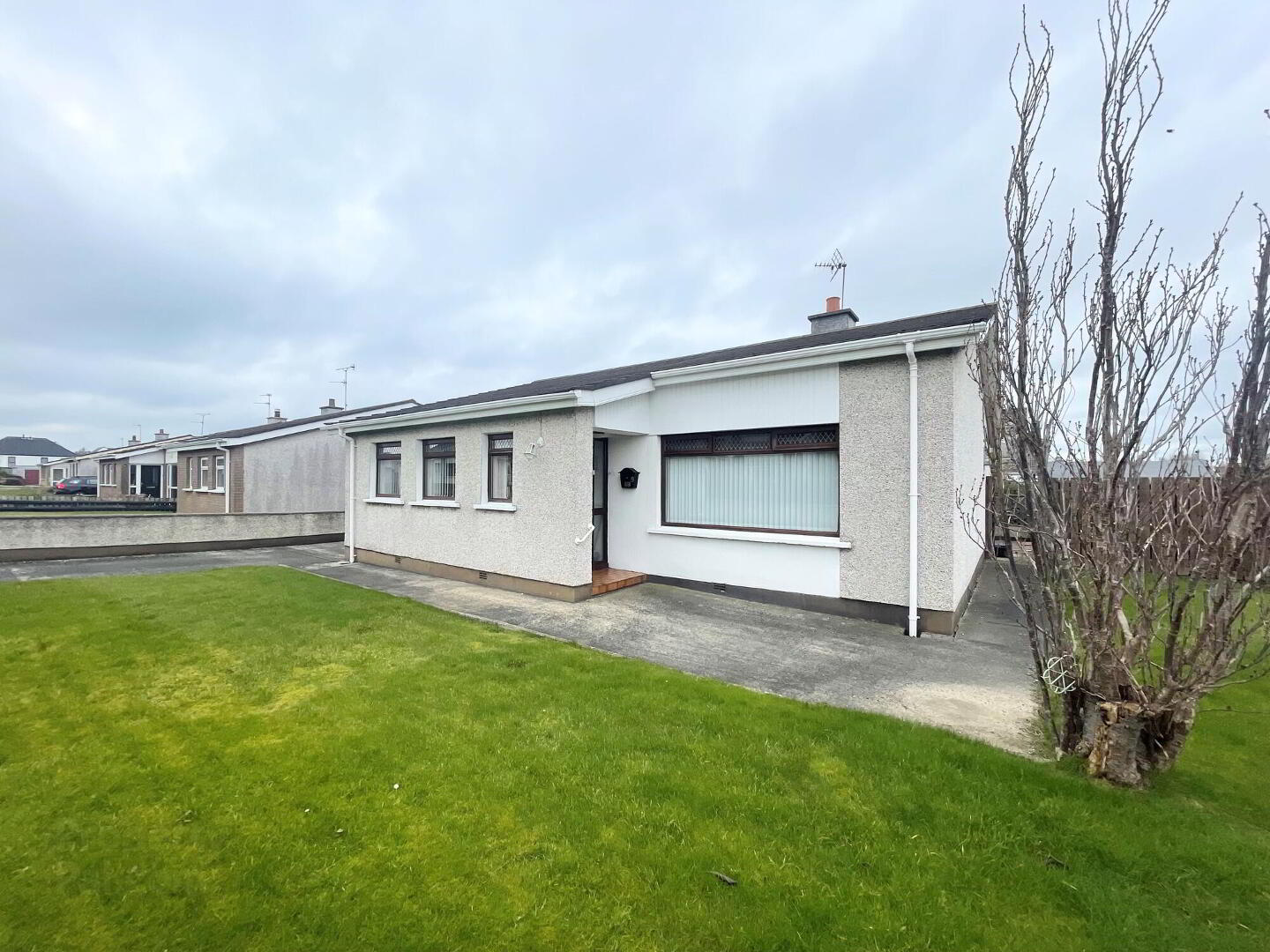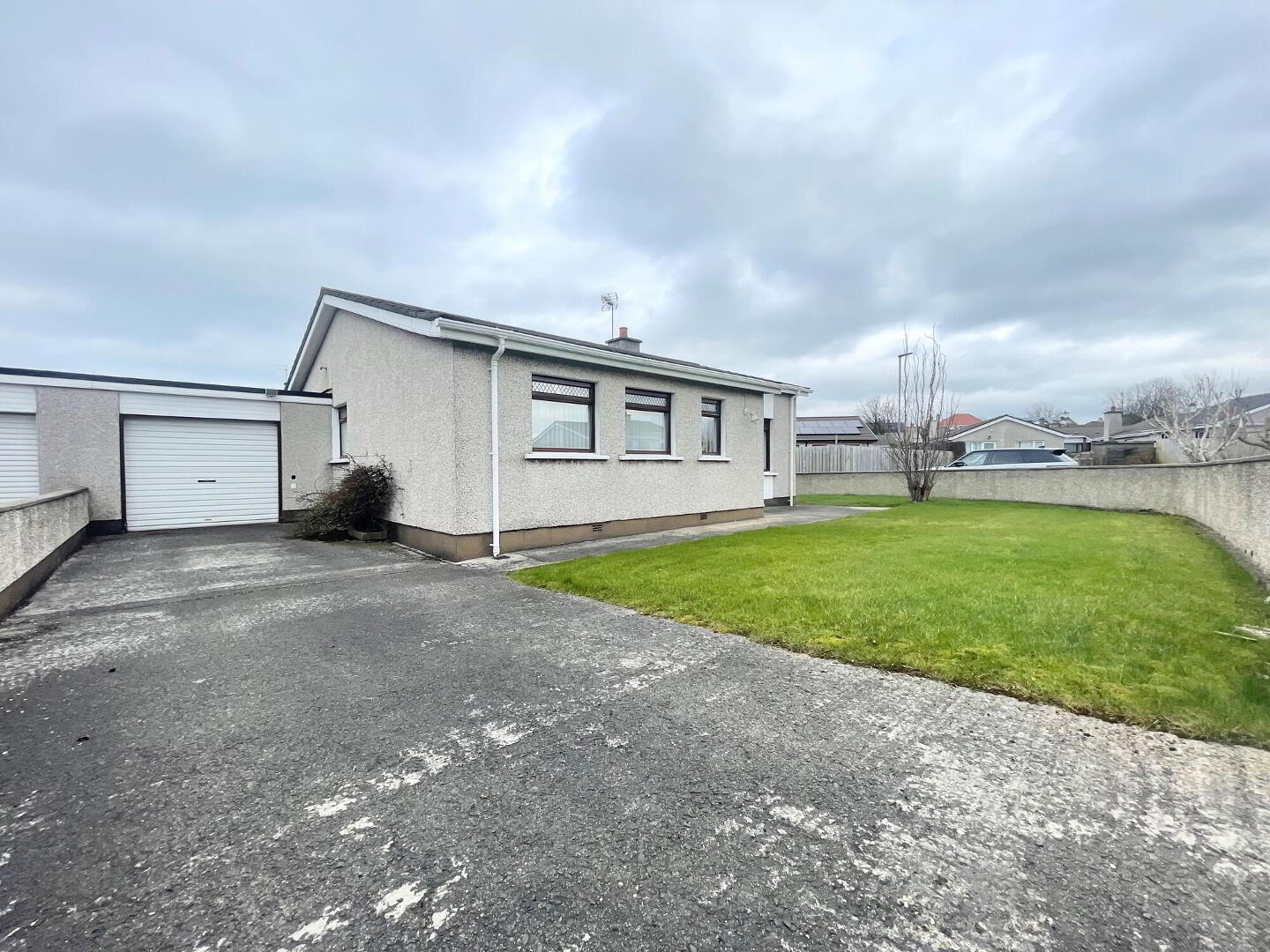


9 Meadowvale,
Portrush, BT56 8LY
3 Bed Detached Bungalow
Offers Over £250,000
3 Bedrooms
1 Bathroom
1 Reception
Property Overview
Status
For Sale
Style
Detached Bungalow
Bedrooms
3
Bathrooms
1
Receptions
1
Property Features
Tenure
Freehold
Heating
Oil
Broadband
*³
Property Financials
Price
Offers Over £250,000
Stamp Duty
Rates
£1,274.52 pa*¹
Typical Mortgage
Property Engagement
Views All Time
3,246

Features
- Three bedrooms
- Integral garage
- Enclosed garden to the rear
- Off street car parking
- Quiet cul-de-sac location
- Located just a short distance from the main town centre of Portrush, public transportation routes, schools, beaches, shops etc
- Oil fired heating
Situated at the end of the cul de sac in the popular seaside town of Portrush, just a short distance from the town centre and all its amenities is this three bedroomed detached bungalow. Offering good living accommodation and in need of some modernisation internally this home would be ideal for those seeking a retirement home, holiday home or a bigger family home. Externally this property offers gardens to the front, side and a fully enclosed garden to the rear, integrated garage and off-street parking. This property will be appreciate upon a viewing so call Brankins now to arrange yours!
Do you have a property to sell or rent then please speak to our experienced and helpful agents.
*Note to Buyers* To comply with Anti-Money Regulations the successful buyer will be required to provide written proof of funding and two methods of identification (please ask for further information).
* Disclaimer Clause - These particulars are given on the understanding that they form no part of any legal contract. Purchasers should satisfy themselves regarding the description and accuracy of the information*
Accommodation Comprises Of:
- Entrance Porch:
- With tiled flooring and a glass panel interior door leading to:
- Entrance Hallway:
- With a large walk in storage cupboard, hot press and shelved storage cupboard. Carpet flooring.
- Living Room:
- 4.97m x 4.11m (16' 4" x 13' 6")
With a feature electric fireplace with a wooden surround and tiled hearth. Carpet flooring. - Kitchen / Dining Area:
- 4.98m x 4.42m (16' 4" x 14' 6")
With a good range of eye and low-level units with matching worktops and tiling between units, stainless steel sink unit, Tricity Hoogen Heat four ring hob, Credaplan oven, lino flooring to kitchen area and carpet flooring to dining area. PVC rear door leading to enclosed back garden. - Bedroom 1:
- 3.67m x 3.16m (12' 0" x 10' 4")
With a built-in robe with sliding doors. Carpet flooring. - Bedroom 2:
- 3.68m x 2.18m (12' 1" x 7' 2")
With a built-in robe with sliding doors. Carpet flooring. - Bedroom 3:
- 2.47m x 3.48m (8' 1" x 11' 5")
With carpet flooring. - Bathroom:
- With a white two-piece suite comprising of a WC and a wash hand basin with chrome mixer taps, large walk-in shower enclosure with a Redring expressions electrical shower and PVC panelled walls, fully panelled walls and tiled flooring.
- Integral Garage:
- With a roller door and pedestrian access door to the rear garden.
- Exterior Features
- Garden to the rear enclosed by fence and hedging. Feature wall, patio and stoned area. Private grass area to the rear. outside tap. Outside light.





