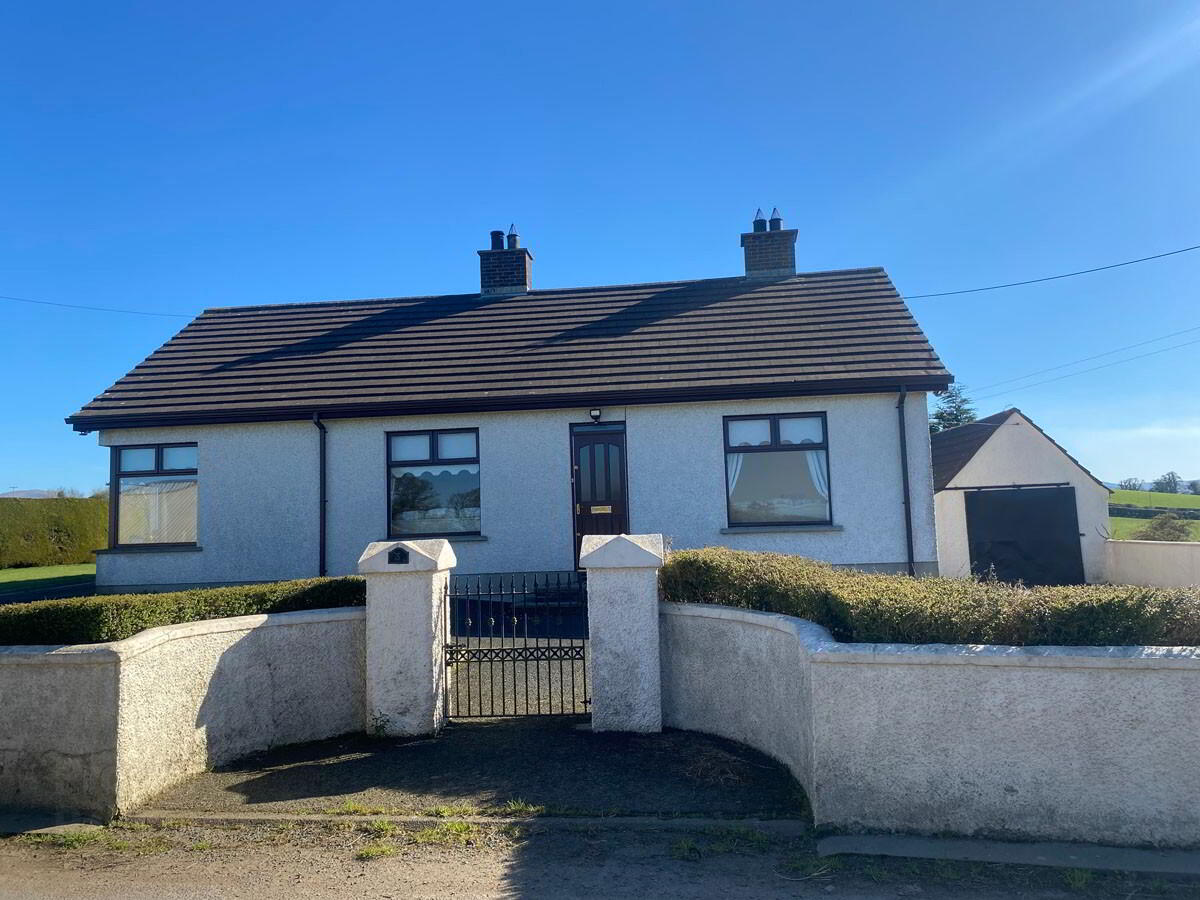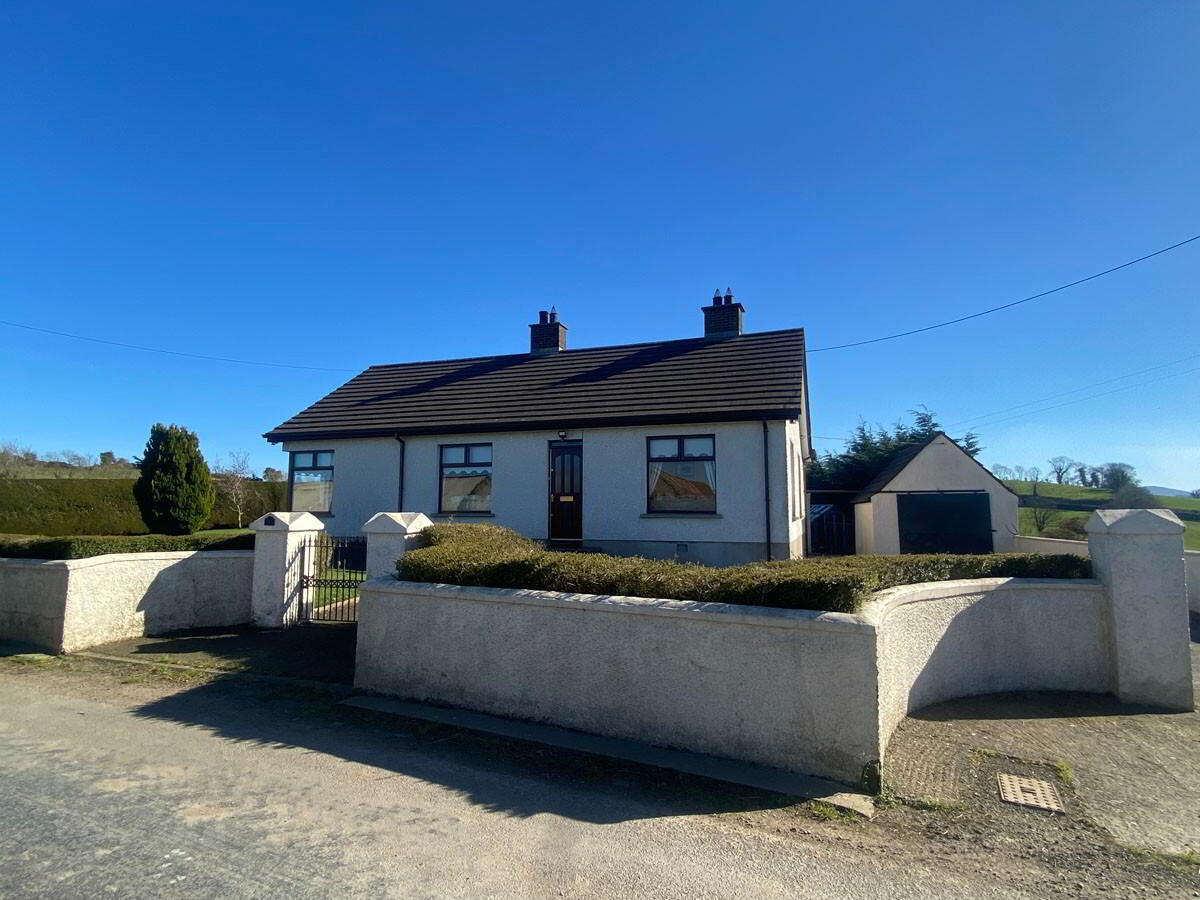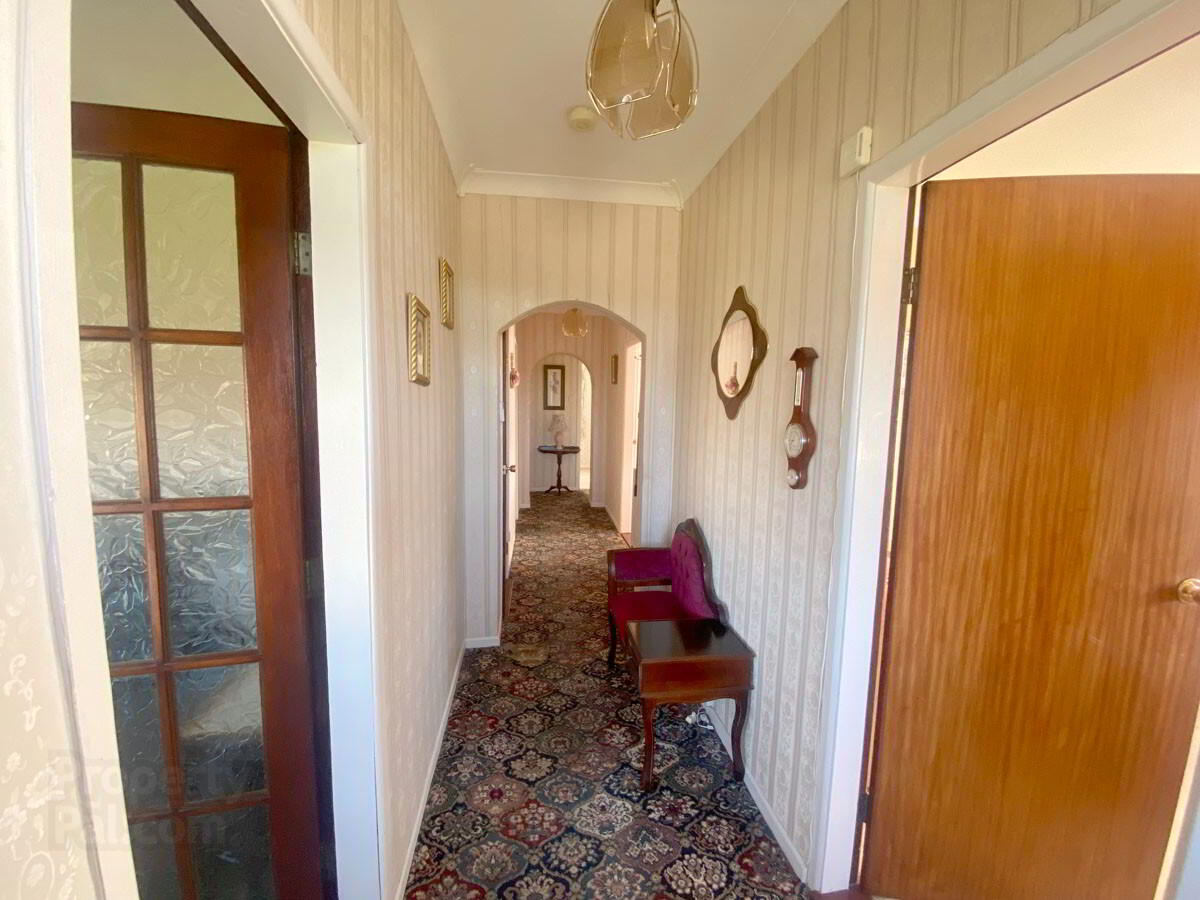


3 Crabtree Road,
Ballyroney, Banbridge, BT32 5HP
3 Bed Detached Bungalow
Asking Price £225,000
3 Bedrooms
1 Bathroom
3 Receptions
Property Overview
Status
For Sale
Style
Detached Bungalow
Bedrooms
3
Bathrooms
1
Receptions
3
Property Features
Tenure
Not Provided
Heating
Oil
Broadband
*³
Property Financials
Price
Asking Price £225,000
Stamp Duty
Rates
£768.28 pa*¹
Typical Mortgage
Property Engagement
Views All Time
4,120

The property is situated on a 1/2 acre site. If offers a mature setting in the heart of the countryside having tremendous appeal to a range of buyers wanting to enjoy country living. The front of the property is enclosed by wall and hedging with tarmac area. Concrete driveway leads to garage. Large well maintained gardens to rear and side enclosed by mature hedging.
Features include oil heating, mahogany double glazed windows and alarm system.
Entrance Hall: Mahogany front door with glazed panel leads to entrance hall.
Lounge: 12’4 x 11’4 (3.8m x 3.5m) Granite fireplace with wooden mantle. Archway leads to dining room.
Dining Room: 11’4 x 11’1 (3.5m x 3.4m) Glass panel door leads to kitchen/dining.
Kitchen/Dining: 16’4 x 11’4 (5.0m x 3.5m) Range of high and low level oatmeal coloured kitchen units with wooden trim. Plumbed for washing machine . Space for fridge/freezer. Space for cooker. Double drainer stainless steel sink unit. Tongue and groove ceiling with spotlights.
Family Room: 12’4 x 11’4 (3.8m x 3.5m) Tiled fireplace.
Hall: Access to hotpress.
Bedroom 1: 12’1 x 10’1 (3.7m x 3.1m)
Bedroom 2: 9’8 x 8’5 (3.0m x 2.6m) Built in single door wardrobe.
Bedroom 3: 11’1 x 9’8 (3.4m x 3.0m)
Bathroom: 7’2 x 7’2 (2.2m x 2.2m) Bathroom suite comprising of bath, WC and wash hand basin. Tiled walls.
Garage: 19’3 x 11’1 (5.9m x 3.4m) Light and power.



