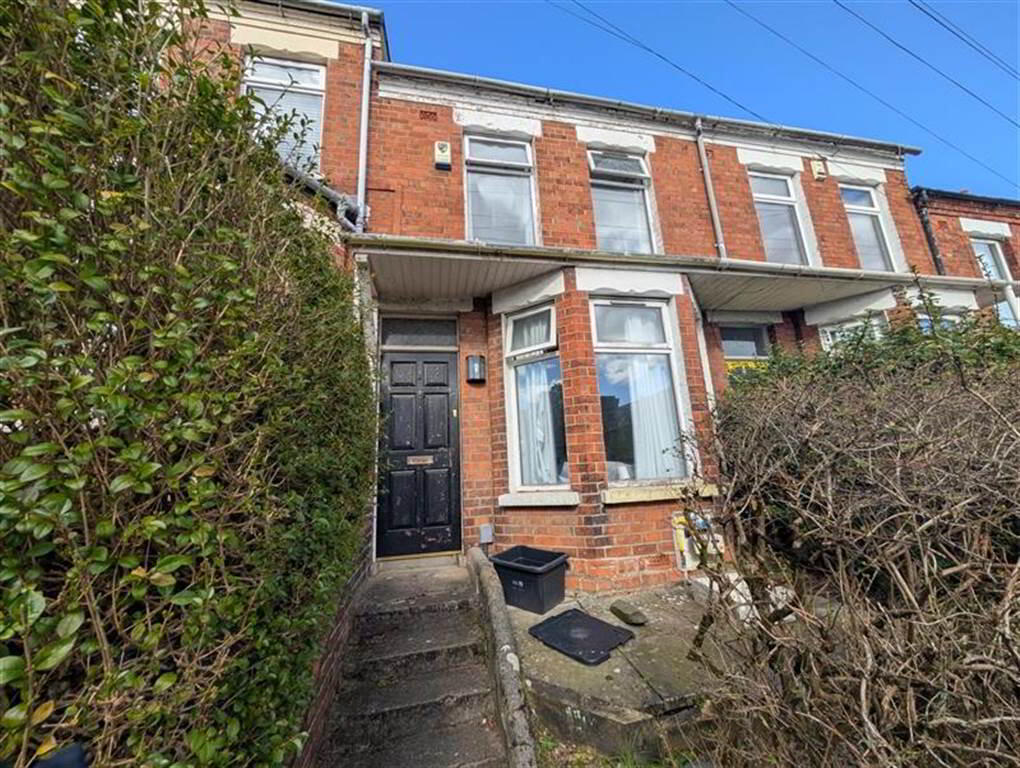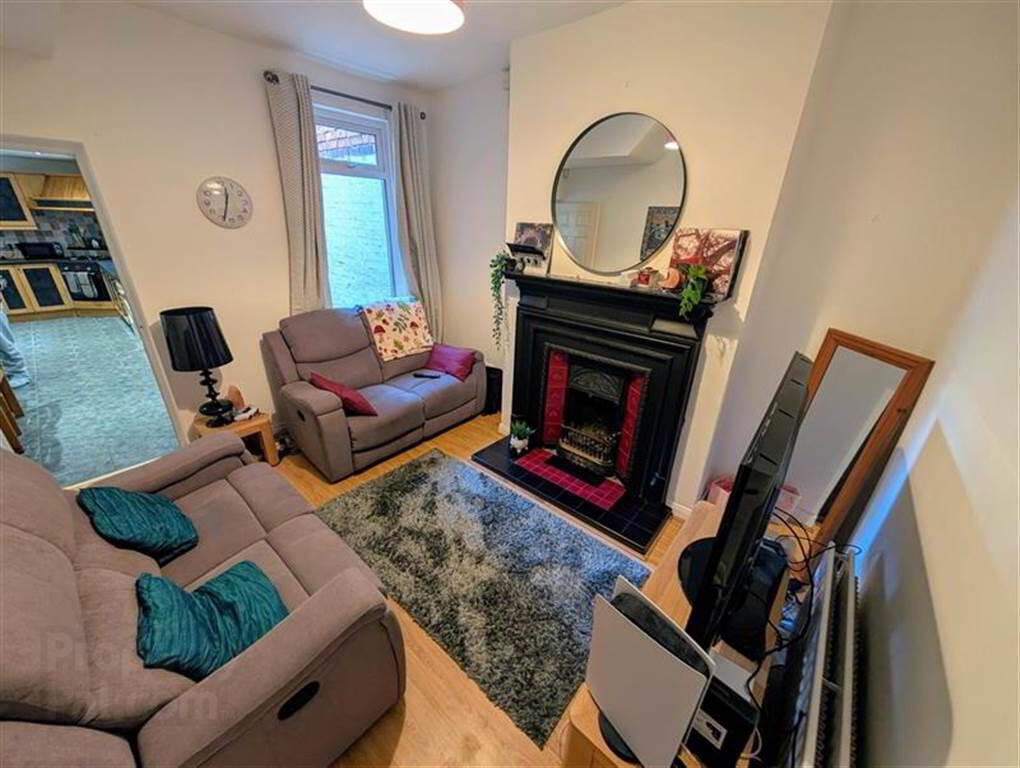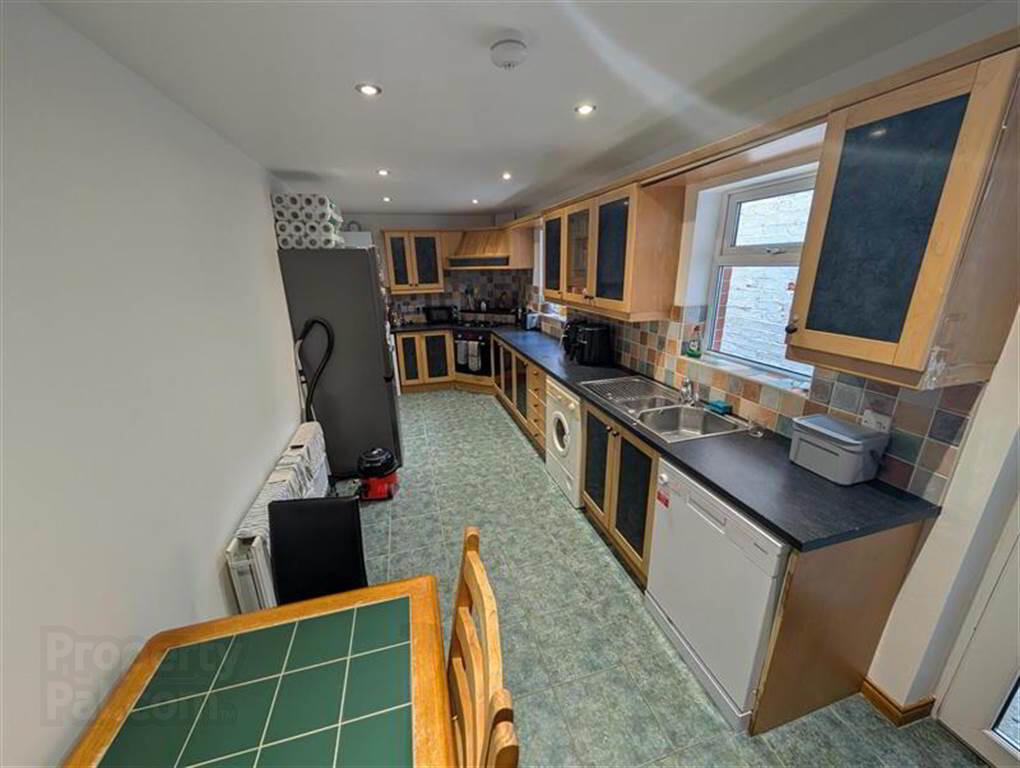


40 Stranmillis Street,
Stranmillis, Belfast, BT9 5FE
4 Bed Mid-terrace House
Let agreed
4 Bedrooms
1 Reception
Property Overview
Status
Let Agreed
Style
Mid-terrace House
Bedrooms
4
Receptions
1
Available From
1 Sep 2025
Property Features
Furnishing
Furnished
Energy Rating
Broadband
*³
Property Financials
Rent
Last listed at £1,600 per month
Property Engagement
Views All Time
2,380

Features
- Red Brick Mid Terrace
- Four Bedrooms
- One Reception Room
- Extended Kitchen
- Gas Fired Central Heating
- Tastefully Decorated Throughout
- Viewing Is Highly Recommended
- HMO Licensed
impressive accommodation comprises four spacious bedrooms, with a
large open plan living/kitchen and dining area.
The first floor has a seperate WC and seperate shower and the second
floor houses a large bathroom suite.
Further complimented with gas fired central heating and fully double
glazed windows throughout.
The Stranmillis Village itself is a popular South Belfast location
with a range of coffee shops and restaurants. Many
educational and recreational establishments are within walking distance
including Queens University and PEC, Stranmillis College and the
Lyric Theatre. Belfast City Centre and Forestside Shopping Complex are
within minutes drive.
A2-GROUND FLOOR:-GROUND FLOOR
- ENTRANCE PORCH:
- Cornicing. Tiled floor.
- ENTRANCE HALL:
- Cornicing. Tiled floor.
- BEDROOM (1):
- 3.784m x 2.87m (12' 5" x 9' 5")
Cornicing and picture rail. - LOUNGE:
- 3.606m x 2.87m (11' 10" x 9' 5")
Cast iron fireplace with tiled inset and matching hearth. Laminated wooden floor. - KITCHEN:
- 6.604m x 2.413m (21' 8" x 7' 11")
Range of high and low level units. One and a half tub stainless steel sink unit. Plumbed for washing machine. Gas hob and electric oven. Extractor hood. Gas boiler. Recessed lighting. Tiled floor with part tiled walls. Under stair storgae.
A3-FIRST FLOOR:-FIRST FLOOR
- BEDROOM (2):
- 3.124m x 2.413m (10' 3" x 7' 11")
Double glazed velux window. - BATHROOM:
- White suite comprising low flush WC, panelled bath, pedestal wash hand basin. Shower over bath. Tiled floor. Recessed lighting and extractor fan.
- BEDROOM (3):
- 3.606m x 2.286m (11' 10" x 7' 6")
- BEDROOM (4):
- 3.937m x 3.073m (12' 11" x 10' 1")
C13-OUTSIDE:-OUTSIDE
- Enclosed read yard. Access to rear alleyway.
Directions
Off Stranmillis Road, Belfast BT9.





