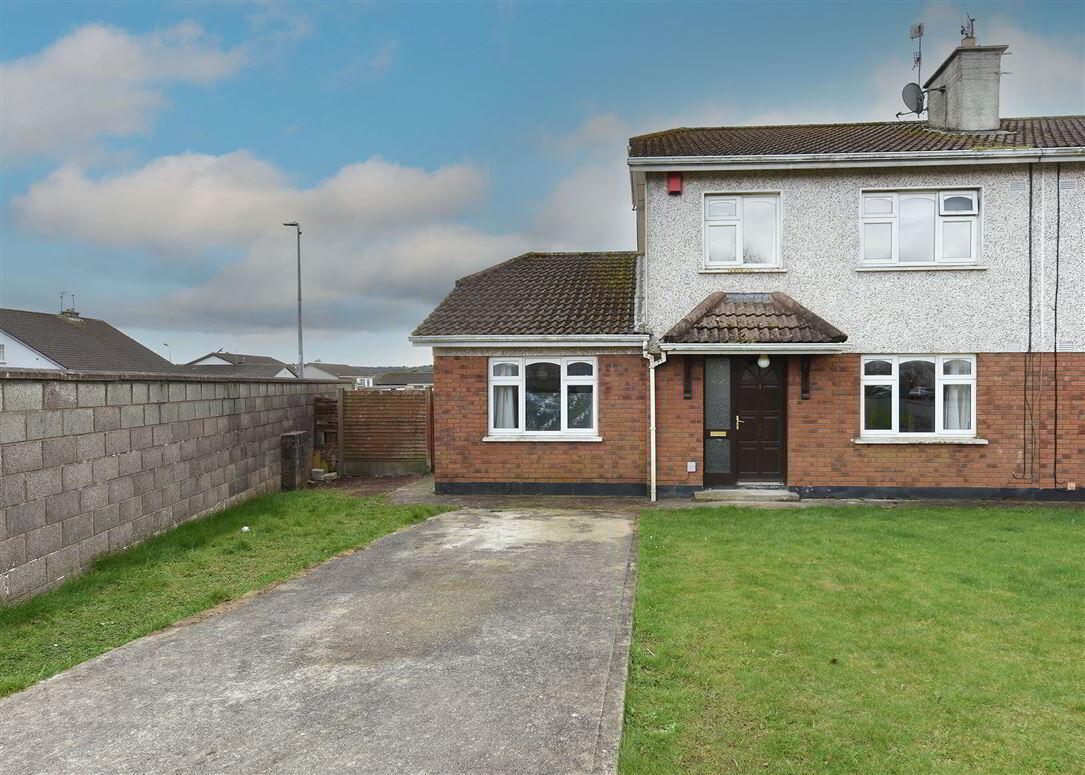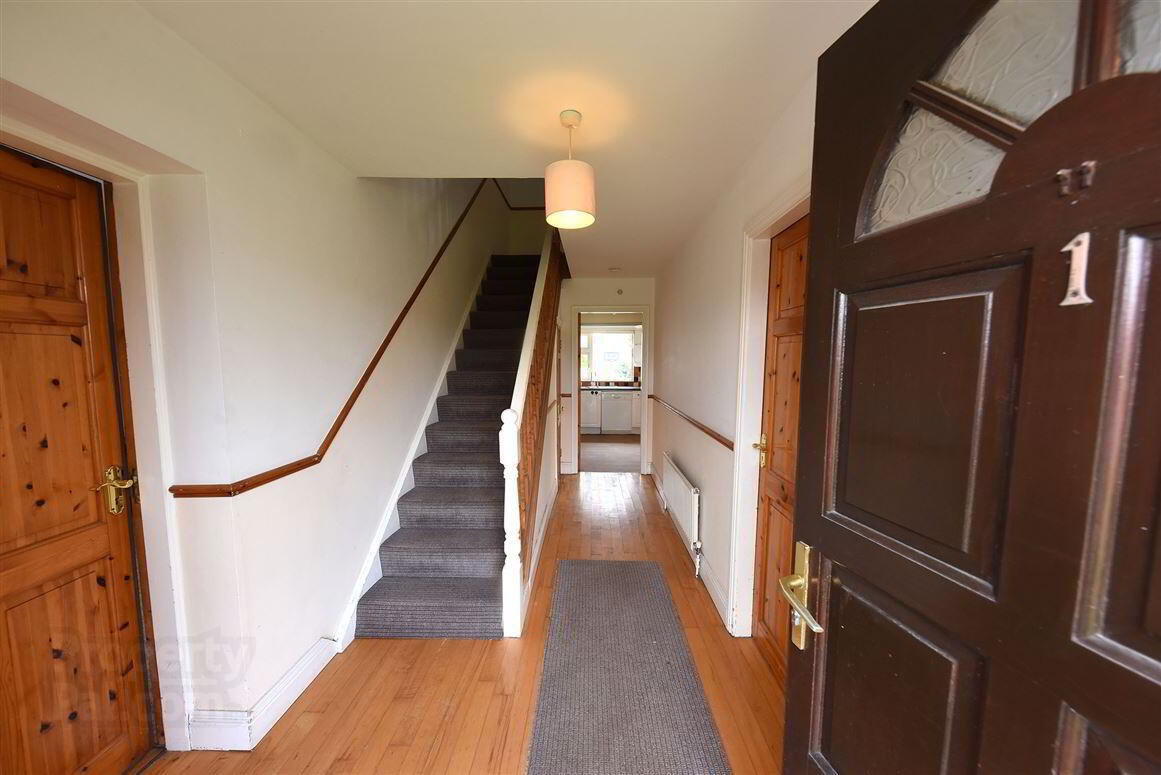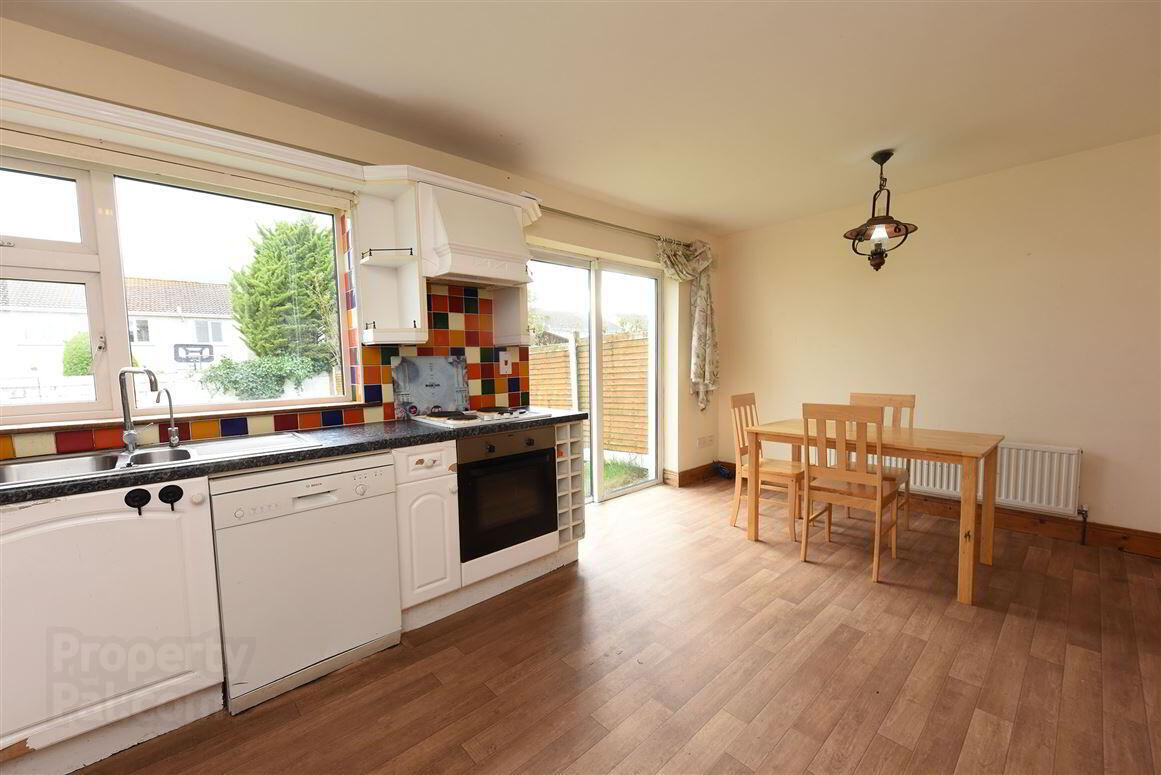


1 The Elms,
Bridgemount, Carrigaline
4 Bed Semi-detached House
Price €375,000
4 Bedrooms
2 Bathrooms
Property Overview
Status
For Sale
Style
Semi-detached House
Bedrooms
4
Bathrooms
2
Property Features
Size
120 sq m (1,291.7 sq ft)
Tenure
Not Provided
Energy Rating

Property Financials
Price
€375,000
Stamp Duty
€3,750*²
Property Engagement
Views All Time
92

Features
- Size: 119.8 sq m (1,288 sq ft)
- Oil Fired Central Heating
- PVC Double Glazed Windows & Doors
- Large corner plot with lots of space to extend
- South facing orientation
- Overlooking green area
- Quiet residential development
- Within walking distance to all amenities & services in Carrigaline.
- Short commute to Cork City Centre, Cork Airport & Ringaskiddy
- Easy access to regular public bus service
Michael Pigott Auctioneer & Valuer proudly presents for sale this lovely semi-detached property situated in a hugely popular residential development in Carrigaline.
The property offers generous living and bedroom accommodation making it an ideal family home extending to 1,288 sq ft in total. The property has been rented long term so does require someone to come in and put their own personal touch to the property upgrading its original fixtures and fittings throughout. However, it offers lots of potential to extend further if require given the extra benefit of sitting on a large corner plot. Outside, it boasts a big rear garden that is directly south facing and enjoys excellent privacy.
It is most conveniently located just minutes walk to all amenities and services in Carrigaline village and is only a short commute to Cork City, Cork Airport and Ringaskiddy, where a host of major multi-national pharmaceutical companies/employers are based along with the Port of Cork & National Maritime College of Ireland. It also has easy access to a regular public bus service.
Viewing of this lovely semi-detached home with huge potential in a most convenient location comes highly recommended.
Entrance Hallway - 4.71m x 2.01m
Wooden flooring, dado rail, centre light, carpet stairway, under stair storage.
Kitchen/Dining - 5.61m x 3.57m
Fitted kitchen unit, lino flooring, patio door to rear garden, centre light, curtain pole, curtain.
Utility Room - 3.16m x 2.38m
Fitted storage units, door to rear garden, centre light.
Guest WC - 2.11m x 0.84m
WC, WHB, lino flooring, wooden wall paneling, centre light.
Downstairs Bedroom/Living Room - 4.48m x 3.21m
Carpet floor, centre light, curtain pole, curtains.
Sitting Room - 4.44m x 3.42m
Wooden floor, open fireplace with cast iron and marble surround, view overlooking green area, door to kitchen/dining.
FIRST FLOOR
Landing
Carpet floor, centre light.
Bedroom 1 - 4.46m x 3.04m
Wooden floor, centre light.
Bedroom 3 - 3.61m x 3.41m
Wooden floor, curtain pole, curtains, centre light.
Bedroom 4 - 2.84m x 2.42m
Carpet floor, centre light, curtain pole, curtains, window blind.
Bathroom - 2.04m x 2.03m
Fully tiled wall and floor, WC, WHB with underneath storage, centre light.
Directions
Coming from the city side into Carrigaline,turn left at the roundabout signposted for Crosshaven just before the two petrol stations. At the next roundabout, take the 1st exit and head into Bridgemount development following the road around to the right. Continue along here and follow the road to the right again, taking the 2nd right hand turn into The Elms. The property is the first on the left hand side, indicated by our "For Sale" sign. Follow Eircode: P43 TC99
BER Details
BER Rating: C3
BER No.: 103936498
Energy Performance Indicator: 204.27 kWh/m²/yr


