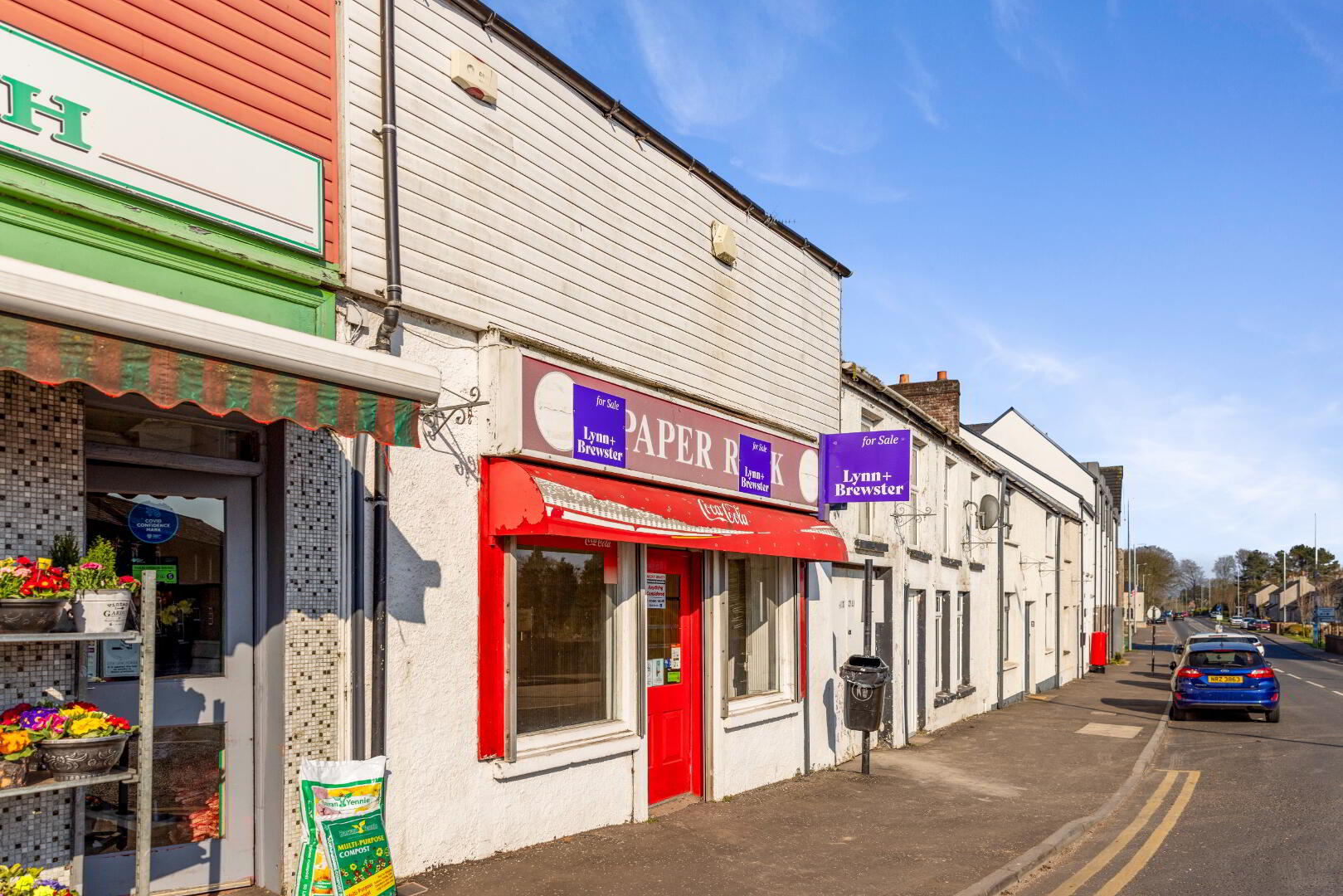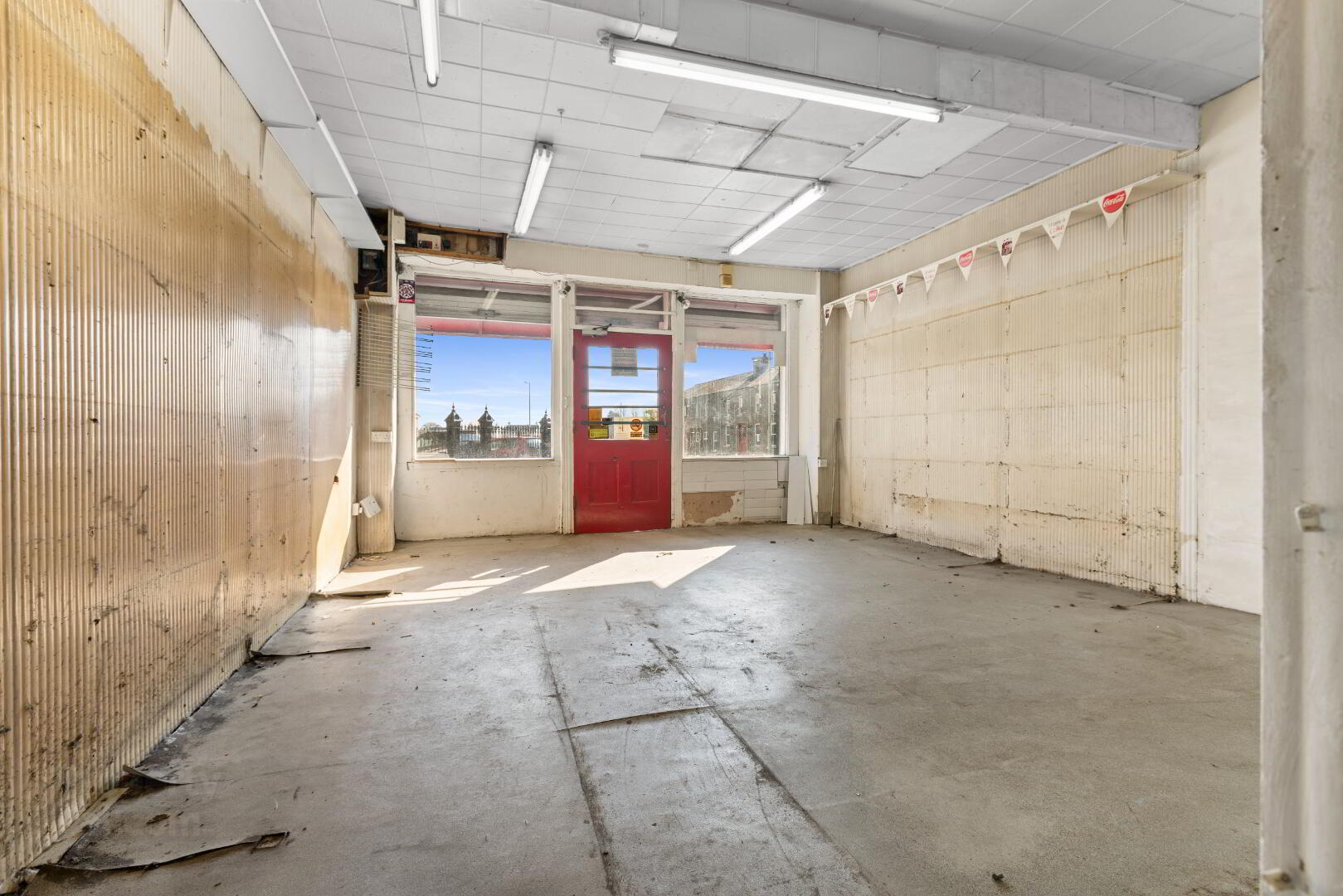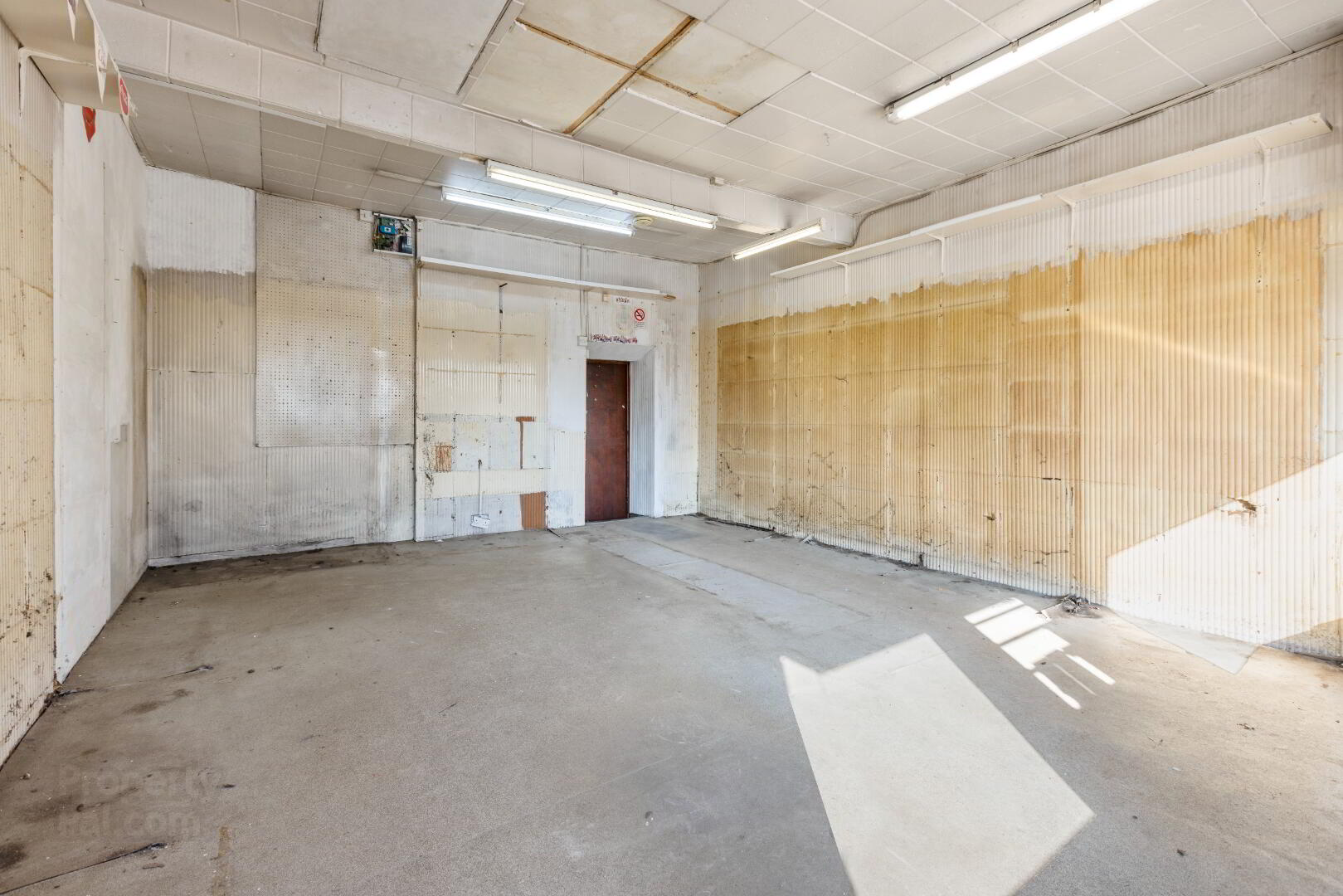



Trading as an established newsagents until recently, this interesting mid terrace property offers the opportunity to utilise as a small commercial unit with the potential to convert to its previous use as residential (subject to necessary statutory consents).
The property features to the ground floor, a former sales and serving area with steps leading down to a storage and kitchen area to the rear with access to an external shared yard. In addition, there is a loft area (currently no staircase access) with two rooms providing additional scope.
Centrally located within the village, the property is ideally located close to local amenities, bus stops and convenient to main arterial routes.
Former sales and serving area:
17’8 x 14’8 (5.41m x 4.52m approximate measurements)
Strip lighting
Steps down to:
Rear storage and kitchen area:
11’9 x 11’5 (3.62m x 3.51 approximate measurements)
Stainless steel single sink and drainer unit with tap, strip lighting, pedestrian door with access to shared rear yard
Loft ( please note there is currently no staircase to this floor)
Front room:
15’3 x 11’ (4.66m x 3.33m)
Tiled fireplace (not functional)
Rear room:
13’3 x 6’6 (4.04m x 2.01m)



